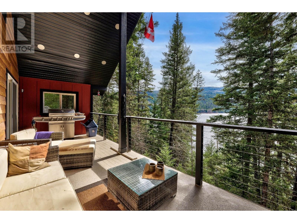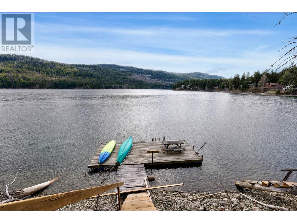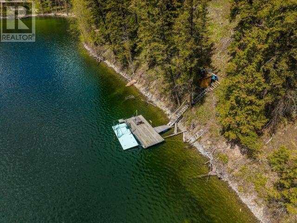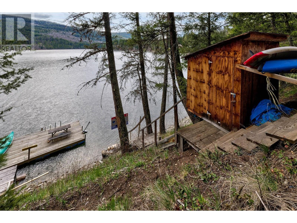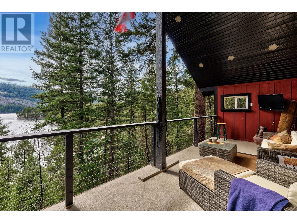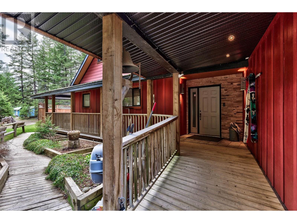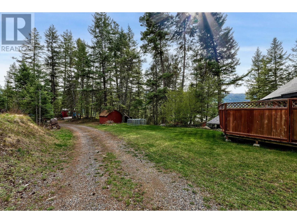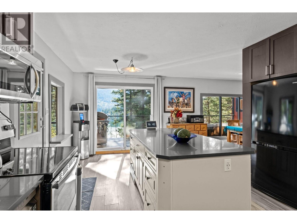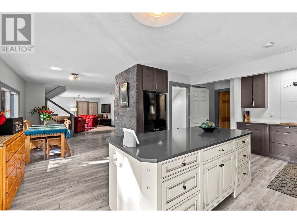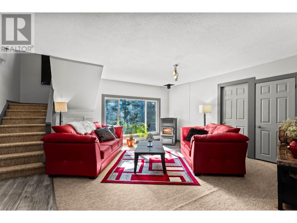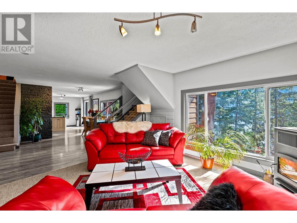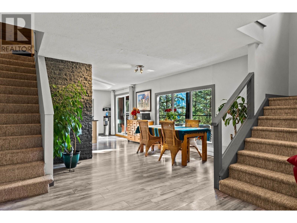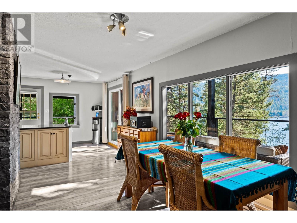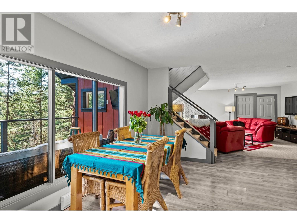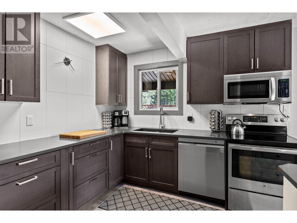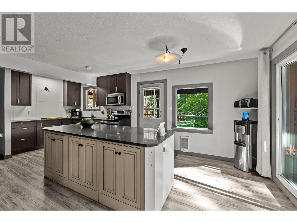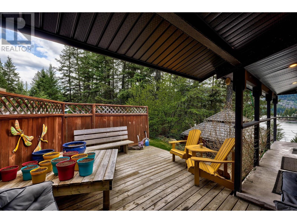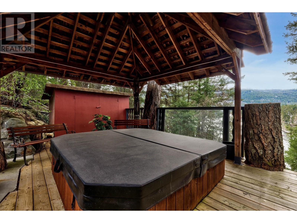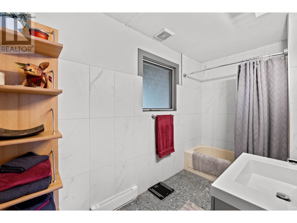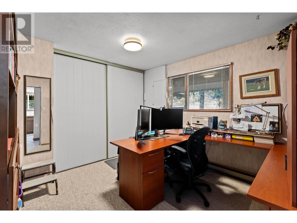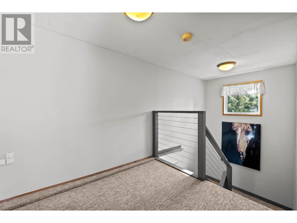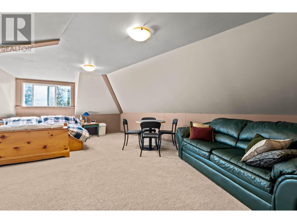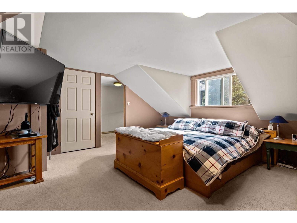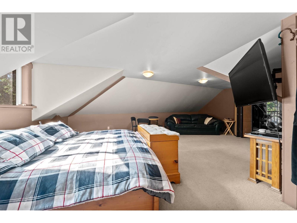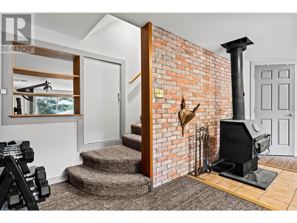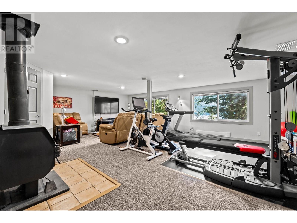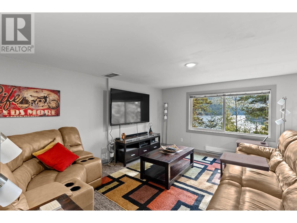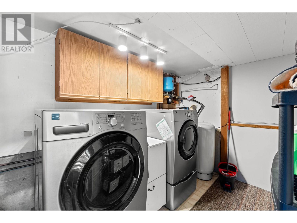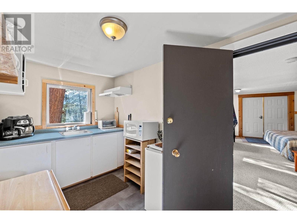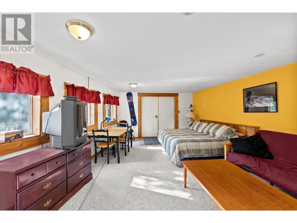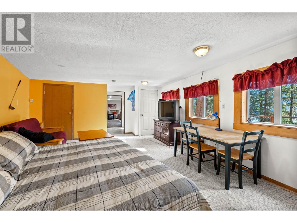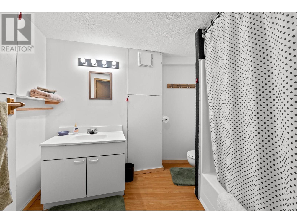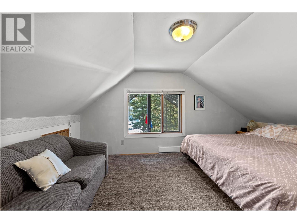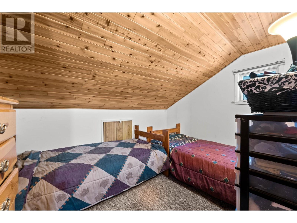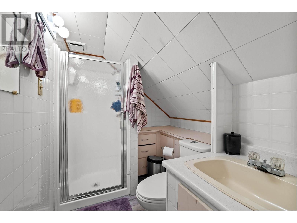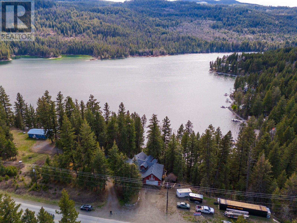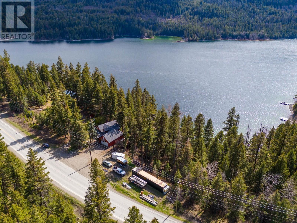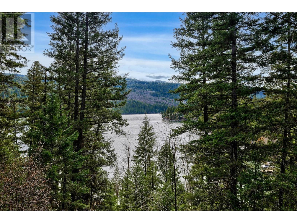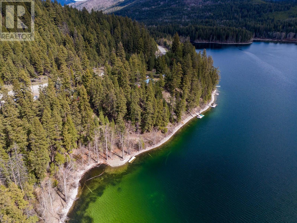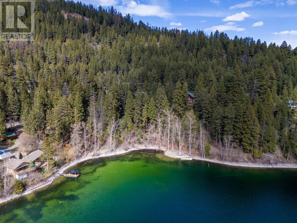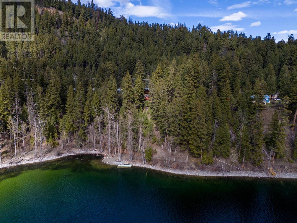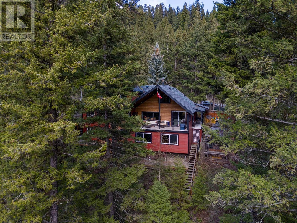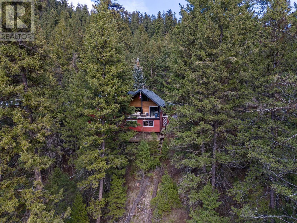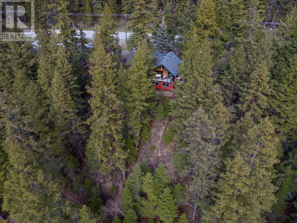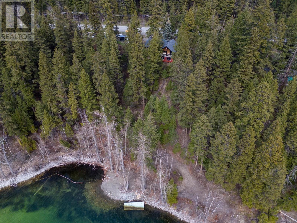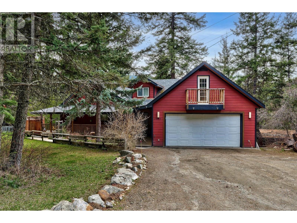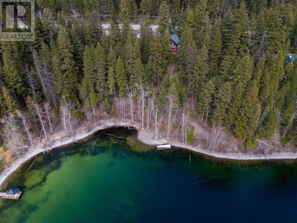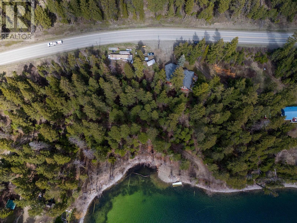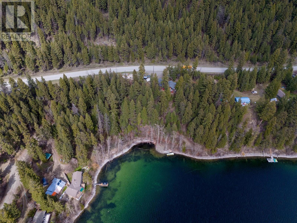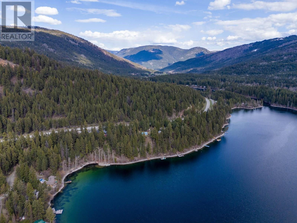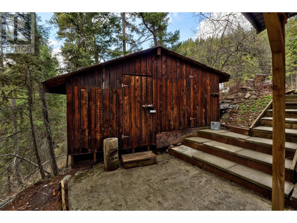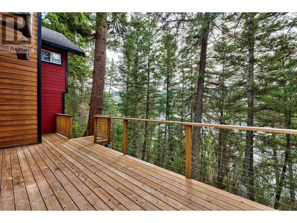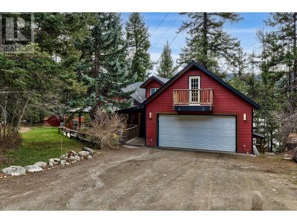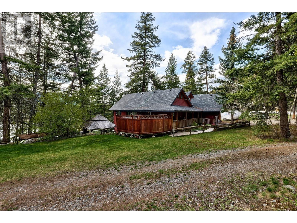6 Bedroom
3 Bathroom
3,097 ft2
Split Level Entry
Fireplace
Other
Waterfront On Lake
Acreage
Wooded Area
$1,299,911
Rare Lakefront Opportunity – 150' of Waterfront on Heffley Lake! Enjoy breathtaking views and direct lake access from this beautifully appointed 6 bed, 3 bath home with over 3,000 sq ft of living space, including a separate in-law suite/B&B. Features include a newer kitchen, updated bathrooms, flooring, rock feature wall, and stylish LED lighting throughout. Relax on your private dock, soak in the hot tub under the gazebo, or explore nearby trails – all just 7 minutes to Sun Peaks Resort and 30 minutes to Kamloops. Includes double garage, RV parking, and high-speed internet. This is country living at its finest, in a true four-season recreation paradise. Hike, bike, fish, ski, golf, or simply relax – all from your doorstep. Call today – flexible possession available! (id:60329)
Property Details
|
MLS® Number
|
10352144 |
|
Property Type
|
Single Family |
|
Neigbourhood
|
Heffley |
|
Amenities Near By
|
Ski Area |
|
Community Features
|
Rural Setting |
|
Parking Space Total
|
2 |
|
Water Front Type
|
Waterfront On Lake |
Building
|
Bathroom Total
|
3 |
|
Bedrooms Total
|
6 |
|
Architectural Style
|
Split Level Entry |
|
Basement Type
|
Full |
|
Constructed Date
|
1977 |
|
Construction Style Attachment
|
Detached |
|
Construction Style Split Level
|
Other |
|
Exterior Finish
|
Wood Siding |
|
Fireplace Fuel
|
Pellet |
|
Fireplace Present
|
Yes |
|
Fireplace Total
|
1 |
|
Fireplace Type
|
Stove |
|
Flooring Type
|
Mixed Flooring |
|
Heating Type
|
Other |
|
Roof Material
|
Asphalt Shingle |
|
Roof Style
|
Unknown |
|
Stories Total
|
3 |
|
Size Interior
|
3,097 Ft2 |
|
Type
|
House |
|
Utility Water
|
Lake/river Water Intake |
Parking
Land
|
Access Type
|
Easy Access |
|
Acreage
|
Yes |
|
Land Amenities
|
Ski Area |
|
Landscape Features
|
Wooded Area |
|
Size Irregular
|
1.13 |
|
Size Total
|
1.13 Ac|1 - 5 Acres |
|
Size Total Text
|
1.13 Ac|1 - 5 Acres |
|
Surface Water
|
Lake |
|
Zoning Type
|
Unknown |
Rooms
| Level |
Type |
Length |
Width |
Dimensions |
|
Second Level |
Storage |
|
|
10'5'' x 12'7'' |
|
Second Level |
Primary Bedroom |
|
|
23'0'' x 17'7'' |
|
Second Level |
Dining Nook |
|
|
6'2'' x 6'3'' |
|
Second Level |
Bedroom |
|
|
8'8'' x 11'3'' |
|
Second Level |
Bedroom |
|
|
12'0'' x 15'0'' |
|
Second Level |
3pc Bathroom |
|
|
Measurements not available |
|
Basement |
Laundry Room |
|
|
10'8'' x 7'4'' |
|
Basement |
Family Room |
|
|
19'8'' x 25'5'' |
|
Basement |
Storage |
|
|
5'9'' x 7'4'' |
|
Basement |
Bedroom |
|
|
13'8'' x 19'1'' |
|
Basement |
Kitchen |
|
|
11'6'' x 6'9'' |
|
Basement |
4pc Bathroom |
|
|
Measurements not available |
|
Main Level |
Foyer |
|
|
4'8'' x 5'0'' |
|
Main Level |
Bedroom |
|
|
11'6'' x 11'1'' |
|
Main Level |
Bedroom |
|
|
9'5'' x 12'2'' |
|
Main Level |
Living Room |
|
|
18'3'' x 16'8'' |
|
Main Level |
Dining Room |
|
|
13'9'' x 12'0'' |
|
Main Level |
Kitchen |
|
|
18'9'' x 21'1'' |
|
Main Level |
4pc Bathroom |
|
|
Measurements not available |
https://www.realtor.ca/real-estate/28467471/2486-heffley-louis-creek-road-kamloops-heffley
