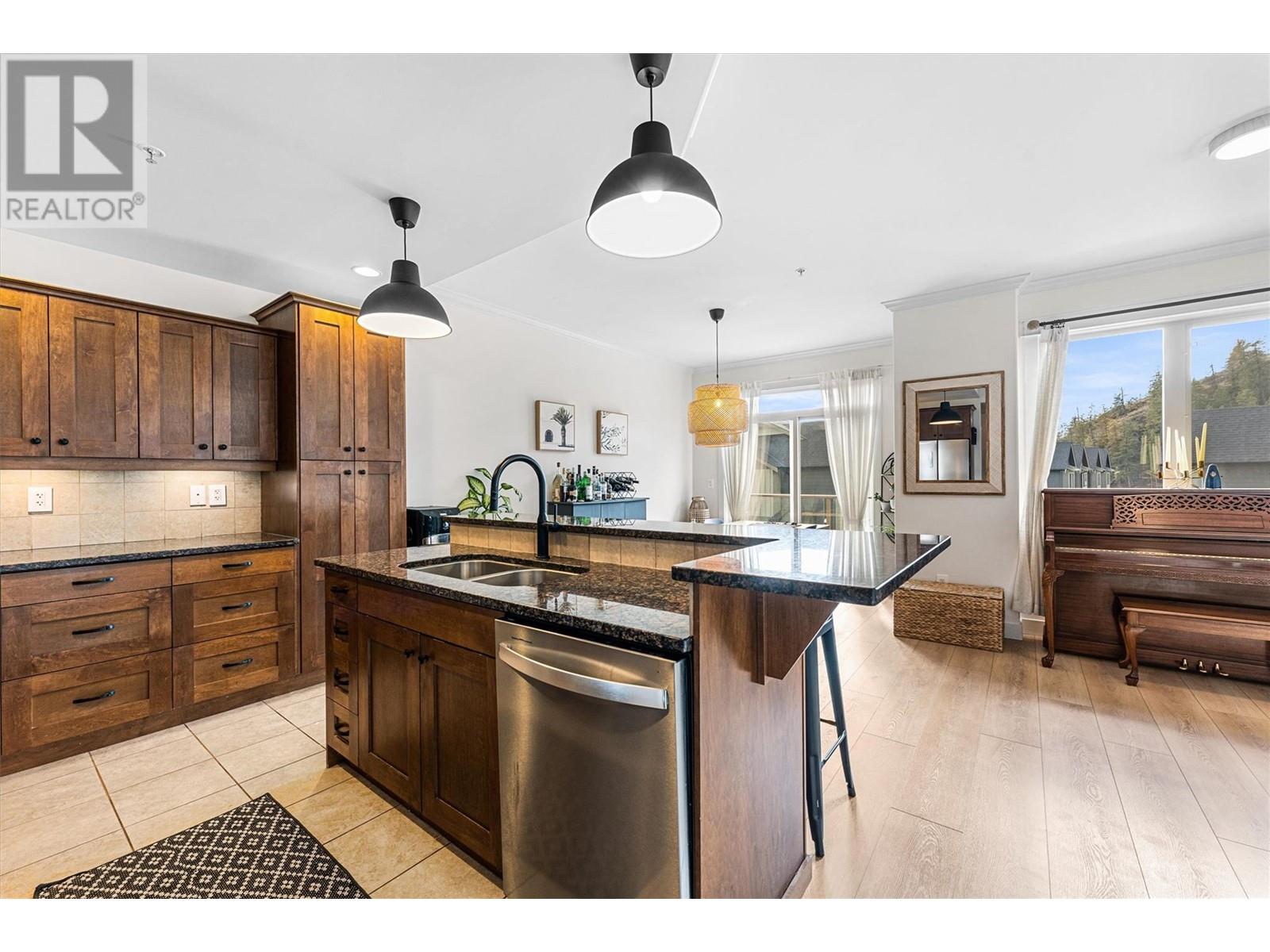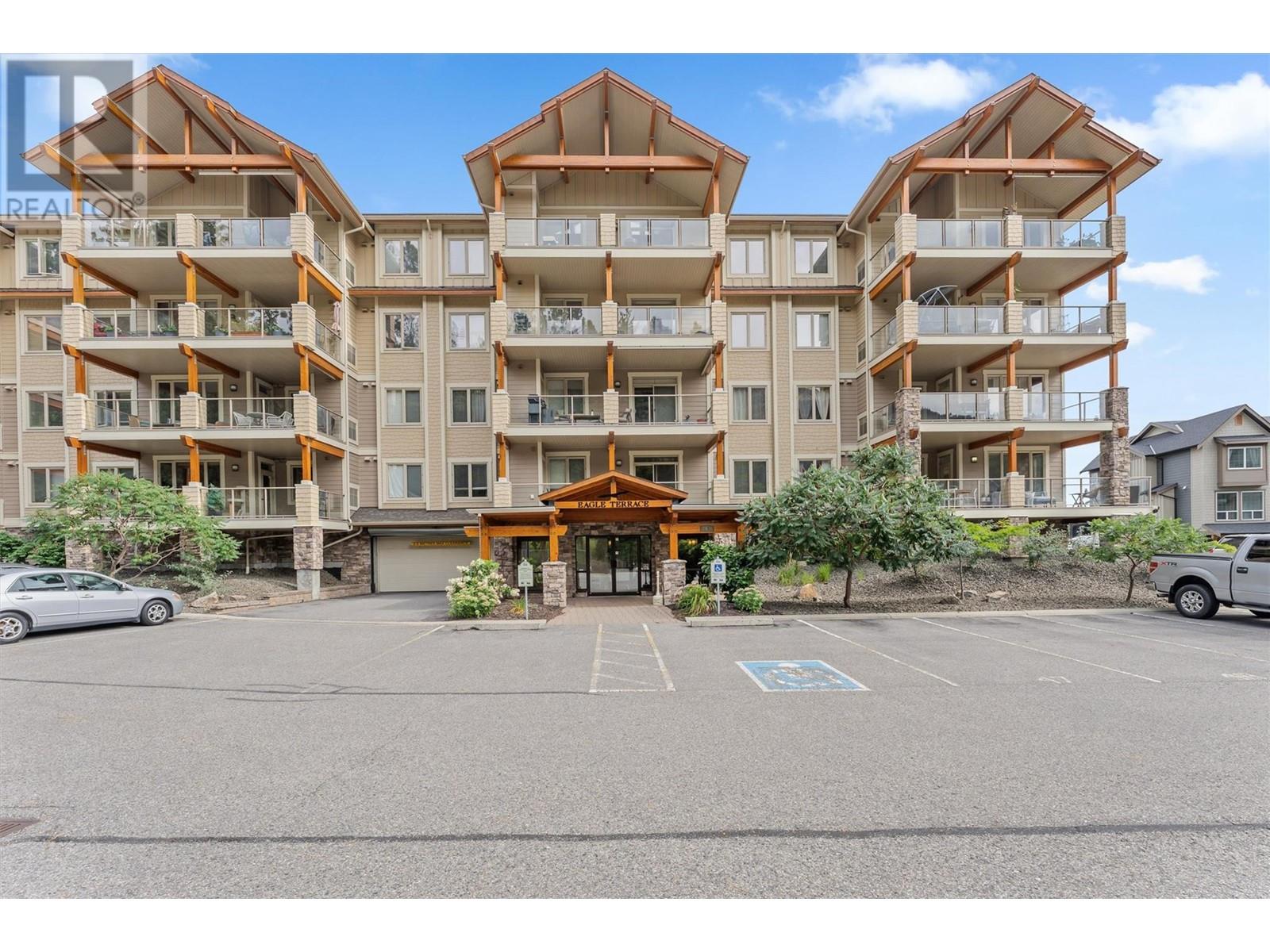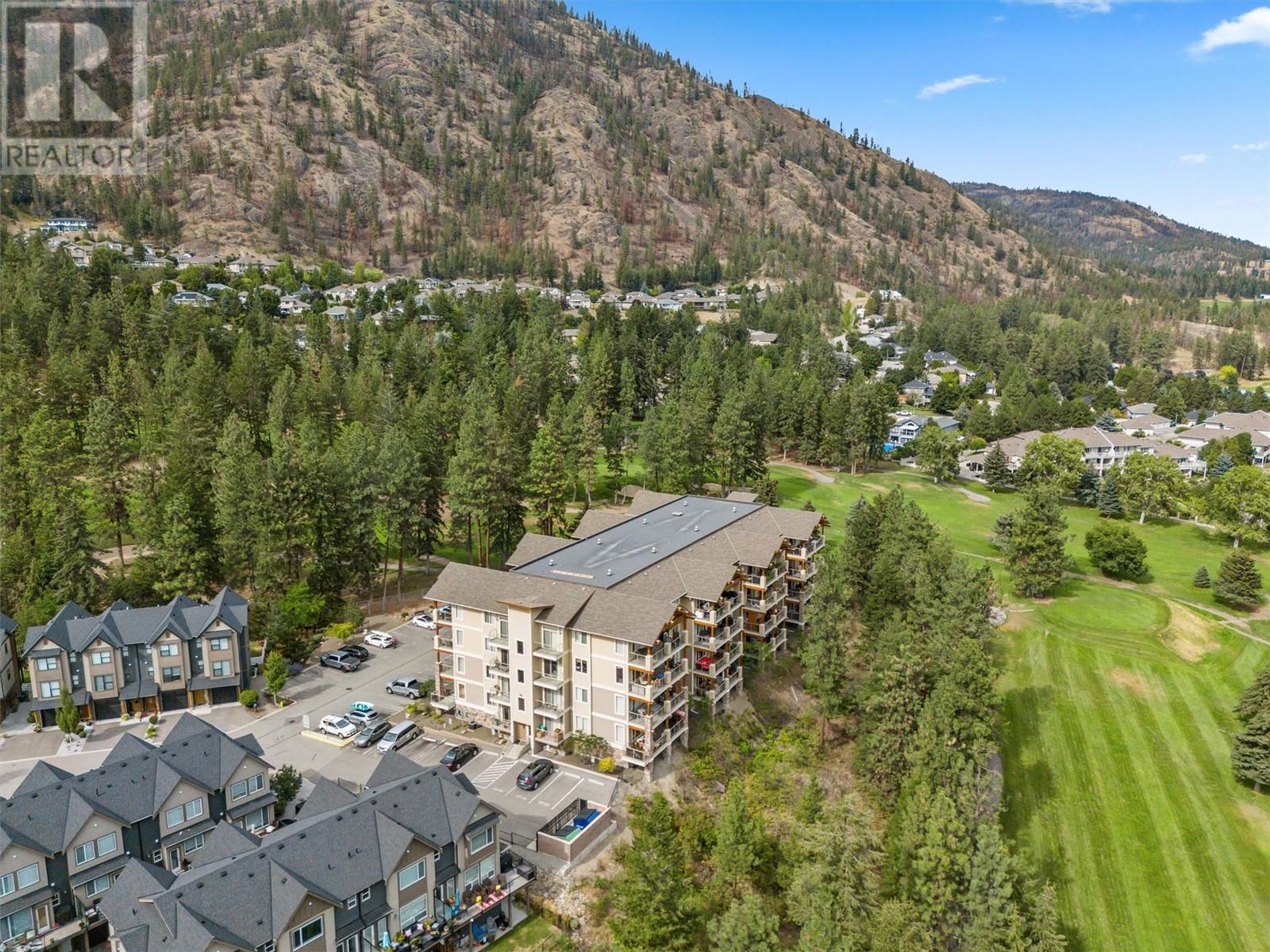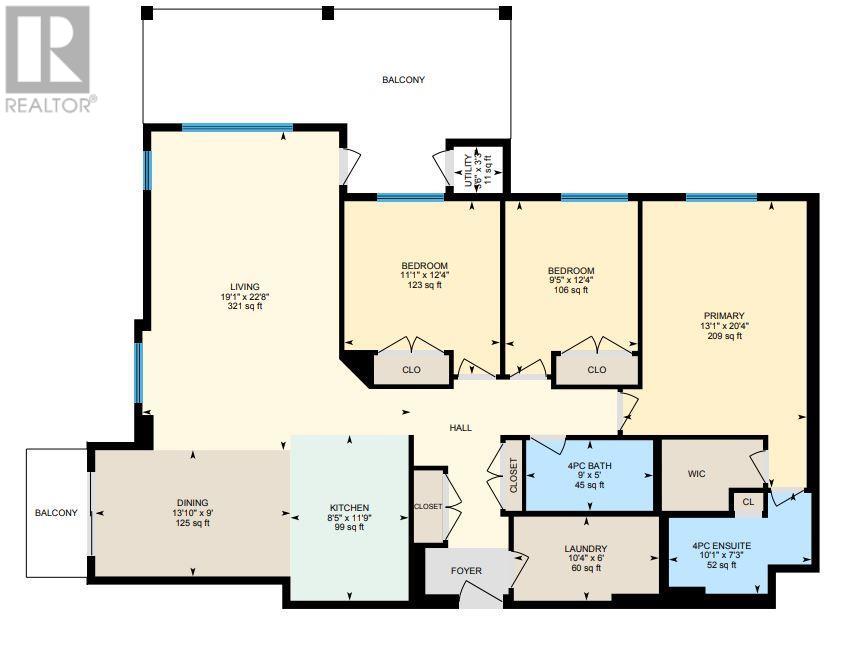2470 Tuscany Drive Unit# 201 West Kelowna, British Columbia V4T 3G8
$639,900Maintenance,
$493.47 Monthly
Maintenance,
$493.47 MonthlyThis beautifully maintained 3-bed, 2-bath condo offers a bright and airy living space with its southeast-facing orientation. Featuring crown moldings, 9-foot ceilings, and fresh paint with updated flooring, this home combines elegance with modern comfort. The kitchen is a standout with granite countertops, stainless steel appliances, and a sleek induction cooktop for precise cooking. Enjoy the convenience of two parking stalls—one secure indoor space and one outdoor stall—plus a bonus storage locker in the parkade. The spacious laundry room and ample storage make everyday living effortless. Backing onto the Shannon Lake Golf Course, this condo offers lovely views and a peaceful setting. Step outside to the huge covered balcony with a natural gas hookup for grilling or relax on the second south-facing balcony. With forced air heating and cooling, you’ll stay comfortable year-round. Located in a family-friendly area with walking trails, golf, biking, and fishing at Shannon Lake nearby, this home offers the perfect blend of relaxation and convenience. Schedule a viewing today to see it for yourself! (id:60329)
Property Details
| MLS® Number | 10338312 |
| Property Type | Single Family |
| Neigbourhood | Shannon Lake |
| Community Name | Eagle Terrace |
| Amenities Near By | Golf Nearby, Park, Recreation, Schools, Shopping |
| Community Features | Family Oriented, Pets Allowed, Pet Restrictions, Pets Allowed With Restrictions |
| Features | Private Setting, Central Island, Balcony |
| Parking Space Total | 2 |
| Storage Type | Storage, Locker |
| View Type | Lake View, Mountain View |
Building
| Bathroom Total | 2 |
| Bedrooms Total | 3 |
| Appliances | Refrigerator, Dishwasher, Dryer, Range - Electric, Microwave, Washer |
| Architectural Style | Contemporary, Other, Ranch |
| Constructed Date | 2009 |
| Cooling Type | Central Air Conditioning |
| Exterior Finish | Stone, Other |
| Fire Protection | Sprinkler System-fire |
| Flooring Type | Carpeted, Ceramic Tile, Laminate |
| Heating Type | Forced Air, See Remarks |
| Roof Material | Asphalt Shingle |
| Roof Style | Unknown |
| Stories Total | 1 |
| Size Interior | 1,496 Ft2 |
| Type | Apartment |
| Utility Water | Municipal Water |
Parking
| Stall | |
| Underground |
Land
| Access Type | Easy Access, Highway Access |
| Acreage | No |
| Land Amenities | Golf Nearby, Park, Recreation, Schools, Shopping |
| Landscape Features | Landscaped |
| Sewer | Municipal Sewage System |
| Size Total Text | Under 1 Acre |
| Zoning Type | Unknown |
Rooms
| Level | Type | Length | Width | Dimensions |
|---|---|---|---|---|
| Main Level | Laundry Room | 6' x 10'4'' | ||
| Main Level | 4pc Bathroom | 5' x 9' | ||
| Main Level | Bedroom | 12'4'' x 9'5'' | ||
| Main Level | Bedroom | 12'4'' x 11'1'' | ||
| Main Level | 4pc Ensuite Bath | 7'3'' x 10'1'' | ||
| Main Level | Primary Bedroom | 20'4'' x 13'1'' | ||
| Main Level | Kitchen | 11'9'' x 8'5'' | ||
| Main Level | Dining Room | 9' x 13'10'' | ||
| Main Level | Living Room | 22'8'' x 19'1'' |
https://www.realtor.ca/real-estate/28008973/2470-tuscany-drive-unit-201-west-kelowna-shannon-lake
Contact Us
Contact us for more information































