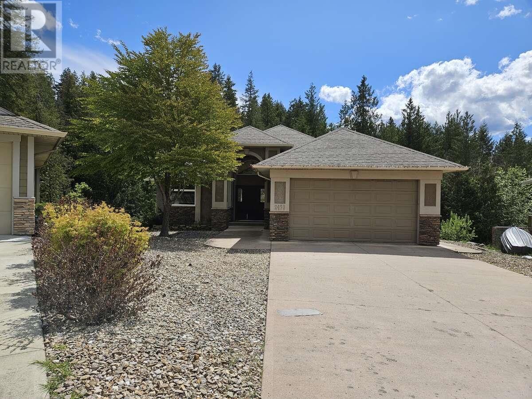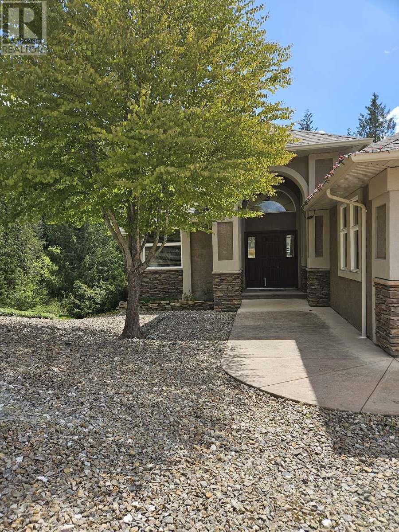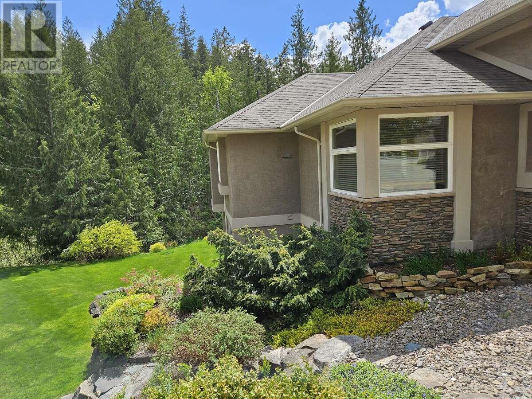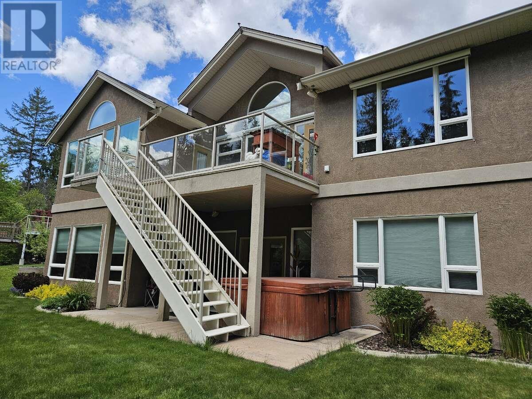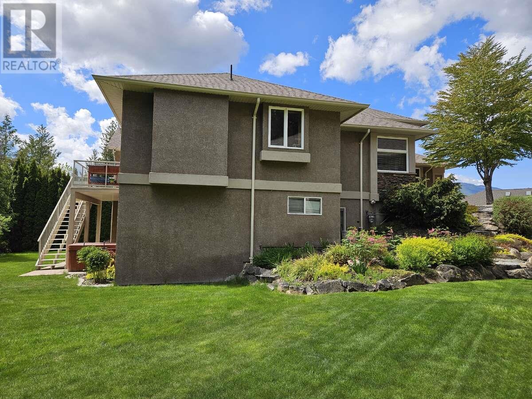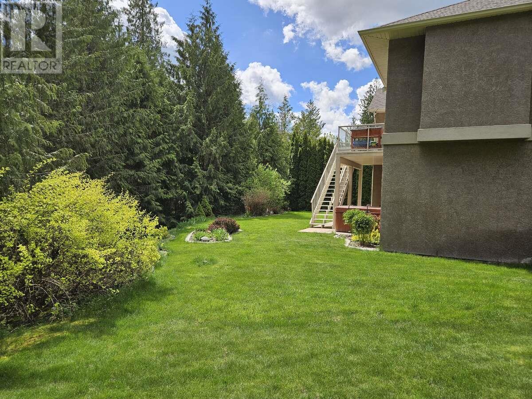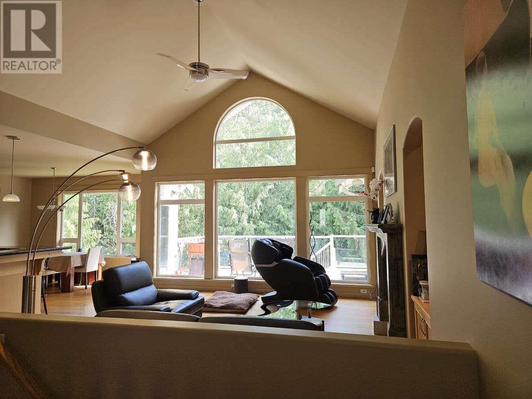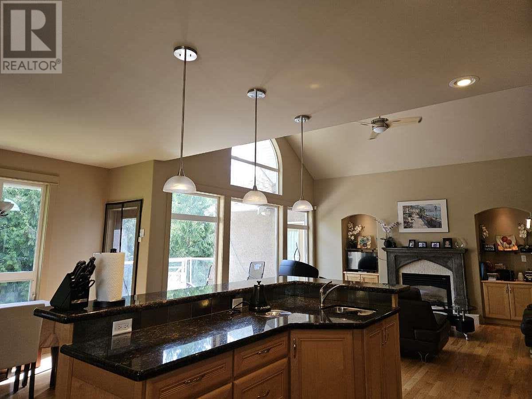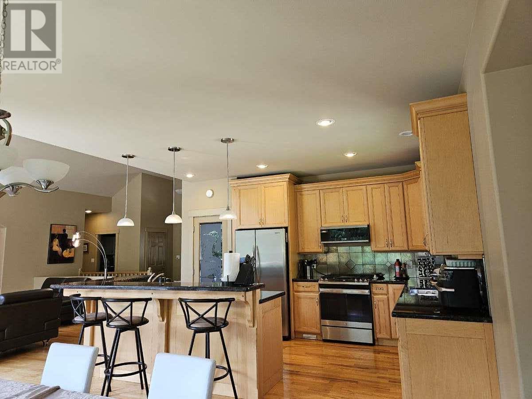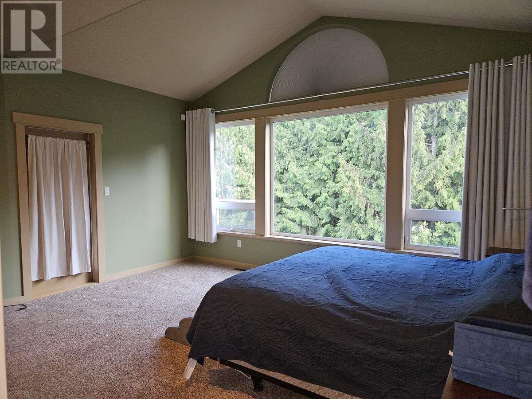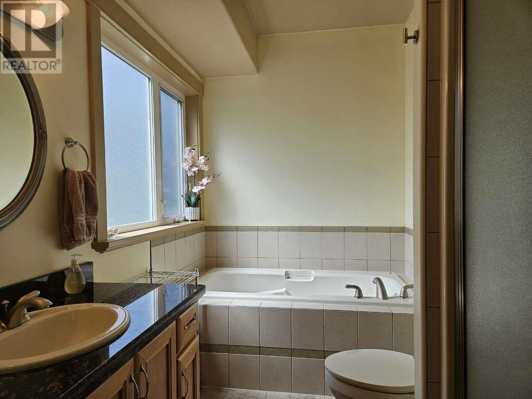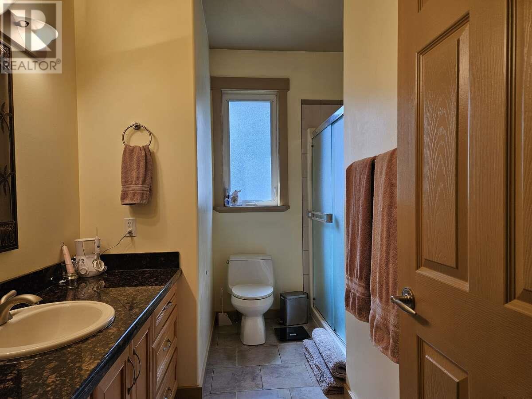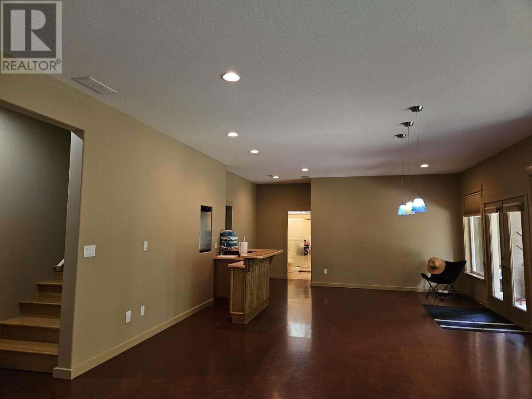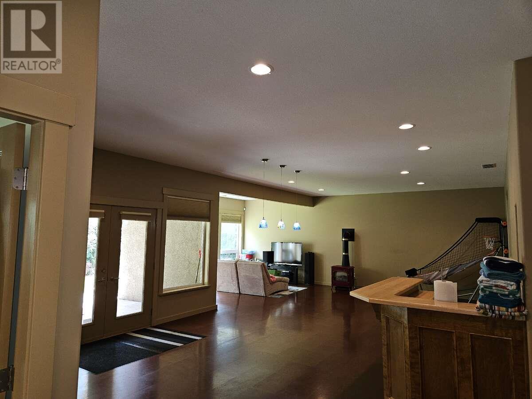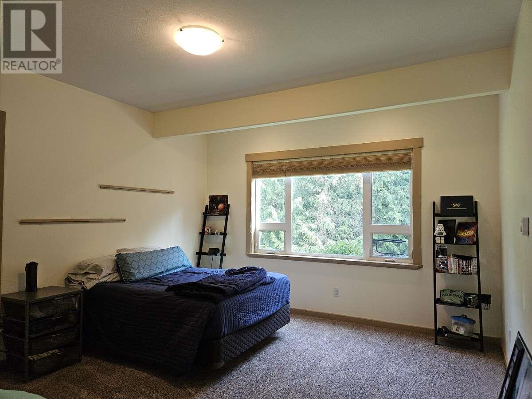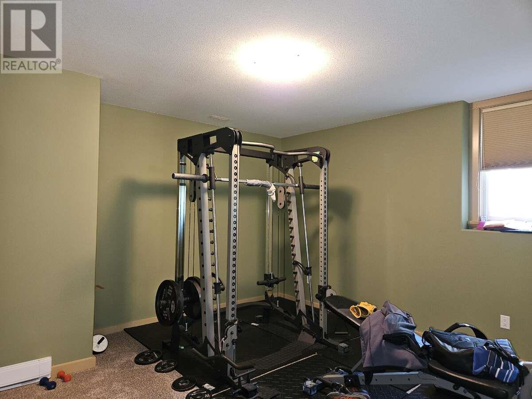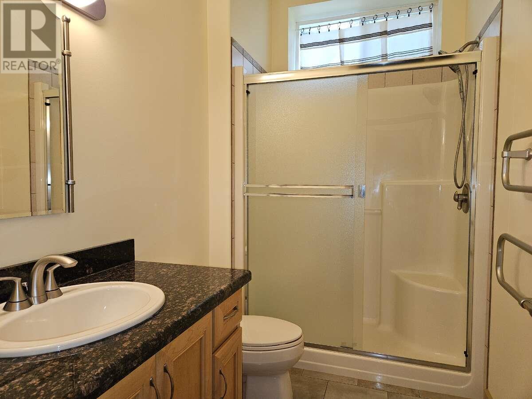4 Bedroom
3 Bathroom
3,959 ft2
Contemporary
Fireplace
Central Air Conditioning
Baseboard Heaters, Forced Air
Landscaped
$1,099,000
For more information, please click Brochure button. Experience luxury living in this beautifully designed executive home nestled on a very private 0.23-acre lot backing onto the Cress Creek Trail. With nearly 4,000 sq. ft. of living space, this 4-bedroom + den, 3-bathroom home with 9' ceilings offers an open-concept layout perfect for both relaxing and entertaining. Furnace, on-demand hot water system and carpets new 2021. The spacious great room, dining area, and chef’s kitchen flow seamlessly together, enhanced by vaulted ceilings and a full wall of south-facing windows that flood the space with natural light. This thoughtfully designed floor plan combines elegance and functionality in a truly stunning way. (id:60329)
Property Details
|
MLS® Number
|
10346990 |
|
Property Type
|
Single Family |
|
Neigbourhood
|
NE Salmon Arm |
|
Amenities Near By
|
Schools |
|
Features
|
Cul-de-sac, Private Setting, Central Island, Balcony |
|
Parking Space Total
|
4 |
|
Road Type
|
Cul De Sac |
Building
|
Bathroom Total
|
3 |
|
Bedrooms Total
|
4 |
|
Appliances
|
Refrigerator, Dishwasher, Dryer, Range - Gas, Microwave, Washer |
|
Architectural Style
|
Contemporary |
|
Basement Type
|
Full |
|
Constructed Date
|
2004 |
|
Construction Style Attachment
|
Detached |
|
Cooling Type
|
Central Air Conditioning |
|
Exterior Finish
|
Stucco |
|
Fire Protection
|
Security System, Smoke Detector Only |
|
Fireplace Fuel
|
Gas |
|
Fireplace Present
|
Yes |
|
Fireplace Total
|
2 |
|
Fireplace Type
|
Unknown |
|
Flooring Type
|
Carpeted, Ceramic Tile, Concrete, Cork, Hardwood |
|
Heating Type
|
Baseboard Heaters, Forced Air |
|
Roof Material
|
Asphalt Shingle |
|
Roof Style
|
Unknown |
|
Stories Total
|
1 |
|
Size Interior
|
3,959 Ft2 |
|
Type
|
House |
|
Utility Water
|
Municipal Water |
Parking
Land
|
Acreage
|
No |
|
Land Amenities
|
Schools |
|
Landscape Features
|
Landscaped |
|
Sewer
|
Municipal Sewage System |
|
Size Irregular
|
0.23 |
|
Size Total
|
0.23 Ac|under 1 Acre |
|
Size Total Text
|
0.23 Ac|under 1 Acre |
|
Zoning Type
|
Residential |
Rooms
| Level |
Type |
Length |
Width |
Dimensions |
|
Basement |
Workshop |
|
|
21'0'' x 8'0'' |
|
Basement |
Wine Cellar |
|
|
8'10'' x 12'0'' |
|
Basement |
Bedroom |
|
|
15'6'' x 13'8'' |
|
Basement |
Family Room |
|
|
27'0'' x 11'0'' |
|
Basement |
Storage |
|
|
9'0'' x 9'0'' |
|
Basement |
Bedroom |
|
|
22'0'' x 12'0'' |
|
Basement |
Bedroom |
|
|
13'10'' x 13'3'' |
|
Basement |
Mud Room |
|
|
14'6'' x 12'8'' |
|
Basement |
3pc Bathroom |
|
|
Measurements not available |
|
Basement |
Recreation Room |
|
|
17'2'' x 20'0'' |
|
Basement |
Unfinished Room |
|
|
11'0'' x 11'0'' |
|
Main Level |
Den |
|
|
10'0'' x 11'0'' |
|
Main Level |
4pc Ensuite Bath |
|
|
Measurements not available |
|
Main Level |
Great Room |
|
|
17'0'' x 13'0'' |
|
Main Level |
Other |
|
|
16'0'' x 12'0'' |
|
Main Level |
4pc Bathroom |
|
|
Measurements not available |
|
Main Level |
Primary Bedroom |
|
|
15'10'' x 13'10'' |
|
Main Level |
Dining Room |
|
|
15'5'' x 9'4'' |
|
Main Level |
Foyer |
|
|
8'2'' x 4'10'' |
|
Main Level |
Laundry Room |
|
|
7'0'' x 6'4'' |
|
Main Level |
Kitchen |
|
|
15'0'' x 11'0'' |
https://www.realtor.ca/real-estate/28280807/2470-24-avenue-ne-salmon-arm-ne-salmon-arm
