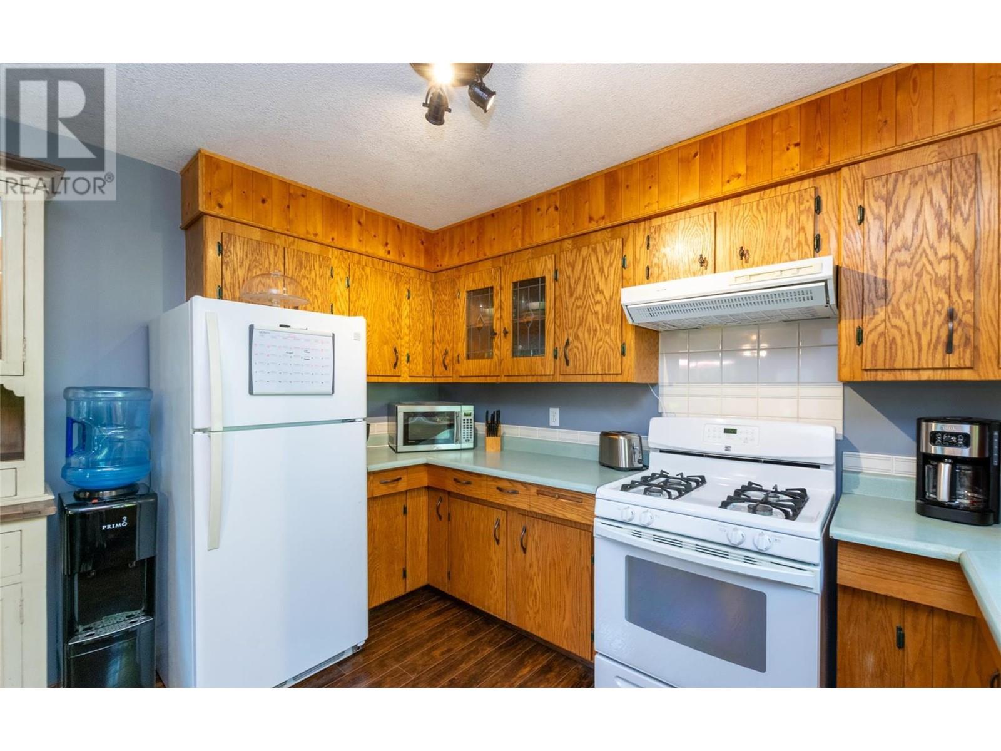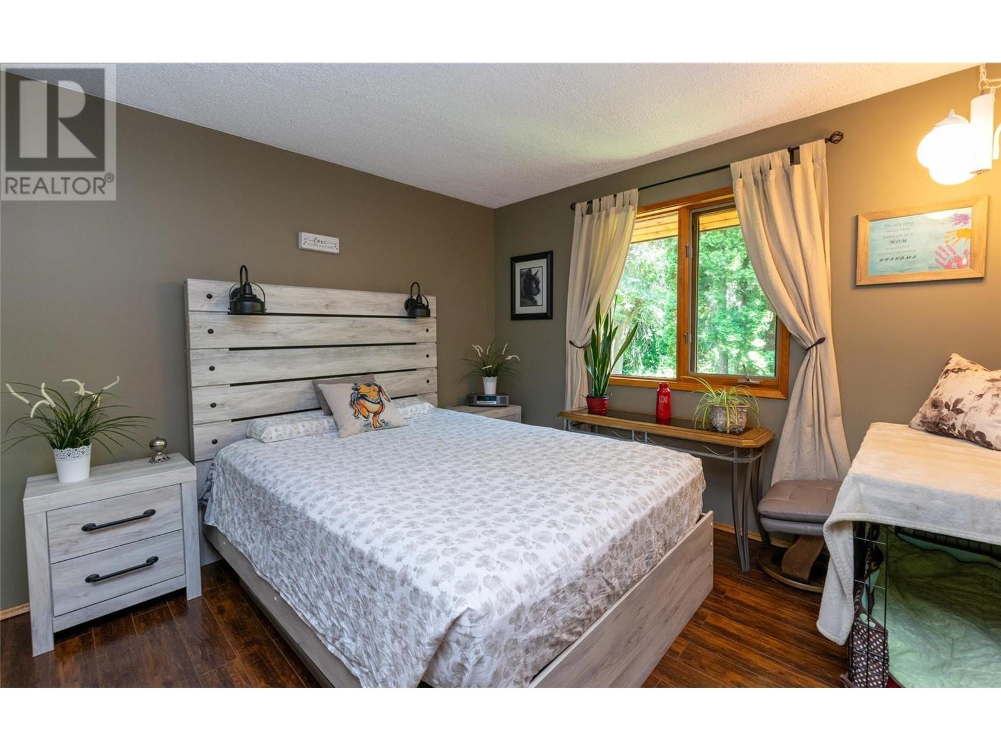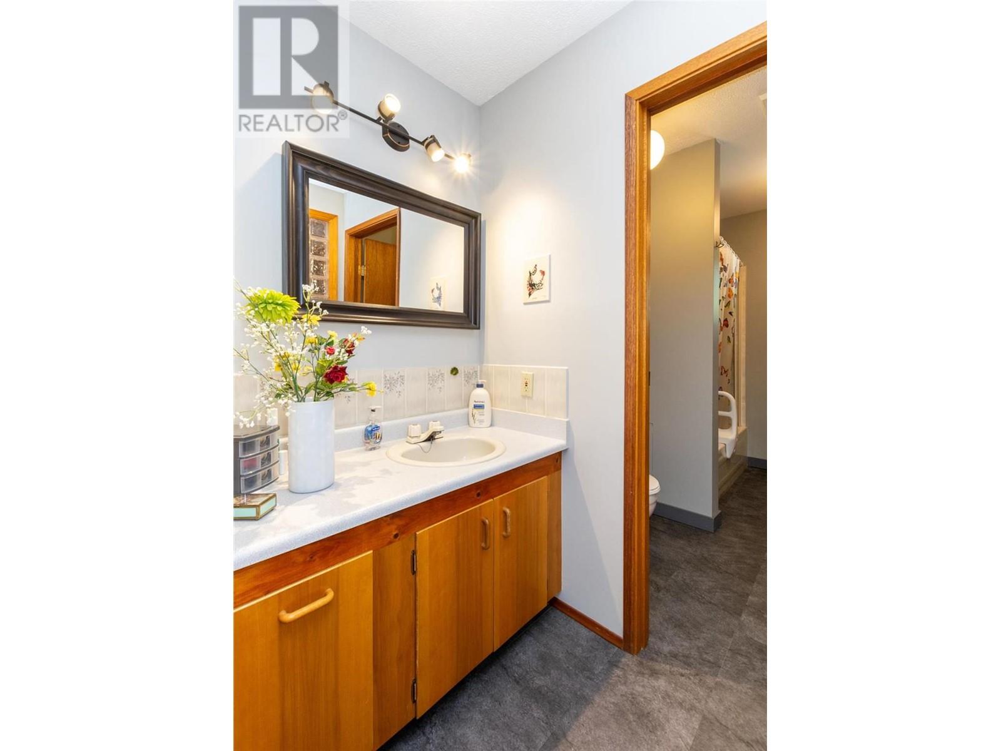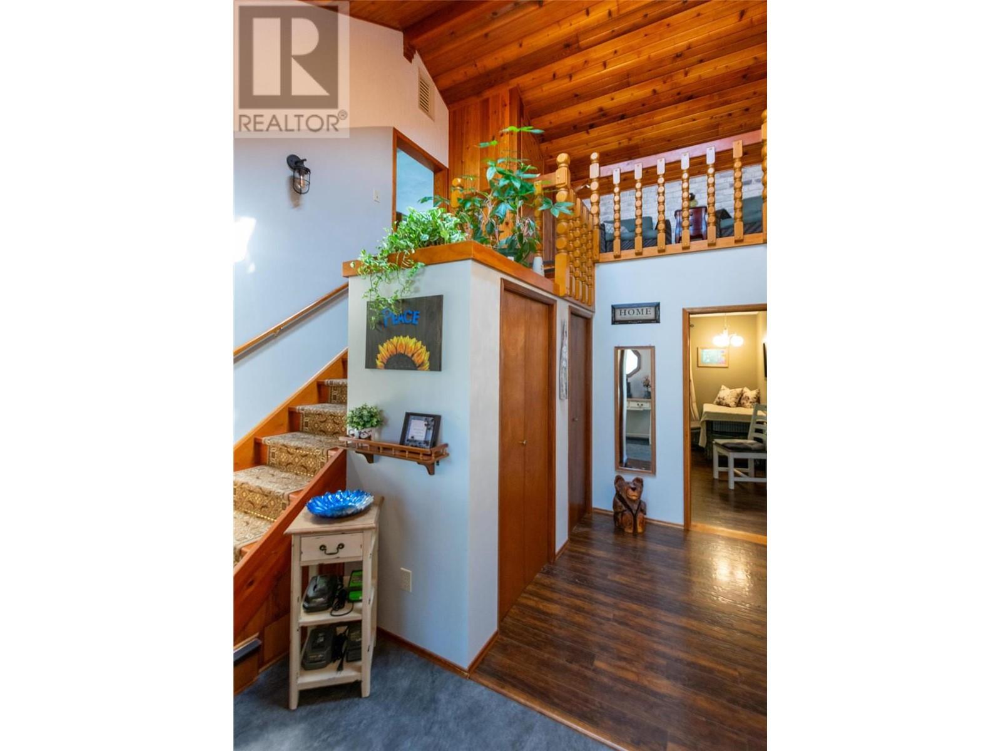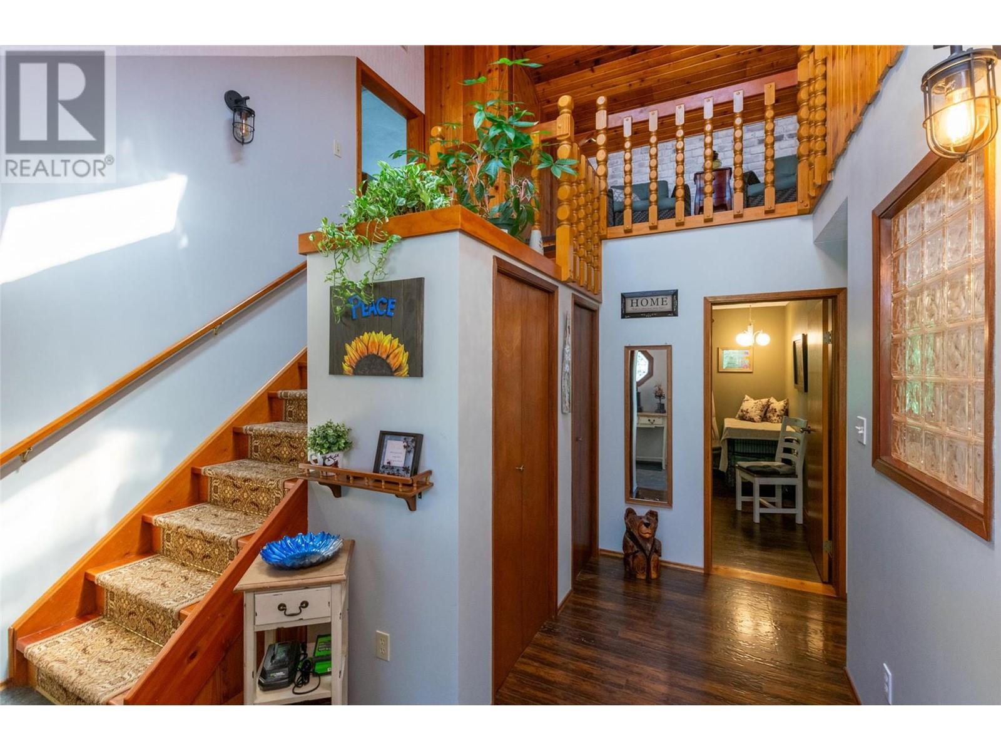3 Bedroom
3 Bathroom
2,892 ft2
Fireplace
Central Air Conditioning
Forced Air, Stove, See Remarks
$768,000
Step into this charming 3-bed, 3-bath home, where character and comfort converge. Located in the heart of Blind Bay, this inviting residence offers just over 2,800 square feet of finished living space on a sprawling 0.6-acre property. As you enter, you'll be greeted by vaulted ceilings in the main living area, creating an open and airy feel. Your kitchen, living and dining areas flow together with a nook eating bar overlooking your private backyard. As a bonus there is a cozy wood-burning stove is perfect for keeping you warm on chilly evenings. The upper level is a private retreat for the primary bedroom, complete with a dedicated sitting area and ample storage. You’ll also find a versatile bonus space that's perfect for a home office or sewing room. The basement features a one-bedroom suite with plenty of storage, ideal for multi generational living, guests or as a rental opportunity. Outside, the mature landscaping provides a peaceful and private oasis. Enjoy the tranquility from the private backyard and deck, with a separate backyard patio for entertaining. This home also features a single-car garage. A new septic system was installed in 2017, providing peace of mind. On the doorstep of 4 seasons of recreation, the Shuswap invites you to be a part of it's beauty. (id:60329)
Property Details
|
MLS® Number
|
10350766 |
|
Property Type
|
Single Family |
|
Neigbourhood
|
Blind Bay |
|
Amenities Near By
|
Golf Nearby, Recreation, Shopping |
|
Features
|
Private Setting, Irregular Lot Size, See Remarks |
|
Parking Space Total
|
5 |
Building
|
Bathroom Total
|
3 |
|
Bedrooms Total
|
3 |
|
Appliances
|
Refrigerator, Dishwasher, Dryer, Range - Gas, Washer |
|
Constructed Date
|
1991 |
|
Construction Style Attachment
|
Detached |
|
Cooling Type
|
Central Air Conditioning |
|
Exterior Finish
|
Brick, Wood Siding |
|
Fireplace Present
|
Yes |
|
Fireplace Total
|
1 |
|
Fireplace Type
|
Free Standing Metal |
|
Flooring Type
|
Carpeted, Hardwood, Wood, Tile |
|
Heating Fuel
|
Wood |
|
Heating Type
|
Forced Air, Stove, See Remarks |
|
Roof Material
|
Asphalt Shingle |
|
Roof Style
|
Unknown |
|
Stories Total
|
2 |
|
Size Interior
|
2,892 Ft2 |
|
Type
|
House |
|
Utility Water
|
Private Utility |
Parking
|
Additional Parking
|
|
|
Attached Garage
|
1 |
Land
|
Access Type
|
Easy Access |
|
Acreage
|
No |
|
Land Amenities
|
Golf Nearby, Recreation, Shopping |
|
Sewer
|
Septic Tank |
|
Size Irregular
|
0.61 |
|
Size Total
|
0.61 Ac|under 1 Acre |
|
Size Total Text
|
0.61 Ac|under 1 Acre |
|
Zoning Type
|
Unknown |
Rooms
| Level |
Type |
Length |
Width |
Dimensions |
|
Second Level |
Storage |
|
|
10'5'' x 5'10'' |
|
Second Level |
3pc Ensuite Bath |
|
|
6'10'' x 4'11'' |
|
Second Level |
Primary Bedroom |
|
|
22'9'' x 13'7'' |
|
Basement |
Utility Room |
|
|
7'4'' x 7'2'' |
|
Basement |
Dining Room |
|
|
10'0'' x 8'6'' |
|
Basement |
Storage |
|
|
27'1'' x 9'3'' |
|
Basement |
Storage |
|
|
4'0'' x 5'11'' |
|
Basement |
Bedroom |
|
|
16'0'' x 12'1'' |
|
Basement |
3pc Bathroom |
|
|
8'9'' x 5'9'' |
|
Basement |
Laundry Room |
|
|
5'1'' x 8'4'' |
|
Basement |
Kitchen |
|
|
13'3'' x 12'8'' |
|
Basement |
Storage |
|
|
11'4'' x 10'2'' |
|
Basement |
Family Room |
|
|
16'7'' x 15'11'' |
|
Main Level |
Bedroom |
|
|
11'4'' x 11'7'' |
|
Main Level |
Foyer |
|
|
12'10'' x 5'9'' |
|
Main Level |
4pc Bathroom |
|
|
13'4'' x 5'9'' |
|
Main Level |
Living Room |
|
|
13'8'' x 15'10'' |
|
Main Level |
Dining Nook |
|
|
5'8'' x 6'6'' |
|
Main Level |
Kitchen |
|
|
9'7'' x 11'6'' |
|
Main Level |
Dining Room |
|
|
13'4'' x 15'7'' |
https://www.realtor.ca/real-estate/28415973/2464-waverly-drive-blind-bay-blind-bay
















