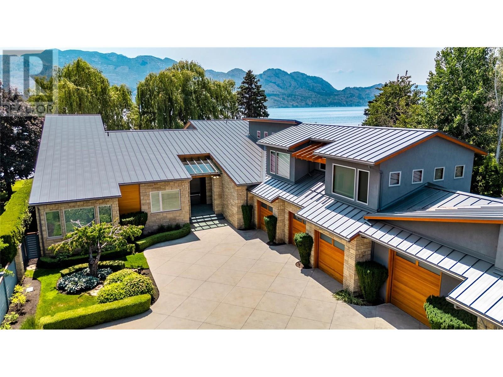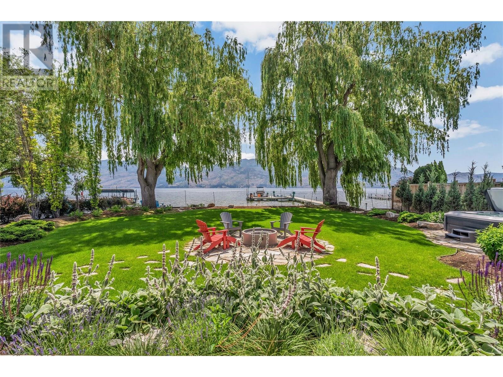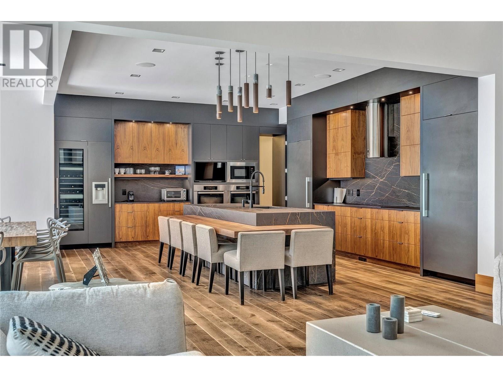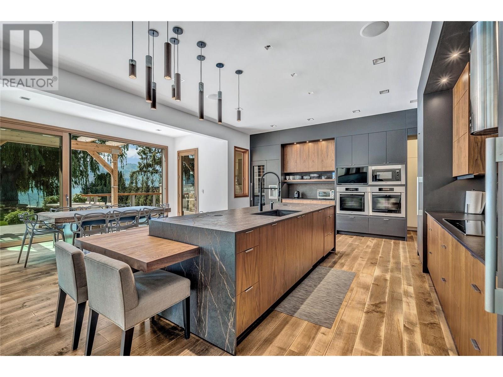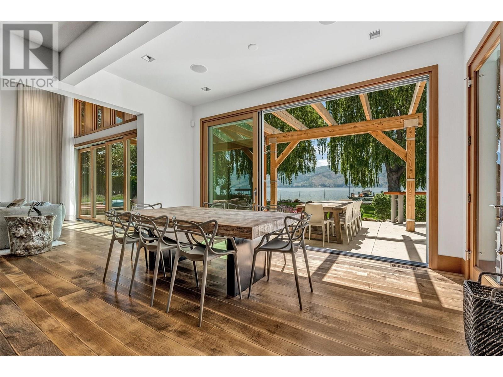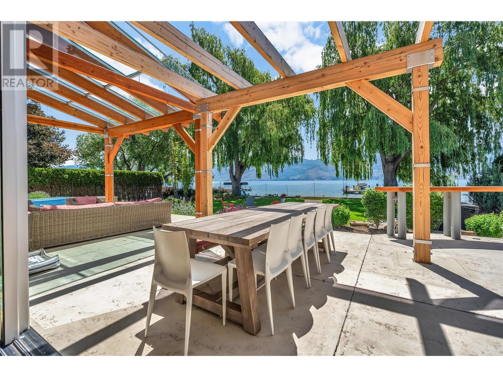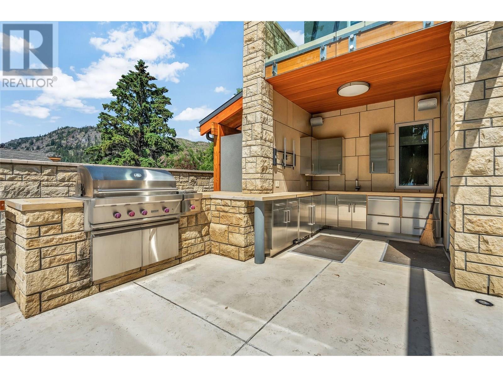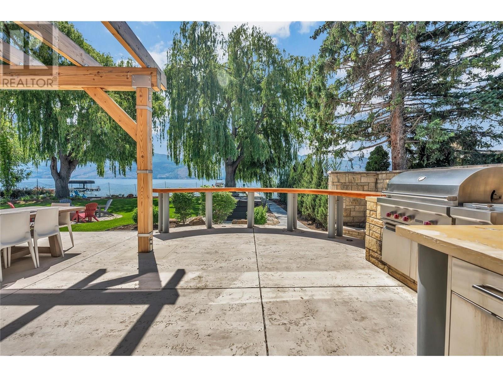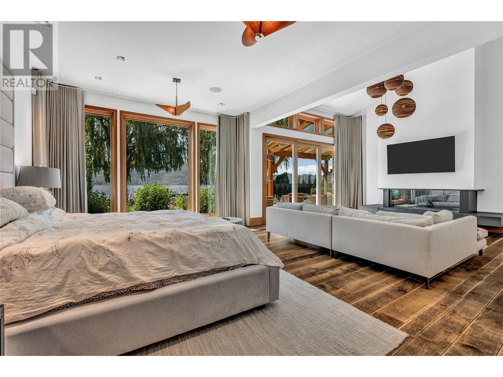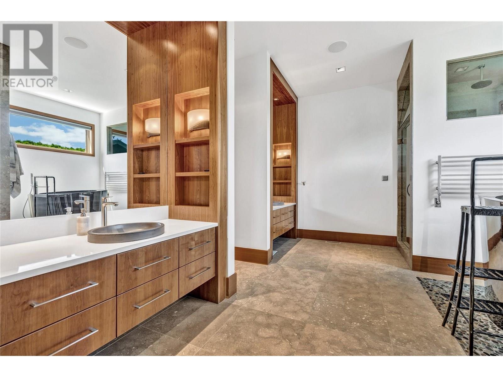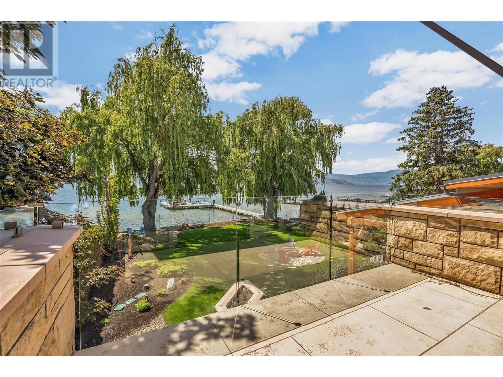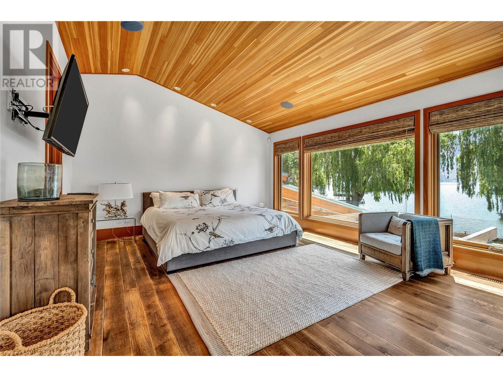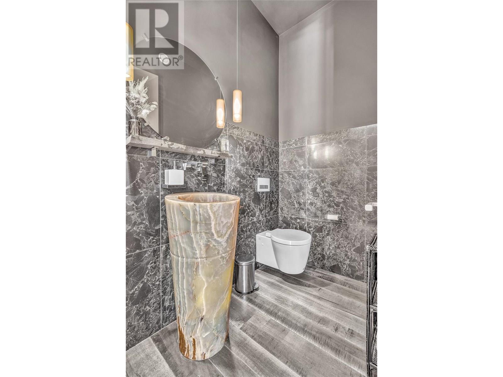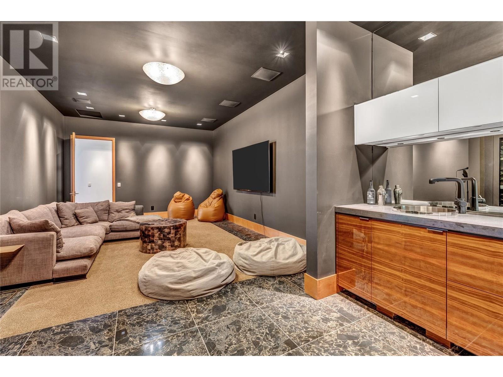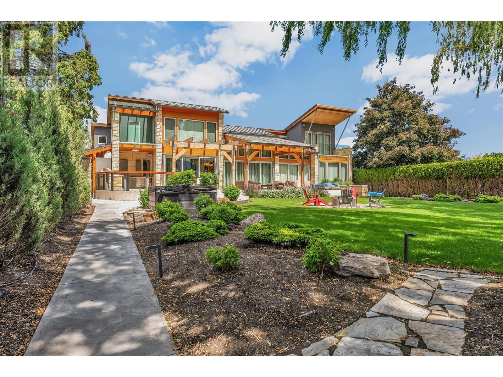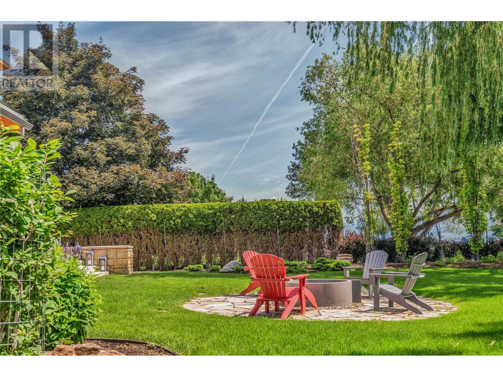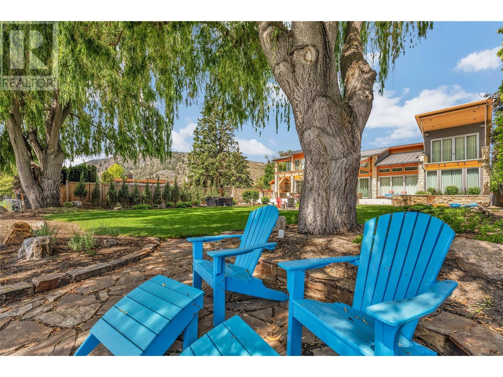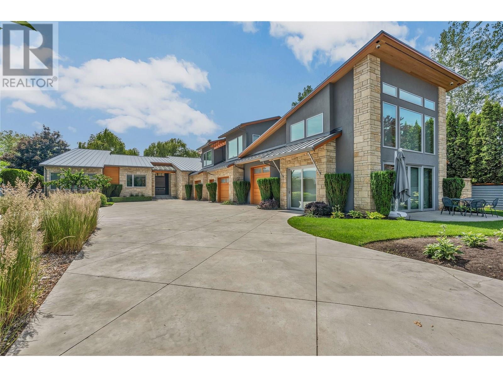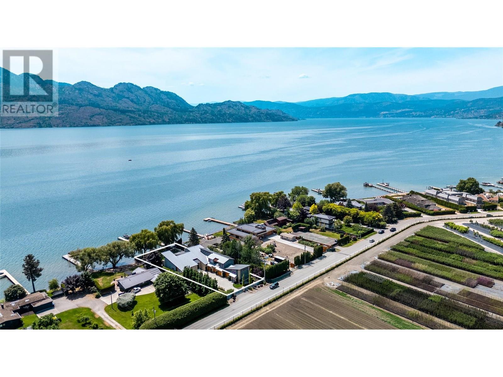6 Bedroom
7 Bathroom
7,368 ft2
Contemporary
Fireplace
Central Air Conditioning
In Floor Heating, Forced Air, See Remarks
Waterfront On Lake
Landscaped, Level, Underground Sprinkler
$7,980,000
Escape to your private lakeside sanctuary on prestigious Whitworth Road. This magnificent 7,000+ square foot gated waterfront estate transforms everyday living into a resort experience. Step through floor-to-ceiling sliding doors from your open-concept living space onto a backyard paradise featuring luxury hot tub, gas fire pit, full outdoor kitchen, private shower, and multiple patios. The large dock with dual boat lifts is your gateway to endless lake adventures. Every inch has been meticulously renovated including a dramatic ceiling-height gas fireplace and reimagined gourmet kitchen with massive center island and Dekton countertops. The main floor primary wing offers your personal retreat with fireplace seating area, opulent ensuite, generous walk-in closet, and private office loft with lake view patio access. Four additional bedrooms include a stunning lake view primary with ensuite and patio, plus a self-contained guest suite. Complete with home theater and 4-car garage. Nestled on a peaceful half-acre lot, this stone, stucco, and wood masterpiece offers ultimate privacy while floor-to-ceiling windows frame spectacular water views. This isn't just real estate—it's your chance to own a lifestyle most only dream of. (id:60329)
Property Details
|
MLS® Number
|
10351072 |
|
Property Type
|
Single Family |
|
Neigbourhood
|
Westbank Centre |
|
Amenities Near By
|
Golf Nearby, Park |
|
Community Features
|
Family Oriented |
|
Features
|
Level Lot, Private Setting, Central Island, One Balcony |
|
Parking Space Total
|
10 |
|
Structure
|
Dock |
|
View Type
|
Lake View, Mountain View, View (panoramic) |
|
Water Front Type
|
Waterfront On Lake |
Building
|
Bathroom Total
|
7 |
|
Bedrooms Total
|
6 |
|
Appliances
|
Refrigerator, Dishwasher, Dryer, Range - Electric, Microwave, Washer, Oven - Built-in |
|
Architectural Style
|
Contemporary |
|
Basement Type
|
Crawl Space |
|
Constructed Date
|
2010 |
|
Construction Style Attachment
|
Detached |
|
Cooling Type
|
Central Air Conditioning |
|
Exterior Finish
|
Stone, Stucco |
|
Fire Protection
|
Security System, Smoke Detector Only |
|
Fireplace Fuel
|
Gas |
|
Fireplace Present
|
Yes |
|
Fireplace Total
|
2 |
|
Fireplace Type
|
Unknown |
|
Flooring Type
|
Carpeted, Hardwood, Tile |
|
Half Bath Total
|
2 |
|
Heating Type
|
In Floor Heating, Forced Air, See Remarks |
|
Roof Material
|
Metal |
|
Roof Style
|
Unknown |
|
Stories Total
|
2 |
|
Size Interior
|
7,368 Ft2 |
|
Type
|
House |
|
Utility Water
|
Well |
Parking
|
Additional Parking
|
|
|
Attached Garage
|
4 |
|
Heated Garage
|
|
Land
|
Access Type
|
Easy Access |
|
Acreage
|
No |
|
Fence Type
|
Fence |
|
Land Amenities
|
Golf Nearby, Park |
|
Landscape Features
|
Landscaped, Level, Underground Sprinkler |
|
Sewer
|
Municipal Sewage System |
|
Size Frontage
|
101 Ft |
|
Size Irregular
|
0.45 |
|
Size Total
|
0.45 Ac|under 1 Acre |
|
Size Total Text
|
0.45 Ac|under 1 Acre |
|
Zoning Type
|
Unknown |
Rooms
| Level |
Type |
Length |
Width |
Dimensions |
|
Second Level |
Laundry Room |
|
|
9'6'' x 9'8'' |
|
Second Level |
Den |
|
|
8'8'' x 14'2'' |
|
Second Level |
Den |
|
|
9'11'' x 7'0'' |
|
Second Level |
Bedroom |
|
|
16'1'' x 13'6'' |
|
Second Level |
Bedroom |
|
|
20'6'' x 13'6'' |
|
Second Level |
Bedroom |
|
|
16'0'' x 21'2'' |
|
Second Level |
4pc Ensuite Bath |
|
|
12'0'' x 11'1'' |
|
Second Level |
4pc Bathroom |
|
|
10'4'' x 14'7'' |
|
Second Level |
Loft |
|
|
14'0'' x 15'8'' |
|
Main Level |
Other |
|
|
12'0'' x 15'1'' |
|
Main Level |
Other |
|
|
7'2'' x 6'2'' |
|
Main Level |
Utility Room |
|
|
9'11'' x 15'1'' |
|
Main Level |
Utility Room |
|
|
8'8'' x 29'7'' |
|
Main Level |
Utility Room |
|
|
5'6'' x 7'7'' |
|
Main Level |
Primary Bedroom |
|
|
28'2'' x 23'8'' |
|
Main Level |
Mud Room |
|
|
10'1'' x 10'7'' |
|
Main Level |
Living Room |
|
|
18'0'' x 22'10'' |
|
Main Level |
Laundry Room |
|
|
10'7'' x 9'11'' |
|
Main Level |
Foyer |
|
|
9'5'' x 13'8'' |
|
Main Level |
Family Room |
|
|
22'11'' x 22'0'' |
|
Main Level |
Den |
|
|
13'11'' x 20'3'' |
|
Main Level |
Bedroom |
|
|
13'11'' x 20'6'' |
|
Main Level |
Other |
|
|
13'6'' x 9'4'' |
|
Main Level |
5pc Ensuite Bath |
|
|
14'0'' x 14'11'' |
|
Main Level |
4pc Bathroom |
|
|
5'11'' x 9'11'' |
|
Main Level |
Dining Room |
|
|
21'10'' x 9'4'' |
|
Main Level |
Kitchen |
|
|
21'9'' x 16'10'' |
|
Main Level |
2pc Bathroom |
|
|
4'10'' x 6'2'' |
|
Main Level |
2pc Bathroom |
|
|
3'10'' x 7'5'' |
|
Additional Accommodation |
Other |
|
|
8'7'' x 5'8'' |
|
Additional Accommodation |
Bedroom |
|
|
22'0'' x 11'3'' |
|
Additional Accommodation |
Full Bathroom |
|
|
6'11'' x 8'10'' |
https://www.realtor.ca/real-estate/28465751/2463-whitworth-road-west-kelowna-westbank-centre
