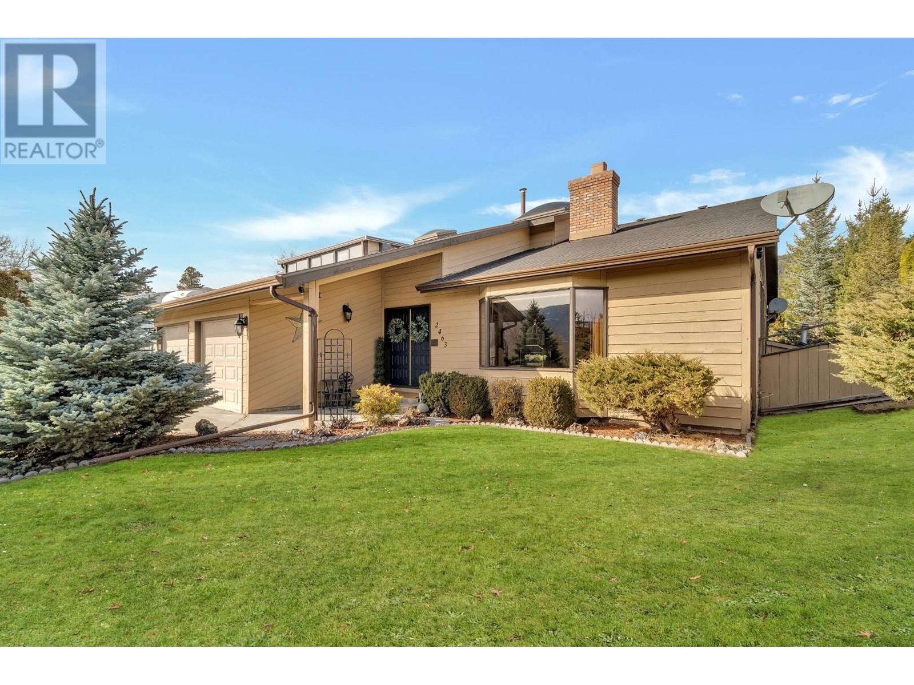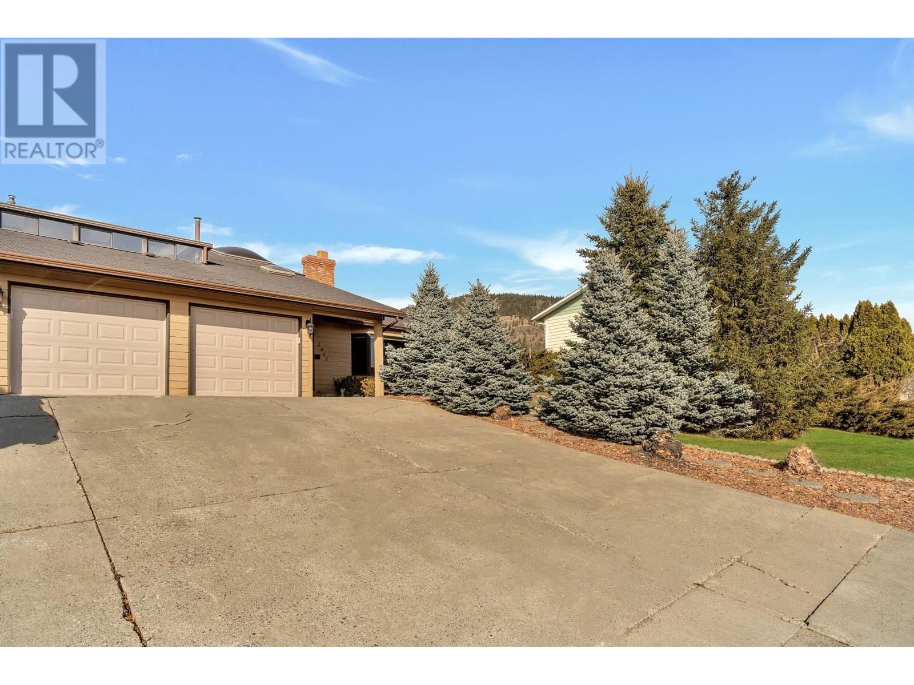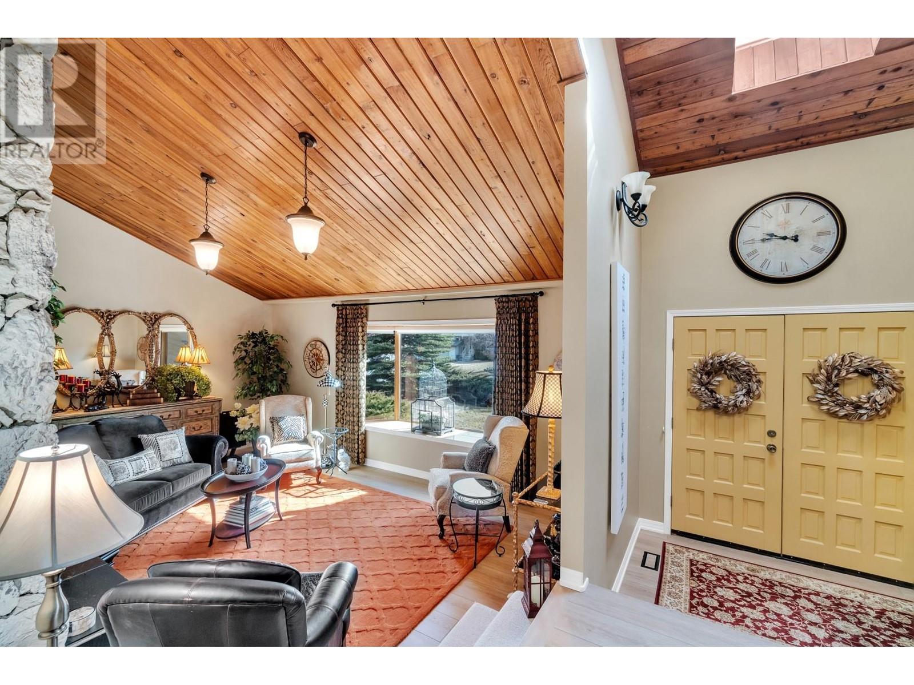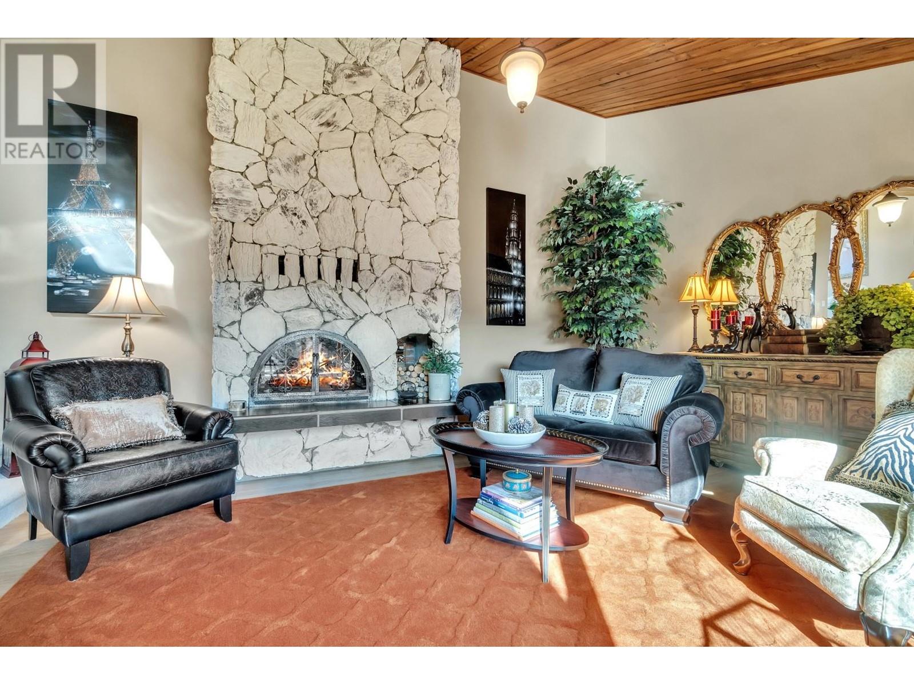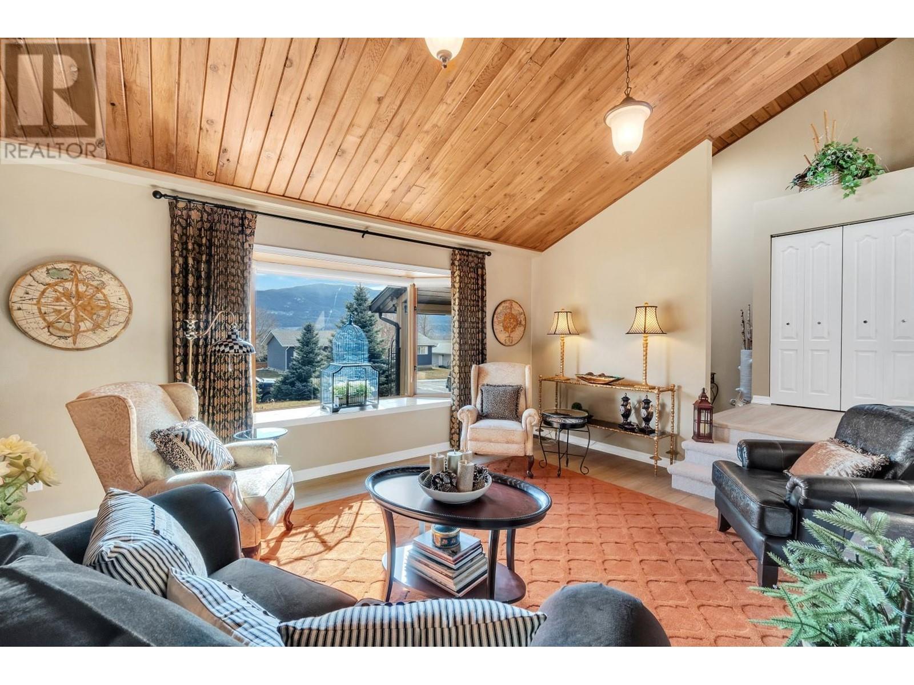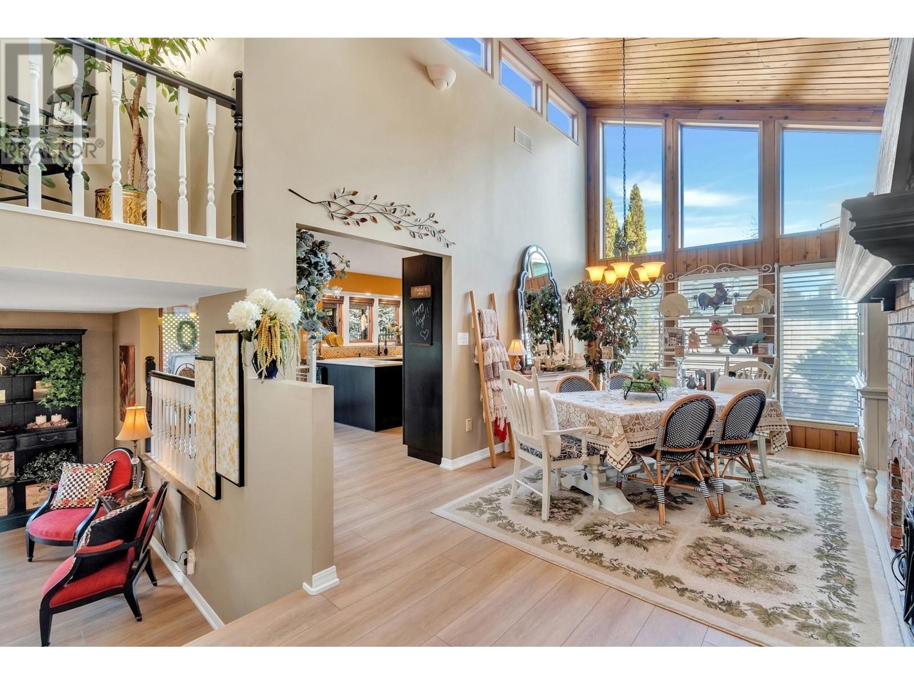3 Bedroom
3 Bathroom
2,485 ft2
Split Level Entry
Fireplace
Inground Pool
Central Air Conditioning
Forced Air, See Remarks
Underground Sprinkler
$849,000
This meticulously maintained, stunning open-concept home is a must-see! Featuring soaring ceilings, this 2,485 sq. ft. residence includes 3 spacious bedrooms and 3 bathrooms, enhanced by recent renovations. Two gas and two electric fireplaces seamlessly connect the living, dining and resting areas of the home, creating the perfect space for entertaining or relaxing. Situated on a private 8,015 sq. ft. lot with lush landscaping and easy-care in ground sprinkler system, this property offers exceptional amenities, including a 30-amp RV hookup, storage shed, an oversized driveway with extra parking, a swimming pool, a two-car garage, and a generous patio. Enjoy year-round comfort with a hot tub solarium for cozy winters and central air conditioning for cool summers. The enclosed and covered 250 sq. ft. outdoor patio ensures privacy and all-weather enjoyment. This exceptional home offers the perfect blend of comfort, style, and functionality. With its stunning design, recent upgrades, and incredible amenities, it’s truly a rare find. Don’t miss out on this amazing opportunity to live and enjoy everything this beautiful home has to offer! (id:60329)
Property Details
|
MLS® Number
|
10347481 |
|
Property Type
|
Single Family |
|
Neigbourhood
|
Merritt |
|
Amenities Near By
|
Shopping |
|
Community Features
|
Family Oriented |
|
Features
|
Two Balconies |
|
Parking Space Total
|
5 |
|
Pool Type
|
Inground Pool |
|
View Type
|
Mountain View |
Building
|
Bathroom Total
|
3 |
|
Bedrooms Total
|
3 |
|
Appliances
|
Refrigerator, Dishwasher, Range - Electric, Hood Fan, Washer & Dryer, Water Purifier, Water Softener |
|
Architectural Style
|
Split Level Entry |
|
Basement Type
|
Crawl Space |
|
Constructed Date
|
1981 |
|
Construction Style Attachment
|
Detached |
|
Construction Style Split Level
|
Other |
|
Cooling Type
|
Central Air Conditioning |
|
Exterior Finish
|
Wood Siding |
|
Fire Protection
|
Security System |
|
Fireplace Fuel
|
Electric,gas |
|
Fireplace Present
|
Yes |
|
Fireplace Type
|
Unknown,unknown |
|
Flooring Type
|
Mixed Flooring |
|
Heating Type
|
Forced Air, See Remarks |
|
Roof Material
|
Asphalt Shingle |
|
Roof Style
|
Unknown |
|
Stories Total
|
2 |
|
Size Interior
|
2,485 Ft2 |
|
Type
|
House |
|
Utility Water
|
Municipal Water |
Parking
Land
|
Access Type
|
Easy Access |
|
Acreage
|
No |
|
Fence Type
|
Chain Link |
|
Land Amenities
|
Shopping |
|
Landscape Features
|
Underground Sprinkler |
|
Sewer
|
Municipal Sewage System |
|
Size Irregular
|
0.18 |
|
Size Total
|
0.18 Ac|under 1 Acre |
|
Size Total Text
|
0.18 Ac|under 1 Acre |
|
Zoning Type
|
Residential |
Rooms
| Level |
Type |
Length |
Width |
Dimensions |
|
Second Level |
Other |
|
|
16'2'' x 9'11'' |
|
Second Level |
Primary Bedroom |
|
|
12'6'' x 13'0'' |
|
Second Level |
Bedroom |
|
|
13'0'' x 11'11'' |
|
Second Level |
Bedroom |
|
|
12'10'' x 11'11'' |
|
Second Level |
4pc Bathroom |
|
|
Measurements not available |
|
Second Level |
5pc Ensuite Bath |
|
|
Measurements not available |
|
Main Level |
Dining Nook |
|
|
6'10'' x 11'3'' |
|
Main Level |
Utility Room |
|
|
5'7'' x 13'5'' |
|
Main Level |
Laundry Room |
|
|
6'11'' x 13'6'' |
|
Main Level |
Den |
|
|
10'1'' x 6'11'' |
|
Main Level |
3pc Bathroom |
|
|
Measurements not available |
|
Main Level |
Family Room |
|
|
31'2'' x 16'2'' |
|
Main Level |
Foyer |
|
|
7'9'' x 14'2'' |
|
Main Level |
Living Room |
|
|
19'3'' x 13'10'' |
|
Main Level |
Dining Room |
|
|
24'5'' x 11'5'' |
|
Main Level |
Kitchen |
|
|
9'2'' x 11'2'' |
https://www.realtor.ca/real-estate/28310345/2463-irvine-avenue-merritt-merritt
