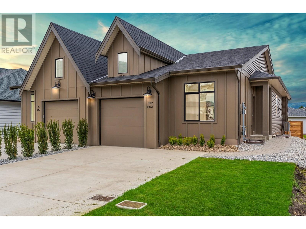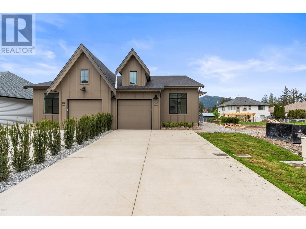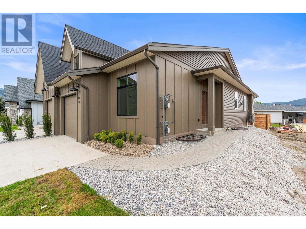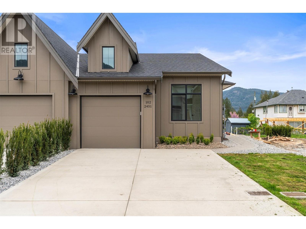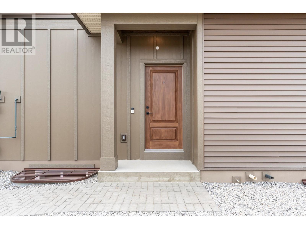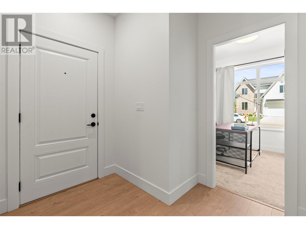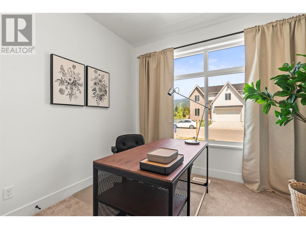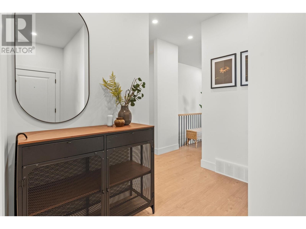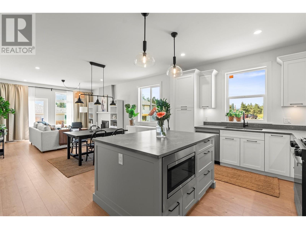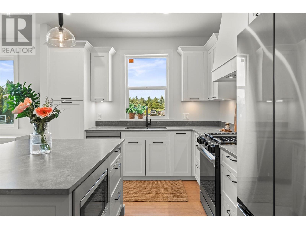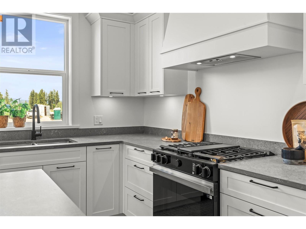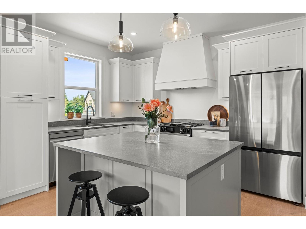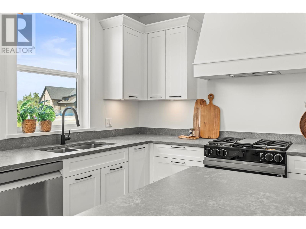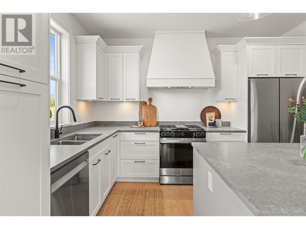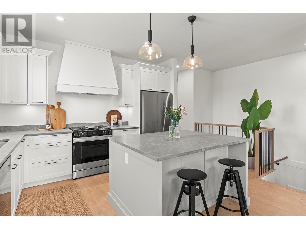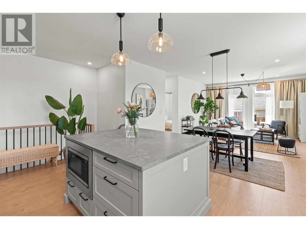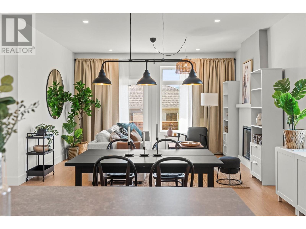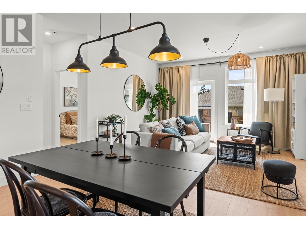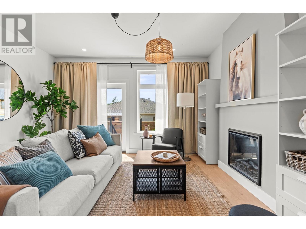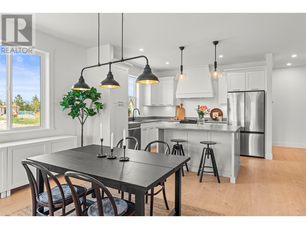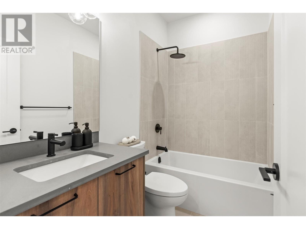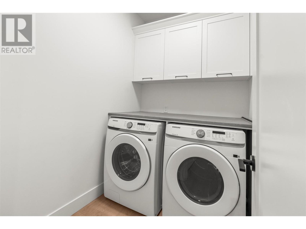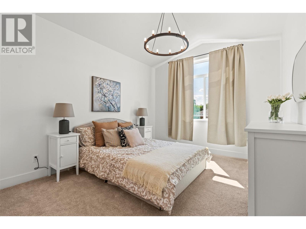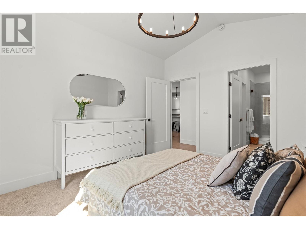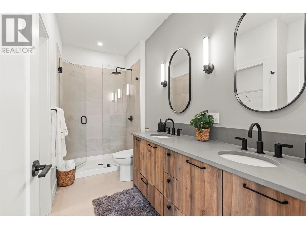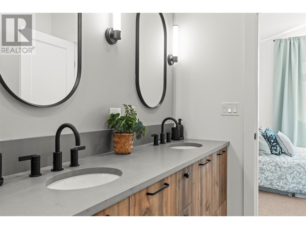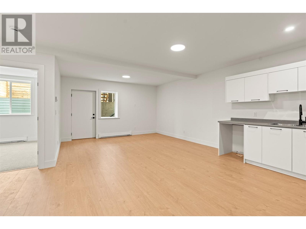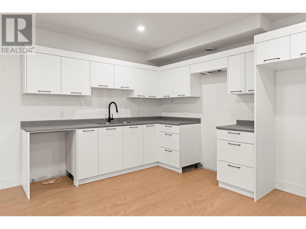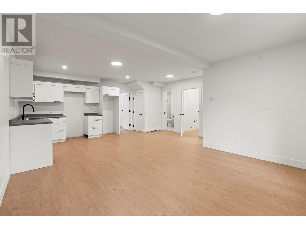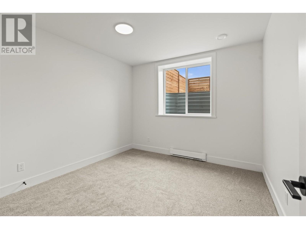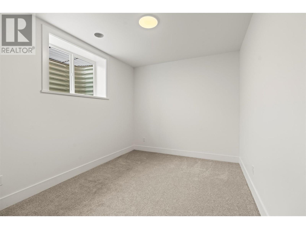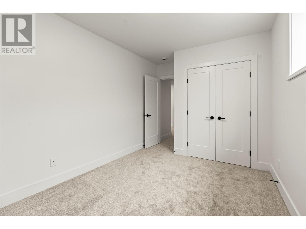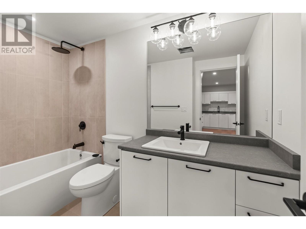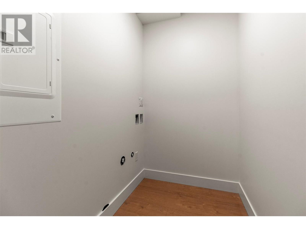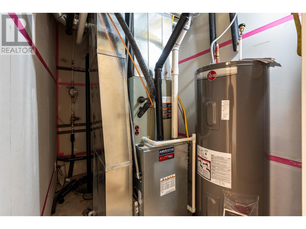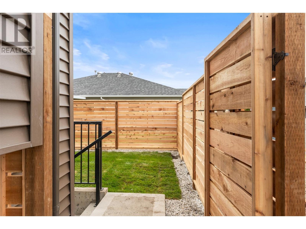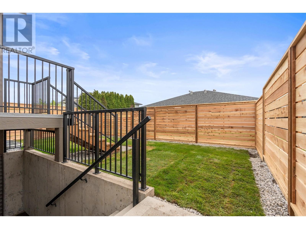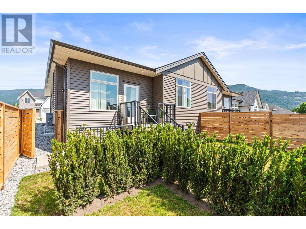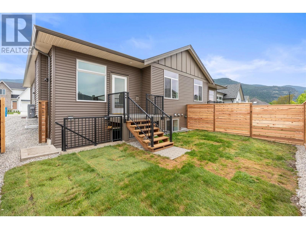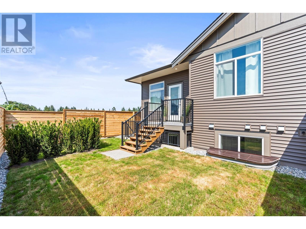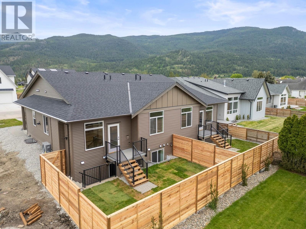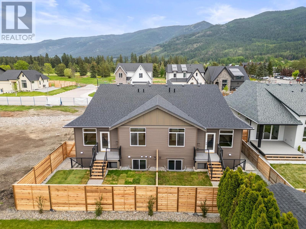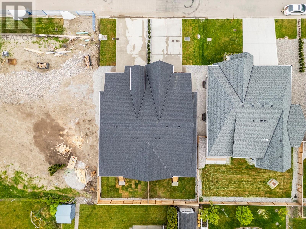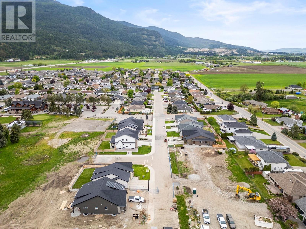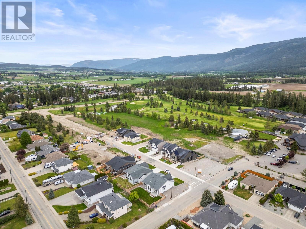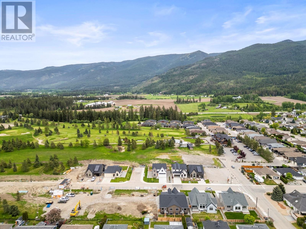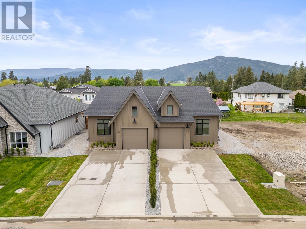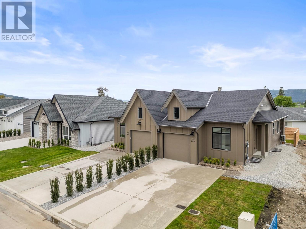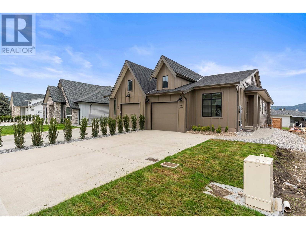4 Bedroom
4 Bathroom
2,462 ft2
Ranch
Fireplace
Heat Pump
Heat Pump, See Remarks
$744,900
Discover the perfect blend of timeless design and modern luxury in Rosemont, an exceptional community developed by Wesmont Homes in the City of Armstrong. This master-on-main rancher, inspired by Belgium Farmhouse elegance, features four generous bedrooms, four chic baths, and a fully finished basement—including a legal suite ideal for in-laws or guests. The open-concept main floor is a chef’s delight, with a gourmet kitchen showcasing gleaming stainless appliances, sleek shaker cabinets, and an island with exquisite quartz countertops and refined black accents. A welcoming great room with stylish laminate plank flooring and a cozy fireplace opens out to a spacious, fenced backyard that’s perfect for outdoor living. The primary suite offers a serene escape with its walk-in closet and a lavish ensuite equipped with a double vanity and a large, luxurious shower. With added convenience from separate laundry and mud rooms, and a location just steps away from a beautiful par-3 golf course and local restaurant, Rosemont in the City of Armstrong is where your fresh start begins—whether moving right in or designing a custom haven with Wesmont Homes. (id:60329)
Property Details
|
MLS® Number
|
10336129 |
|
Property Type
|
Single Family |
|
Neigbourhood
|
Armstrong/ Spall. |
|
Community Name
|
Rosemont |
|
Community Features
|
Pets Allowed |
|
Features
|
Central Island, Balcony |
|
Parking Space Total
|
3 |
Building
|
Bathroom Total
|
4 |
|
Bedrooms Total
|
4 |
|
Appliances
|
Refrigerator, Dishwasher, Water Heater - Electric, Range - Gas, Microwave, Hood Fan |
|
Architectural Style
|
Ranch |
|
Constructed Date
|
2025 |
|
Cooling Type
|
Heat Pump |
|
Exterior Finish
|
Vinyl Siding |
|
Fireplace Fuel
|
Electric |
|
Fireplace Present
|
Yes |
|
Fireplace Total
|
1 |
|
Fireplace Type
|
Unknown |
|
Flooring Type
|
Carpeted, Laminate, Porcelain Tile |
|
Foundation Type
|
Insulated Concrete Forms |
|
Heating Type
|
Heat Pump, See Remarks |
|
Roof Material
|
Asphalt Shingle |
|
Roof Style
|
Unknown |
|
Stories Total
|
2 |
|
Size Interior
|
2,462 Ft2 |
|
Type
|
Duplex |
|
Utility Water
|
Municipal Water |
Parking
Land
|
Acreage
|
No |
|
Fence Type
|
Fence |
|
Sewer
|
Municipal Sewage System |
|
Size Irregular
|
0.07 |
|
Size Total
|
0.07 Ac|under 1 Acre |
|
Size Total Text
|
0.07 Ac|under 1 Acre |
|
Zoning Type
|
Unknown |
Rooms
| Level |
Type |
Length |
Width |
Dimensions |
|
Basement |
Kitchen |
|
|
' x ' |
|
Basement |
Recreation Room |
|
|
' x ' |
|
Basement |
Living Room |
|
|
' x ' |
|
Basement |
4pc Bathroom |
|
|
Measurements not available |
|
Basement |
Bedroom |
|
|
9'2'' x 11'6'' |
|
Basement |
4pc Bathroom |
|
|
Measurements not available |
|
Basement |
Bedroom |
|
|
10'6'' x 11'0'' |
|
Main Level |
4pc Bathroom |
|
|
Measurements not available |
|
Main Level |
Bedroom |
|
|
10'4'' x 9' |
|
Main Level |
4pc Ensuite Bath |
|
|
Measurements not available |
|
Main Level |
Primary Bedroom |
|
|
11'2'' x 13'6'' |
|
Main Level |
Great Room |
|
|
14'2'' x 12' |
|
Main Level |
Dining Room |
|
|
14'2'' x 9'4'' |
|
Main Level |
Kitchen |
|
|
12'6'' x 10'4'' |
https://www.realtor.ca/real-estate/27952265/2451-bradley-drive-unit-102-lot-3-armstrong-armstrong-spall
