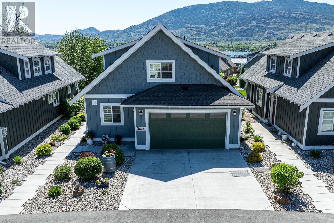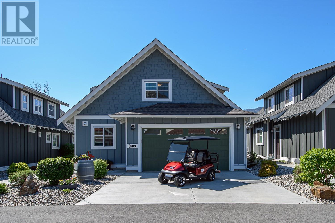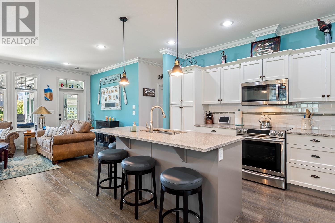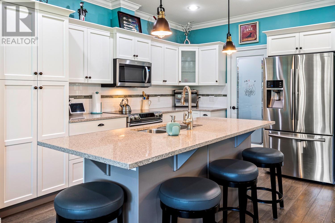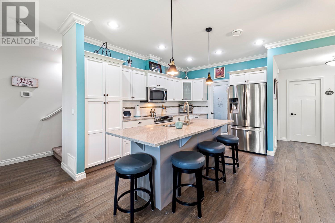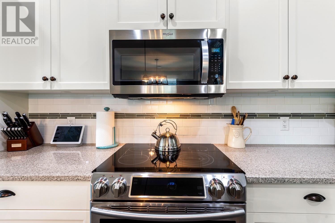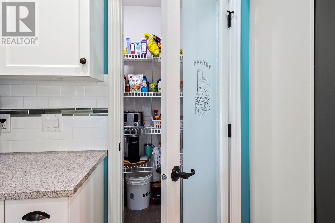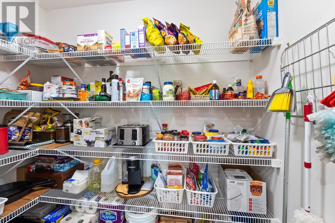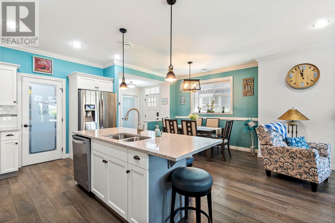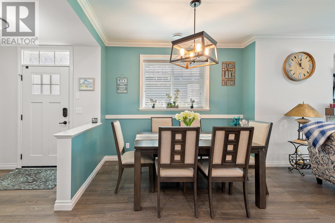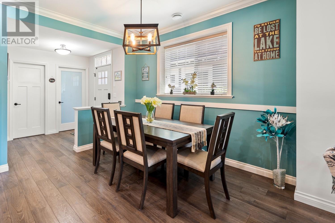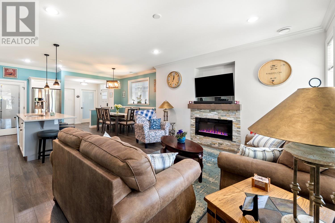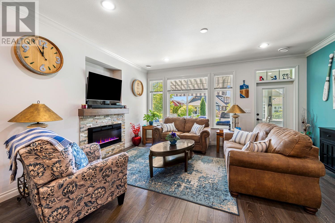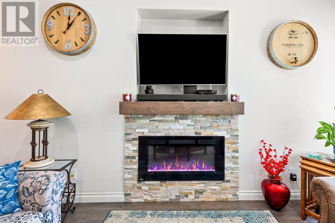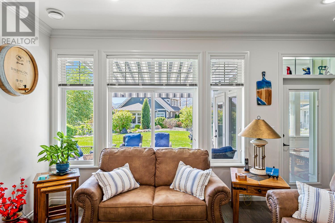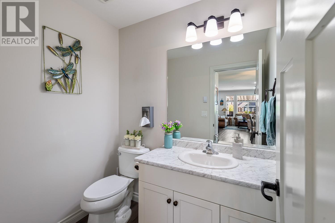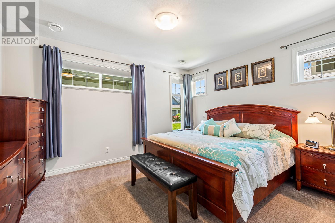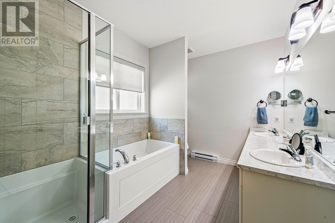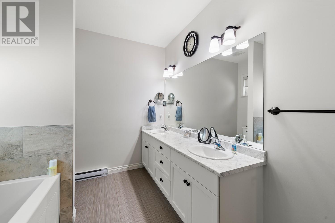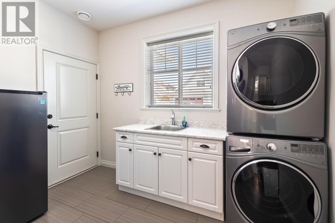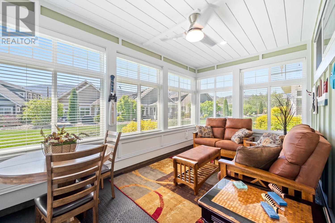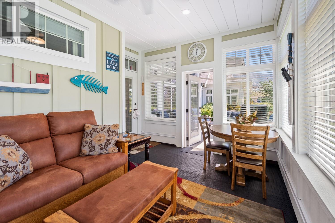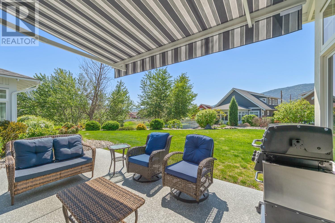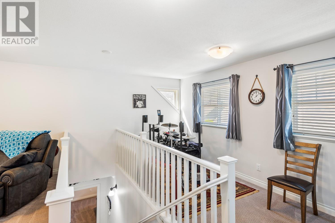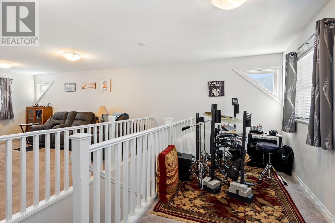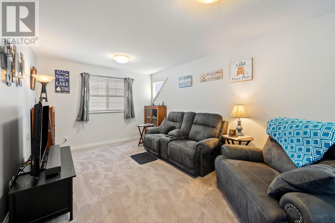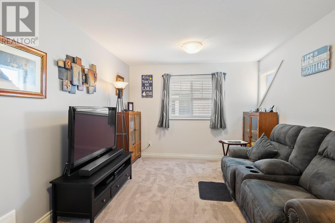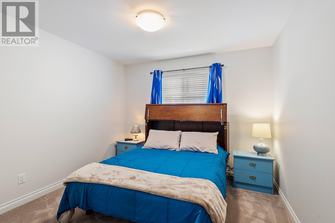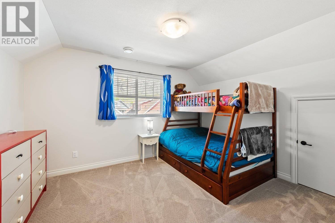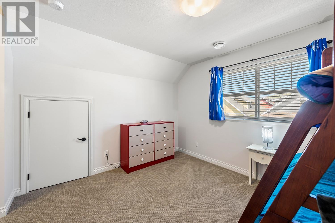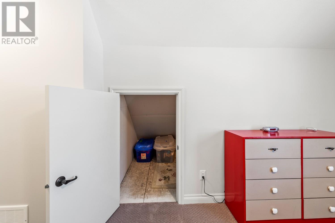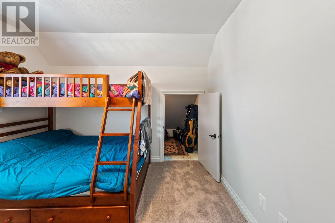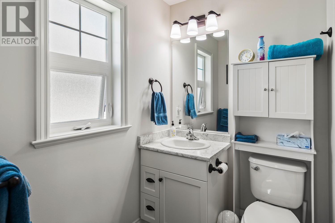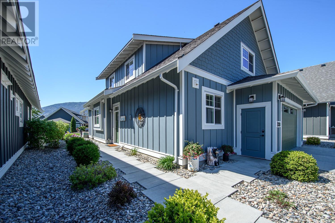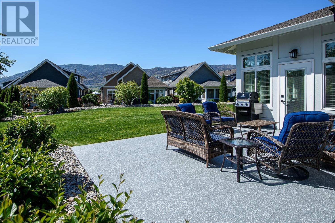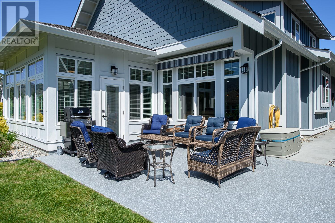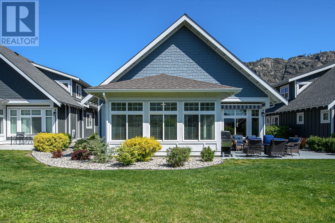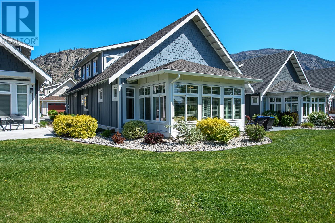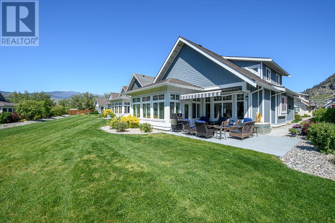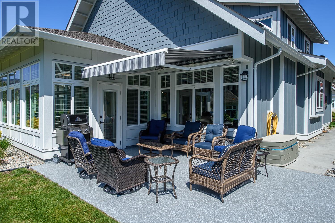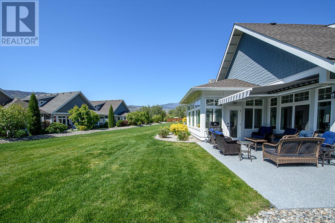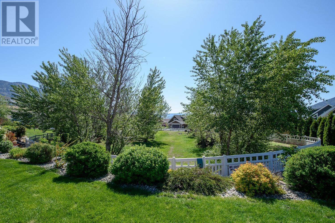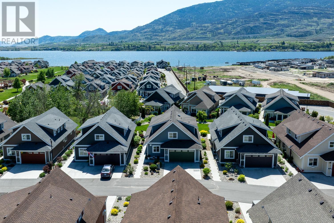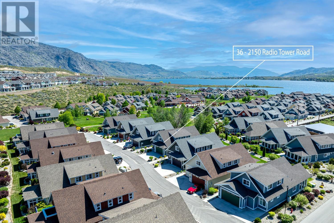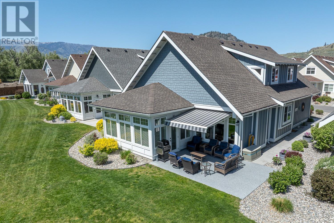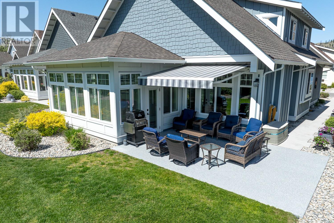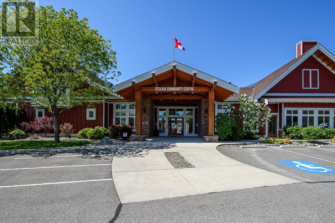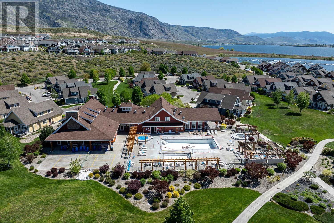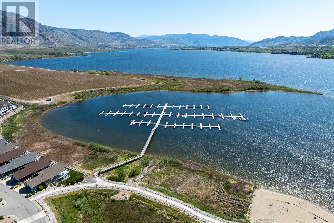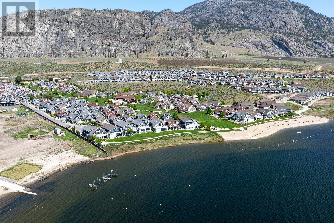2450 Radio Tower Road Unit# 36 Lot# 39 - 220 Oliver, British Columbia V0H 1T1
$895,900Maintenance,
$600 Monthly
Maintenance,
$600 MonthlyWelcome to this impeccably maintained, owner-occupied 3-bedroom, 3-bathroom home in the highly sought-after community of The Cottages on the Lake, located in South Okanagan’s beautiful Wine Country. With $40K in upgrades during the build and over $20K in recent updates, this home is truly one of a kind. As you enter the main living area, you'll notice the open-concept design, crown moulding, electric fireplace, and an island kitchen featuring quartz countertops and an oversized walk-in pantry. The primary bedroom includes added insulation for soundproofing, a walk-in closet, and a stunning 5-piece ensuite. A spacious mudroom and powder room are also located on the main floor. If you're a sunseeker, unwind in the fully enclosed, insulated sunroom or step out onto the oversized patio—finished with a cool polyurethane coating and equipped with an automatic awning for shade. Upstairs, you’ll find two additional bedrooms, a large family room, a 4-piece bathroom, and plenty of storage space. Extras: GOLF CART INCLUDED, polyurethane finishing in heated Garage with sink, surge protector, water softener, Pacific Ecotech High-grade insulation & solar fan & so much more! This community is a lakeside retreat surrounded by mountain views and packed with resort-style amenities—500 feet of private sandy beach, boat slips, walking trails, a playground, off-leash dog park, and a world-class clubhouse with pools, a hot tub, gym, & event space. NO GST, PROPERTY TRANSFER TAX OR VACANT HOMES TAX (id:60329)
Property Details
| MLS® Number | 10346425 |
| Property Type | Single Family |
| Neigbourhood | Oliver |
| Community Name | The Cottages on Osoyoos Lake |
| Features | Central Island |
| Parking Space Total | 2 |
Building
| Bathroom Total | 3 |
| Bedrooms Total | 3 |
| Appliances | Refrigerator, Dishwasher, Oven, Washer & Dryer, Water Softener |
| Constructed Date | 2018 |
| Construction Style Attachment | Detached |
| Cooling Type | See Remarks |
| Fireplace Fuel | Electric |
| Fireplace Present | Yes |
| Fireplace Total | 1 |
| Fireplace Type | Unknown |
| Half Bath Total | 1 |
| Heating Fuel | Electric, Geo Thermal |
| Stories Total | 2 |
| Size Interior | 2,105 Ft2 |
| Type | House |
| Utility Water | Co-operative Well |
Parking
| Attached Garage | 2 |
Land
| Acreage | No |
| Sewer | Municipal Sewage System |
| Size Total Text | Under 1 Acre |
| Zoning Type | Unknown |
Rooms
| Level | Type | Length | Width | Dimensions |
|---|---|---|---|---|
| Second Level | Dining Nook | 6'9'' x 15'6'' | ||
| Second Level | Family Room | 16'9'' x 10'9'' | ||
| Second Level | 4pc Bathroom | 8' x 5'9'' | ||
| Second Level | Bedroom | 10'3'' x 10'9'' | ||
| Second Level | Bedroom | 13'3'' x 10'9'' | ||
| Main Level | Other | 19'6'' x 13' | ||
| Main Level | Other | 20' x 20' | ||
| Main Level | Mud Room | 10'6'' x 9'11'' | ||
| Main Level | Sunroom | 15'9'' x 9'6'' | ||
| Main Level | Other | 5' x 5' | ||
| Main Level | 5pc Ensuite Bath | 8'6'' x 11'3'' | ||
| Main Level | Primary Bedroom | 14'6'' x 12' | ||
| Main Level | 2pc Bathroom | 6'3'' x 5' | ||
| Main Level | Living Room | 16'3'' x 13'9'' | ||
| Main Level | Dining Room | 10'9'' x 10'9'' | ||
| Main Level | Kitchen | 10'6'' x 13' |
https://www.realtor.ca/real-estate/28263651/2450-radio-tower-road-unit-36-lot-39-220-oliver-oliver
Contact Us
Contact us for more information
