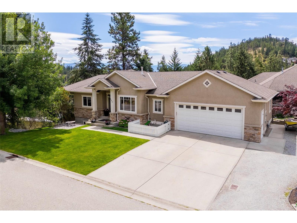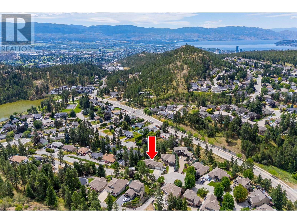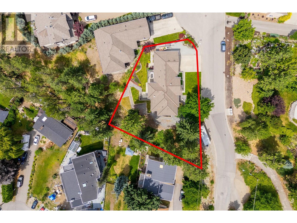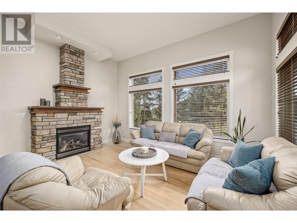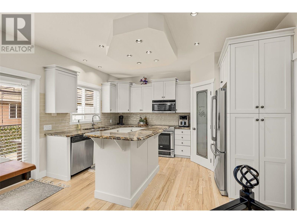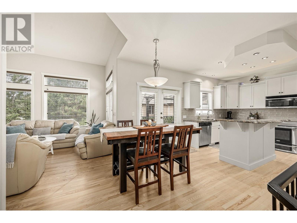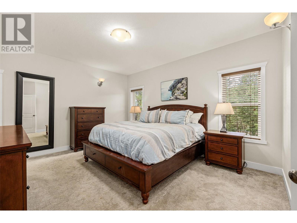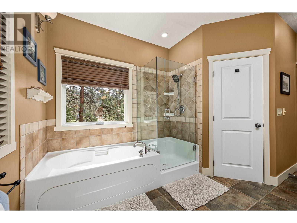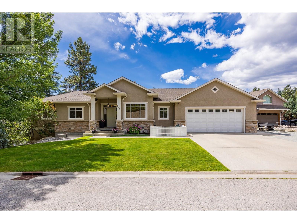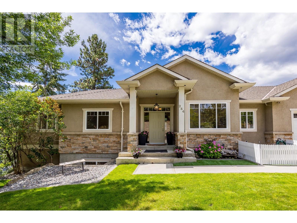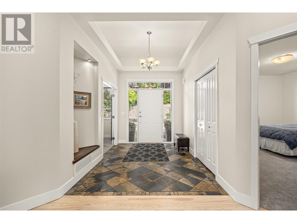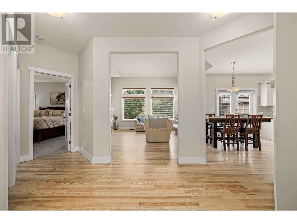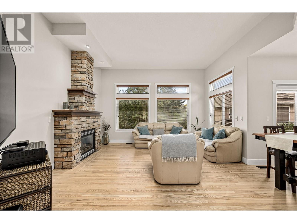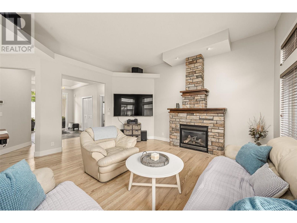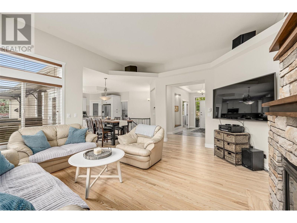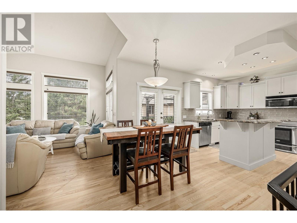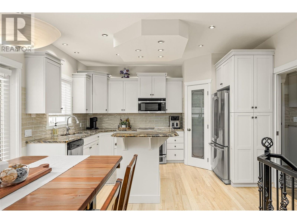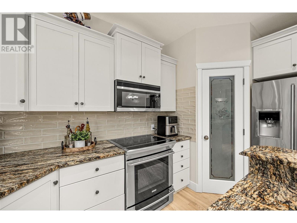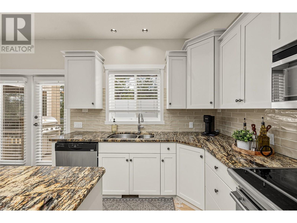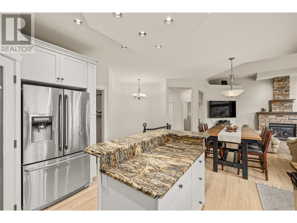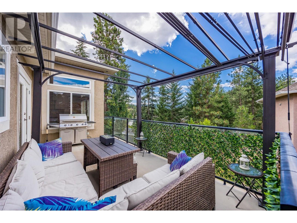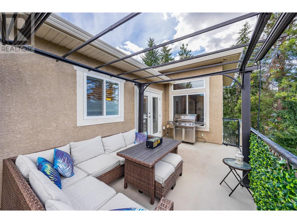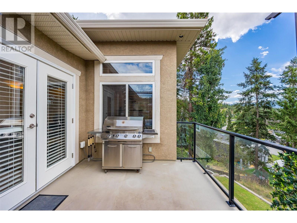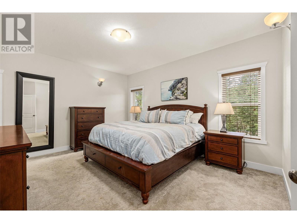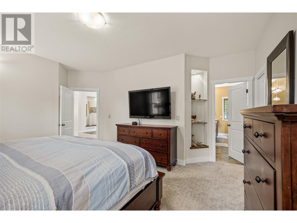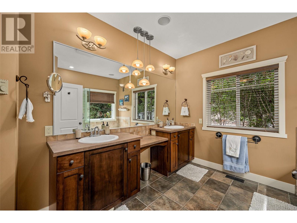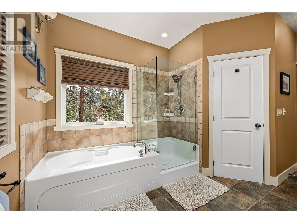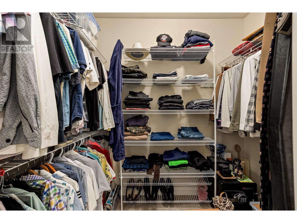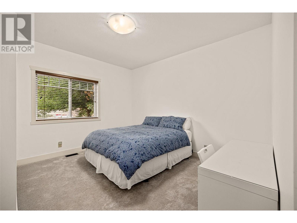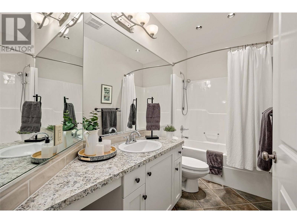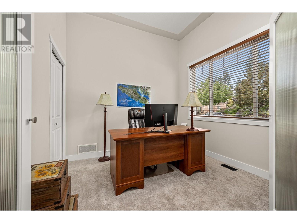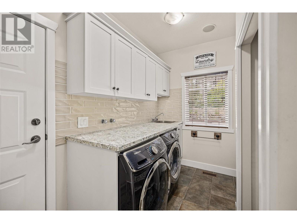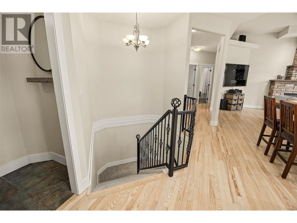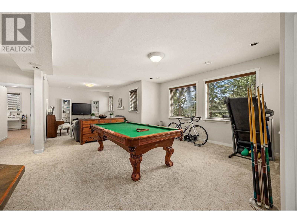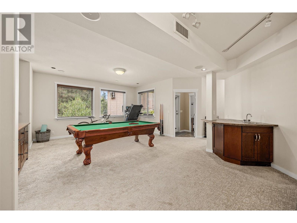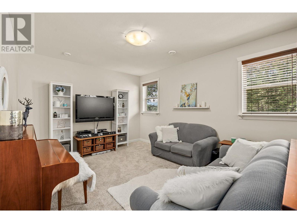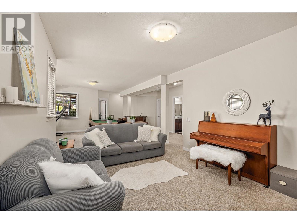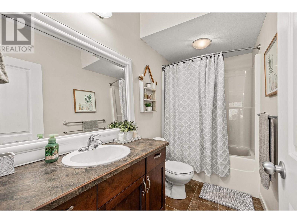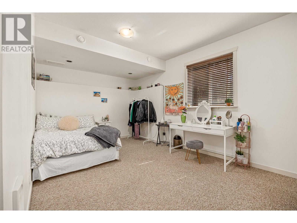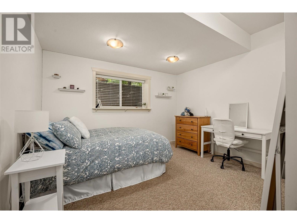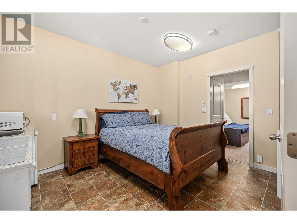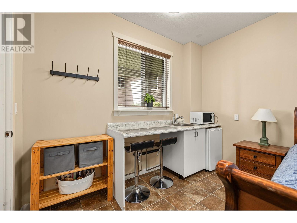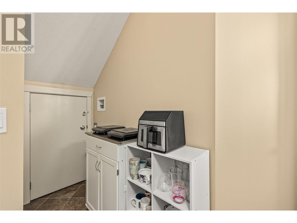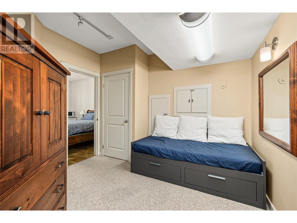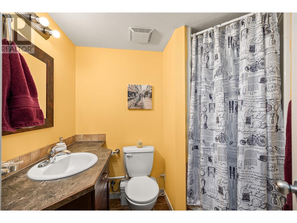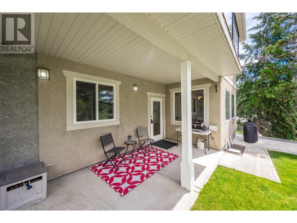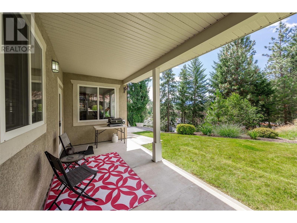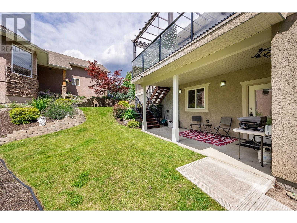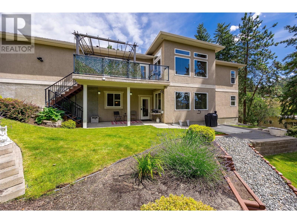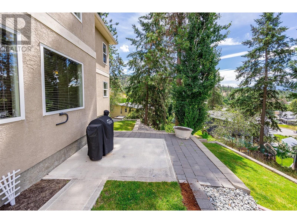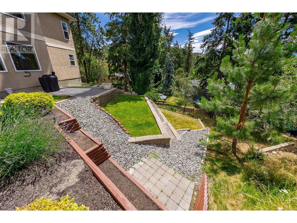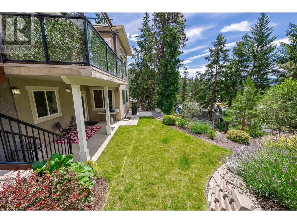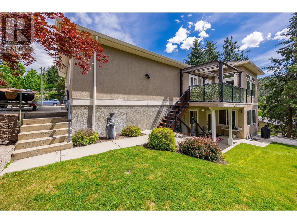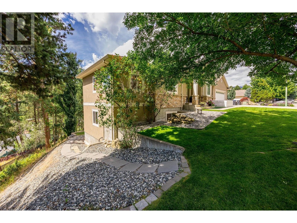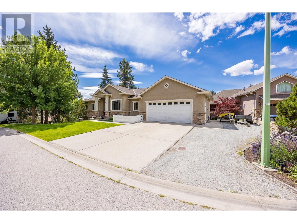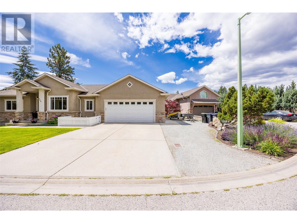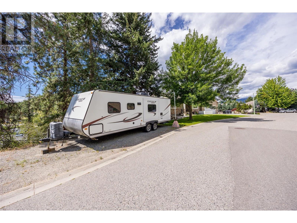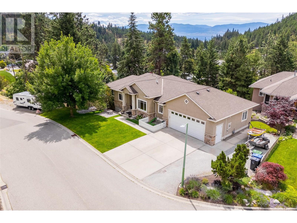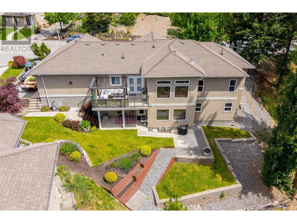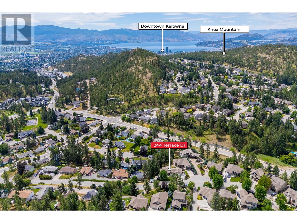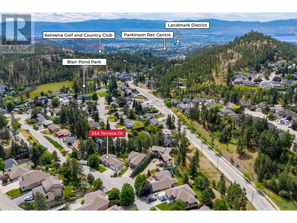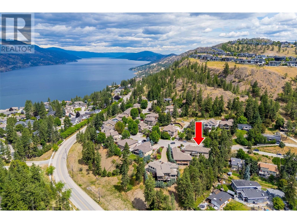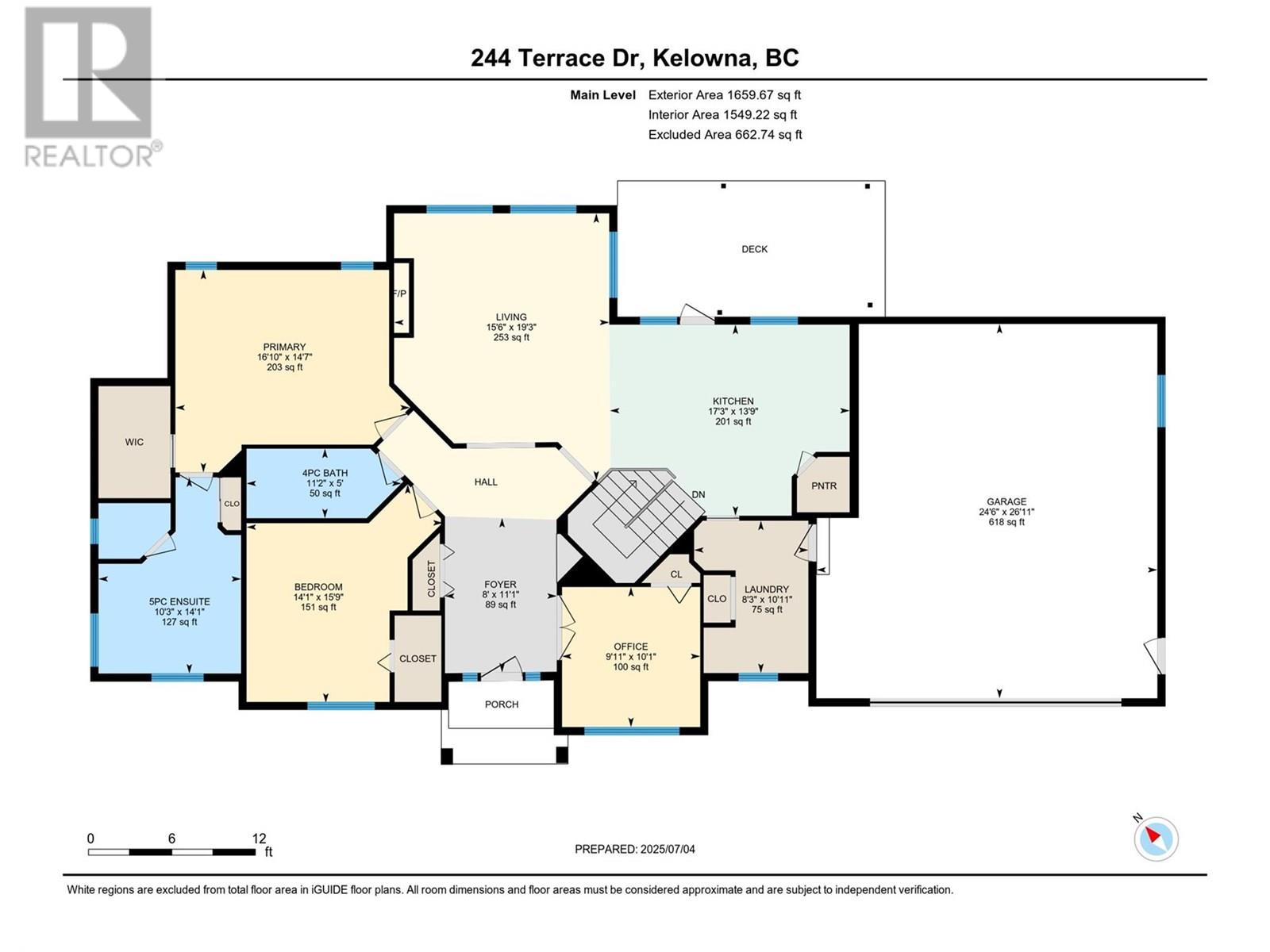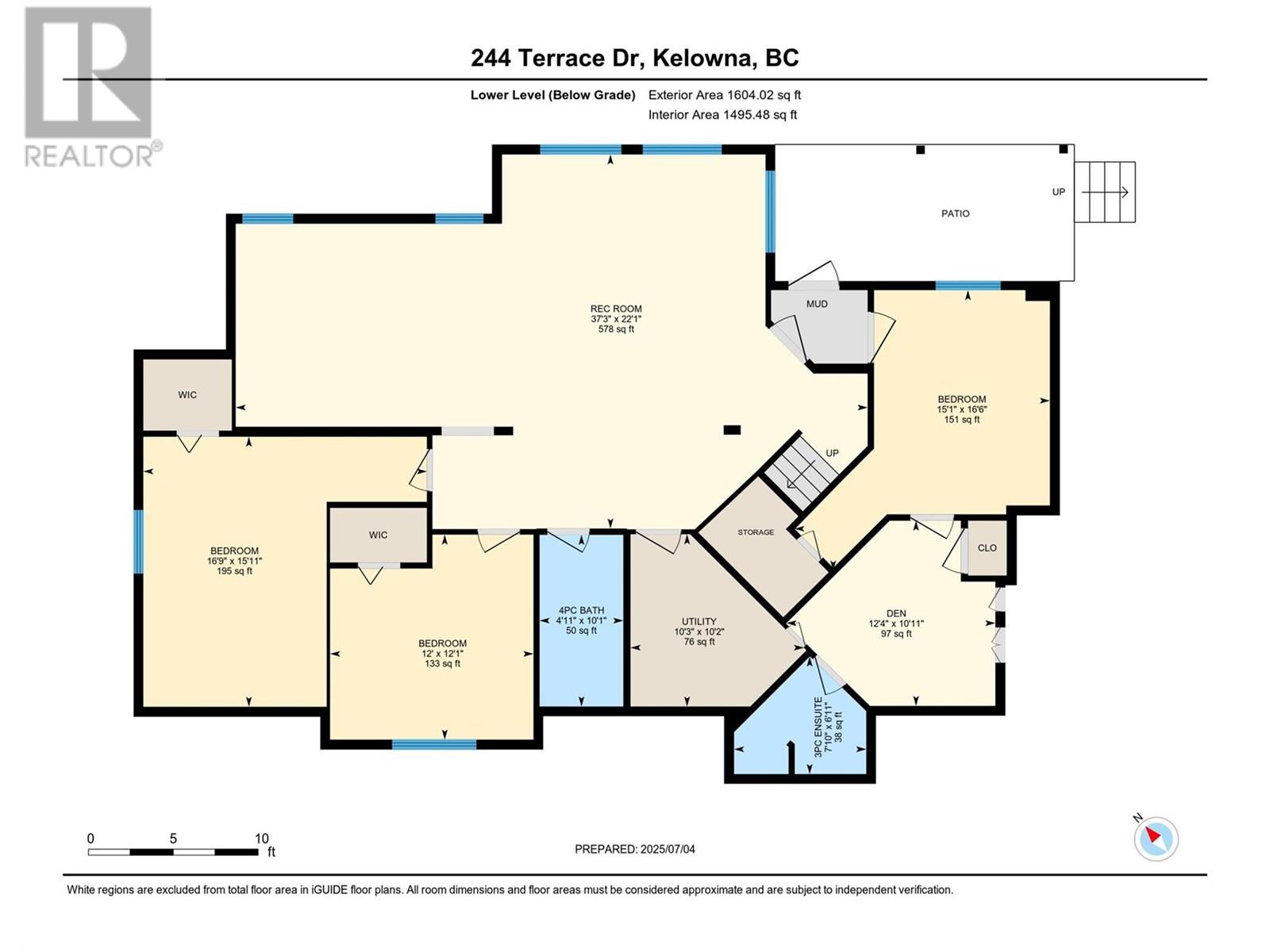6 Bedroom
4 Bathroom
3,264 ft2
Ranch
Fireplace
Central Air Conditioning
Forced Air, See Remarks
Landscaped, Underground Sprinkler
$1,150,000
Located on a quiet no-thru road in the heart of Glenmore, this 6 bed + den, 4 bath rancher-style home with walkout basement offers incredible flexibility. The thoughtful layout includes 3 bedrooms up and 3 down, including an in-law suite. Enjoy radiant in-floor heating throughout all tiled areas, a bright and inviting main floor with stainless steel appliances, and a spacious primary suite with a spa-like ensuite. Downstairs offers a large rec room with a wet bar and walkout access to the lush, irrigated backyard, complete with plumbing in place for a future hot tub. The outdoor space is a standout, with both a covered patio and a sunny upper deck, plus ample parking, including an attached double garage with over 10 ft ceilings and room for an RV. Just minutes to schools, parks, and all the amenities of central Kelowna, this Glenmore property has it all. Don’t miss your chance to view this exceptional home, contact our team today to book your private viewing! (id:60329)
Property Details
|
MLS® Number
|
10355637 |
|
Property Type
|
Single Family |
|
Neigbourhood
|
Glenmore |
|
Amenities Near By
|
Golf Nearby, Public Transit, Airport, Park, Recreation, Schools |
|
Community Features
|
Family Oriented |
|
Features
|
Cul-de-sac, Private Setting, Treed, Corner Site, Central Island, Balcony |
|
Parking Space Total
|
6 |
|
Road Type
|
Cul De Sac |
Building
|
Bathroom Total
|
4 |
|
Bedrooms Total
|
6 |
|
Appliances
|
Refrigerator, Dishwasher, Dryer, Range - Electric, Microwave, Washer |
|
Architectural Style
|
Ranch |
|
Constructed Date
|
2004 |
|
Construction Style Attachment
|
Detached |
|
Cooling Type
|
Central Air Conditioning |
|
Exterior Finish
|
Stone, Stucco |
|
Fire Protection
|
Security System |
|
Fireplace Present
|
Yes |
|
Fireplace Type
|
Insert |
|
Flooring Type
|
Carpeted, Hardwood, Laminate, Slate, Tile |
|
Heating Fuel
|
Other |
|
Heating Type
|
Forced Air, See Remarks |
|
Roof Material
|
Asphalt Shingle |
|
Roof Style
|
Unknown |
|
Stories Total
|
2 |
|
Size Interior
|
3,264 Ft2 |
|
Type
|
House |
|
Utility Water
|
Municipal Water |
Parking
|
See Remarks
|
|
|
Additional Parking
|
|
|
Attached Garage
|
2 |
|
Offset
|
|
|
Oversize
|
|
|
R V
|
1 |
Land
|
Access Type
|
Easy Access |
|
Acreage
|
No |
|
Land Amenities
|
Golf Nearby, Public Transit, Airport, Park, Recreation, Schools |
|
Landscape Features
|
Landscaped, Underground Sprinkler |
|
Sewer
|
Municipal Sewage System |
|
Size Irregular
|
0.29 |
|
Size Total
|
0.29 Ac|under 1 Acre |
|
Size Total Text
|
0.29 Ac|under 1 Acre |
|
Zoning Type
|
Unknown |
Rooms
| Level |
Type |
Length |
Width |
Dimensions |
|
Lower Level |
Utility Room |
|
|
10'2'' x 10'3'' |
|
Lower Level |
Recreation Room |
|
|
22'1'' x 37'3'' |
|
Lower Level |
Den |
|
|
10'11'' x 12'4'' |
|
Lower Level |
Bedroom |
|
|
16'6'' x 15'1'' |
|
Lower Level |
Bedroom |
|
|
15'11'' x 16'9'' |
|
Lower Level |
Bedroom |
|
|
12'1'' x 12' |
|
Lower Level |
4pc Bathroom |
|
|
10'1'' x 4'11'' |
|
Lower Level |
3pc Ensuite Bath |
|
|
6'11'' x 7'10'' |
|
Main Level |
Primary Bedroom |
|
|
14'7'' x 16'10'' |
|
Main Level |
Bedroom |
|
|
10'1'' x 9'11'' |
|
Main Level |
Living Room |
|
|
19'3'' x 15'6'' |
|
Main Level |
Laundry Room |
|
|
10'11'' x 8'3'' |
|
Main Level |
Kitchen |
|
|
13'9'' x 17'3'' |
|
Main Level |
Other |
|
|
26'11'' x 24'6'' |
|
Main Level |
Foyer |
|
|
11'1'' x 8' |
|
Main Level |
Bedroom |
|
|
15'9'' x 14'1'' |
|
Main Level |
5pc Ensuite Bath |
|
|
14'1'' x 10'3'' |
|
Main Level |
4pc Bathroom |
|
|
5' x 11'2'' |
https://www.realtor.ca/real-estate/28595236/244-terrace-drive-kelowna-glenmore
