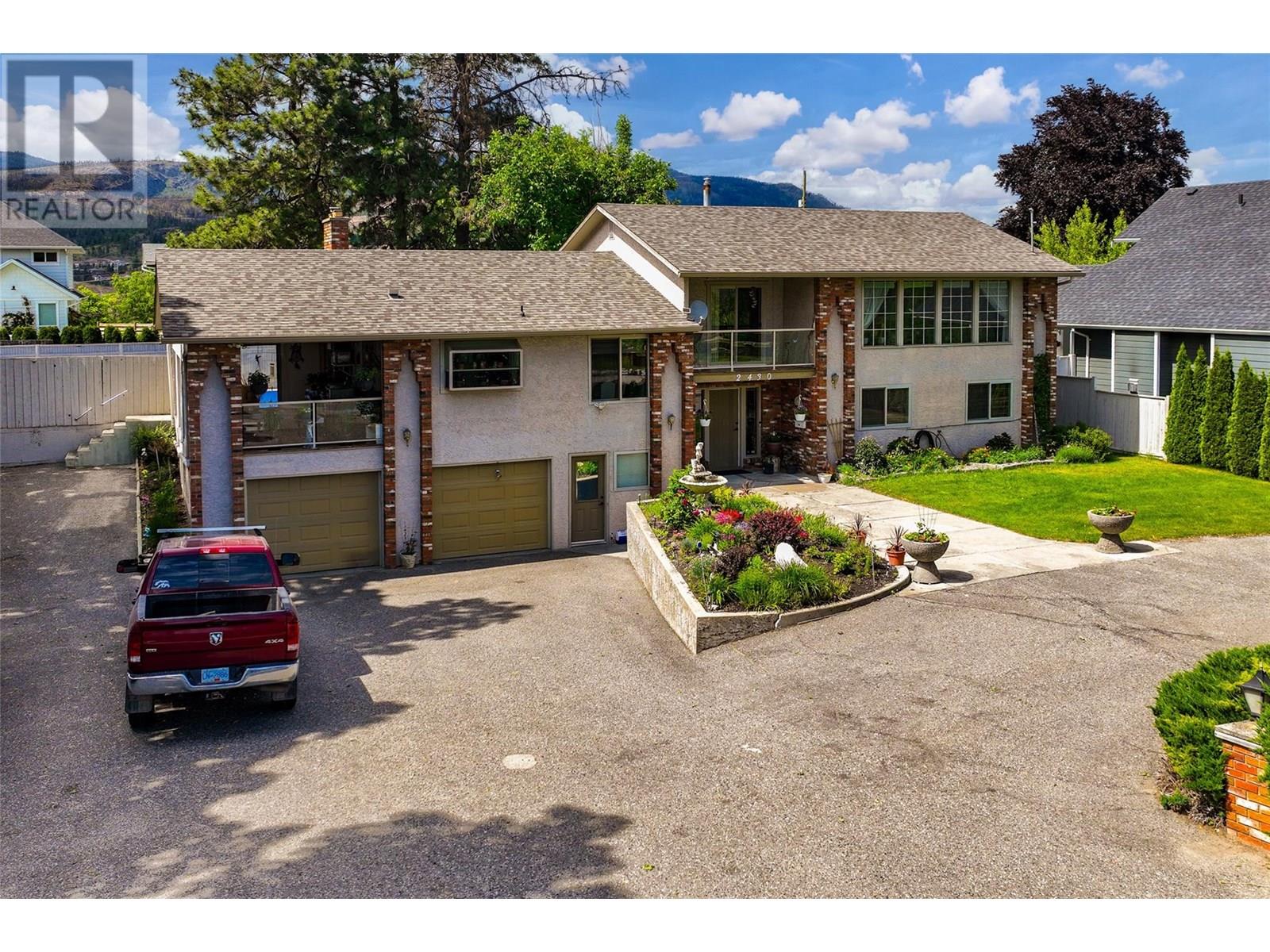4 Bedroom
3 Bathroom
2,447 ft2
Split Level Entry
Fireplace
Inground Pool, Outdoor Pool
Central Air Conditioning, Heat Pump
Forced Air, See Remarks
Underground Sprinkler
$1,184,000
Welcome to Lakeview Heights in West Kelowna. A quiet mature neighborhood close to Bennett Bridge, Wine Trail, Hiking/walking trails, shopping, amenities and beautiful Okanagan Lake. This 4 bed, 3 full bath home has so much to offer and more! Enjoy the large private backyard with pool, mature landscaping, vegetable garden, chicken coop, smoke house, pizza oven with rotisserie such a great space for entertaining. Front of the property has a large circular driveway with loads of room for parking. Entry level foyer, up few steps to main level with updated kitchen & dining area, newer SS appliances, newer flooring, a cozy family room off dinning area with fireplace and access to the pool & backyard. Upstairs a large more formal living area, access to balcony, primary bedroom with 3 piece ensuite, a full bathroom and bedroom. Entry level from foyer two more bedrooms, large laundry/utility room with walk-in pantry and 3 piece bathroom with access to backyard. Basement offers large heated/insulated workshop which could easily be converted back to a double garage, there’s also single garage and walk-in cooler and lots of storage space. Call your realtor and set up a viewing of this great property. (id:60329)
Property Details
|
MLS® Number
|
10352345 |
|
Property Type
|
Single Family |
|
Neigbourhood
|
Lakeview Heights |
|
Features
|
Irregular Lot Size, One Balcony |
|
Parking Space Total
|
2 |
|
Pool Type
|
Inground Pool, Outdoor Pool |
Building
|
Bathroom Total
|
3 |
|
Bedrooms Total
|
4 |
|
Appliances
|
Refrigerator, Dishwasher, Dryer, Range - Gas, Washer |
|
Architectural Style
|
Split Level Entry |
|
Constructed Date
|
1972 |
|
Construction Style Attachment
|
Detached |
|
Construction Style Split Level
|
Other |
|
Cooling Type
|
Central Air Conditioning, Heat Pump |
|
Exterior Finish
|
Brick, Stucco |
|
Fireplace Fuel
|
Gas |
|
Fireplace Present
|
Yes |
|
Fireplace Total
|
1 |
|
Fireplace Type
|
Unknown |
|
Flooring Type
|
Carpeted, Ceramic Tile, Hardwood |
|
Heating Type
|
Forced Air, See Remarks |
|
Roof Material
|
Asphalt Shingle |
|
Roof Style
|
Unknown |
|
Stories Total
|
3 |
|
Size Interior
|
2,447 Ft2 |
|
Type
|
House |
|
Utility Water
|
Municipal Water |
Parking
|
Additional Parking
|
|
|
Attached Garage
|
2 |
|
Heated Garage
|
|
|
R V
|
1 |
Land
|
Acreage
|
No |
|
Fence Type
|
Fence |
|
Landscape Features
|
Underground Sprinkler |
|
Sewer
|
Municipal Sewage System |
|
Size Irregular
|
0.35 |
|
Size Total
|
0.35 Ac|under 1 Acre |
|
Size Total Text
|
0.35 Ac|under 1 Acre |
|
Zoning Type
|
Unknown |
Rooms
| Level |
Type |
Length |
Width |
Dimensions |
|
Second Level |
4pc Bathroom |
|
|
Measurements not available |
|
Second Level |
Bedroom |
|
|
9'11'' x 9'10'' |
|
Second Level |
3pc Ensuite Bath |
|
|
Measurements not available |
|
Second Level |
Primary Bedroom |
|
|
12' x 14'10'' |
|
Second Level |
Living Room |
|
|
15'4'' x 12'10'' |
|
Basement |
Other |
|
|
6'11'' x 6'11'' |
|
Basement |
Workshop |
|
|
21'5'' x 26'10'' |
|
Lower Level |
3pc Bathroom |
|
|
Measurements not available |
|
Lower Level |
Laundry Room |
|
|
9'11'' x 20'5'' |
|
Lower Level |
Other |
|
|
10'5'' x 7'7'' |
|
Lower Level |
Bedroom |
|
|
13'7'' x 11'3'' |
|
Lower Level |
Bedroom |
|
|
13'7'' x 11'9'' |
|
Lower Level |
Foyer |
|
|
7' x 7'3'' |
|
Main Level |
Sunroom |
|
|
27'5'' x 13'4'' |
|
Main Level |
Dining Room |
|
|
12'11'' x 14'6'' |
|
Main Level |
Family Room |
|
|
13'3'' x 18'1'' |
|
Main Level |
Kitchen |
|
|
19'4'' x 14'3'' |
https://www.realtor.ca/real-estate/28480442/2430-crestview-road-west-kelowna-lakeview-heights


















































