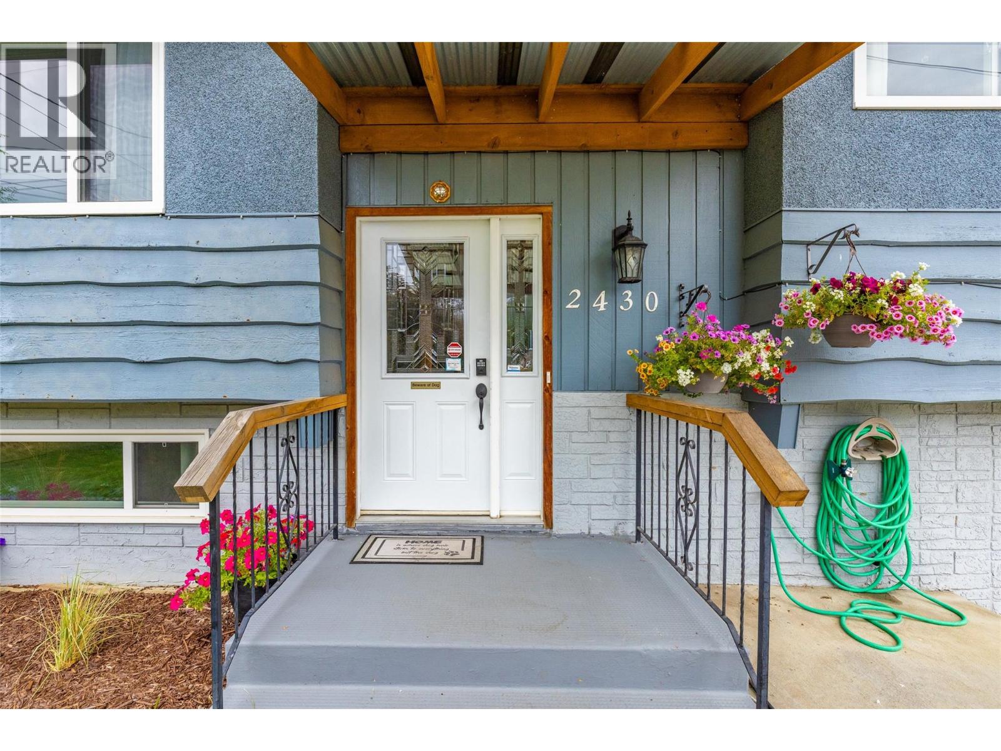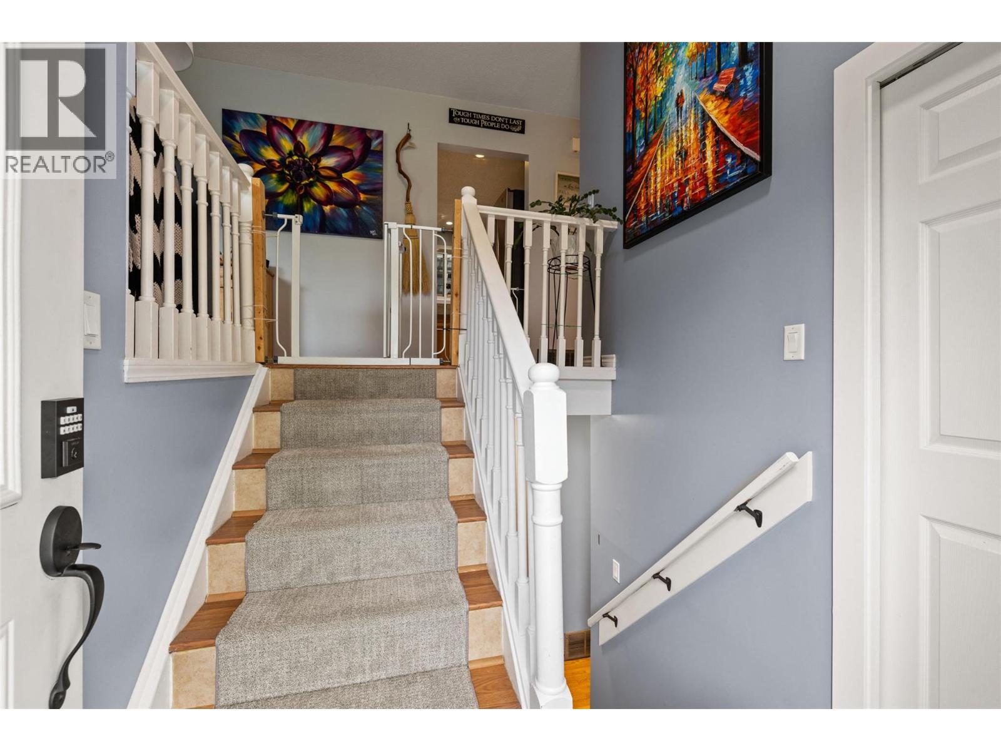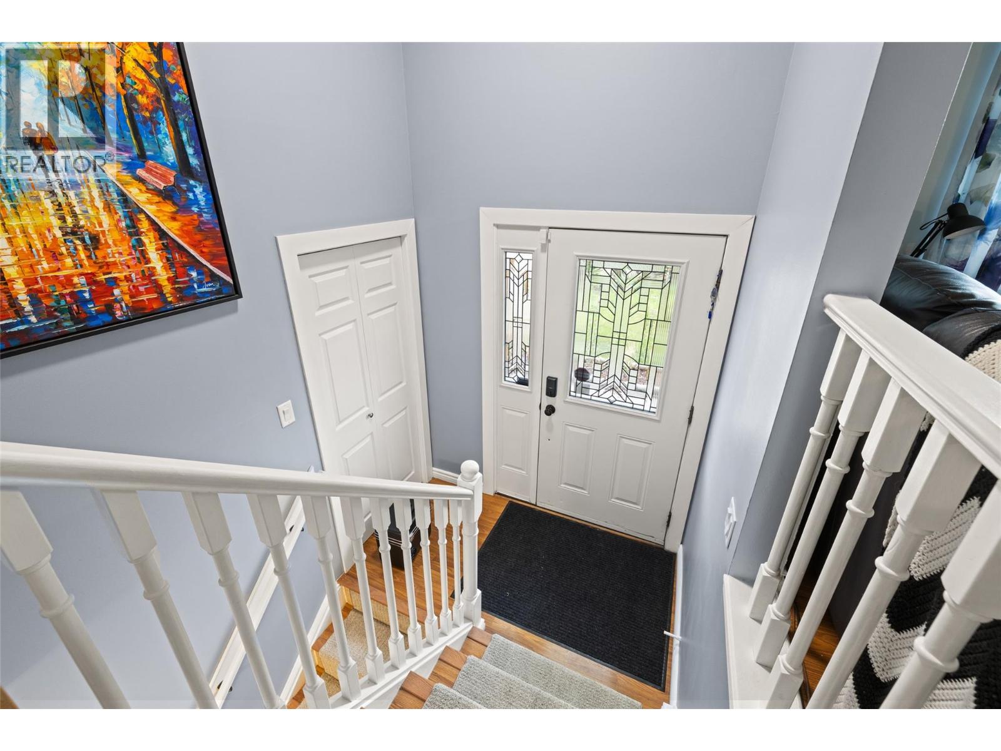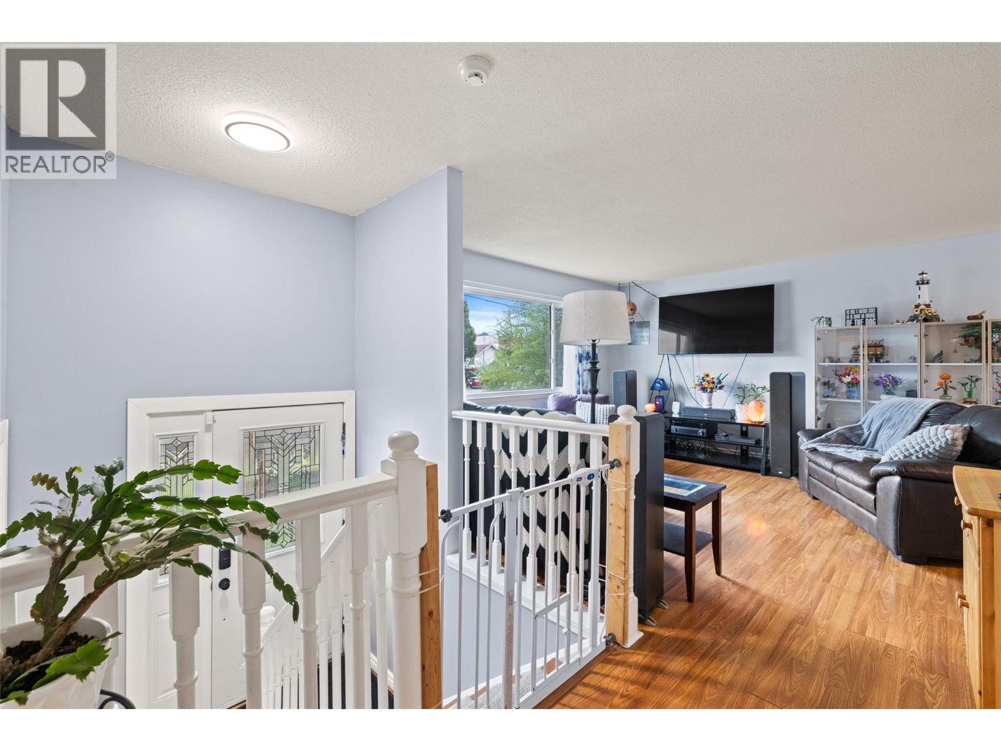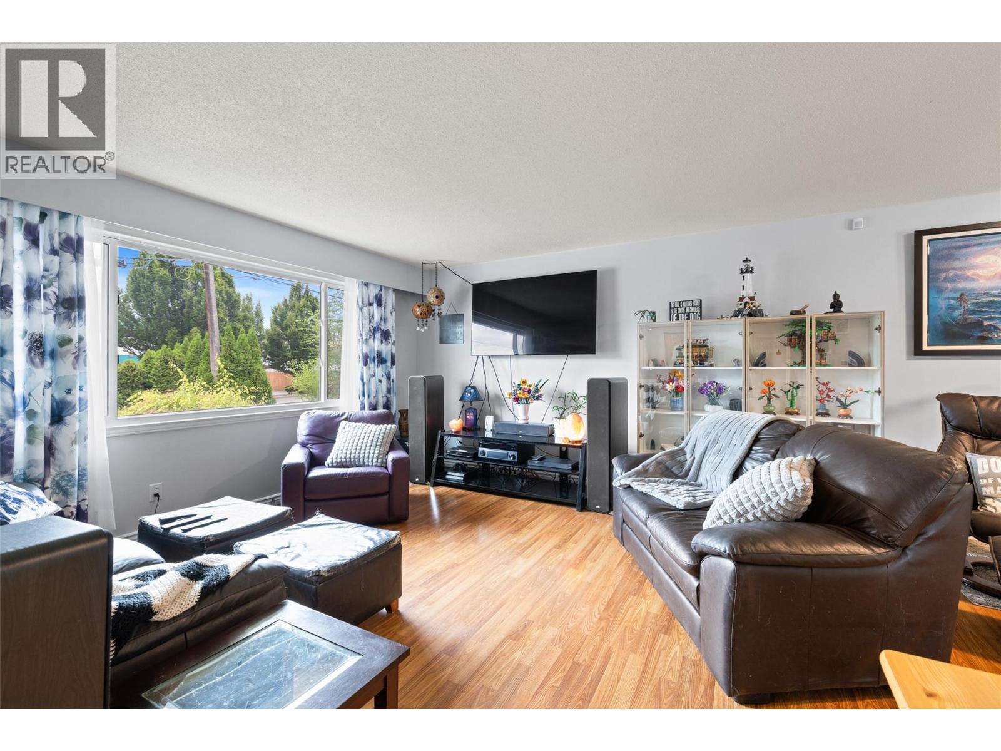5 Bedroom
2 Bathroom
1,930 ft2
Wall Unit
Forced Air, See Remarks
$899,000
Spacious and well-maintained home located in the heart of West Kelowna’s desirable Apollo Road neighbourhood. Freshly painted including trim and doors. New laminate flooring. The main level features an open-concept living and dining area, a bright and functional kitchen, and three comfortable bedrooms, including a spacious primary. A full 4-piece bathroom completes the main floor, making it ideal for everyday family living. The lower level offers additional living space that can easily be suited, with two large bedrooms, a full bathroom, second kitchen, rec room, and dedicated laundry, storage, and utility areas—providing flexibility for a variety of living arrangements. New flush mounted ceiling lights throughout. Oversized garage with builtin shelving.Covered deck with composite deck material and aluminum railings. Large second deck with with pressure treated decking material. Set in the vibrant Westbank Centre, this property is within walking distance to schools, shopping, restaurants, parks, and public transit. Residents will enjoy close proximity to community amenities, Okanagan Lake, and outdoor recreation, while being part of one of West Kelowna’s most walkable and evolving neighbourhoods. With its generous layout, central location, and future development potential, this home is not only a comfortable place to live but also a great holding property for the years ahead. (id:60329)
Property Details
|
MLS® Number
|
10358814 |
|
Property Type
|
Single Family |
|
Neigbourhood
|
Westbank Centre |
|
Parking Space Total
|
4 |
Building
|
Bathroom Total
|
2 |
|
Bedrooms Total
|
5 |
|
Basement Type
|
Full |
|
Constructed Date
|
1968 |
|
Construction Style Attachment
|
Detached |
|
Cooling Type
|
Wall Unit |
|
Exterior Finish
|
Stucco, Wood Siding |
|
Fire Protection
|
Smoke Detector Only |
|
Flooring Type
|
Carpeted, Linoleum |
|
Heating Type
|
Forced Air, See Remarks |
|
Roof Material
|
Asphalt Shingle |
|
Roof Style
|
Unknown |
|
Stories Total
|
1 |
|
Size Interior
|
1,930 Ft2 |
|
Type
|
House |
|
Utility Water
|
Municipal Water |
Parking
|
See Remarks
|
|
|
Additional Parking
|
|
Land
|
Acreage
|
No |
|
Sewer
|
Municipal Sewage System |
|
Size Frontage
|
66 Ft |
|
Size Irregular
|
0.18 |
|
Size Total
|
0.18 Ac|under 1 Acre |
|
Size Total Text
|
0.18 Ac|under 1 Acre |
|
Zoning Type
|
Unknown |
Rooms
| Level |
Type |
Length |
Width |
Dimensions |
|
Basement |
Bedroom |
|
|
11'4'' x 17' |
|
Basement |
Storage |
|
|
7'8'' x 5'7'' |
|
Basement |
Kitchen |
|
|
11' x 12'8'' |
|
Basement |
Utility Room |
|
|
5'7'' x 9'3'' |
|
Basement |
Laundry Room |
|
|
10'9'' x 5'6'' |
|
Basement |
Full Bathroom |
|
|
5'4'' x 7'4'' |
|
Basement |
Bedroom |
|
|
10'9'' x 12'8'' |
|
Basement |
Recreation Room |
|
|
12'1'' x 12'8'' |
|
Main Level |
Living Room |
|
|
25'2'' x 14'8'' |
|
Main Level |
Full Bathroom |
|
|
10'11'' x 5'2'' |
|
Main Level |
Bedroom |
|
|
10'5'' x 8'11'' |
|
Main Level |
Bedroom |
|
|
10'5'' x 7'10'' |
|
Main Level |
Primary Bedroom |
|
|
10'11'' x 11'11'' |
|
Main Level |
Kitchen |
|
|
10'11'' x 12'0'' |
|
Main Level |
Living Room |
|
|
25'2'' x 14'8'' |
https://www.realtor.ca/real-estate/28711341/2430-apollo-road-west-kelowna-westbank-centre





