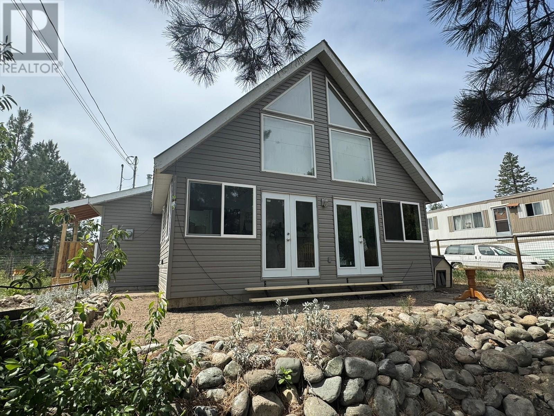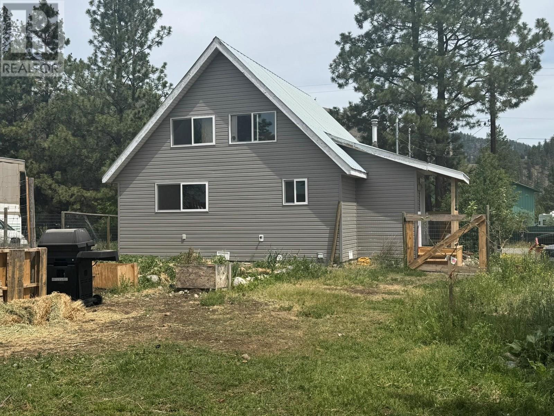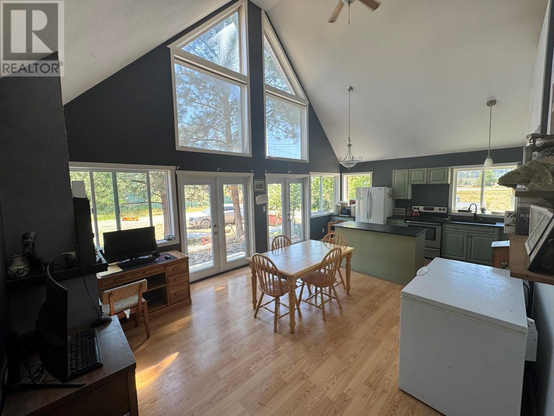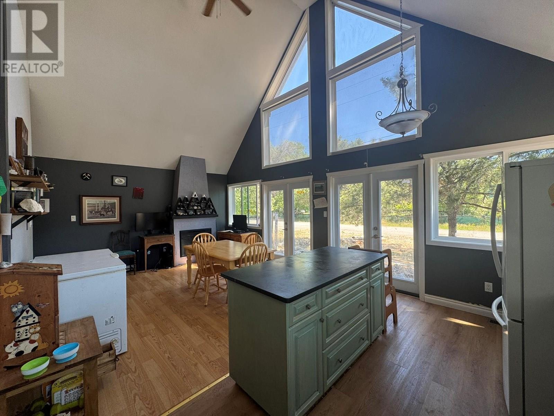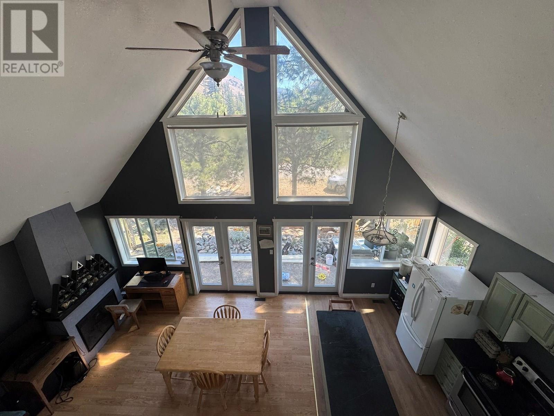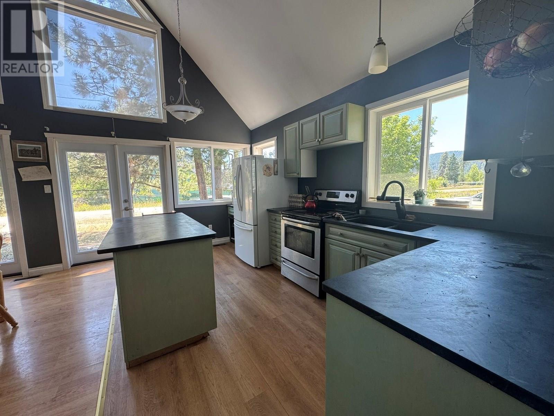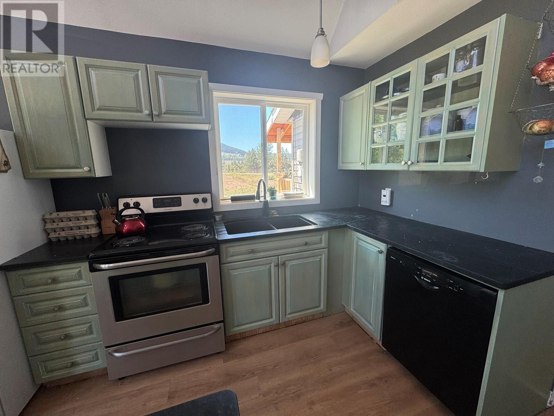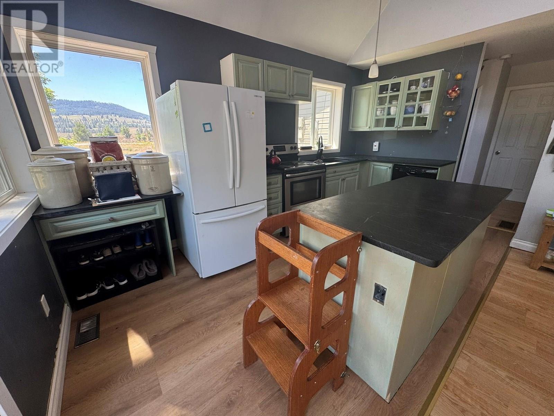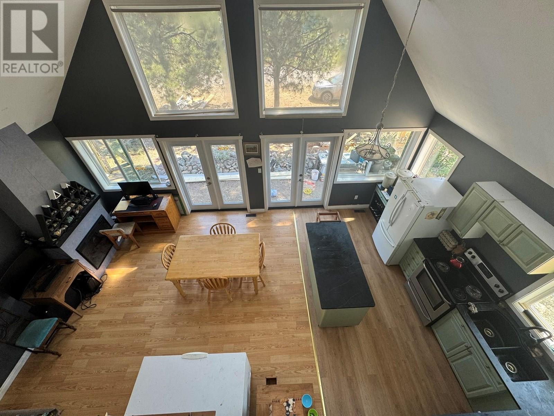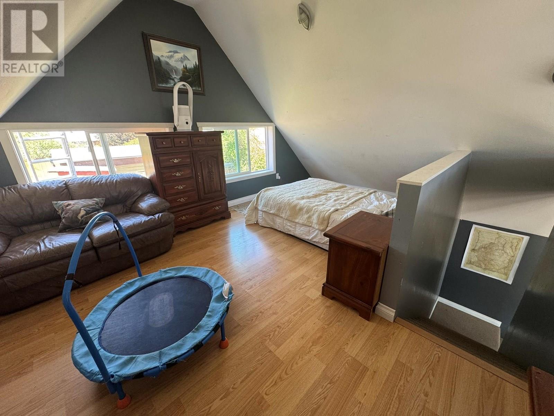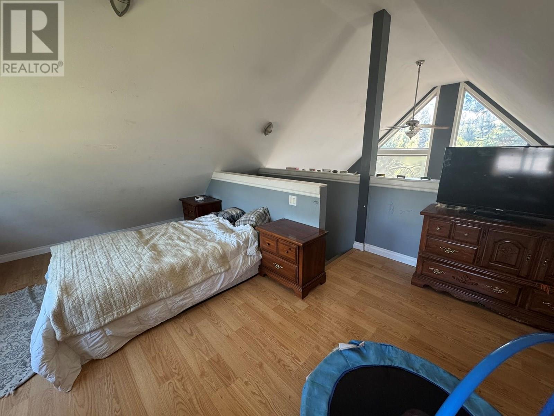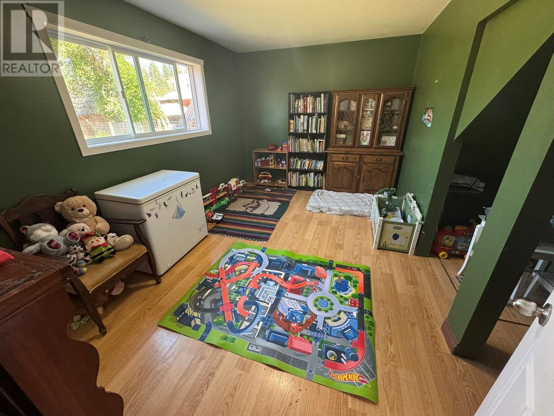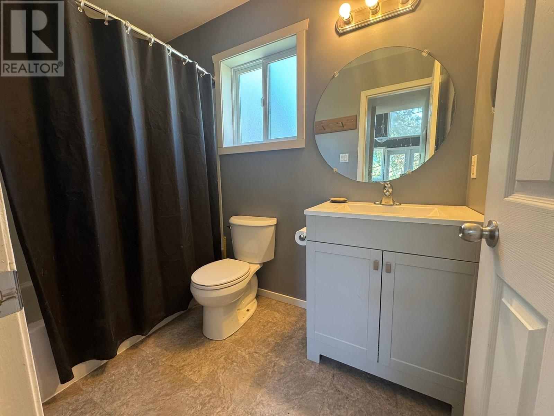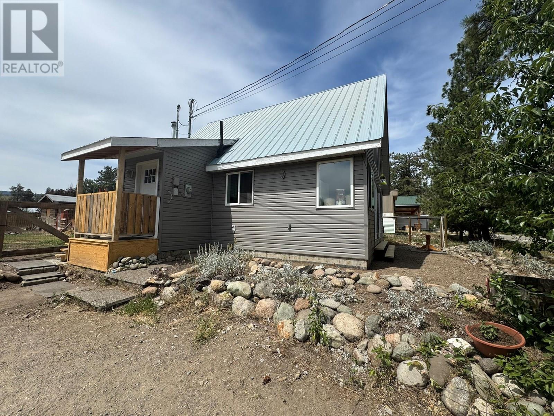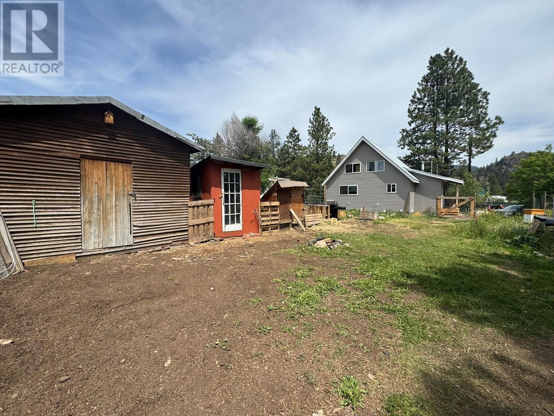2 Bedroom
1 Bathroom
842 ft2
Other
Fireplace
Forced Air, See Remarks
$379,900
Discover the ease and comfort of this lovely home, perfect as a starter or retirement option, with the primary bedroom and bathroom conveniently located on the main floor. Step inside and be greeted by an inviting open-concept design enhanced by beautiful vaulted ceilings, creating a bright and airy ambiance filled with natural light. The updated open kitchen is a delight for entertaining, featuring the added elegance of soapstone countertops. Situated on a desirable corner lot, this home offers two bedrooms – one in a unique loft space – and a full bathroom. Recent updates add considerable value, including new vinyl siding, new doors, and approximately 85% new windows throughout. The backyard is fully fenced and has the added bonus of apple trees, saskatoon berries and raspberry bushes. Don't miss the opportunity to see this wonderful property for yourself. Please call today to schedule a private tour. (id:60329)
Property Details
|
MLS® Number
|
10351732 |
|
Property Type
|
Single Family |
|
Neigbourhood
|
Princeton |
|
Features
|
Central Island |
Building
|
Bathroom Total
|
1 |
|
Bedrooms Total
|
2 |
|
Appliances
|
Refrigerator, Dishwasher, Range - Electric, Washer/dryer Stack-up |
|
Architectural Style
|
Other |
|
Constructed Date
|
1995 |
|
Construction Style Attachment
|
Detached |
|
Exterior Finish
|
Vinyl Siding |
|
Fireplace Fuel
|
Electric |
|
Fireplace Present
|
Yes |
|
Fireplace Type
|
Unknown |
|
Heating Type
|
Forced Air, See Remarks |
|
Roof Material
|
Metal |
|
Roof Style
|
Unknown |
|
Stories Total
|
2 |
|
Size Interior
|
842 Ft2 |
|
Type
|
House |
|
Utility Water
|
Municipal Water |
Parking
Land
|
Acreage
|
No |
|
Size Irregular
|
0.15 |
|
Size Total
|
0.15 Ac|under 1 Acre |
|
Size Total Text
|
0.15 Ac|under 1 Acre |
|
Zoning Type
|
Unknown |
Rooms
| Level |
Type |
Length |
Width |
Dimensions |
|
Second Level |
Bedroom |
|
|
13'3'' x 12' |
|
Main Level |
Primary Bedroom |
|
|
14'1'' x 9'8'' |
|
Main Level |
4pc Bathroom |
|
|
8'6'' x 4'11'' |
|
Main Level |
Living Room |
|
|
14'8'' x 13'5'' |
|
Main Level |
Kitchen |
|
|
15'1'' x 8'4'' |
|
Main Level |
Foyer |
|
|
13' x 3'6'' |
https://www.realtor.ca/real-estate/28454800/242-cement-street-princeton-princeton
