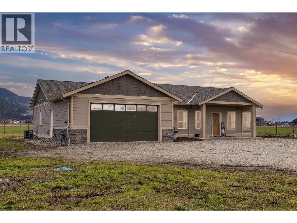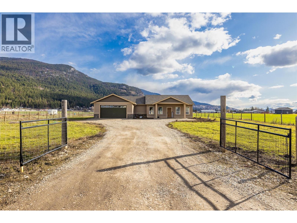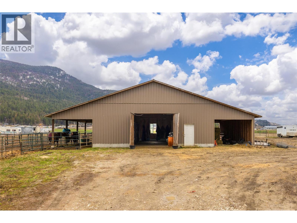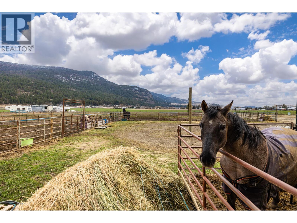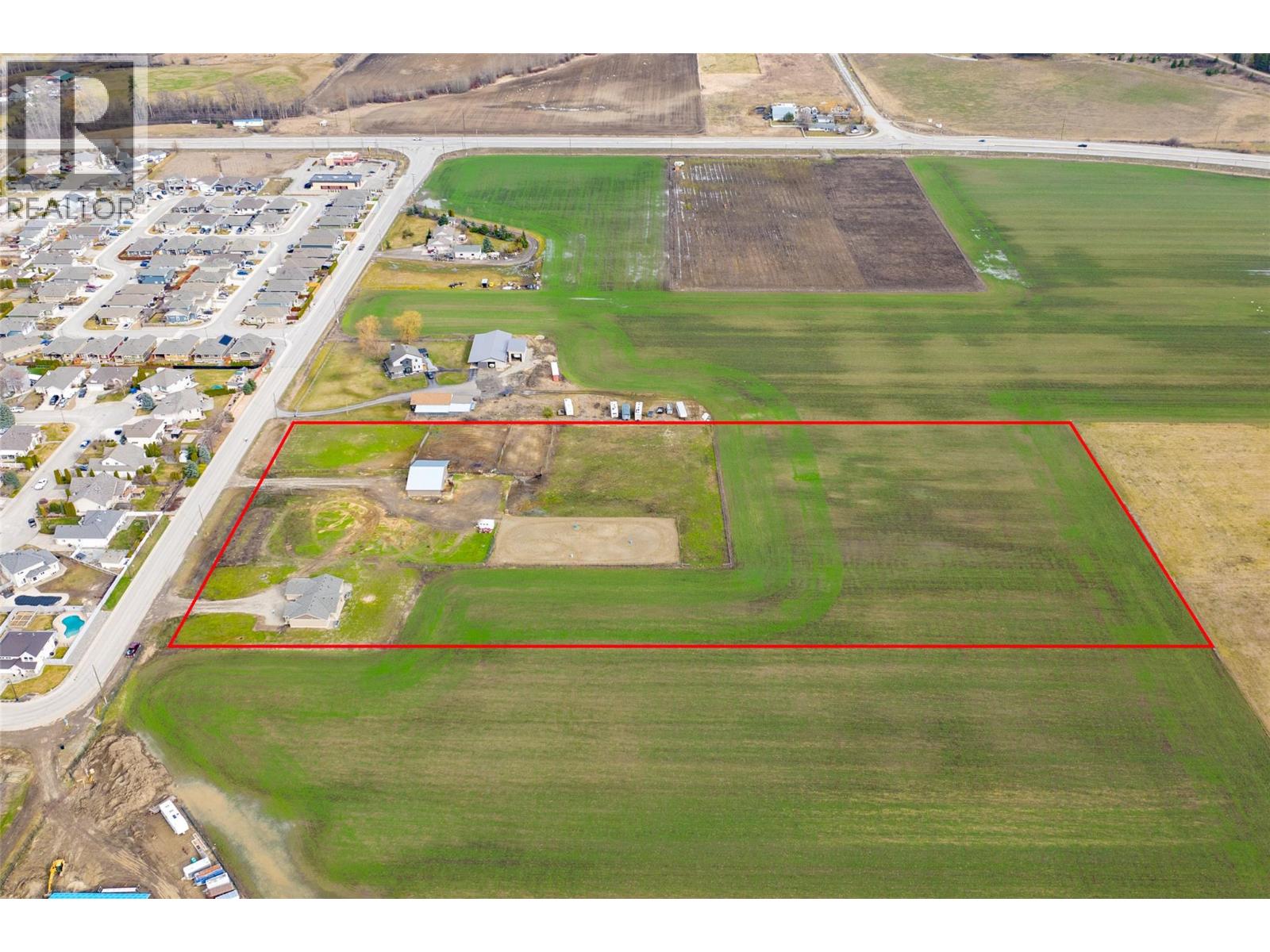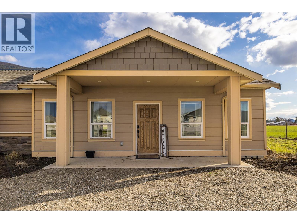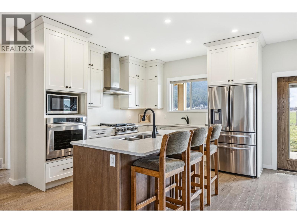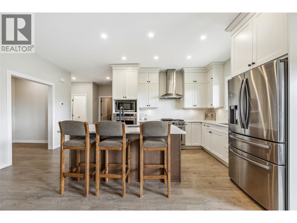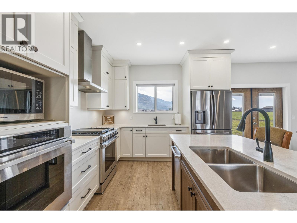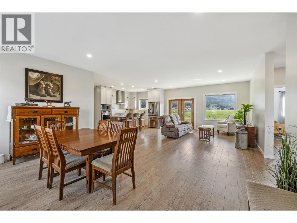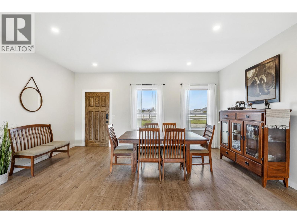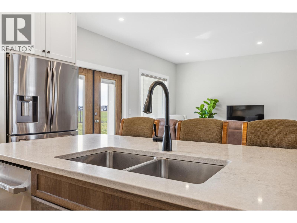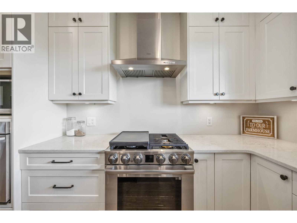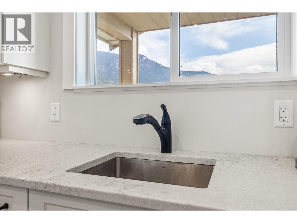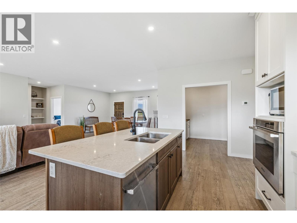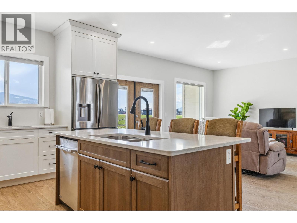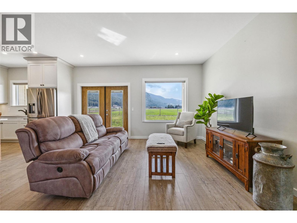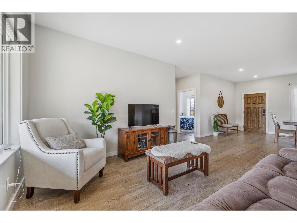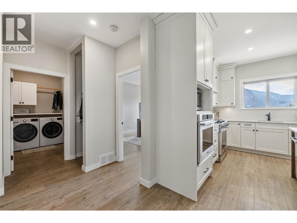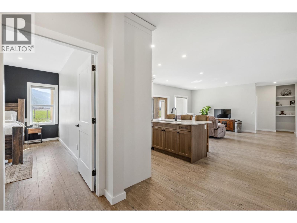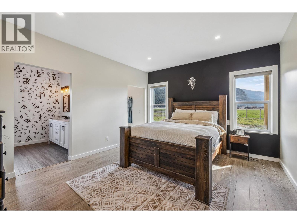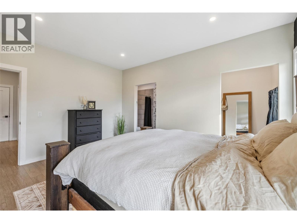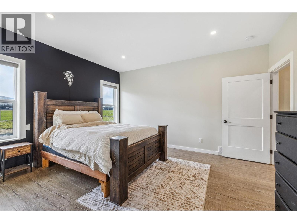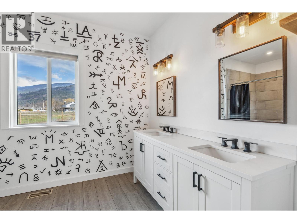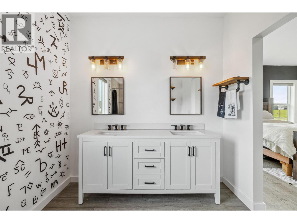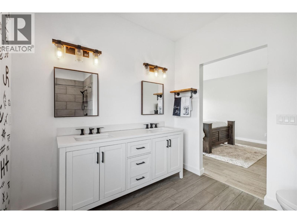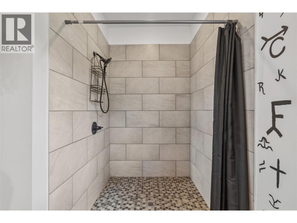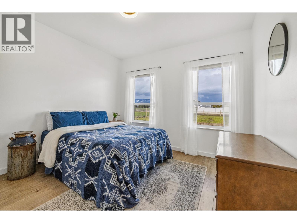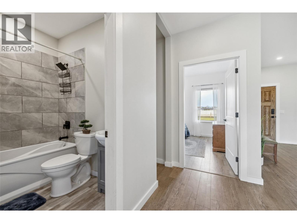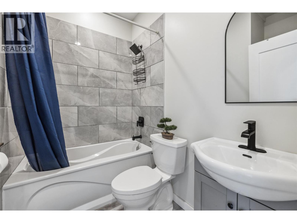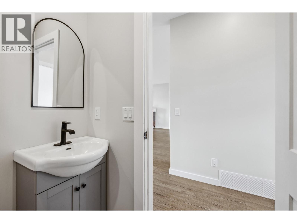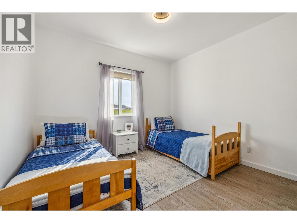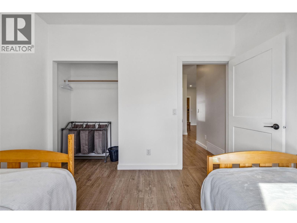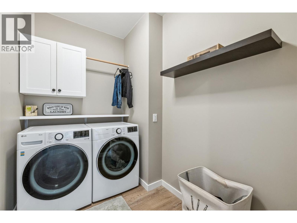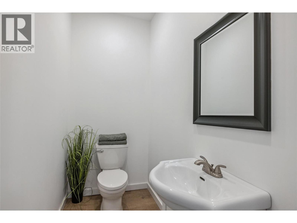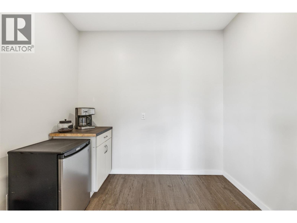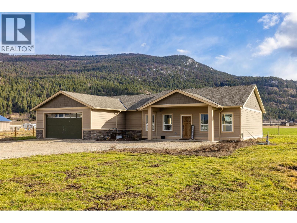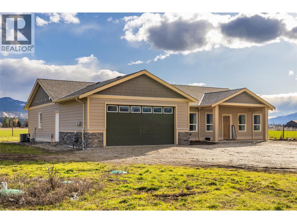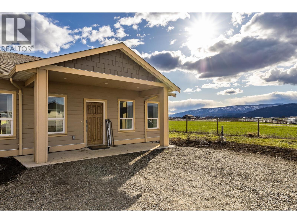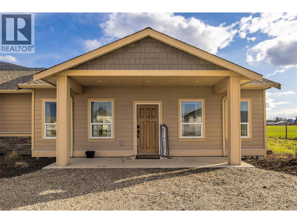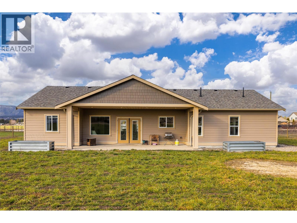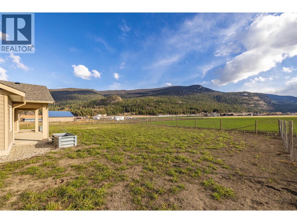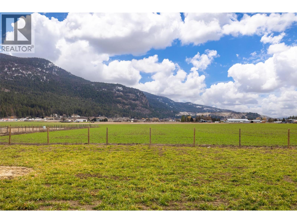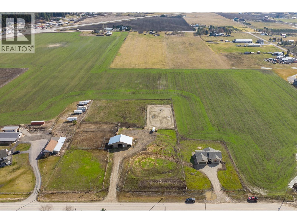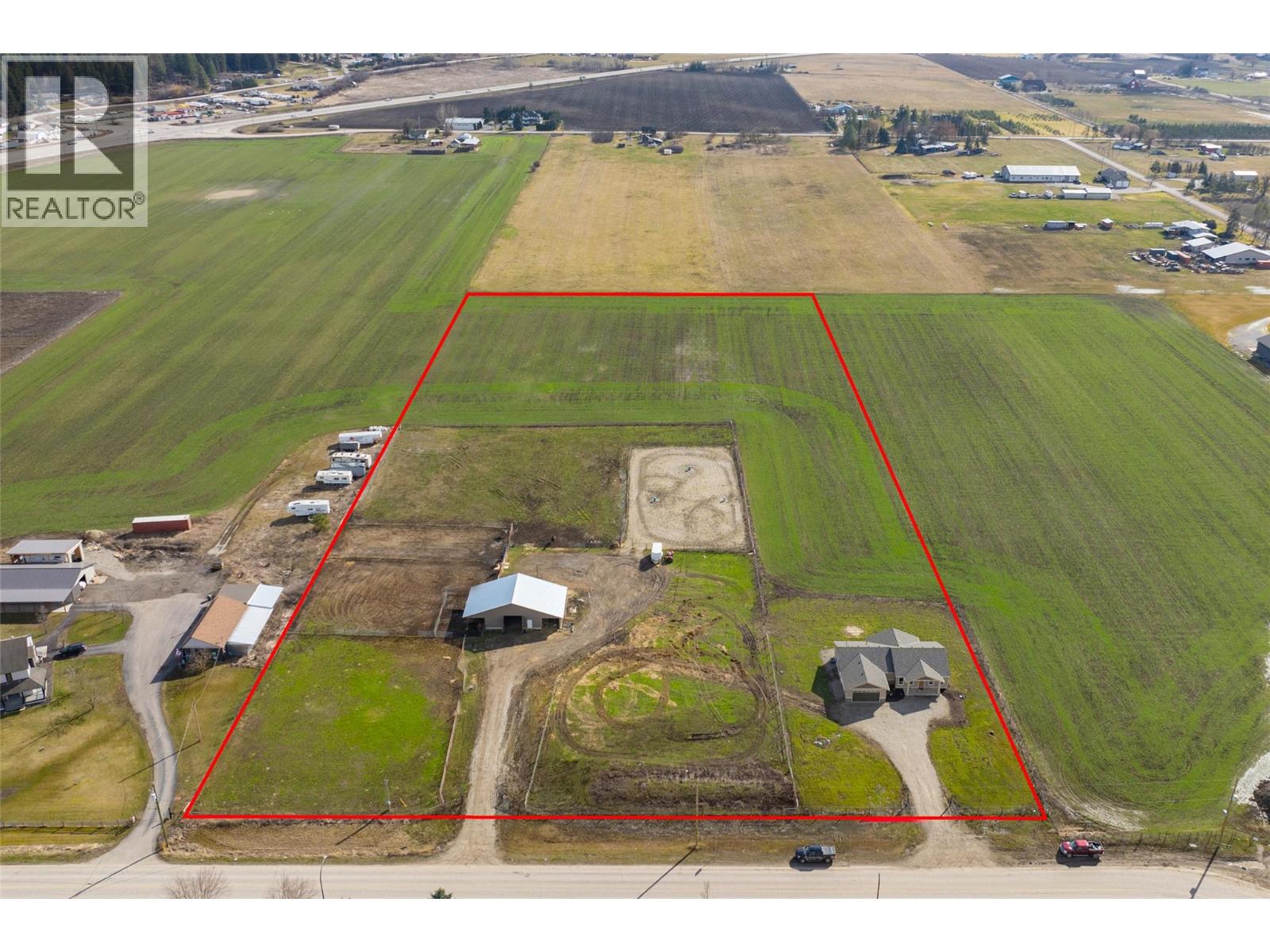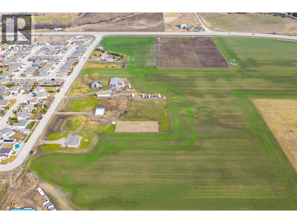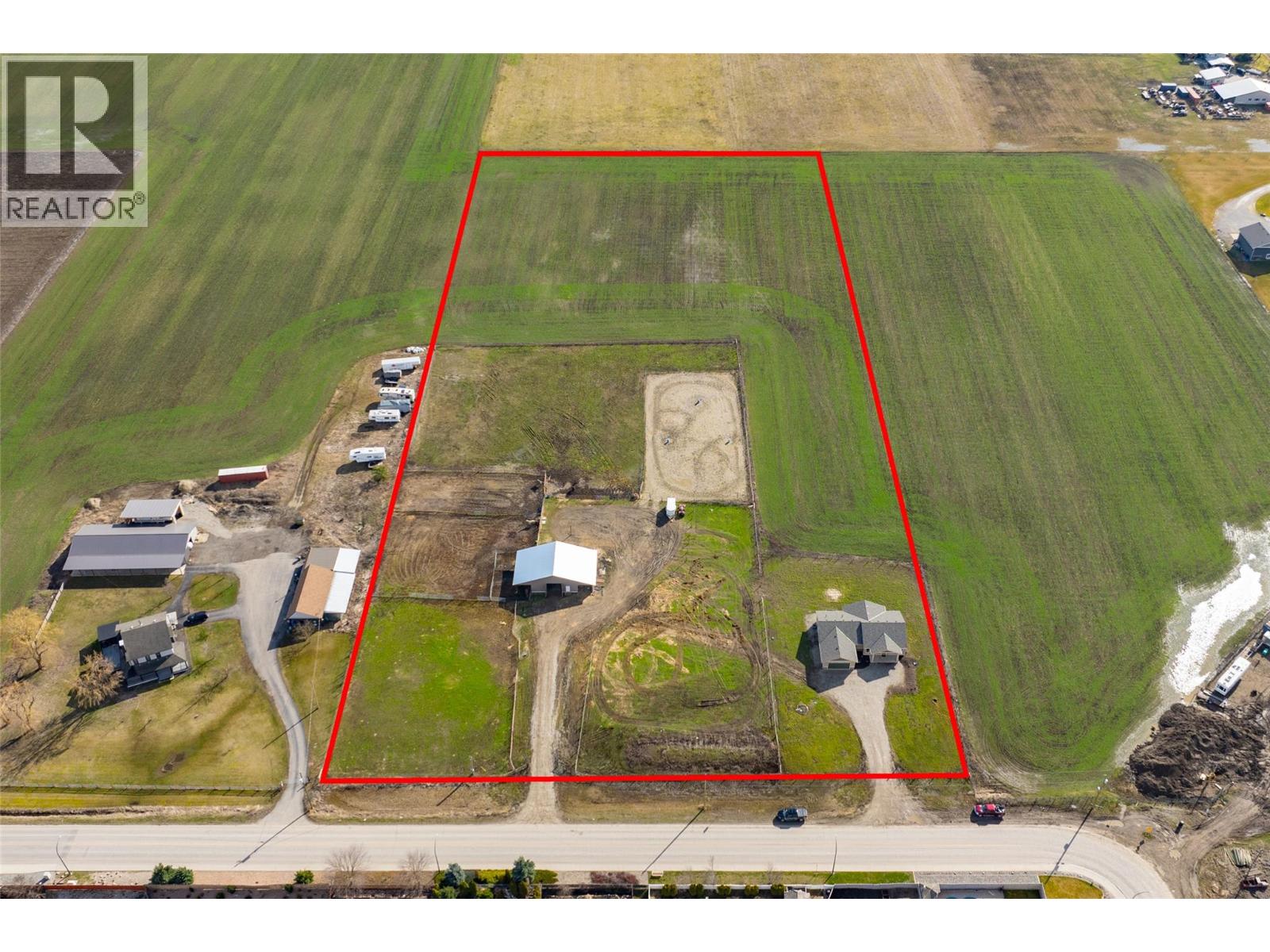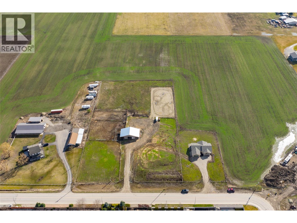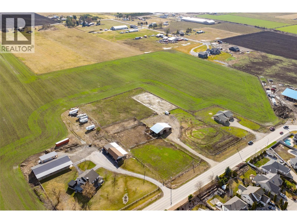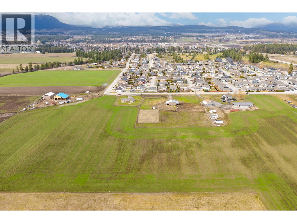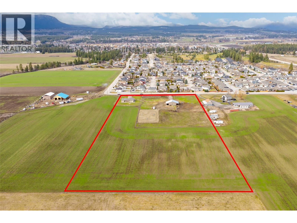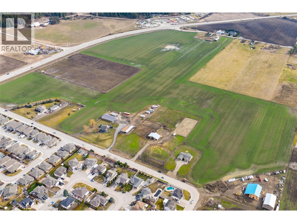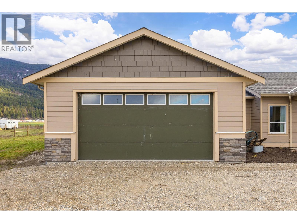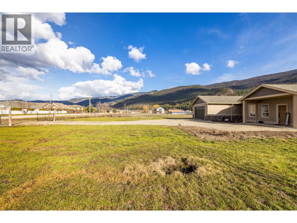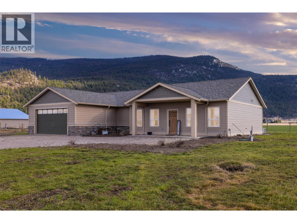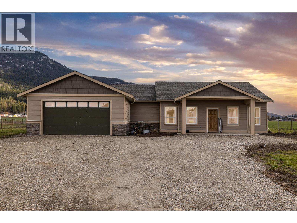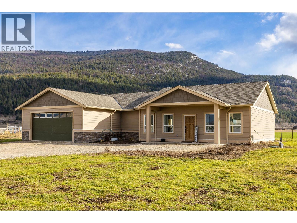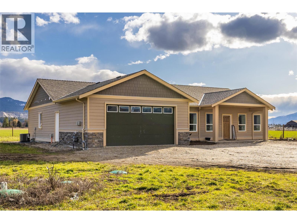2411 Harding Road Spallumcheen, British Columbia V4Y 0V9
$1,350,000
Seize the chance to embrace the Armstrong lifestyle with this remarkable 9.95-acre property, offering a perfect blend of tranquil country living and close proximity to town amenities. Set on flat, fully usable land, this expansive acreage is a dream for horse enthusiasts or anyone craving wide-open spaces, privacy, and breathtaking views under vast skies. Whether you envision a thriving equestrian estate or a retreat, this property delivers the space. This newer, freshly painted rancher-style home combines modern elegance with timeless farmhouse charm. With 3 spacious bedrooms and 3 bathrooms, it offers comfort and style for the whole family. Designed for accessibility, this wheelchair-adapted home seamlessly connects to inviting outdoor living spaces, perfect for quiet mornings on the sunlit patio with panoramic countryside views. The open layout and abundant light create a warm, welcoming atmosphere for all. Equestrian dreams come alive with a permitted barn, thoughtfully built with a concrete surround foundation for easy conversion into a stunning standalone home or suite. Equipped with a separate hydro meter, it requires only a septic system to complete the transformation. The barn includes 3 stalls, ample storage, and a large riding arena, ideal for training or turnout. The flat land is perfect for horses to roam and graze. Note that some fence panelling is not included. For added versatility, the garage can be converted into a separate suite, offering potential for additional living space or rental income. This property isn’t just a home, it’s a lifestyle, designed for both people and animals. From serene sunrises to starry nights, this acreage invites you to create your ultimate rural retreat. (id:60329)
Property Details
| MLS® Number | 10361541 |
| Property Type | Single Family |
| Neigbourhood | Armstrong/ Spall. |
| Amenities Near By | Golf Nearby, Park, Schools |
| Community Features | Family Oriented, Rural Setting |
| Features | Level Lot, Central Island, Wheelchair Access |
| Parking Space Total | 22 |
| Storage Type | Feed Storage |
| View Type | Mountain View |
Building
| Bathroom Total | 3 |
| Bedrooms Total | 3 |
| Appliances | Refrigerator, Dishwasher, Dryer, Range - Gas, Washer |
| Architectural Style | Ranch |
| Basement Type | Crawl Space |
| Constructed Date | 2021 |
| Construction Style Attachment | Detached |
| Cooling Type | Central Air Conditioning |
| Exterior Finish | Brick, Other |
| Fire Protection | Smoke Detector Only |
| Flooring Type | Laminate |
| Half Bath Total | 1 |
| Heating Type | Forced Air, See Remarks |
| Roof Material | Asphalt Shingle |
| Roof Style | Unknown |
| Stories Total | 1 |
| Size Interior | 1,720 Ft2 |
| Type | House |
| Utility Water | Well |
Parking
| See Remarks | |
| Additional Parking | |
| Attached Garage | 2 |
Land
| Access Type | Easy Access, Highway Access |
| Acreage | Yes |
| Fence Type | Fence |
| Land Amenities | Golf Nearby, Park, Schools |
| Landscape Features | Level |
| Sewer | Septic Tank |
| Size Frontage | 440 Ft |
| Size Irregular | 9.95 |
| Size Total | 9.95 Ac|5 - 10 Acres |
| Size Total Text | 9.95 Ac|5 - 10 Acres |
| Zoning Type | Unknown |
Rooms
| Level | Type | Length | Width | Dimensions |
|---|---|---|---|---|
| Main Level | Other | 21'9'' x 7'1'' | ||
| Main Level | Utility Room | 7'2'' x 8'4'' | ||
| Main Level | Primary Bedroom | 14'11'' x 12'10'' | ||
| Main Level | Living Room | 17'0'' x 17'3'' | ||
| Main Level | Laundry Room | 5'11'' x 8'7'' | ||
| Main Level | Kitchen | 18'0'' x 9'10'' | ||
| Main Level | Dining Room | 12'4'' x 17'3'' | ||
| Main Level | Pantry | 6'9'' x 9'2'' | ||
| Main Level | Bedroom | 10'5'' x 11'8'' | ||
| Main Level | Bedroom | 11'4'' x 11'7'' | ||
| Main Level | 4pc Ensuite Bath | 13'9'' x 8'4'' | ||
| Main Level | 4pc Bathroom | 7'1'' x 4'11'' | ||
| Main Level | 2pc Bathroom | 3'11'' x 8'3'' |
https://www.realtor.ca/real-estate/28829420/2411-harding-road-spallumcheen-armstrong-spall
Contact Us
Contact us for more information
