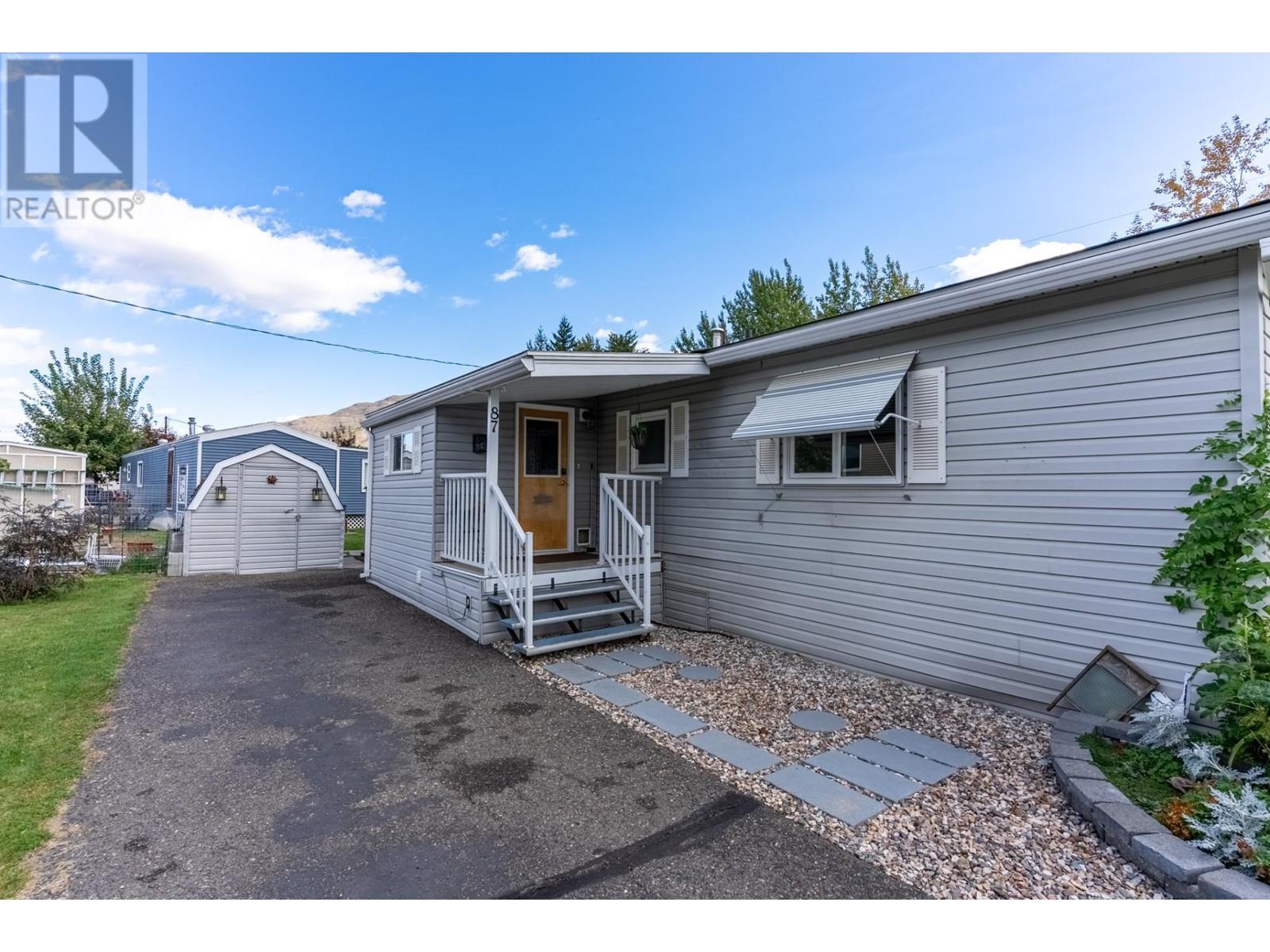2400 Oakdale Way Unit# 87 Kamloops, British Columbia V2B 6W7
$299,900Maintenance, Pad Rental
$734 Monthly
Maintenance, Pad Rental
$734 MonthlyStep into comfort and style with this beautifully updated mobile home, perfectly positioned on a desirable corner lot in a well-maintained park. Inside, you'll find fresh flooring, modern paint throughout, and plush new carpeting that enhance the home’s warm and welcoming feel. The layout features two fully renovated bathrooms designed with relaxation in mind. Step outside to enjoy a generous deck complete with an awning—ideal for morning coffee or hosting evening guests. Green thumbs will appreciate the dedicated garden space, while underground sprinklers make maintenance a breeze. This move-in-ready gem blends contemporary upgrades with charming outdoor living. Don’t miss the opportunity to call this home yours—book your private showing today! (id:60329)
Property Details
| MLS® Number | 10345740 |
| Property Type | Single Family |
| Neigbourhood | Westsyde |
| Amenities Near By | Park, Recreation, Shopping |
| Community Features | Adult Oriented |
| Features | Level Lot, Corner Site |
| Parking Space Total | 2 |
Building
| Bathroom Total | 2 |
| Bedrooms Total | 3 |
| Appliances | Range, Refrigerator, Dishwasher, Washer & Dryer |
| Constructed Date | 1971 |
| Cooling Type | Central Air Conditioning |
| Exterior Finish | Vinyl Siding |
| Flooring Type | Mixed Flooring |
| Foundation Type | See Remarks |
| Half Bath Total | 1 |
| Heating Type | Heat Pump |
| Roof Material | Asphalt Shingle |
| Roof Style | Unknown |
| Stories Total | 1 |
| Size Interior | 1,056 Ft2 |
| Type | Manufactured Home |
| Utility Water | Municipal Water |
Land
| Access Type | Easy Access |
| Acreage | No |
| Land Amenities | Park, Recreation, Shopping |
| Landscape Features | Landscaped, Level, Underground Sprinkler |
| Sewer | Municipal Sewage System |
| Size Total Text | Under 1 Acre |
| Zoning Type | Unknown |
Rooms
| Level | Type | Length | Width | Dimensions |
|---|---|---|---|---|
| Main Level | Other | 10'0'' x 21'6'' | ||
| Main Level | Mud Room | 10'2'' x 7'1'' | ||
| Main Level | Laundry Room | 6'2'' x 5'6'' | ||
| Main Level | Primary Bedroom | 14'1'' x 10'6'' | ||
| Main Level | Bedroom | 10'4'' x 11'5'' | ||
| Main Level | Bedroom | 10'6'' x 9'0'' | ||
| Main Level | Living Room | 18'4'' x 12'10'' | ||
| Main Level | Kitchen | 10'6'' x 8'0'' | ||
| Main Level | 2pc Ensuite Bath | Measurements not available | ||
| Main Level | 3pc Bathroom | Measurements not available |
https://www.realtor.ca/real-estate/28251396/2400-oakdale-way-unit-87-kamloops-westsyde
Contact Us
Contact us for more information




























