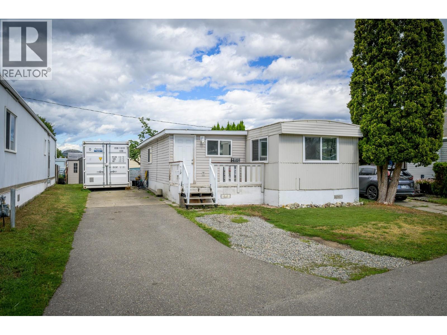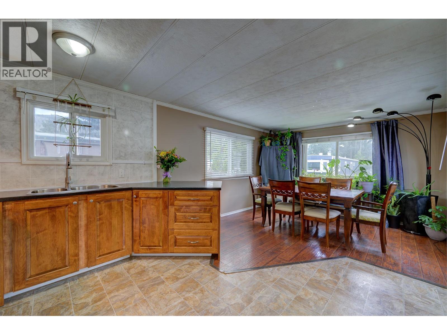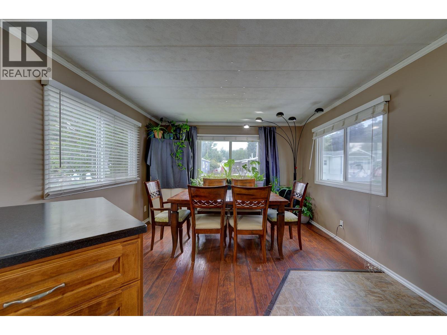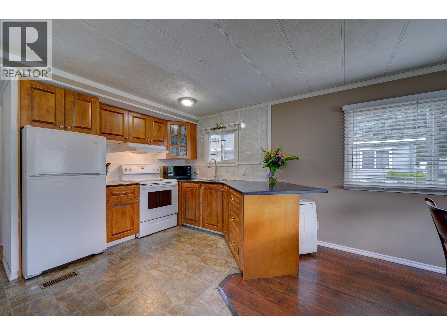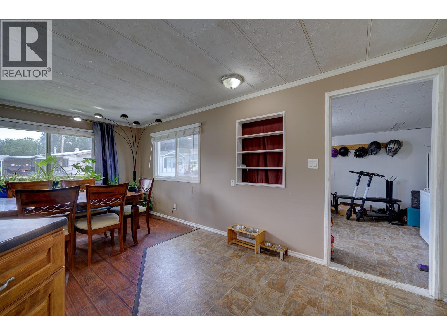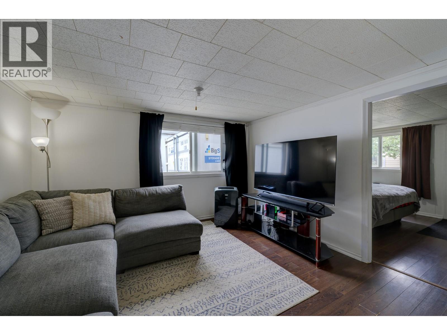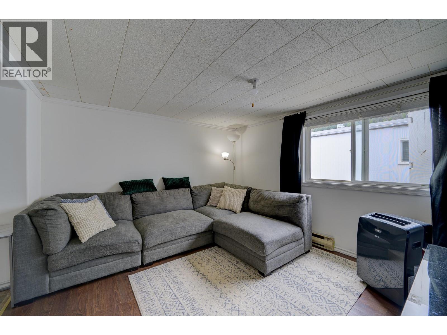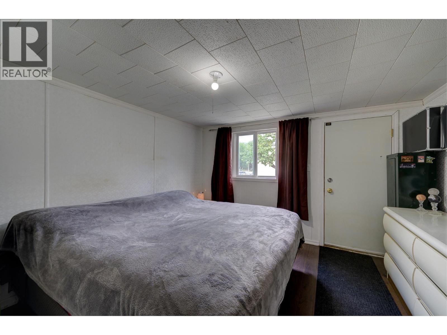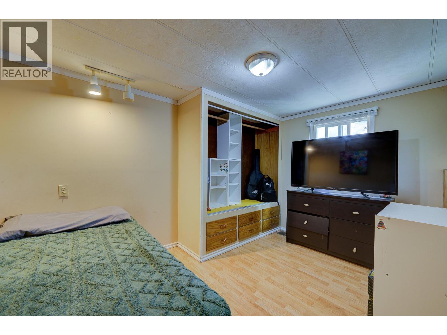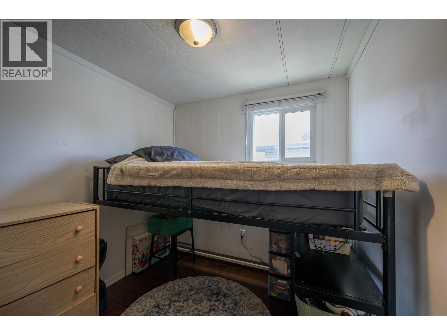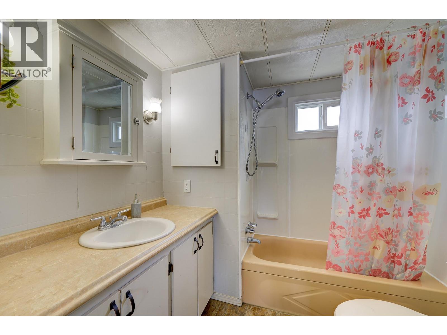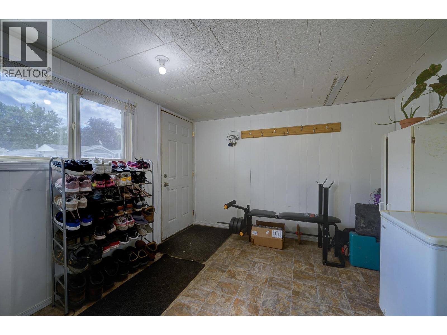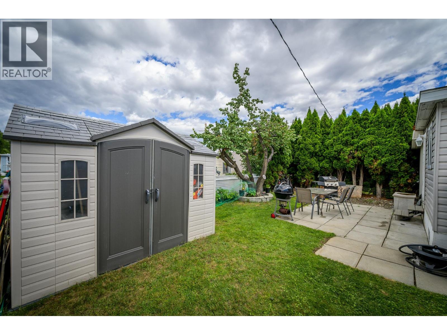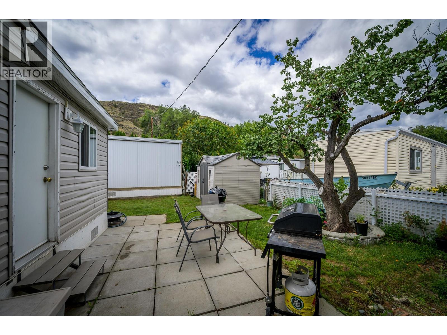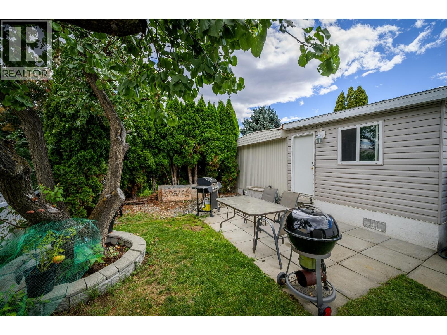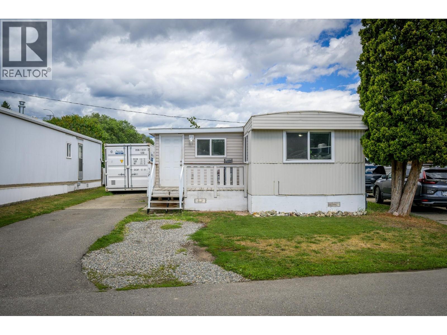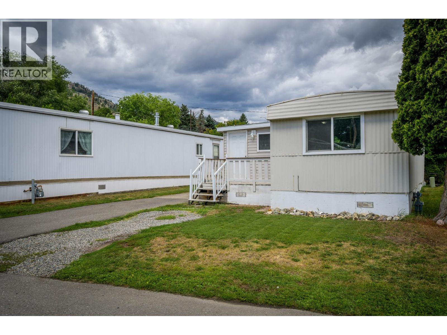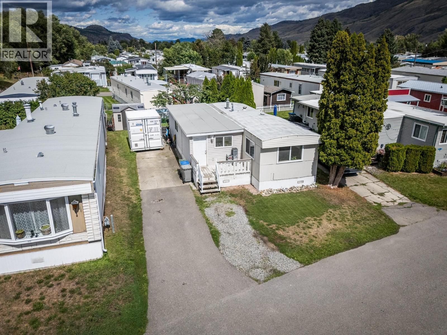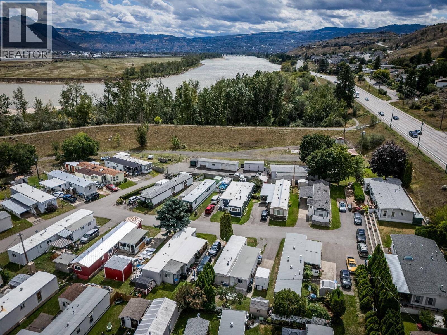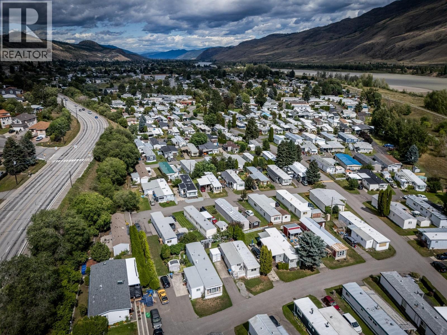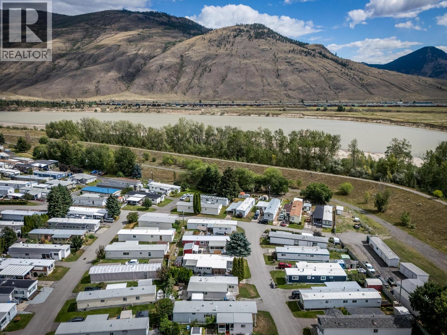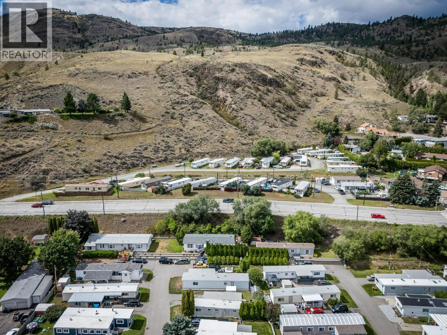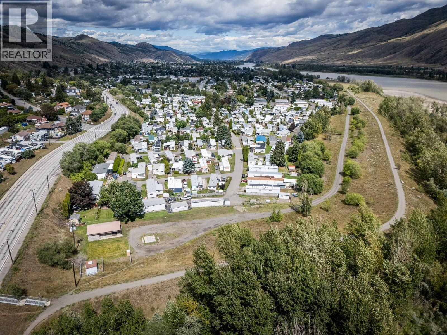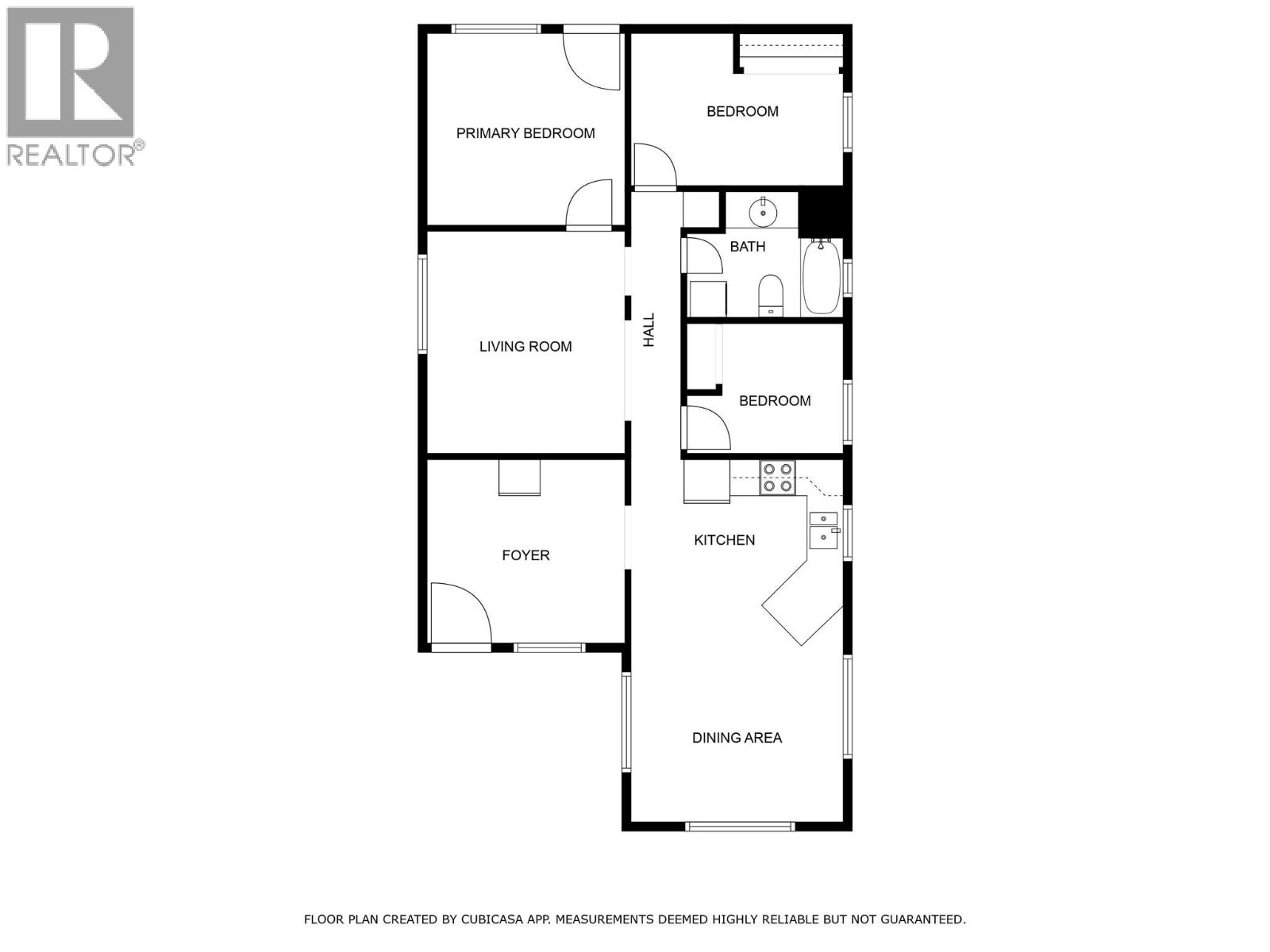2400 Oakdale Way Unit# 112 Kamloops, British Columbia V2B 6W7
$199,900Maintenance, Pad Rental
$585 Monthly
Maintenance, Pad Rental
$585 MonthlyNicely updated 3-bedroom mobile home in Westsyde. Entering from the front deck you are welcomed into a large mudroom which can offer the room for office space. The bright open concept area off the mudroom is versatile and can be laid out a number of ways. Currently the kitchen and dining area span the whole front end of the unit however you could have a second living area and smaller kitchenette layout as well. Down the hall you will find a nice tucked away living room, 3 bedrooms and a 4pc bathroom with laundry. The primary bedroom has outside access to a private backyard space with an apricot tree and a shed. The second bedroom is a good size as well. This home features newer flooring, paint and an updated kitchen. Parking available for 3 vehicles. Located close to fantastic river walking trails, bus routes and schools. (id:60329)
Property Details
| MLS® Number | 10359809 |
| Property Type | Single Family |
| Neigbourhood | Westsyde |
| Amenities Near By | Public Transit, Park, Recreation, Schools |
| Community Features | Family Oriented, Rentals Not Allowed |
| Features | Level Lot |
| Parking Space Total | 3 |
Building
| Bathroom Total | 1 |
| Bedrooms Total | 3 |
| Appliances | Range, Refrigerator, Microwave, Washer & Dryer |
| Constructed Date | 1974 |
| Cooling Type | Window Air Conditioner |
| Exterior Finish | Vinyl Siding |
| Flooring Type | Mixed Flooring |
| Foundation Type | Block |
| Heating Type | Forced Air, See Remarks |
| Roof Material | Unknown |
| Roof Style | Unknown |
| Stories Total | 1 |
| Size Interior | 974 Ft2 |
| Type | Manufactured Home |
| Utility Water | Municipal Water |
Parking
| Additional Parking |
Land
| Access Type | Easy Access |
| Acreage | No |
| Land Amenities | Public Transit, Park, Recreation, Schools |
| Landscape Features | Landscaped, Level |
| Sewer | Municipal Sewage System |
| Size Total Text | Under 1 Acre |
| Zoning Type | Residential |
Rooms
| Level | Type | Length | Width | Dimensions |
|---|---|---|---|---|
| Main Level | 4pc Bathroom | 7'9'' x 6'6'' | ||
| Main Level | Bedroom | 11'1'' x 8'1'' | ||
| Main Level | Bedroom | 8'1'' x 6'7'' | ||
| Main Level | Primary Bedroom | 9'9'' x 10'4'' | ||
| Main Level | Dining Room | 7'3'' x 11'1'' | ||
| Main Level | Mud Room | 9'9'' x 10'6'' | ||
| Main Level | Kitchen | 11'8'' x 11'1'' | ||
| Main Level | Living Room | 11'2'' x 10' |
https://www.realtor.ca/real-estate/28747614/2400-oakdale-way-unit-112-kamloops-westsyde
Contact Us
Contact us for more information
