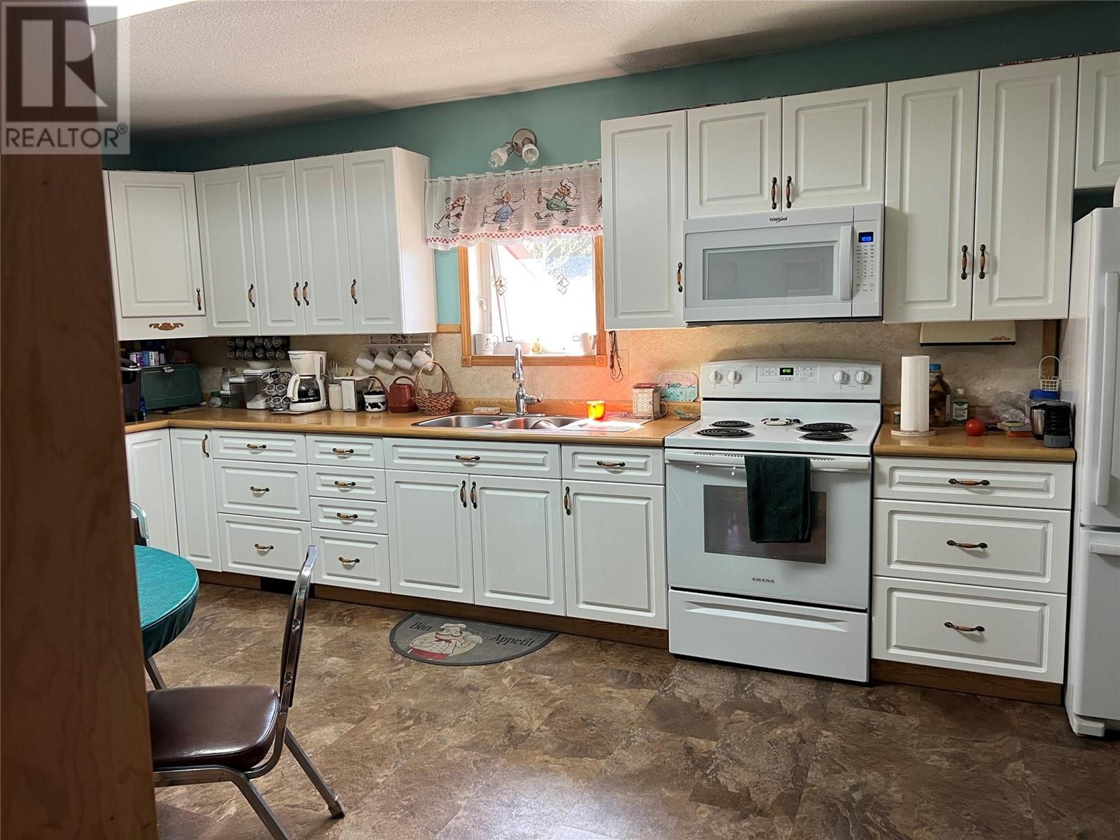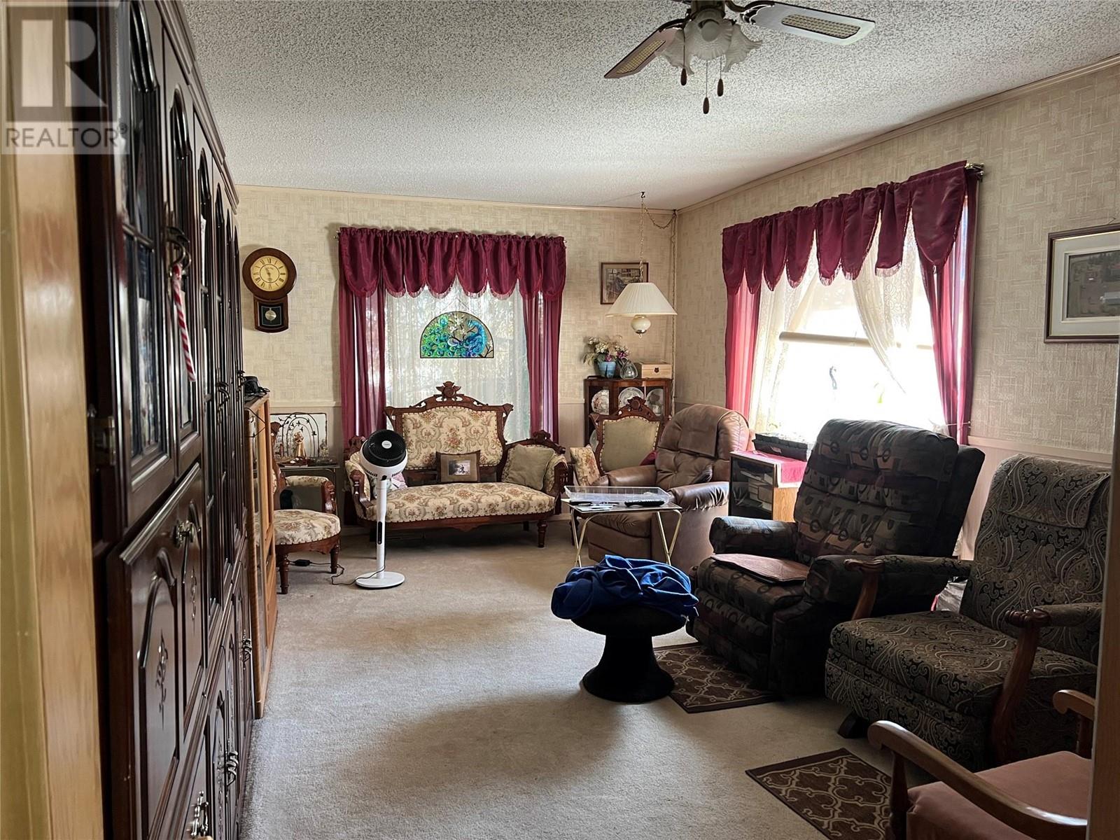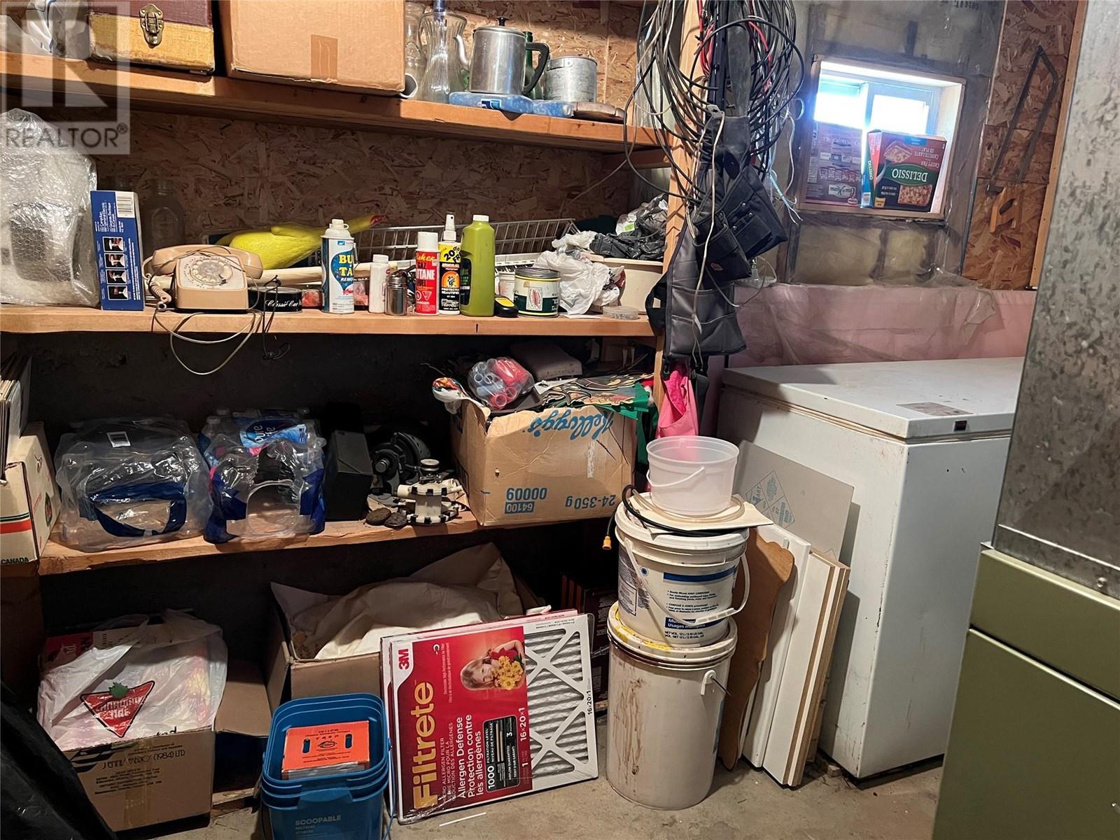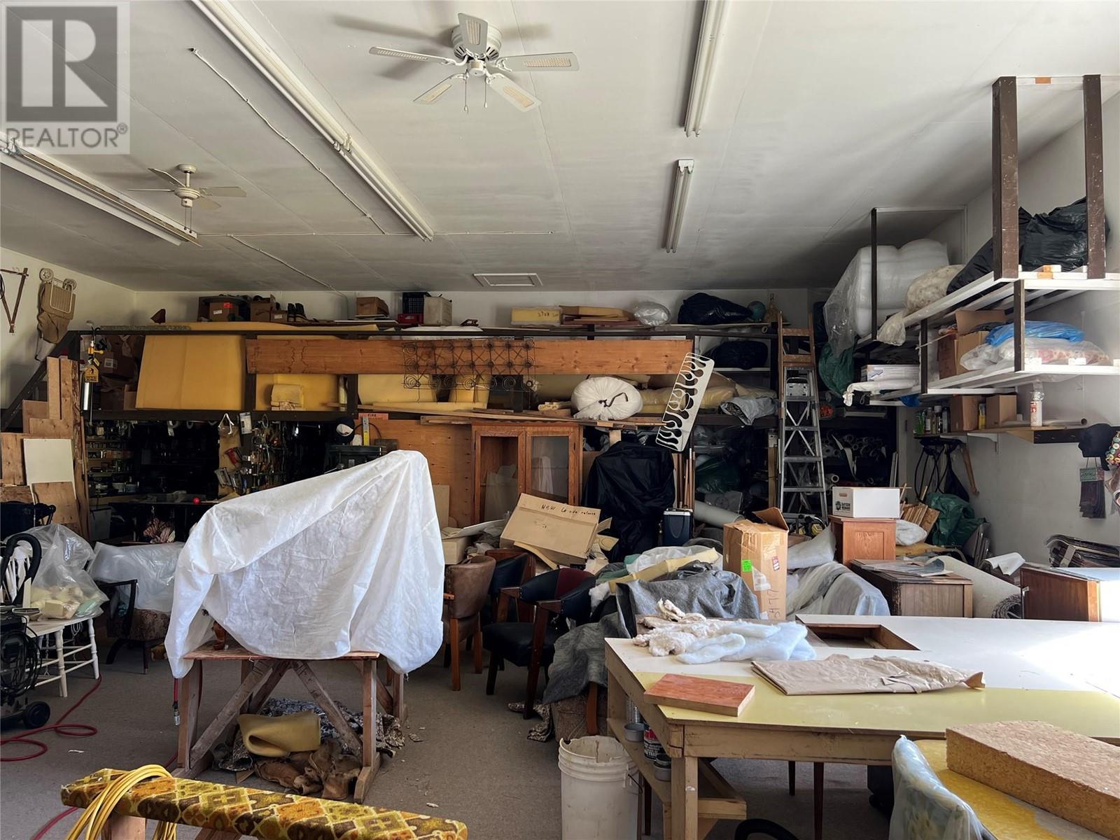4 Bedroom
2 Bathroom
2,002 ft2
Fireplace
Forced Air, See Remarks
Acreage
$375,000
LOCATION & SPACE BY TOWN. 1 Acre lot in Chilton Sub with a 4-Bedroom, 2-Bathroom well cared for home with a double car attached garage. Updated white kitchen cabinets as well as most windows updated. New HWT in 2023. 40x32’ Shop with wood floor (owner says it is supported on concrete pilings every 10’) with large bright windows, high ceiling and natural gas forced air heat could be the perfect place for your wood working shop, indoor golf, weight room, or ALL of the above! Shop and house have 100 amp services and separate meters for gas & power. Yard is nicely landscaped with mature spruce trees providing privacy, a garden and small greenhouse, wood shelter, shed and a 40’ truck trailer for extra storage. This is a great opportunity for a small business or hobbyist that wants more space but doesn’t want the added time and expense of living out of town. PRRD zoned R2. See PRRD bylaw 1343 for allowed uses for small businesses. Wood floor in shop could potentially make it easier to add plumbing. (id:60329)
Property Details
|
MLS® Number
|
10346401 |
|
Property Type
|
Single Family |
|
Neigbourhood
|
Dawson Creek Rural |
|
Parking Space Total
|
6 |
Building
|
Bathroom Total
|
2 |
|
Bedrooms Total
|
4 |
|
Appliances
|
Refrigerator, Dishwasher, Range - Electric, Microwave, Washer & Dryer |
|
Constructed Date
|
1960 |
|
Construction Style Attachment
|
Detached |
|
Exterior Finish
|
Vinyl Siding |
|
Fire Protection
|
Smoke Detector Only |
|
Fireplace Present
|
Yes |
|
Fireplace Type
|
Free Standing Metal |
|
Flooring Type
|
Carpeted, Laminate |
|
Heating Type
|
Forced Air, See Remarks |
|
Roof Material
|
Metal |
|
Roof Style
|
Unknown |
|
Stories Total
|
2 |
|
Size Interior
|
2,002 Ft2 |
|
Type
|
House |
|
Utility Water
|
Cistern |
Parking
|
See Remarks
|
|
|
Attached Garage
|
2 |
|
Rear
|
|
|
R V
|
2 |
Land
|
Acreage
|
Yes |
|
Sewer
|
Municipal Sewage System |
|
Size Irregular
|
1 |
|
Size Total
|
1 Ac|100+ Acres |
|
Size Total Text
|
1 Ac|100+ Acres |
|
Zoning Type
|
Unknown |
Rooms
| Level |
Type |
Length |
Width |
Dimensions |
|
Basement |
3pc Bathroom |
|
|
Measurements not available |
|
Basement |
Bedroom |
|
|
10'4'' x 7'8'' |
|
Basement |
Bedroom |
|
|
12'4'' x 7'8'' |
|
Basement |
Recreation Room |
|
|
23'2'' x 12'5'' |
|
Main Level |
Laundry Room |
|
|
5'10'' x 5'1'' |
|
Main Level |
3pc Bathroom |
|
|
Measurements not available |
|
Main Level |
Bedroom |
|
|
9'7'' x 9'0'' |
|
Main Level |
Primary Bedroom |
|
|
14'6'' x 8'10'' |
|
Main Level |
Living Room |
|
|
17'8'' x 12'0'' |
|
Main Level |
Kitchen |
|
|
18'2'' x 11'1'' |
https://www.realtor.ca/real-estate/28262031/2400-208-road-dawson-creek-dawson-creek-rural





















































