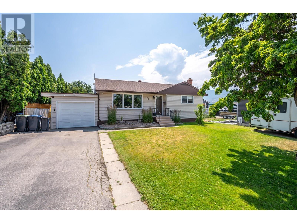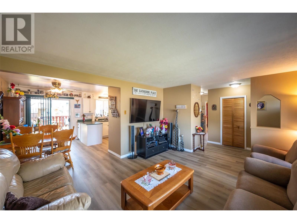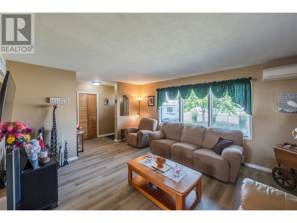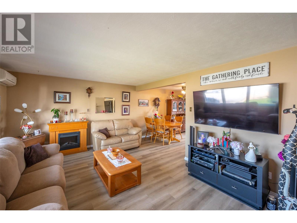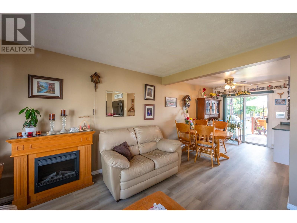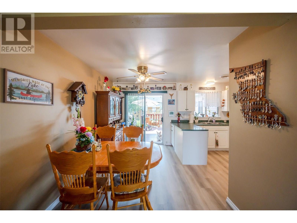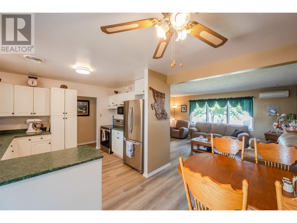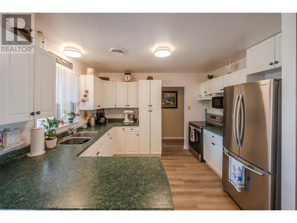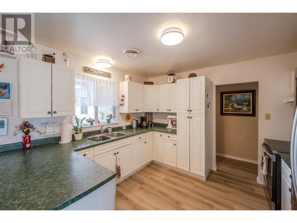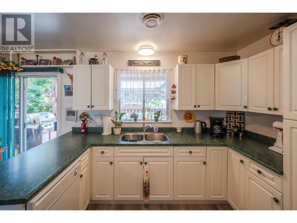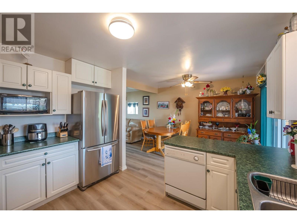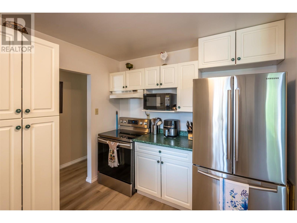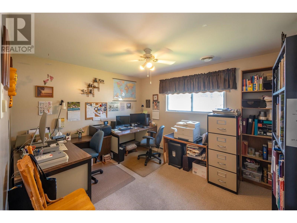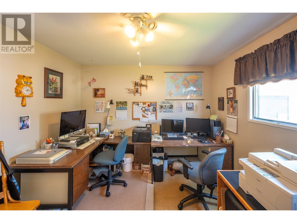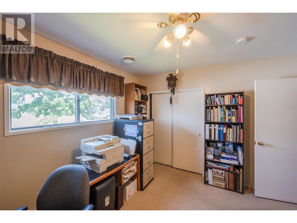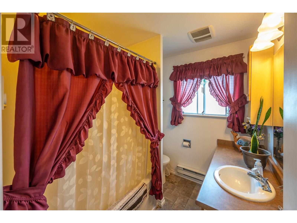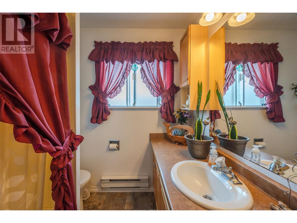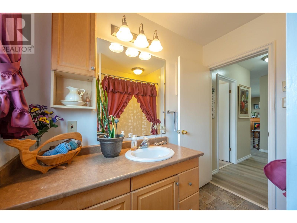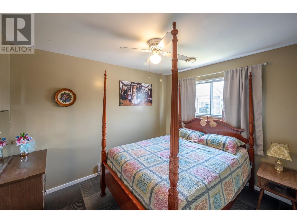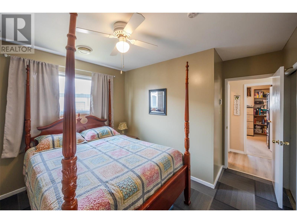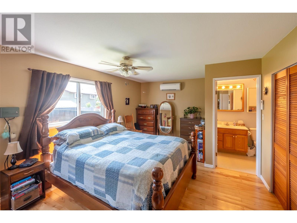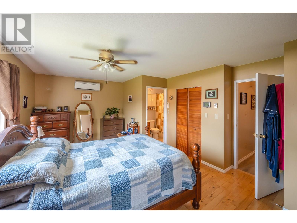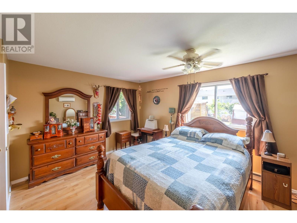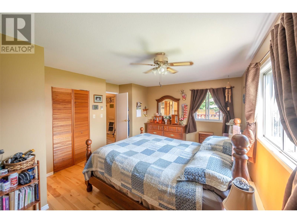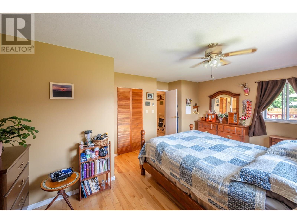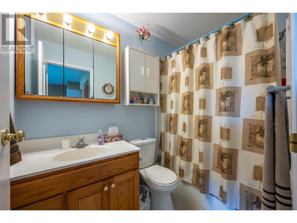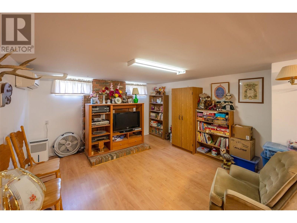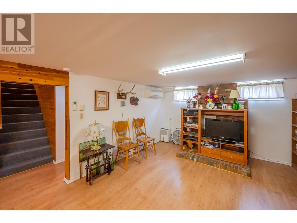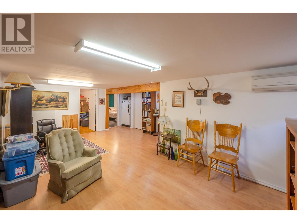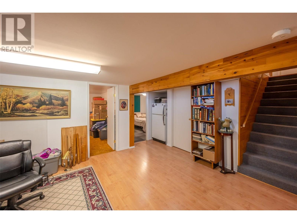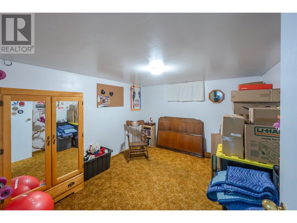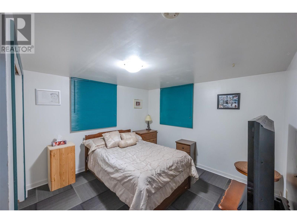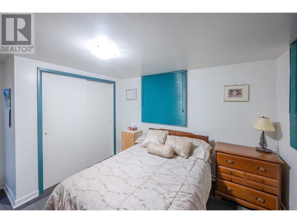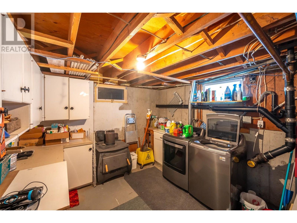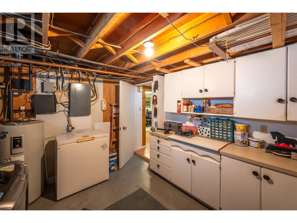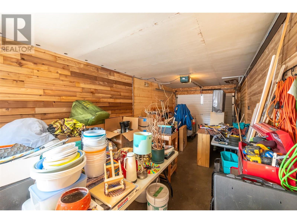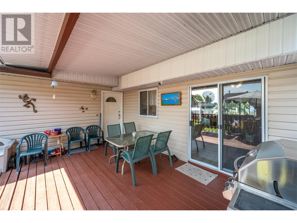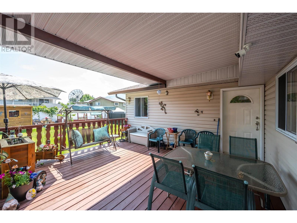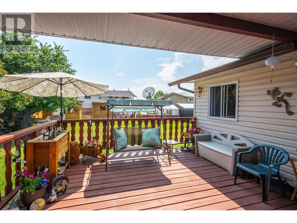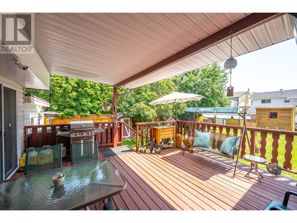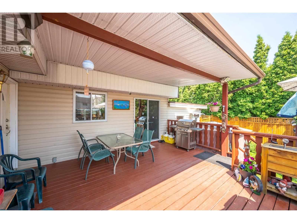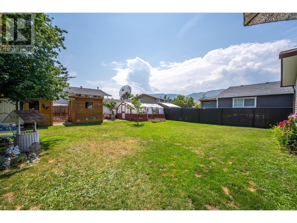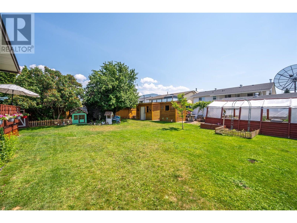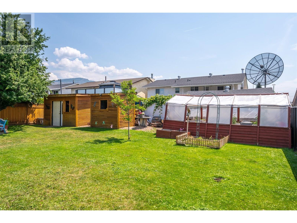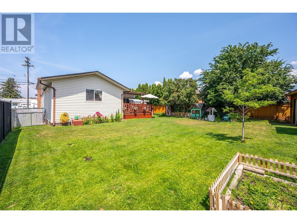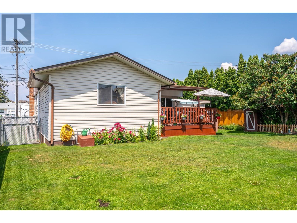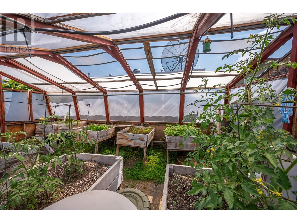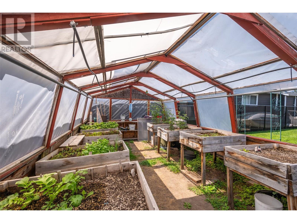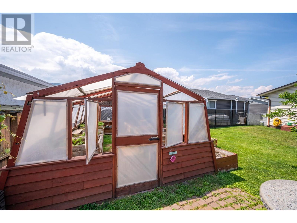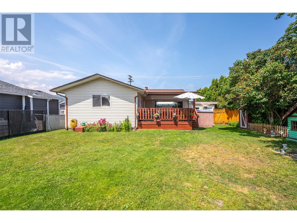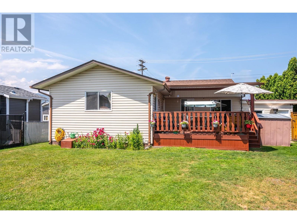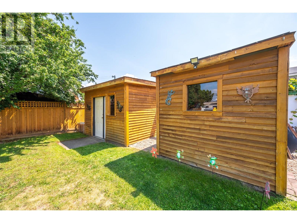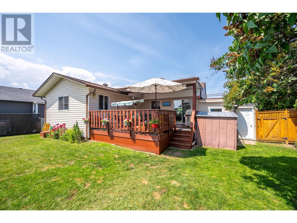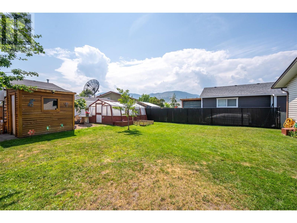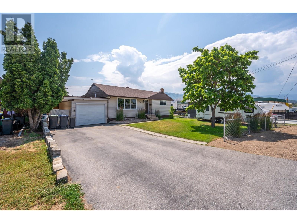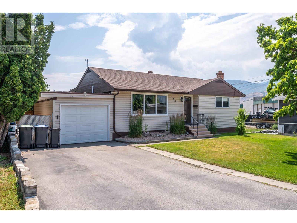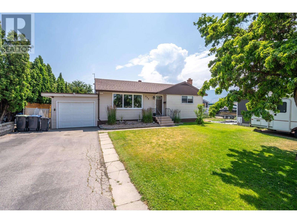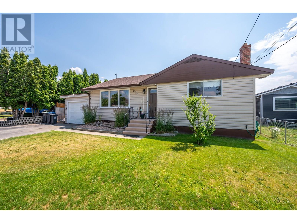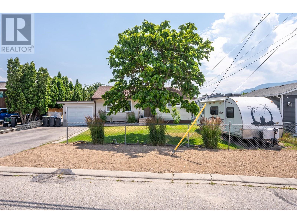4 Bedroom
2 Bathroom
2,142 ft2
Contemporary
Heat Pump
Heat Pump
Underground Sprinkler
$749,000
Welcome to this centrally located family home, lovingly maintained and updated. With a thoughtful layout and a backyard that feels like your own private retreat, it’s the perfect place to put down roots. The main floor has three bedrooms and two full bathrooms. The primary suite is a true haven with its walk-in closet and ensuite. Downstairs has a fourth bedroom, a den for working from home, a rec room for family fun, and plenty of storage. A ductless heat pump keeps the home cozy in winter and cool in summer. EnerGuide rating of 81. The south-facing backyard is fully fenced, and complete with a greenhouse for garden lovers. A single-car garage and four storage sheds means everything has its place. The large covered deck sets the stage for year-round BBQs, morning coffee, and evenings with friends. Plenty of parking including a RV spot. Whole property is fully irrigated. This is more than a house—it’s a home where memories are made. Don’t miss it! (id:60329)
Property Details
|
MLS® Number
|
10353793 |
|
Property Type
|
Single Family |
|
Neigbourhood
|
Main South |
|
Parking Space Total
|
1 |
Building
|
Bathroom Total
|
2 |
|
Bedrooms Total
|
4 |
|
Appliances
|
Refrigerator, Dishwasher, Range - Electric, Microwave, Washer & Dryer |
|
Architectural Style
|
Contemporary |
|
Basement Type
|
Full |
|
Constructed Date
|
1961 |
|
Construction Style Attachment
|
Detached |
|
Cooling Type
|
Heat Pump |
|
Exterior Finish
|
Vinyl Siding |
|
Heating Fuel
|
Electric |
|
Heating Type
|
Heat Pump |
|
Roof Material
|
Asphalt Shingle |
|
Roof Style
|
Unknown |
|
Stories Total
|
2 |
|
Size Interior
|
2,142 Ft2 |
|
Type
|
House |
|
Utility Water
|
Municipal Water |
Parking
Land
|
Acreage
|
No |
|
Landscape Features
|
Underground Sprinkler |
|
Sewer
|
Municipal Sewage System |
|
Size Irregular
|
0.19 |
|
Size Total
|
0.19 Ac|under 1 Acre |
|
Size Total Text
|
0.19 Ac|under 1 Acre |
|
Zoning Type
|
Residential |
Rooms
| Level |
Type |
Length |
Width |
Dimensions |
|
Basement |
Storage |
|
|
9'8'' x 8'10'' |
|
Basement |
Laundry Room |
|
|
12'11'' x 10'11'' |
|
Basement |
Den |
|
|
11'11'' x 10'10'' |
|
Basement |
Bedroom |
|
|
12'8'' x 10'9'' |
|
Basement |
Recreation Room |
|
|
24'3'' x 20' |
|
Main Level |
4pc Ensuite Bath |
|
|
8'3'' x 5' |
|
Main Level |
4pc Bathroom |
|
|
7'7'' x 6'8'' |
|
Main Level |
Bedroom |
|
|
12'4'' x 10'9'' |
|
Main Level |
Bedroom |
|
|
12' x 11'1'' |
|
Main Level |
Primary Bedroom |
|
|
17'11'' x 13'6'' |
|
Main Level |
Dining Room |
|
|
11'11'' x 8'6'' |
|
Main Level |
Living Room |
|
|
17'4'' x 13'4'' |
|
Main Level |
Kitchen |
|
|
11'4'' x 9'3'' |
https://www.realtor.ca/real-estate/28524439/238-huth-avenue-penticton-main-south
