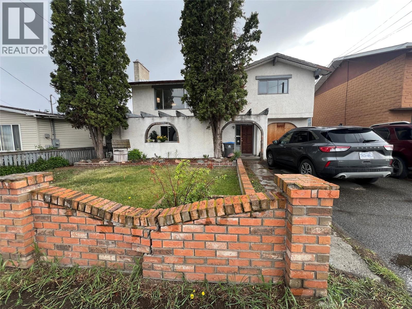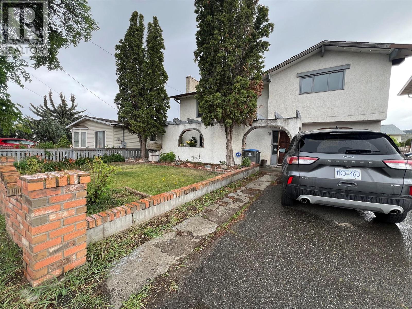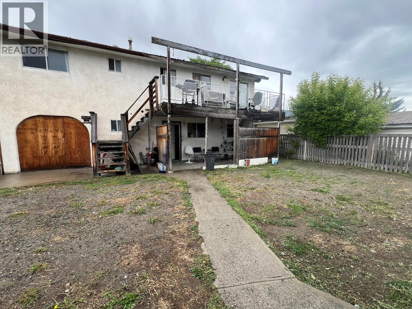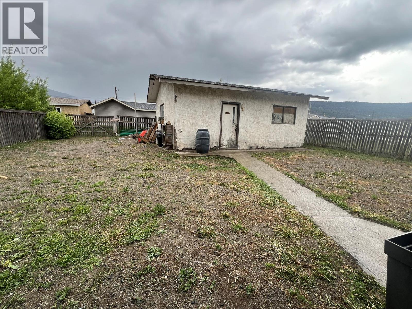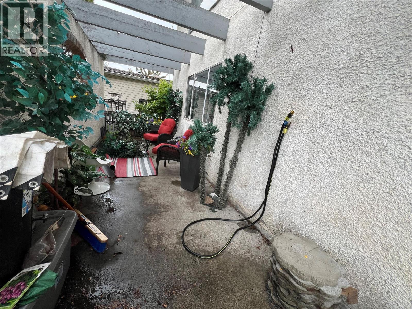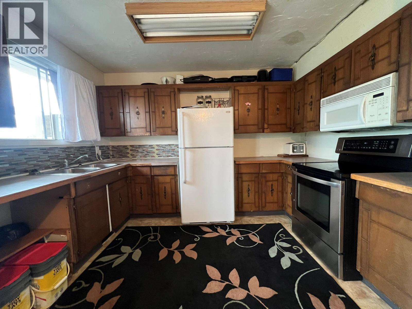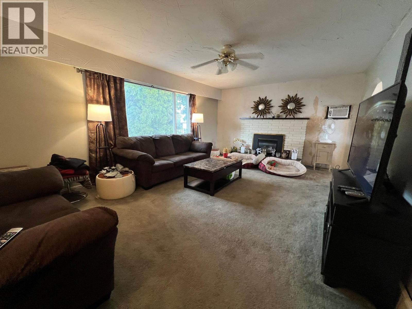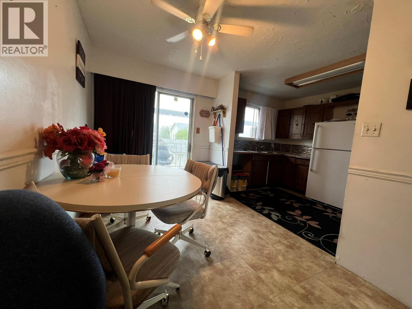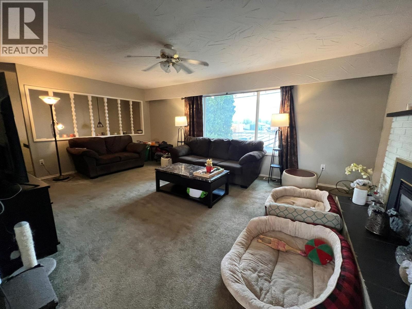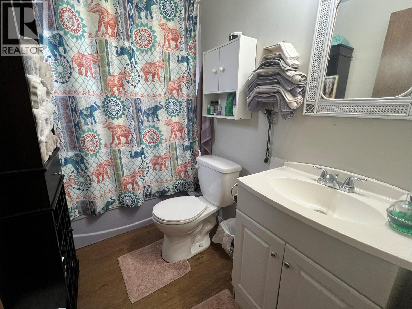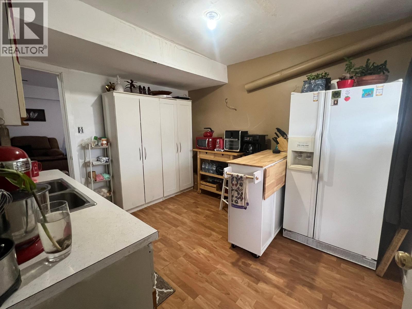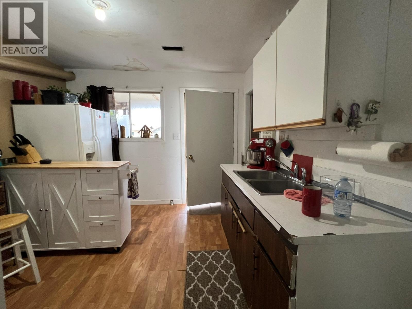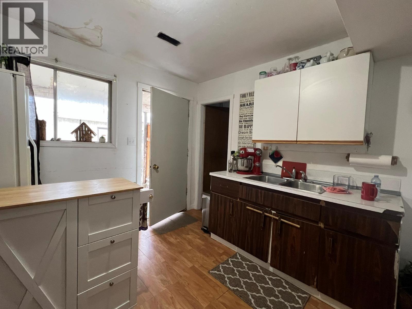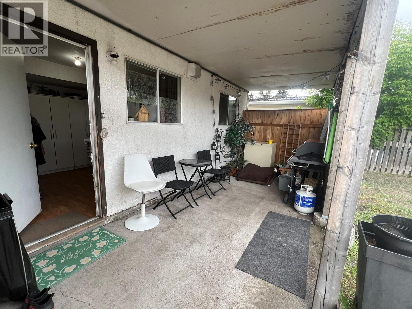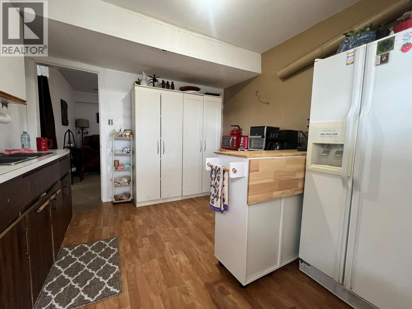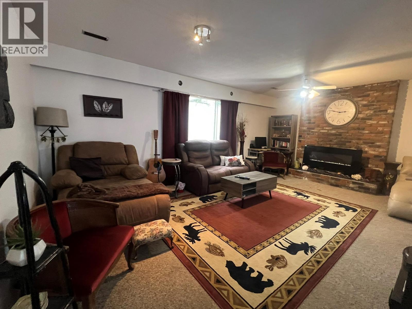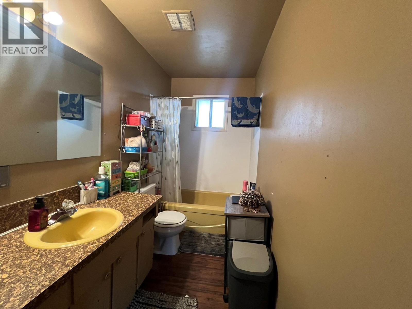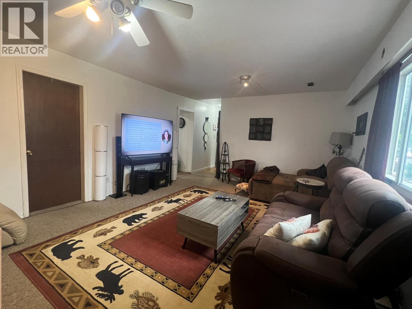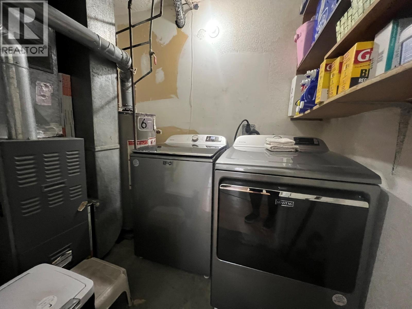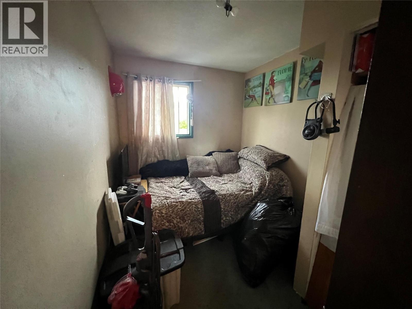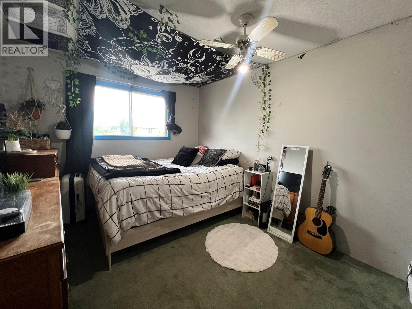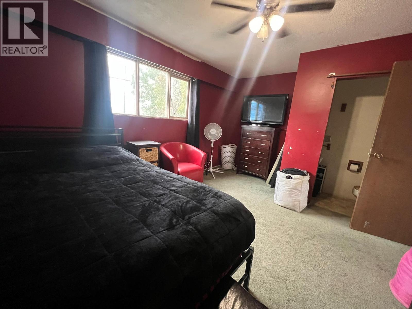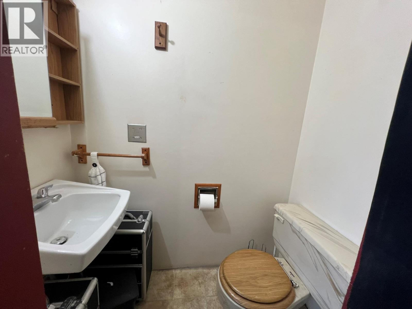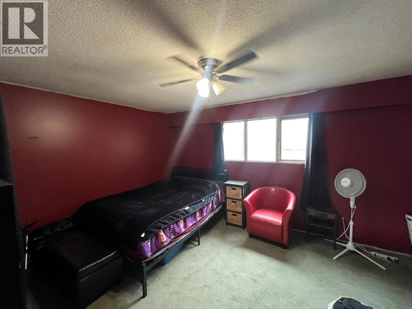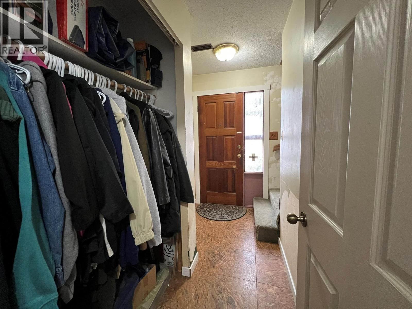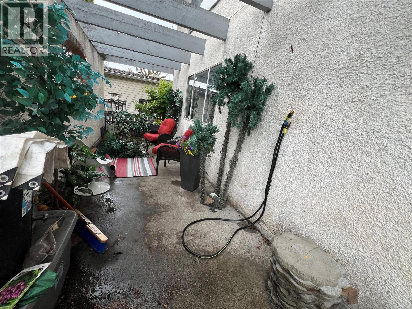4 Bedroom
3 Bathroom
1,760 ft2
Fireplace
In Floor Heating
$399,000
This spacious two-storey home presents an excellent opportunity for buyers seeking room to grow, flexible living arrangements, and the chance to make a home truly their own. With an in-law suite already in place, the layout is well-suited for multi-generational living, extended family, or rental income potential. The property is situated on a generously sized lot and includes a detached shop, offering ideal space for hobbies, storage, or a home-based business. While the home requires maintenance and updates, it has solid structural integrity and provides a strong foundation for renovation and personalization. Whether you are an investor, a handy homeowner, or a family looking to put down roots and add your own finishing touches, this home offers endless potential and long-term value. Please note the property is currently tenanted, and a minimum of 24 hours’ notice is required for all showings. For more information or to arrange a private viewing, please contact the listing agent directly. (id:60329)
Property Details
|
MLS® Number
|
10364018 |
|
Property Type
|
Single Family |
|
Neigbourhood
|
Merritt |
Building
|
Bathroom Total
|
3 |
|
Bedrooms Total
|
4 |
|
Constructed Date
|
1974 |
|
Construction Style Attachment
|
Detached |
|
Exterior Finish
|
Stucco |
|
Fireplace Fuel
|
Gas |
|
Fireplace Present
|
Yes |
|
Fireplace Total
|
2 |
|
Fireplace Type
|
Unknown |
|
Flooring Type
|
Mixed Flooring |
|
Half Bath Total
|
1 |
|
Heating Type
|
In Floor Heating |
|
Roof Material
|
Asphalt Shingle |
|
Roof Style
|
Unknown |
|
Stories Total
|
2 |
|
Size Interior
|
1,760 Ft2 |
|
Type
|
House |
|
Utility Water
|
Municipal Water |
Parking
Land
|
Acreage
|
No |
|
Sewer
|
Municipal Sewage System |
|
Size Irregular
|
0.13 |
|
Size Total
|
0.13 Ac|under 1 Acre |
|
Size Total Text
|
0.13 Ac|under 1 Acre |
|
Zoning Type
|
Unknown |
Rooms
| Level |
Type |
Length |
Width |
Dimensions |
|
Second Level |
2pc Ensuite Bath |
|
|
Measurements not available |
|
Second Level |
Primary Bedroom |
|
|
15'4'' x 12'0'' |
|
Second Level |
Bedroom |
|
|
11'5'' x 7'5'' |
|
Second Level |
Bedroom |
|
|
11'5'' x 9'11'' |
|
Second Level |
4pc Bathroom |
|
|
Measurements not available |
|
Second Level |
Kitchen |
|
|
11'5'' x 7'8'' |
|
Second Level |
Dining Room |
|
|
11'5'' x 7'7'' |
|
Second Level |
Living Room |
|
|
20'1'' x 13'4'' |
|
Main Level |
Storage |
|
|
9'0'' x 24'0'' |
|
Main Level |
Bedroom |
|
|
11'2'' x 9'4'' |
|
Main Level |
4pc Bathroom |
|
|
Measurements not available |
|
Main Level |
Kitchen |
|
|
10'3'' x 11'2'' |
|
Main Level |
Living Room |
|
|
13'5'' x 20'0'' |
|
Main Level |
Laundry Room |
|
|
5'8'' x 8'2'' |
|
Main Level |
Foyer |
|
|
4'10'' x 9'5'' |
https://www.realtor.ca/real-estate/28907624/2376-quilchena-avenue-merritt-merritt
