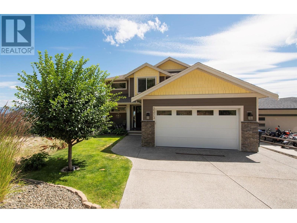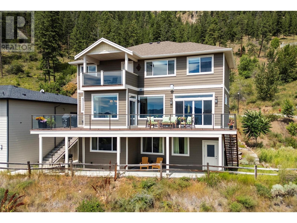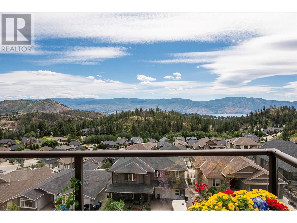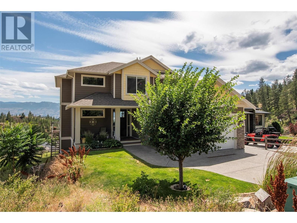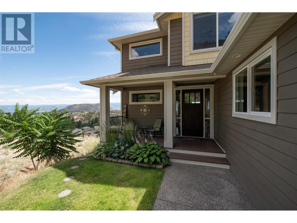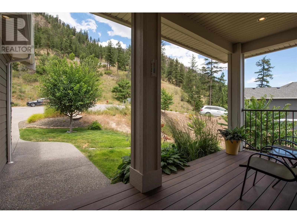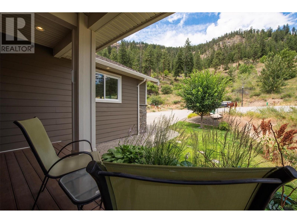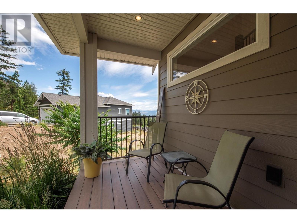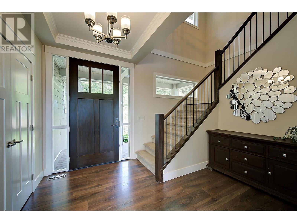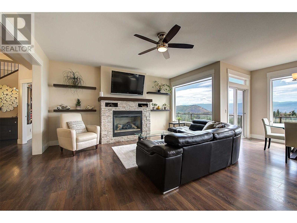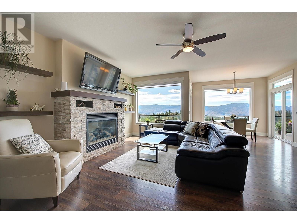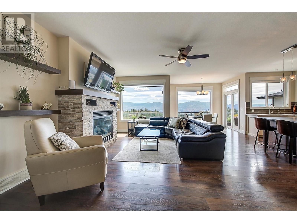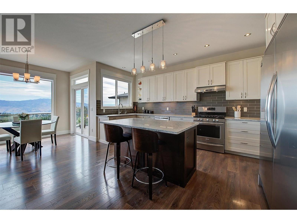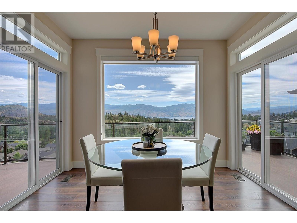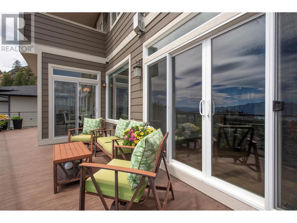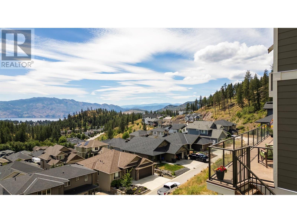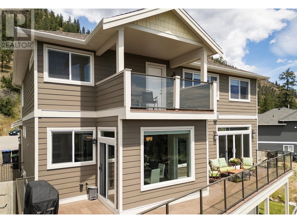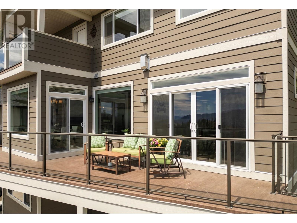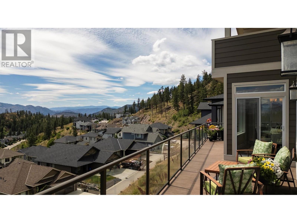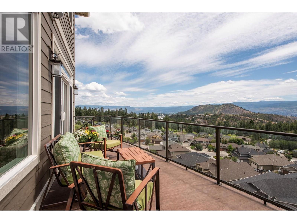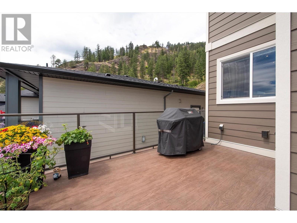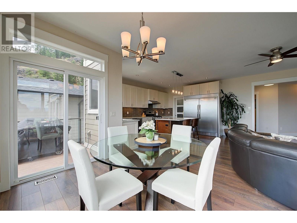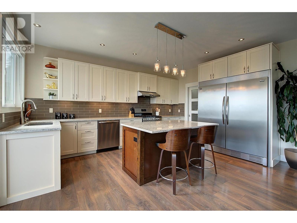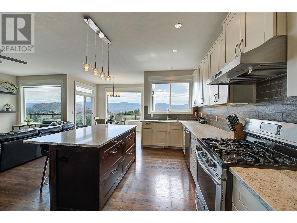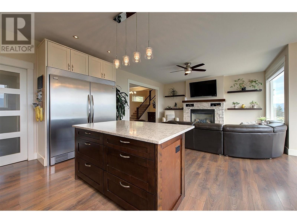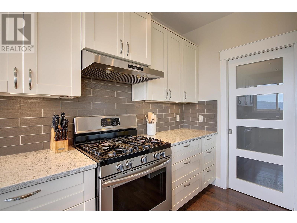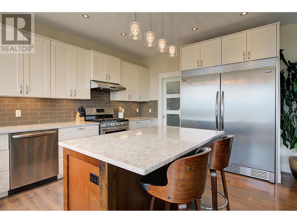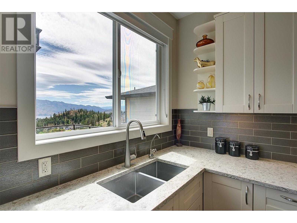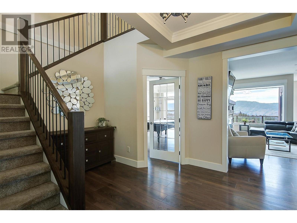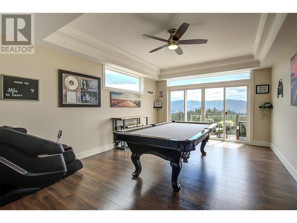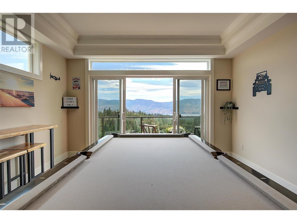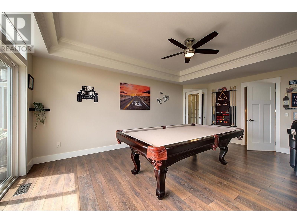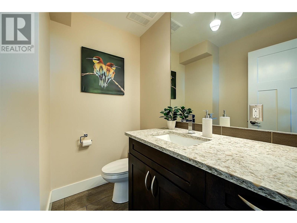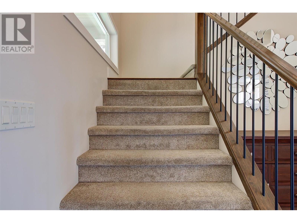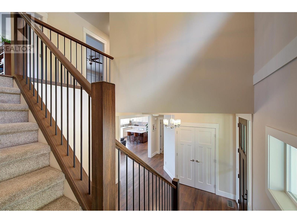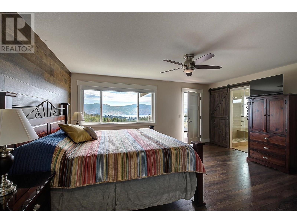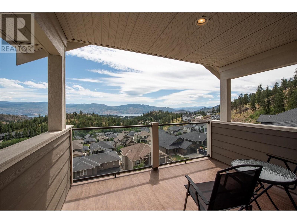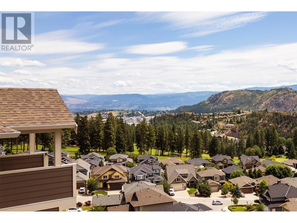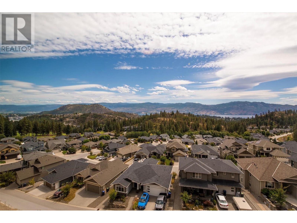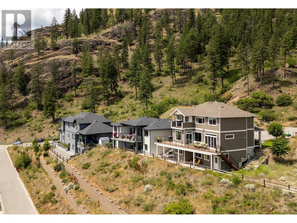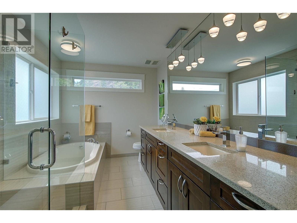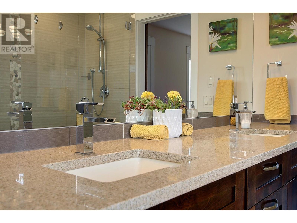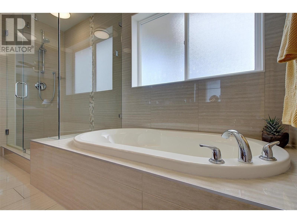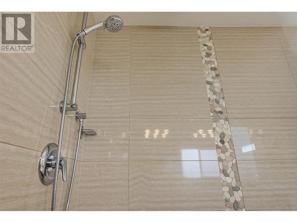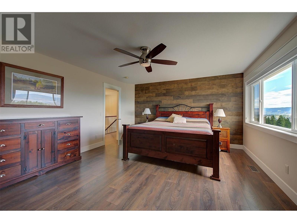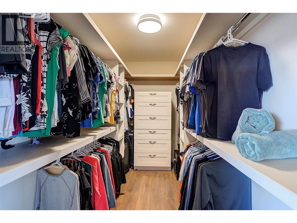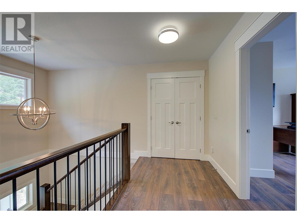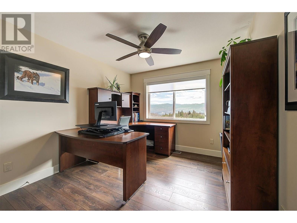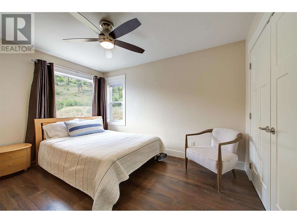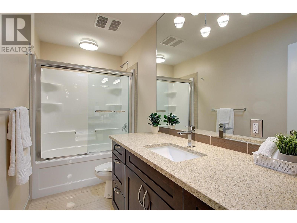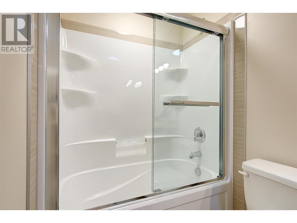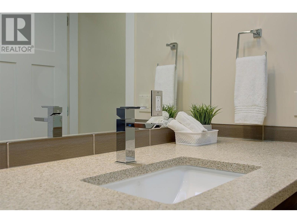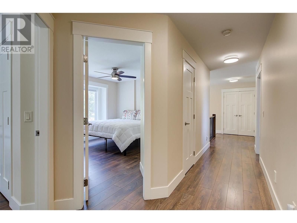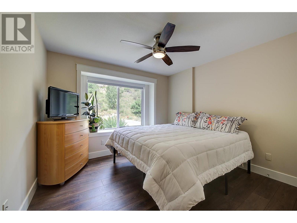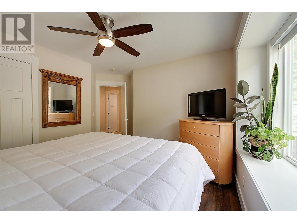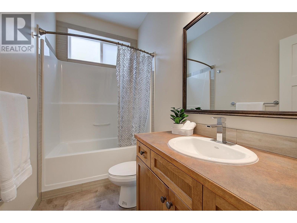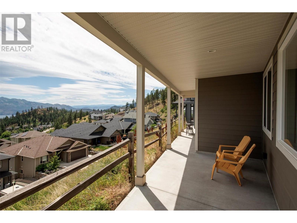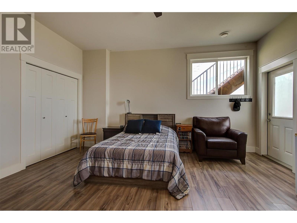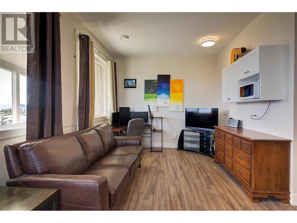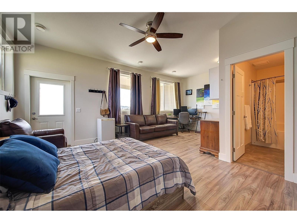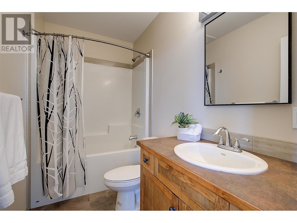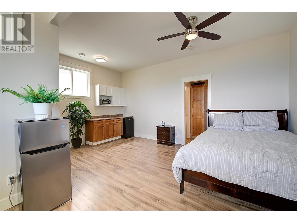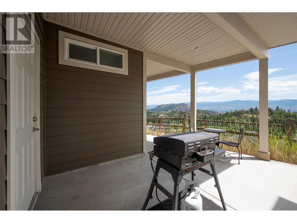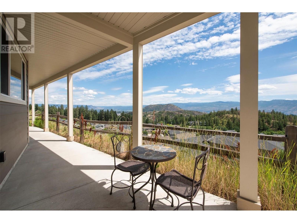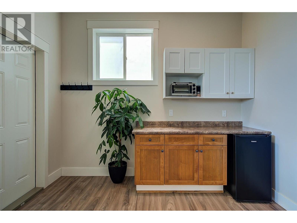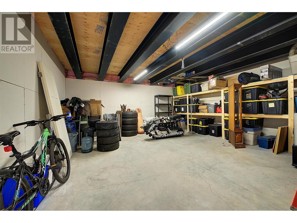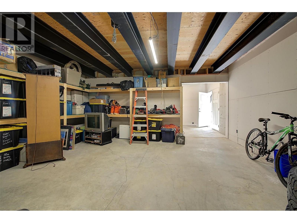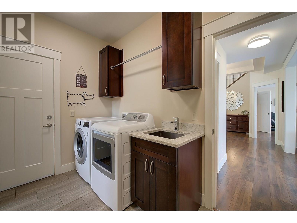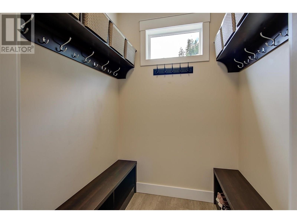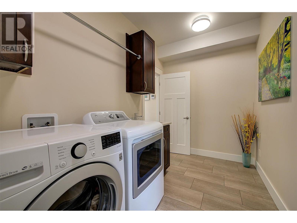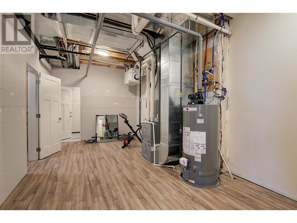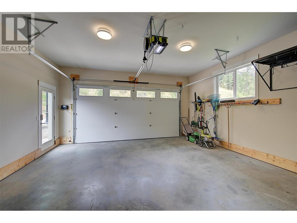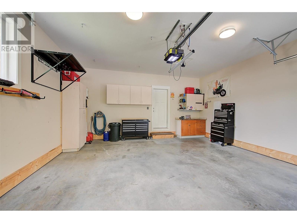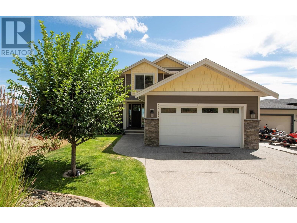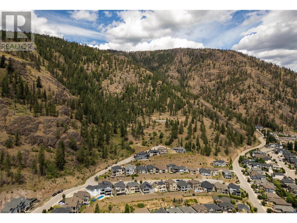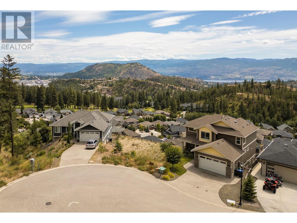6 Bedroom
5 Bathroom
3,756 ft2
Fireplace
Central Air Conditioning
Forced Air, See Remarks
$1,269,900
Welcome to 2373 Big Sky Drive – a stunning home in the sought-after Tallus Ridge neighbourhood of Shannon Lake, West Kelowna. This semi-custom two-storey walkout, built in 2016, offers nearly 4,000 sq. ft. of well-designed living space and showcases breathtaking panoramic views of Okanagan Lake and the surrounding mountains. Tucked away on a quiet cul-de-sac above the surrounding homes, this property offers exceptional privacy and direct access to hiking trails and outdoor adventure. The open-concept main floor is filled with natural light from expansive windows framing the spectacular scenery. The kitchen is perfect for cooking and connecting with loved ones. Step out onto the large deck and take in the sweeping views of the lake and valley below. Featuring 6 bedrooms, 5 bathrooms, and ample storage—including a suspended slab garage with 380 sq. ft. of bonus space ideal for a gym, studio, or media room—this home delivers space and flexibility. The primary suite is a true retreat with a spa-inspired ensuite, loads of natural light, and a covered patio to enjoy the Okanagan lifestyle. The lower level includes two non-conforming bachelor suites currently used by family, offering multi-generational living or future income potential. An incredible opportunity for savvy buyers looking for space, views, and value in one of West Kelowna’s most desirable communities. (id:60329)
Property Details
|
MLS® Number
|
10354935 |
|
Property Type
|
Single Family |
|
Neigbourhood
|
Shannon Lake |
|
Amenities Near By
|
Golf Nearby, Park, Recreation, Schools |
|
Community Features
|
Family Oriented |
|
Features
|
Cul-de-sac, Two Balconies |
|
Parking Space Total
|
4 |
|
Road Type
|
Cul De Sac |
|
View Type
|
Lake View, Mountain View, View (panoramic) |
Building
|
Bathroom Total
|
5 |
|
Bedrooms Total
|
6 |
|
Appliances
|
Range, Refrigerator, Dishwasher, Dryer, Washer |
|
Basement Type
|
Full |
|
Constructed Date
|
2016 |
|
Construction Style Attachment
|
Detached |
|
Cooling Type
|
Central Air Conditioning |
|
Exterior Finish
|
Other |
|
Fireplace Fuel
|
Gas |
|
Fireplace Present
|
Yes |
|
Fireplace Type
|
Unknown |
|
Flooring Type
|
Carpeted, Ceramic Tile, Laminate |
|
Half Bath Total
|
1 |
|
Heating Type
|
Forced Air, See Remarks |
|
Roof Material
|
Asphalt Shingle |
|
Roof Style
|
Unknown |
|
Stories Total
|
3 |
|
Size Interior
|
3,756 Ft2 |
|
Type
|
House |
|
Utility Water
|
Municipal Water |
Parking
Land
|
Acreage
|
No |
|
Land Amenities
|
Golf Nearby, Park, Recreation, Schools |
|
Sewer
|
Municipal Sewage System |
|
Size Irregular
|
0.19 |
|
Size Total
|
0.19 Ac|under 1 Acre |
|
Size Total Text
|
0.19 Ac|under 1 Acre |
|
Zoning Type
|
Unknown |
Rooms
| Level |
Type |
Length |
Width |
Dimensions |
|
Second Level |
4pc Bathroom |
|
|
10'8'' x 4'11'' |
|
Second Level |
5pc Ensuite Bath |
|
|
11'9'' x 7'11'' |
|
Second Level |
Bedroom |
|
|
10'2'' x 13'2'' |
|
Second Level |
Bedroom |
|
|
12'11'' x 12'6'' |
|
Second Level |
Bedroom |
|
|
13'4'' x 10' |
|
Second Level |
Primary Bedroom |
|
|
16'11'' x 14'3'' |
|
Second Level |
Other |
|
|
11'10'' x 6' |
|
Basement |
Utility Room |
|
|
26'1'' x 11'2'' |
|
Basement |
Storage |
|
|
6' x 11' |
|
Basement |
Storage |
|
|
18'10'' x 20'4'' |
|
Main Level |
2pc Bathroom |
|
|
4'11'' x 6'5'' |
|
Main Level |
Dining Nook |
|
|
10'11'' x 7'1'' |
|
Main Level |
Family Room |
|
|
13'3'' x 18'10'' |
|
Main Level |
Foyer |
|
|
6'6'' x 6' |
|
Main Level |
Kitchen |
|
|
12'9'' x 15'11'' |
|
Main Level |
Laundry Room |
|
|
6'8'' x 10'6'' |
|
Main Level |
Living Room |
|
|
13'3'' x 16' |
|
Additional Accommodation |
Full Bathroom |
|
|
8'11'' x 4'11'' |
|
Additional Accommodation |
Full Bathroom |
|
|
8'10'' x 4'11'' |
|
Additional Accommodation |
Bedroom |
|
|
21'6'' x 15'11'' |
|
Additional Accommodation |
Bedroom |
|
|
17'6'' x 17'5'' |
|
Additional Accommodation |
Other |
|
|
37'6'' x 15'4'' |
https://www.realtor.ca/real-estate/28574178/2373-big-sky-drive-west-kelowna-shannon-lake
