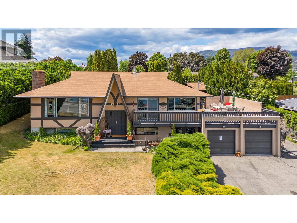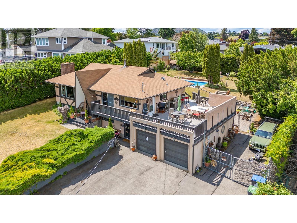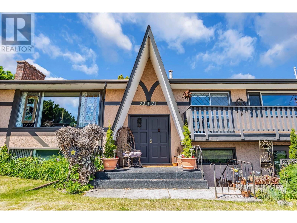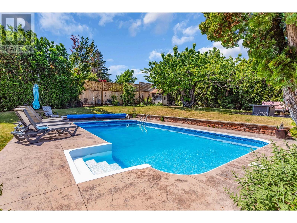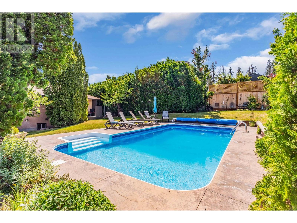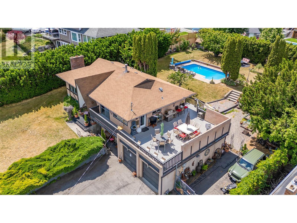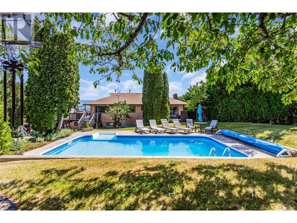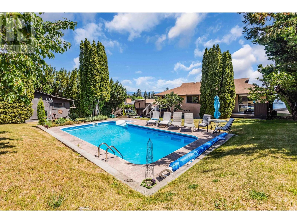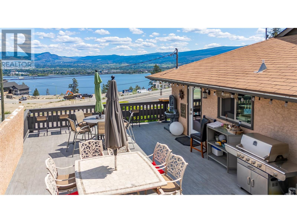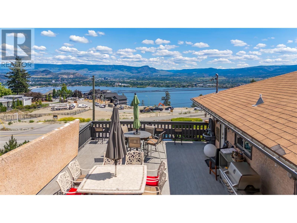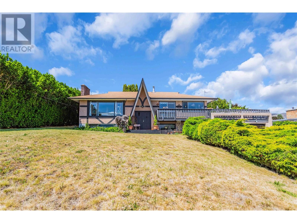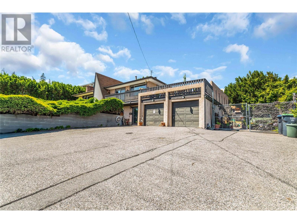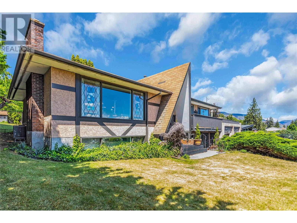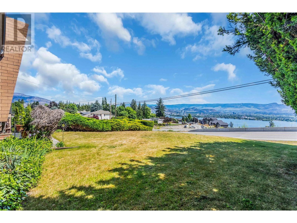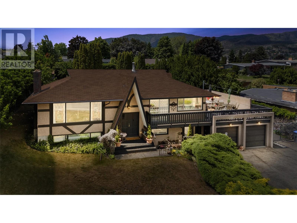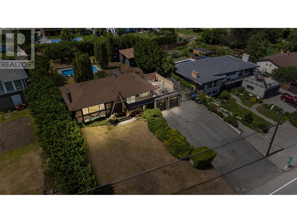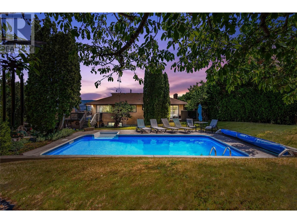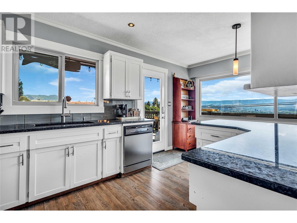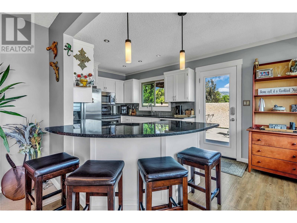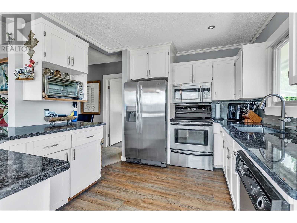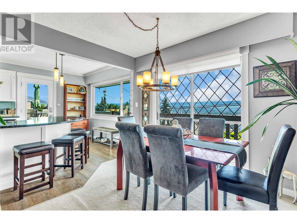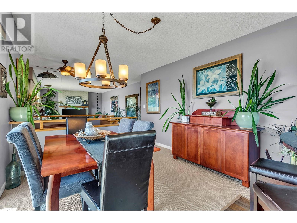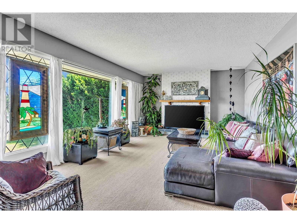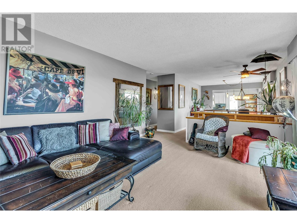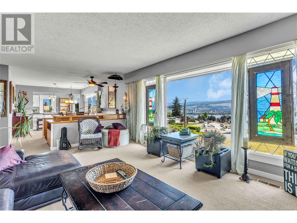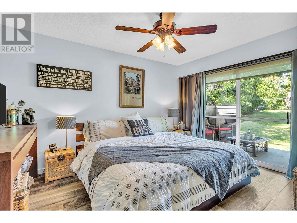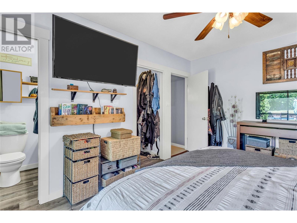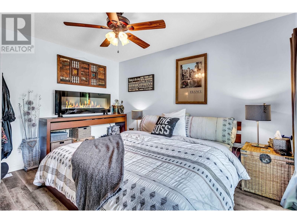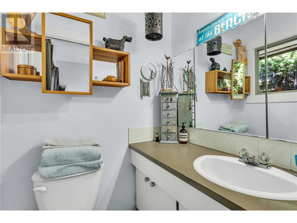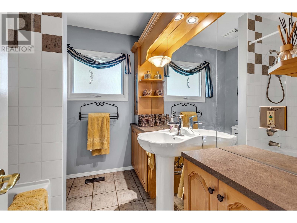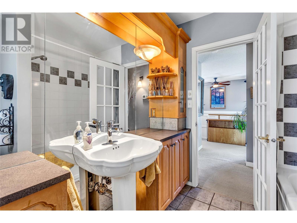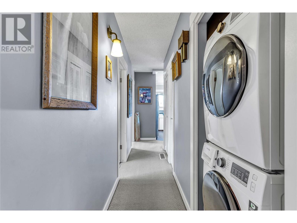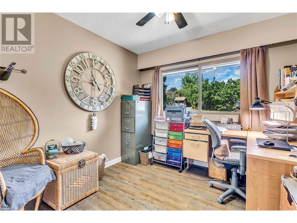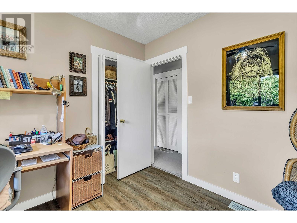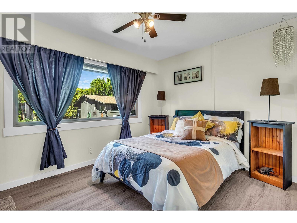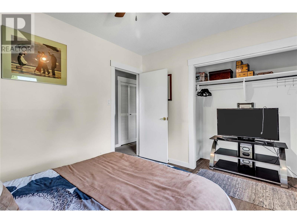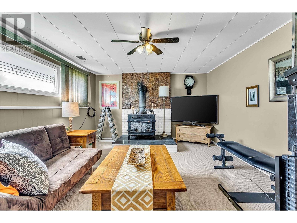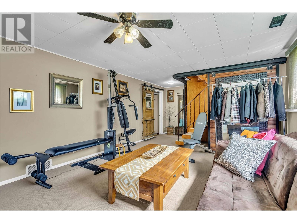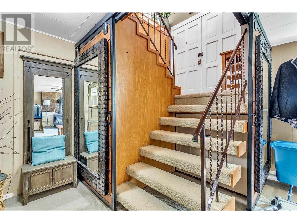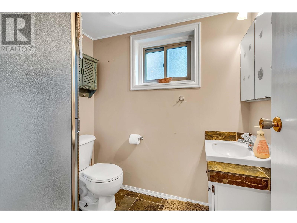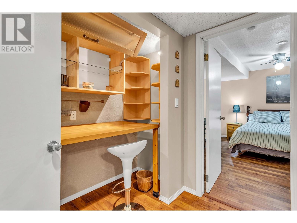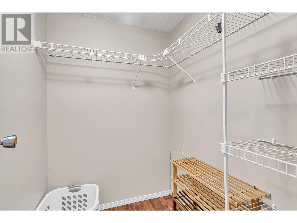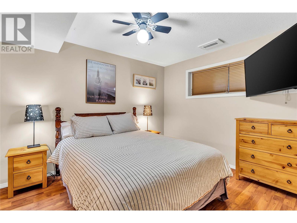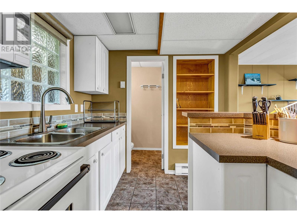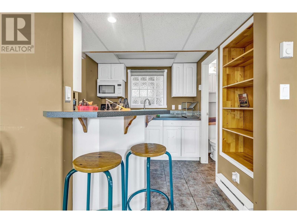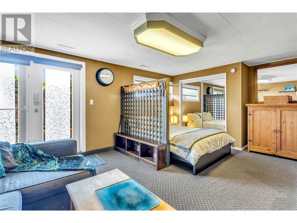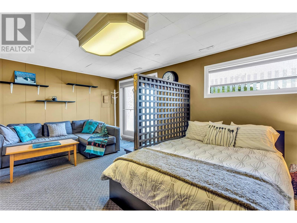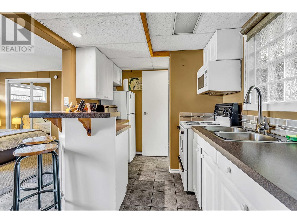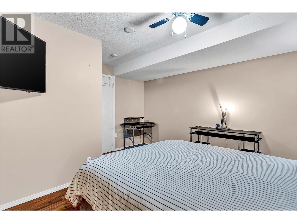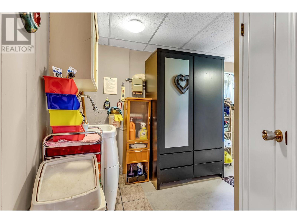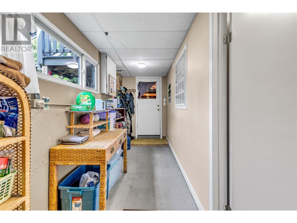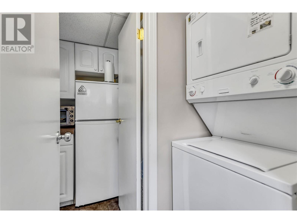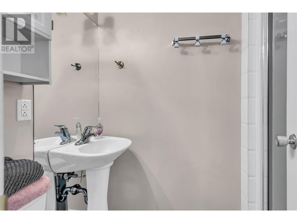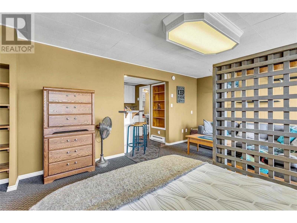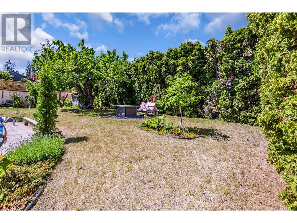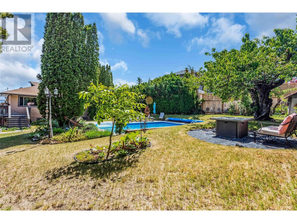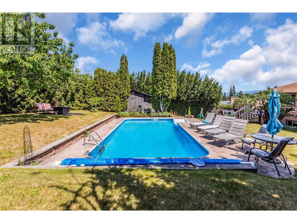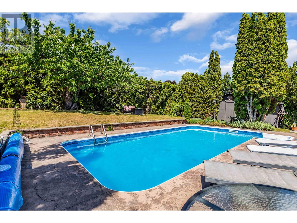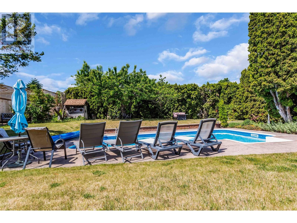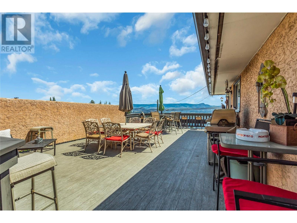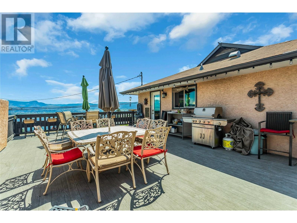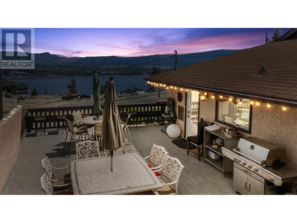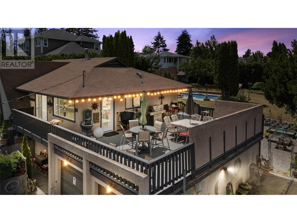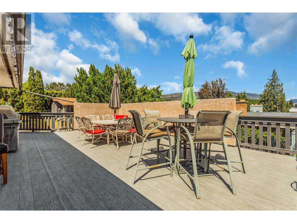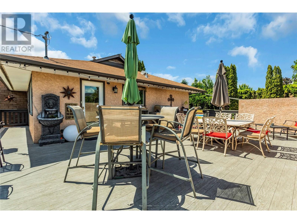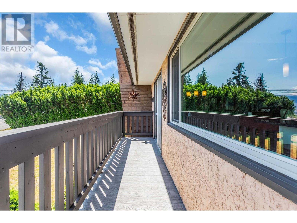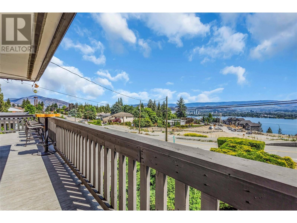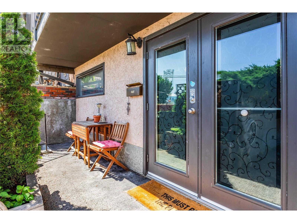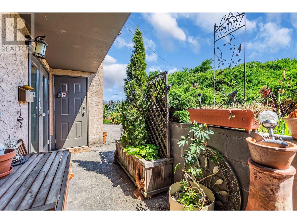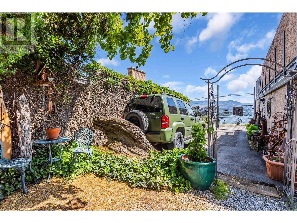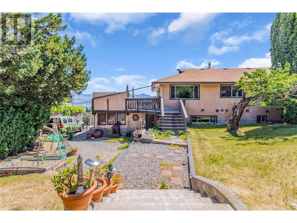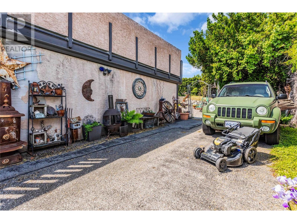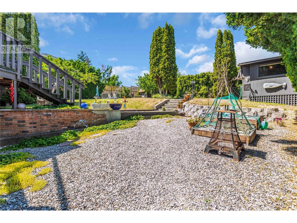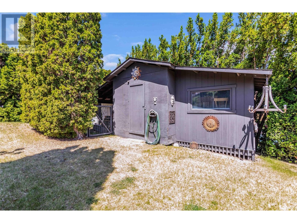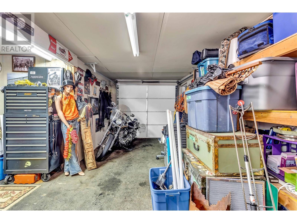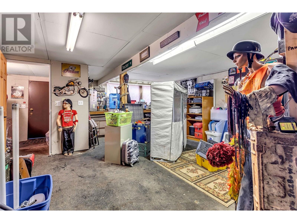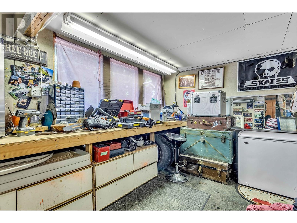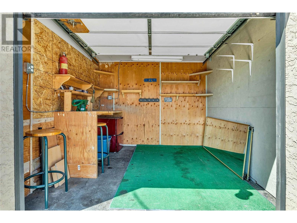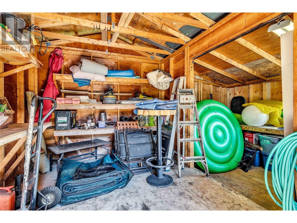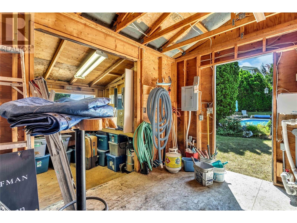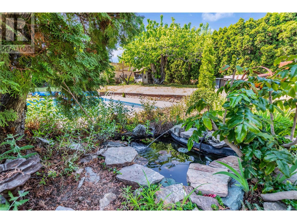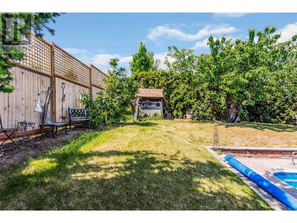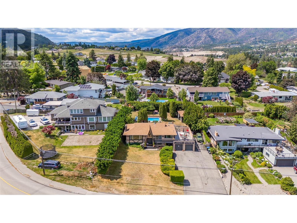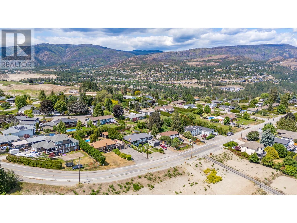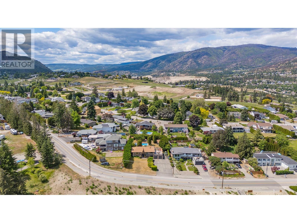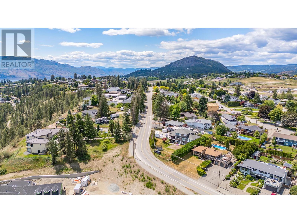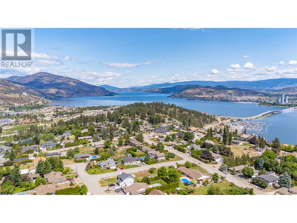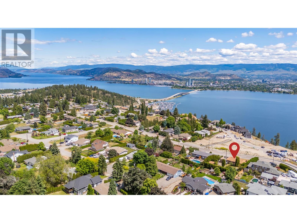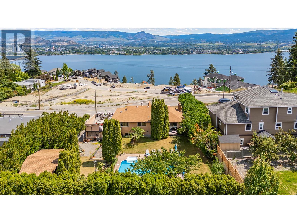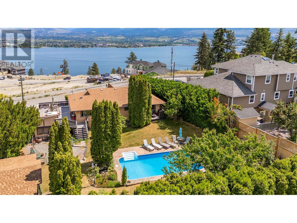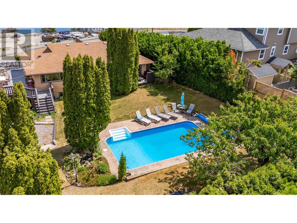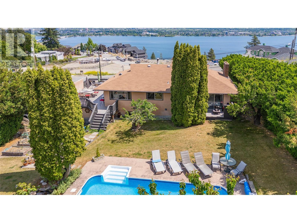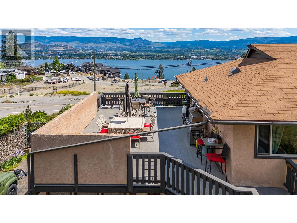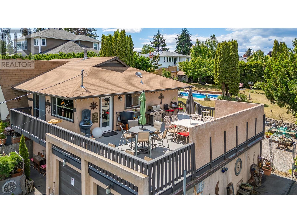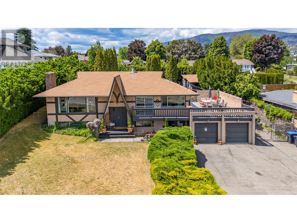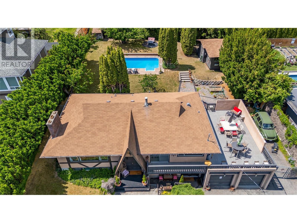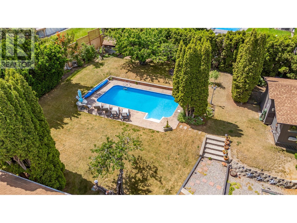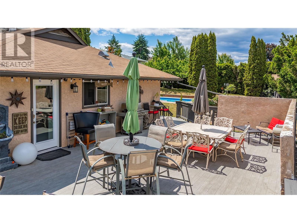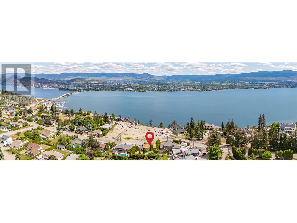4 Bedroom
4 Bathroom
2,674 ft2
Fireplace
Inground Pool, Outdoor Pool, Pool
Central Air Conditioning
See Remarks
Landscaped, Underground Sprinkler
$1,199,999
Welcome to 2370 Thacker Drive, a versatile family home in the heart of Lakeview Heights - offers breathtaking lake views, a spacious layout and a backyard oasis with in-ground saltwater pool! Set on a huge landscaped .34-acre lot, this 4 bed/4 bath home offers 2,674 sf of comfortable living space, perfect for growing families, multigenerational households, or investors seeking flexibility & function. Main floor feat. expansive windows providing lots of natural light. Stainless appliances & granite counters add a modern touch to the kitchen which opens onto a spacious patio - ideal for al fresco dining, summer BBQs, or simply soak in the sunshine and view. Primary suite includes a 2-piece ensuite, walk-in closet & private patio access. Two more bedrooms, a 4-piece bath & laundry room round out the main level. Downstairs features a rec room, an extra bedroom, a full bath, a kitchenette, mudroom w/ laundry sink, shared laundry facilities, and a versatile in-law suite—ideal for extended family or potential rental income. Private manicured fenced backyard w/ a 14’ x 28’ pool, mature landscaping and plenty of space for the kids! An oversized garage/workshop, space for hobbies or storage, ample RV/boat parking, a large shed, and a gardening area! Sought after West Kelowna neighborhood mins to schools, parks, trails, shopping, dining, golf courses & world-class wineries! Quick drive to downtown Kelowna! This home offers the perfect blend of lifestyle, location and long-term value. (id:60329)
Property Details
|
MLS® Number
|
10350554 |
|
Property Type
|
Single Family |
|
Neigbourhood
|
Lakeview Heights |
|
Amenities Near By
|
Shopping |
|
Community Features
|
Pets Allowed, Rentals Allowed |
|
Features
|
One Balcony |
|
Parking Space Total
|
6 |
|
Pool Type
|
Inground Pool, Outdoor Pool, Pool |
|
View Type
|
City View, Lake View, Mountain View, View (panoramic) |
Building
|
Bathroom Total
|
4 |
|
Bedrooms Total
|
4 |
|
Appliances
|
Refrigerator, Dishwasher, Dryer, Range - Electric, Microwave, Washer |
|
Basement Type
|
Full |
|
Constructed Date
|
1968 |
|
Construction Style Attachment
|
Detached |
|
Cooling Type
|
Central Air Conditioning |
|
Exterior Finish
|
Stucco |
|
Fireplace Fuel
|
Wood |
|
Fireplace Present
|
Yes |
|
Fireplace Total
|
2 |
|
Fireplace Type
|
Conventional |
|
Flooring Type
|
Carpeted, Tile, Vinyl |
|
Half Bath Total
|
1 |
|
Heating Type
|
See Remarks |
|
Roof Material
|
Asphalt Shingle |
|
Roof Style
|
Unknown |
|
Stories Total
|
2 |
|
Size Interior
|
2,674 Ft2 |
|
Type
|
House |
|
Utility Water
|
Municipal Water |
Parking
|
Additional Parking
|
|
|
Attached Garage
|
2 |
Land
|
Access Type
|
Easy Access |
|
Acreage
|
No |
|
Land Amenities
|
Shopping |
|
Landscape Features
|
Landscaped, Underground Sprinkler |
|
Sewer
|
Municipal Sewage System |
|
Size Frontage
|
115 Ft |
|
Size Irregular
|
0.34 |
|
Size Total
|
0.34 Ac|under 1 Acre |
|
Size Total Text
|
0.34 Ac|under 1 Acre |
|
Zoning Type
|
Unknown |
Rooms
| Level |
Type |
Length |
Width |
Dimensions |
|
Basement |
Storage |
|
|
7'0'' x 6'6'' |
|
Basement |
Storage |
|
|
4'9'' x 4'6'' |
|
Basement |
Other |
|
|
20'0'' x 13'2'' |
|
Basement |
3pc Bathroom |
|
|
4'3'' x 7'11'' |
|
Basement |
3pc Bathroom |
|
|
6'7'' x 5'4'' |
|
Basement |
Bedroom |
|
|
13'4'' x 12'7'' |
|
Basement |
Kitchen |
|
|
12'0'' x 7'11'' |
|
Basement |
Recreation Room |
|
|
25'10'' x 13'2'' |
|
Main Level |
2pc Ensuite Bath |
|
|
4'2'' x 4'9'' |
|
Main Level |
4pc Bathroom |
|
|
6'10'' x 9'0'' |
|
Main Level |
Bedroom |
|
|
9'5'' x 10'0'' |
|
Main Level |
Bedroom |
|
|
11'11'' x 10'0'' |
|
Main Level |
Primary Bedroom |
|
|
10'10'' x 13'6'' |
|
Main Level |
Dining Room |
|
|
17'11'' x 13'5'' |
|
Main Level |
Living Room |
|
|
18'11'' x 13'5'' |
|
Main Level |
Kitchen |
|
|
12'0'' x 16'11'' |
https://www.realtor.ca/real-estate/28422548/2370-thacker-drive-west-kelowna-lakeview-heights
