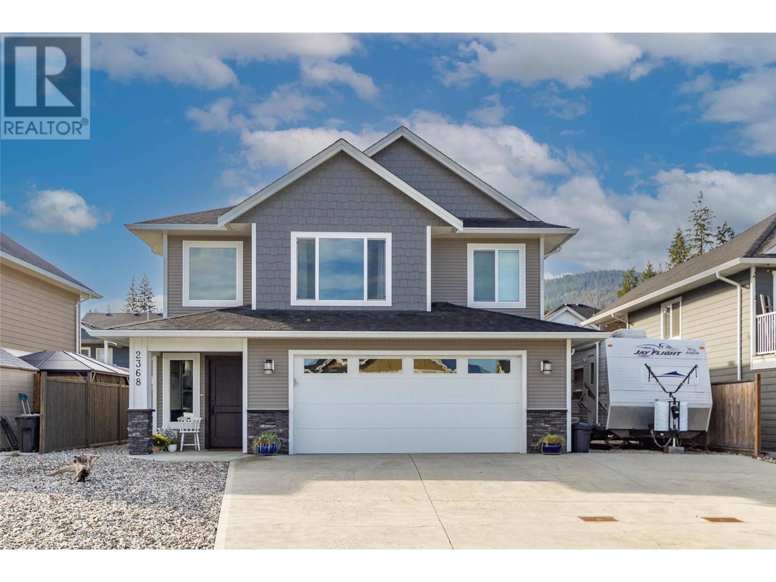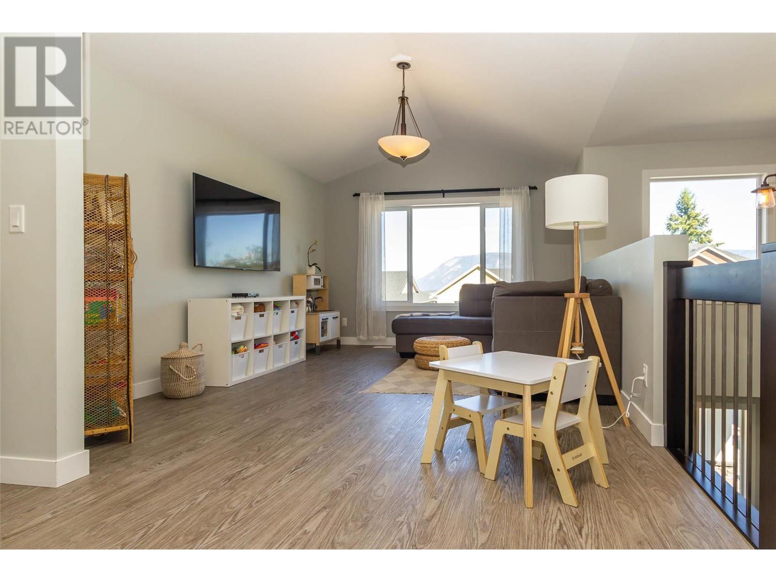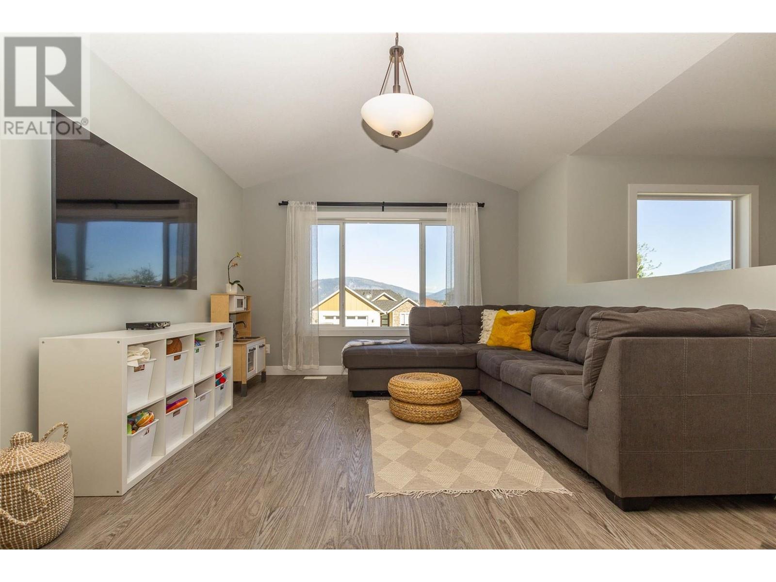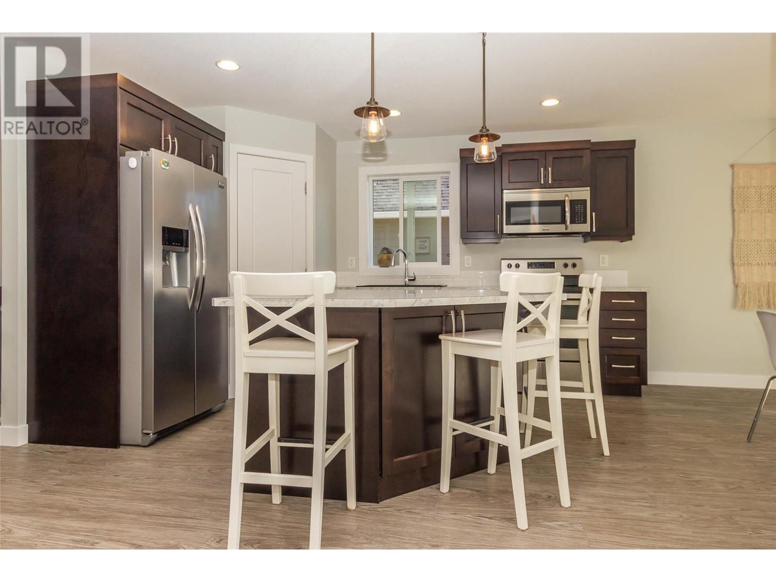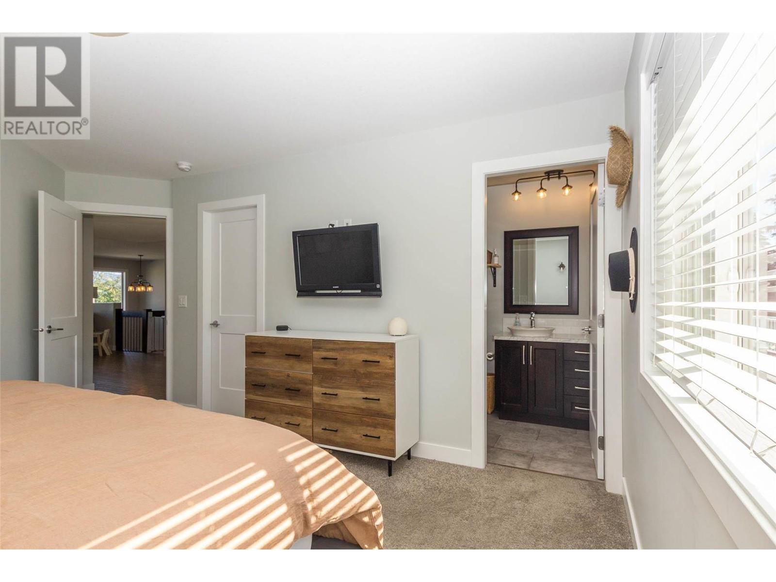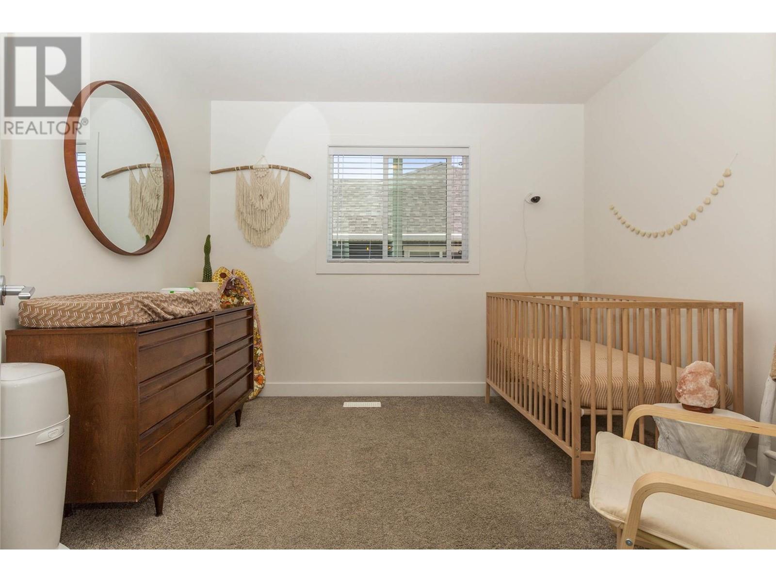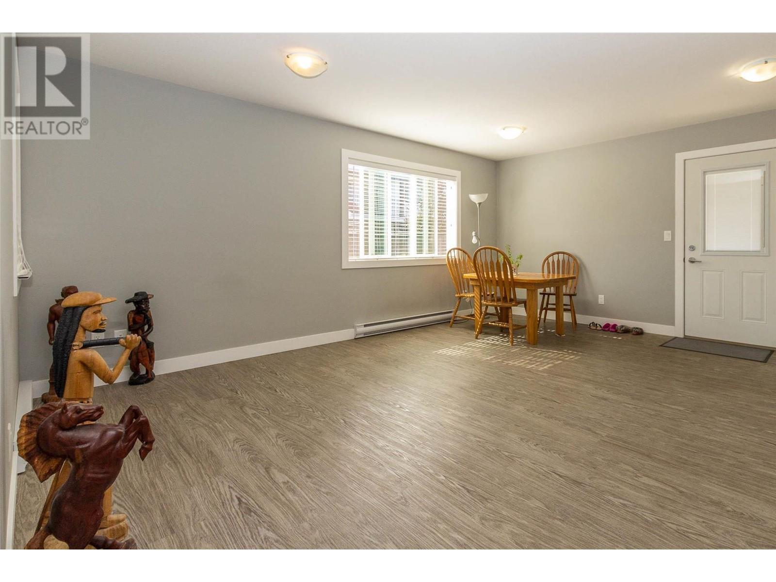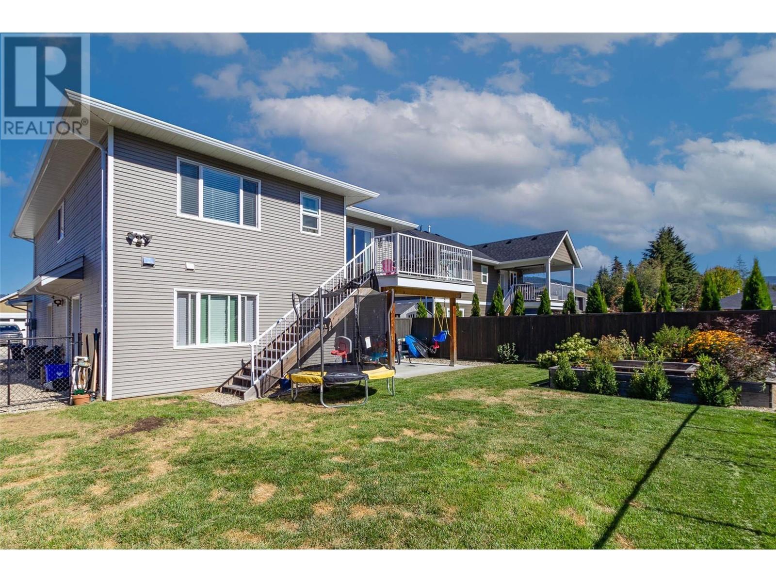5 Bedroom
3 Bathroom
2,187 ft2
Central Air Conditioning
Baseboard Heaters, Forced Air, See Remarks
Landscaped
$769,000
Stunning and immaculate 2016 grade-level entry home in a perfect family neighbourhood offers a bright open floor plan, fenced yard, 3 bedrooms upstairs and a 2-bedroom in-law suite. With 2,187 finished sq ft, this home features an open concept living area, vaulted ceiling, kitchen with an island with breakfast bar and pantry, SS appliances and a deck off the dining room. The main floor has a primary bedroom with a walk-in closet, a full ensuite and 2 additional main floor bedrooms. Lower level features a foyer and laundry, plus a two-bedroom in-law suite with in-suite laundry, separate entrance and extra soundproofing. The suite could be incorporated into the main living area as a family room and bedrooms. Attached double garage, high-efficiency furnace, central AC, Low-E windows, wired for a hot tub. Level 0.12-acre lot with fenced back yard and ample parking, including room for an RV. Located in a great neighbourhood of quality homes within walking distance to schools, sports fields, parks and trails. (id:60329)
Property Details
|
MLS® Number
|
10347394 |
|
Property Type
|
Single Family |
|
Neigbourhood
|
SE Salmon Arm |
|
Amenities Near By
|
Schools |
|
Features
|
Central Island, One Balcony |
|
Parking Space Total
|
2 |
Building
|
Bathroom Total
|
3 |
|
Bedrooms Total
|
5 |
|
Constructed Date
|
2016 |
|
Construction Style Attachment
|
Detached |
|
Cooling Type
|
Central Air Conditioning |
|
Heating Type
|
Baseboard Heaters, Forced Air, See Remarks |
|
Roof Material
|
Asphalt Shingle |
|
Roof Style
|
Unknown |
|
Stories Total
|
2 |
|
Size Interior
|
2,187 Ft2 |
|
Type
|
House |
|
Utility Water
|
Municipal Water |
Parking
|
See Remarks
|
|
|
Attached Garage
|
2 |
Land
|
Access Type
|
Easy Access |
|
Acreage
|
No |
|
Fence Type
|
Fence |
|
Land Amenities
|
Schools |
|
Landscape Features
|
Landscaped |
|
Sewer
|
Municipal Sewage System |
|
Size Frontage
|
50 Ft |
|
Size Irregular
|
0.12 |
|
Size Total
|
0.12 Ac|under 1 Acre |
|
Size Total Text
|
0.12 Ac|under 1 Acre |
|
Zoning Type
|
Residential |
Rooms
| Level |
Type |
Length |
Width |
Dimensions |
|
Basement |
Laundry Room |
|
|
4'11'' x 3'6'' |
|
Basement |
Full Bathroom |
|
|
4'11'' x 10'0'' |
|
Basement |
Bedroom |
|
|
9'10'' x 10'9'' |
|
Basement |
Bedroom |
|
|
11'2'' x 8'11'' |
|
Basement |
Great Room |
|
|
14'11'' x 17'3'' |
|
Basement |
Laundry Room |
|
|
13'6'' x 6'3'' |
|
Basement |
Foyer |
|
|
6'11'' x 12'0'' |
|
Main Level |
Full Bathroom |
|
|
5'6'' x 9'11'' |
|
Main Level |
Bedroom |
|
|
10'1'' x 9'11'' |
|
Main Level |
Bedroom |
|
|
9'1'' x 10'4'' |
|
Main Level |
4pc Ensuite Bath |
|
|
4'11'' x 8'7'' |
|
Main Level |
Primary Bedroom |
|
|
13'3'' x 12'0'' |
|
Main Level |
Dining Room |
|
|
10'0'' x 11'3'' |
|
Main Level |
Kitchen |
|
|
10'9'' x 9'5'' |
|
Main Level |
Living Room |
|
|
16'0'' x 12'0'' |
https://www.realtor.ca/real-estate/28298198/2368-4b-avenue-se-salmon-arm-se-salmon-arm
