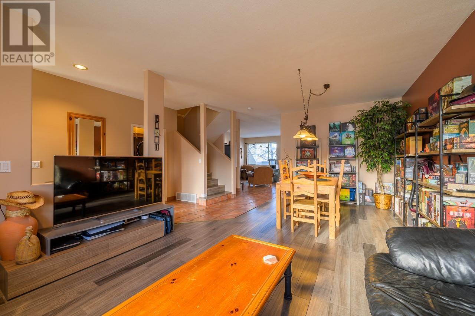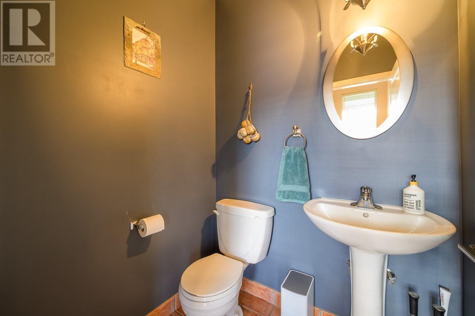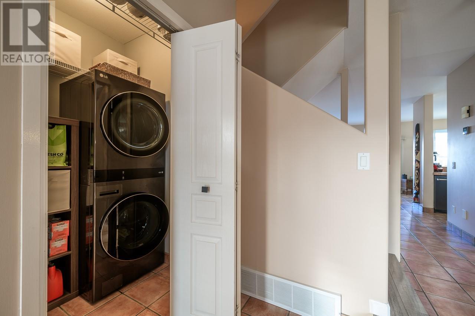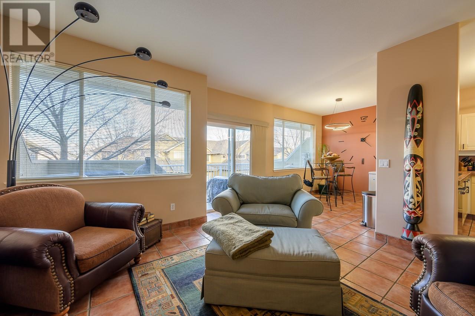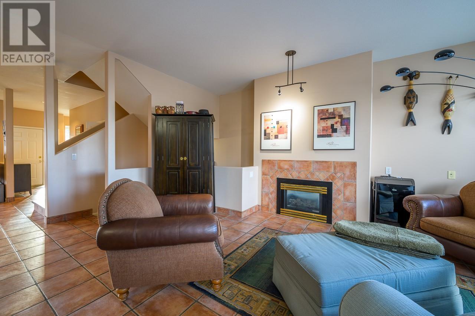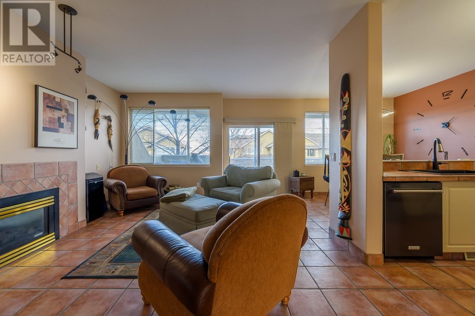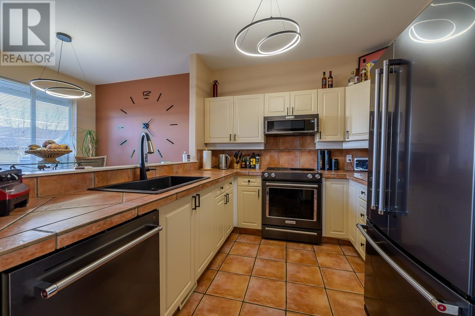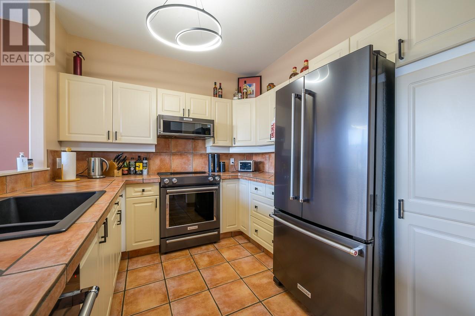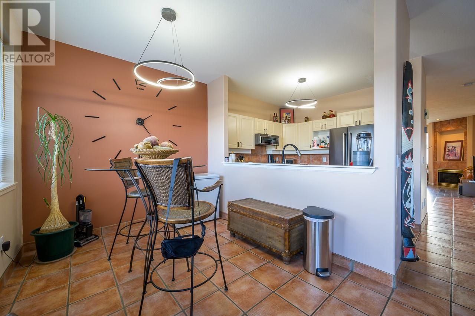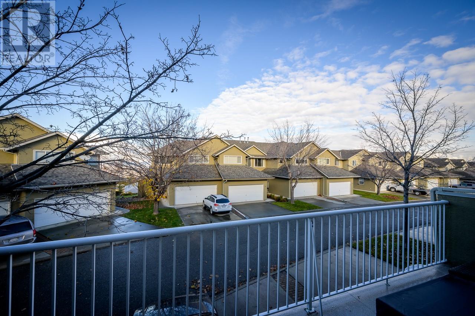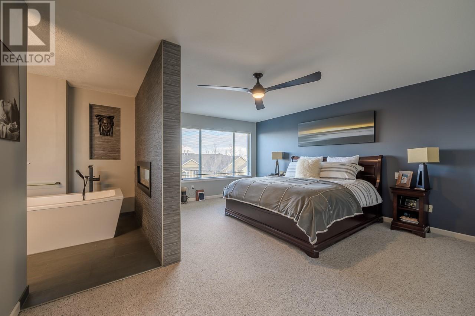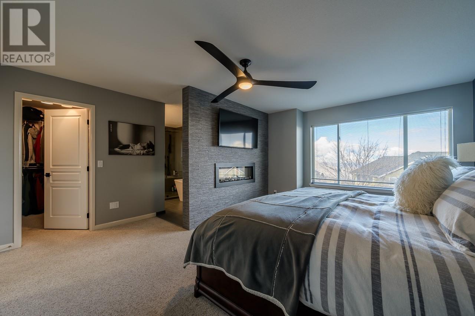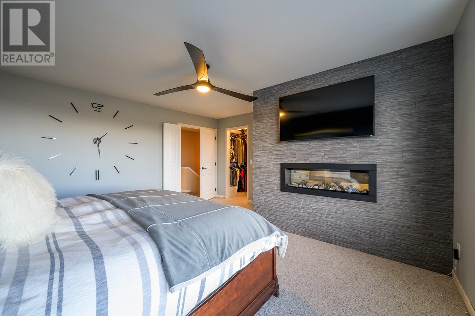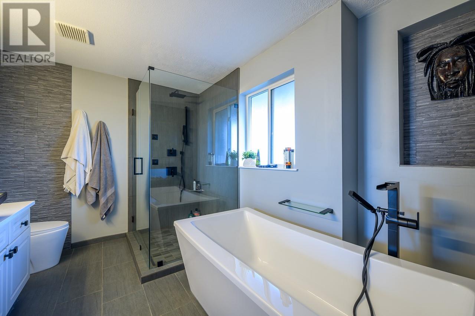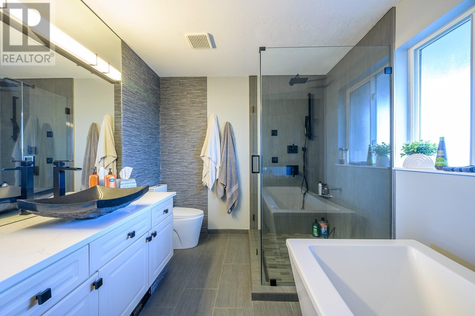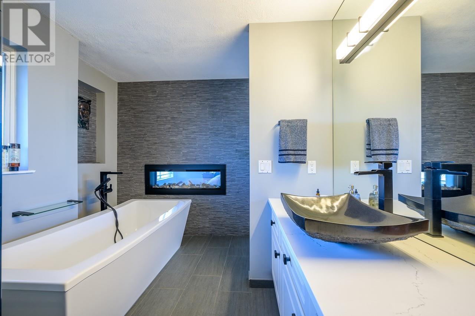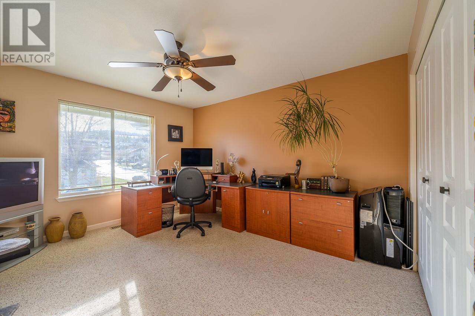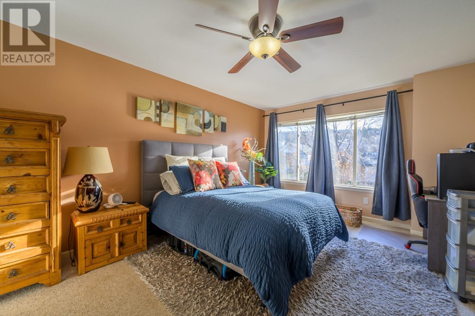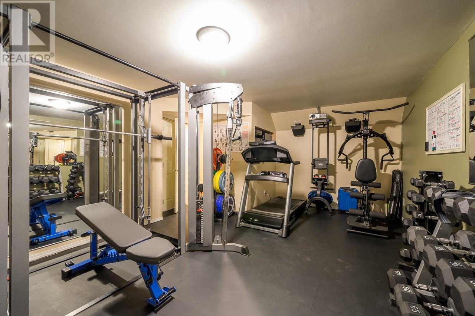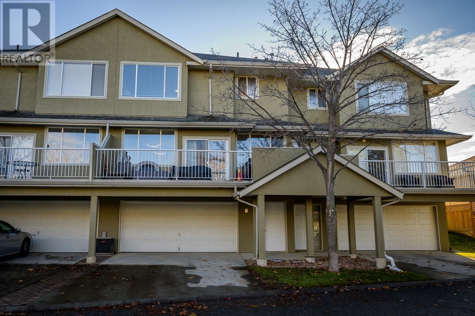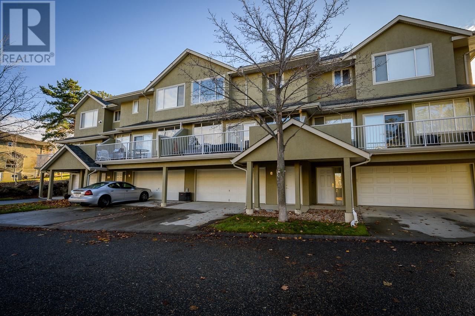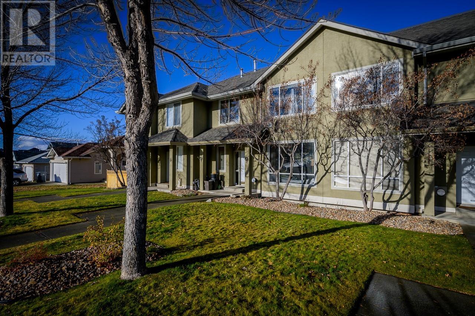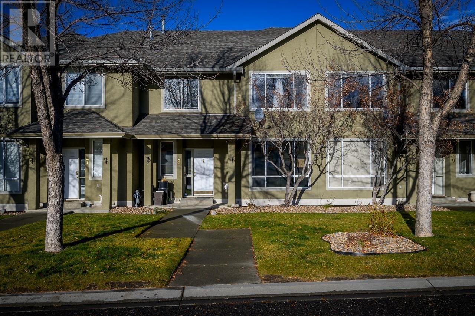3 Bedroom
4 Bathroom
2,569 ft2
Fireplace
Forced Air, See Remarks
$674,900Maintenance,
$449.30 Monthly
Discover the charm and comfort of this beautiful 3-bedroom, 4-bath home nestled in a tranquil neighborhood. Designed with a semi open-concept layout and partially updated floors, this home offers two spacious bedrooms alongside a generous master suite featuring a stylishly renovated private bath. The modern kitchen, equipped with newer Kitchen-Aid appliances, is perfect for creating culinary delights. Step onto the expansive deck off the family room, ideal for entertaining guests or unwinding after a long day. A fantastic gym space with its own bathroom is conveniently located off the garage, providing a dedicated area for workouts. Situated close to top-rated schools, local shops, and scenic parks, this property is a great choice for families and professionals alike. All measurements are approximate. Don't miss the opportunity to make this inviting home yours—schedule your showing today (id:60329)
Property Details
|
MLS® Number
|
10354073 |
|
Property Type
|
Single Family |
|
Neigbourhood
|
Aberdeen |
|
Community Name
|
HIGHLAND GATE |
|
Community Features
|
Pets Allowed With Restrictions |
|
Features
|
Balcony |
|
Parking Space Total
|
4 |
Building
|
Bathroom Total
|
4 |
|
Bedrooms Total
|
3 |
|
Appliances
|
Refrigerator, Dishwasher, Range - Electric, Microwave, Washer/dryer Stack-up |
|
Basement Type
|
Partial |
|
Constructed Date
|
1996 |
|
Construction Style Attachment
|
Attached |
|
Exterior Finish
|
Stucco |
|
Fire Protection
|
Smoke Detector Only |
|
Fireplace Fuel
|
Gas |
|
Fireplace Present
|
Yes |
|
Fireplace Total
|
2 |
|
Fireplace Type
|
Unknown |
|
Flooring Type
|
Carpeted, Laminate, Tile |
|
Half Bath Total
|
2 |
|
Heating Type
|
Forced Air, See Remarks |
|
Roof Material
|
Asphalt Shingle |
|
Roof Style
|
Unknown |
|
Stories Total
|
1 |
|
Size Interior
|
2,569 Ft2 |
|
Type
|
Row / Townhouse |
|
Utility Water
|
Municipal Water |
Parking
Land
|
Acreage
|
No |
|
Sewer
|
Municipal Sewage System |
|
Size Total Text
|
Under 1 Acre |
|
Zoning Type
|
Unknown |
Rooms
| Level |
Type |
Length |
Width |
Dimensions |
|
Second Level |
4pc Ensuite Bath |
|
|
11'11'' x 7'11'' |
|
Second Level |
4pc Bathroom |
|
|
Measurements not available |
|
Second Level |
Bedroom |
|
|
16' x 16'11'' |
|
Second Level |
Bedroom |
|
|
15'7'' x 11'10'' |
|
Second Level |
Primary Bedroom |
|
|
16'11'' x 11'7'' |
|
Third Level |
Foyer |
|
|
6'1'' x 5'5'' |
|
Third Level |
Gym |
|
|
18'7'' x 12'10'' |
|
Main Level |
2pc Bathroom |
|
|
Measurements not available |
|
Main Level |
2pc Bathroom |
|
|
Measurements not available |
|
Main Level |
Laundry Room |
|
|
5'1'' x 5'2'' |
|
Main Level |
Dining Nook |
|
|
8'7'' x 10'3'' |
|
Main Level |
Family Room |
|
|
13'9'' x 18'3'' |
|
Main Level |
Kitchen |
|
|
10'4'' x 12' |
|
Main Level |
Dining Room |
|
|
10'4'' x 12' |
|
Main Level |
Living Room |
|
|
12'5'' x 13'4'' |
|
Main Level |
Foyer |
|
|
8'4'' x 9' |
Utilities
|
Cable
|
Available |
|
Electricity
|
Available |
|
Natural Gas
|
Available |
|
Telephone
|
Available |
https://www.realtor.ca/real-estate/28531581/2365-abbeyglen-way-unit-8-kamloops-aberdeen





