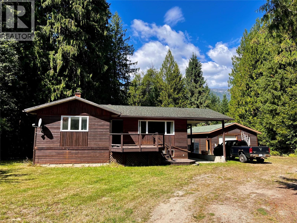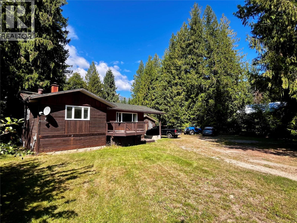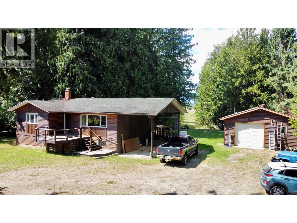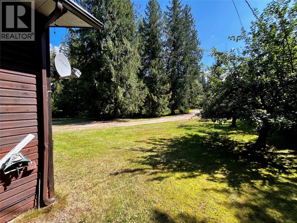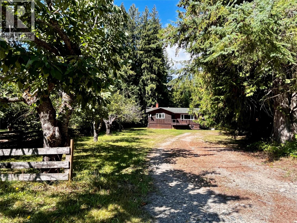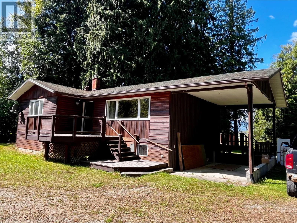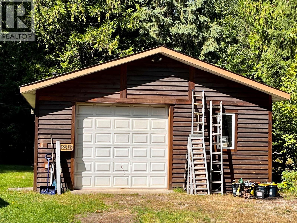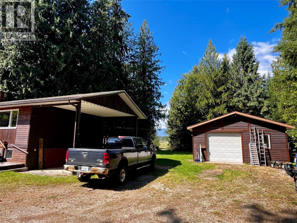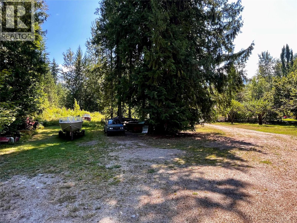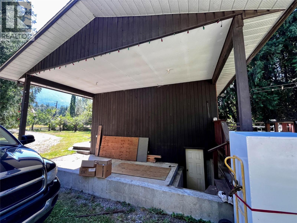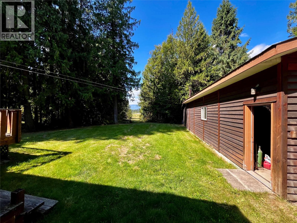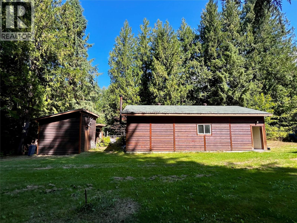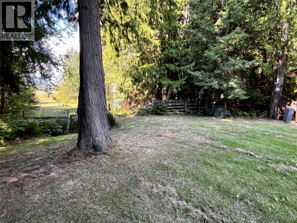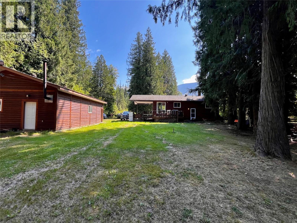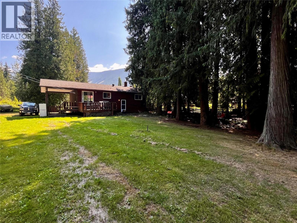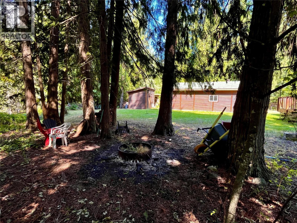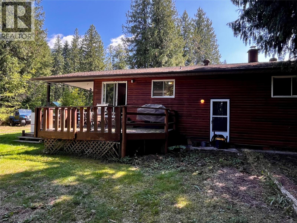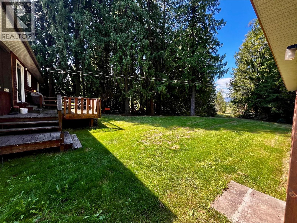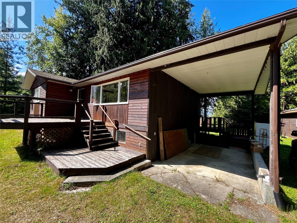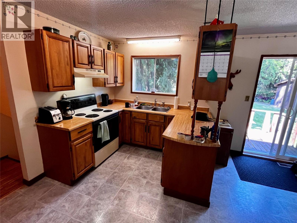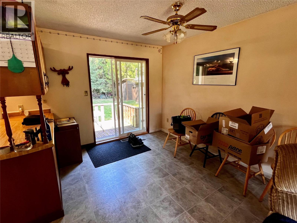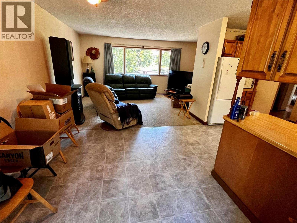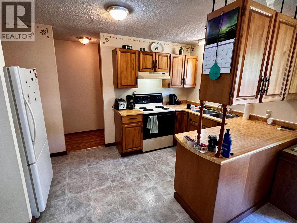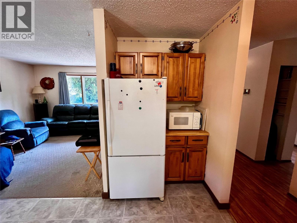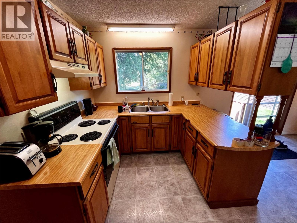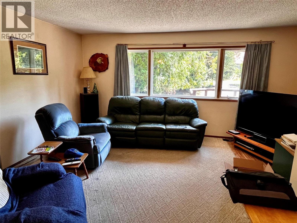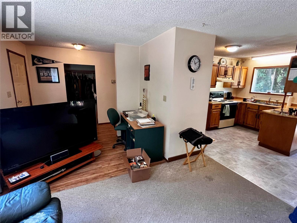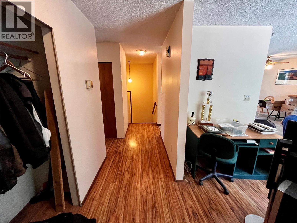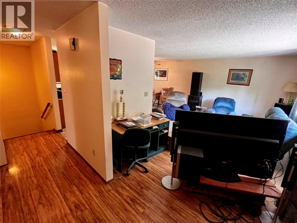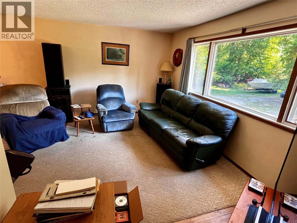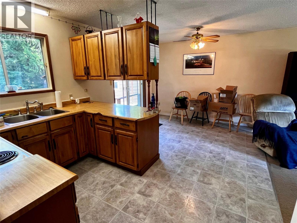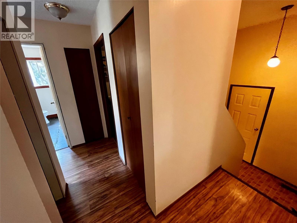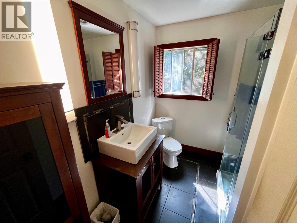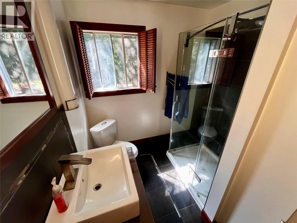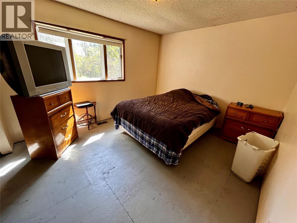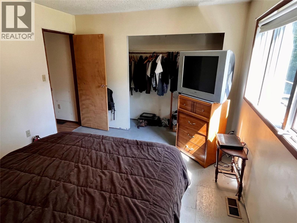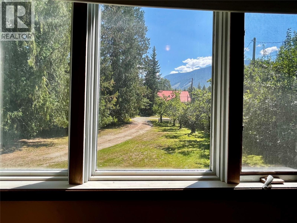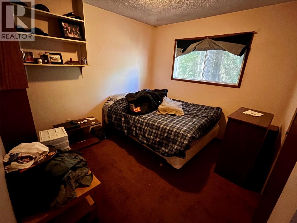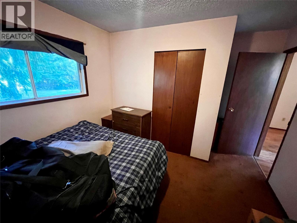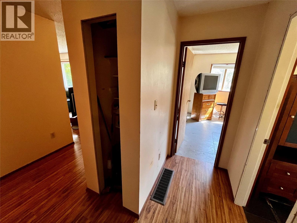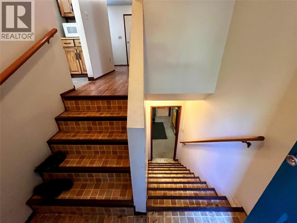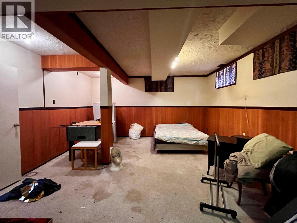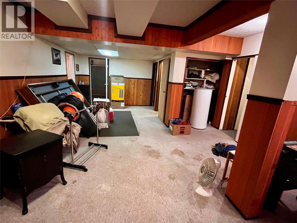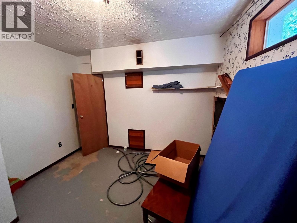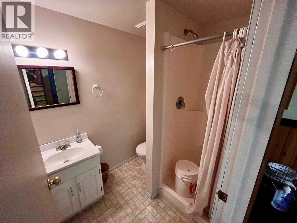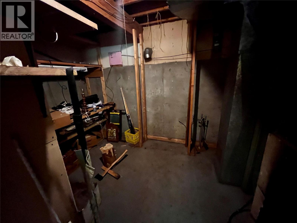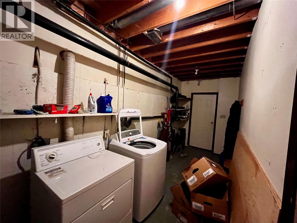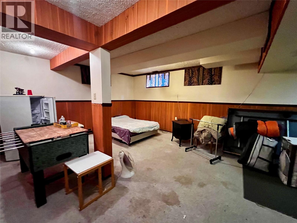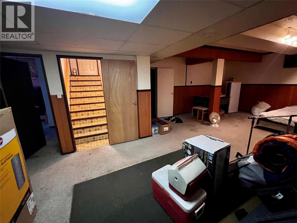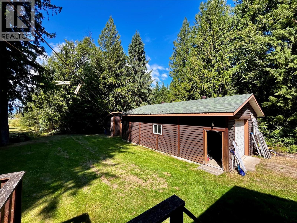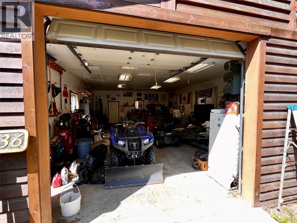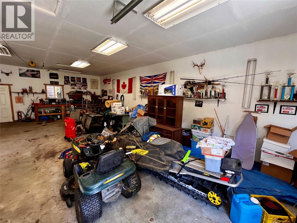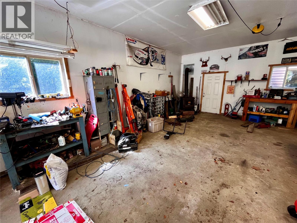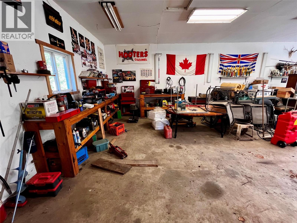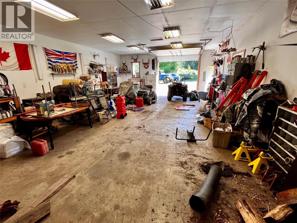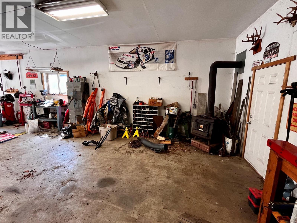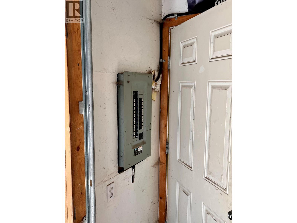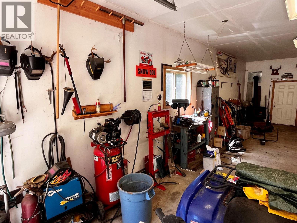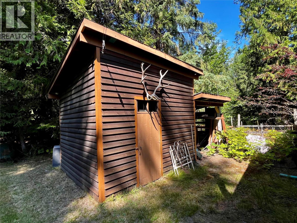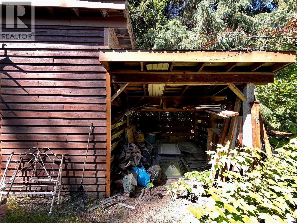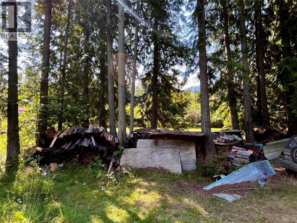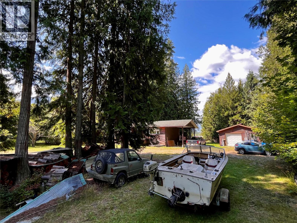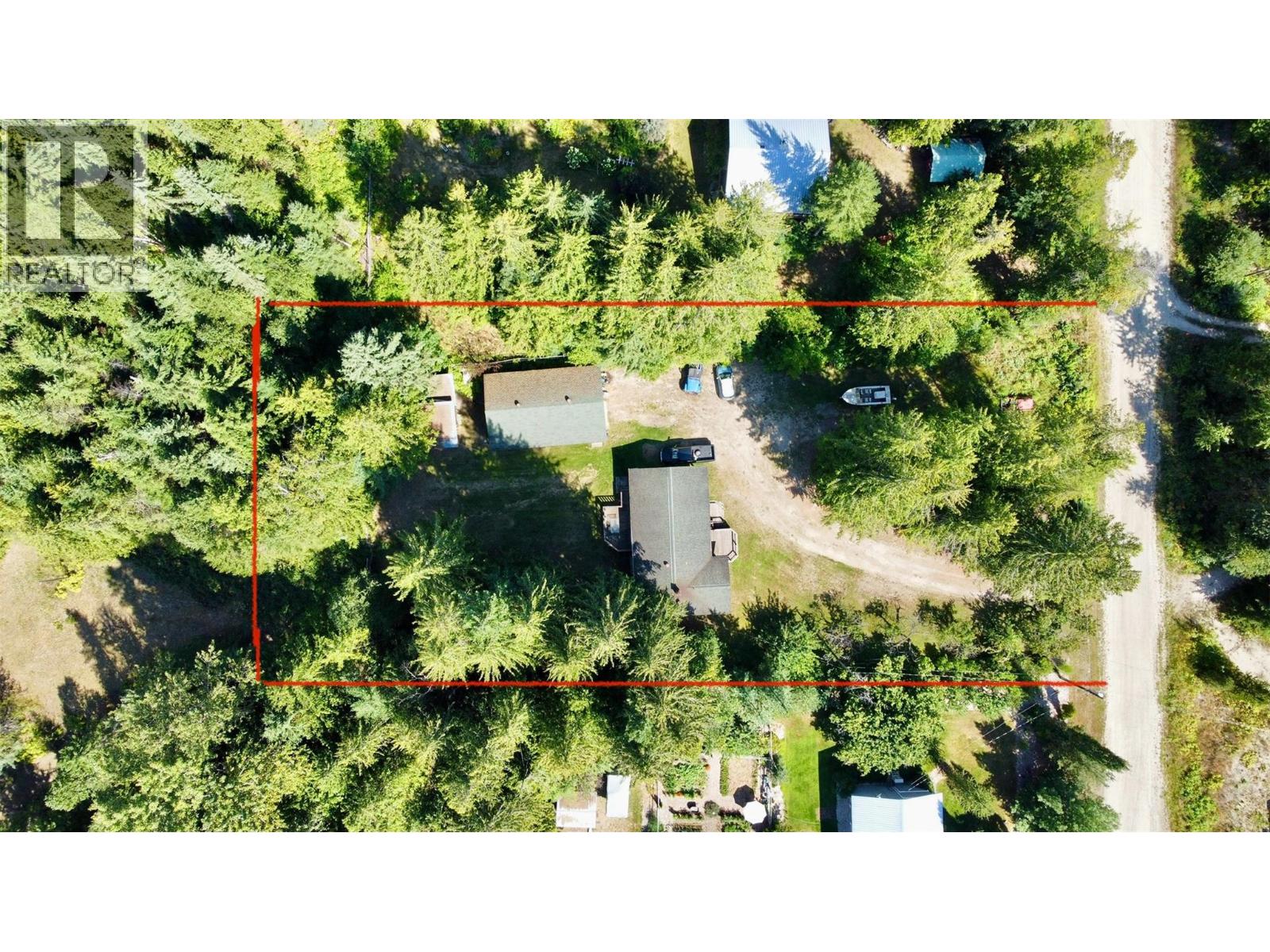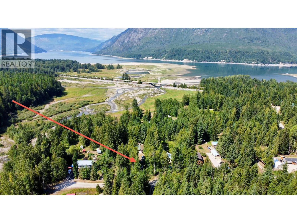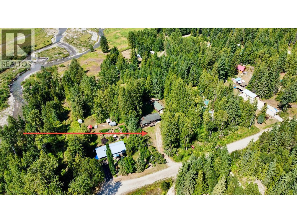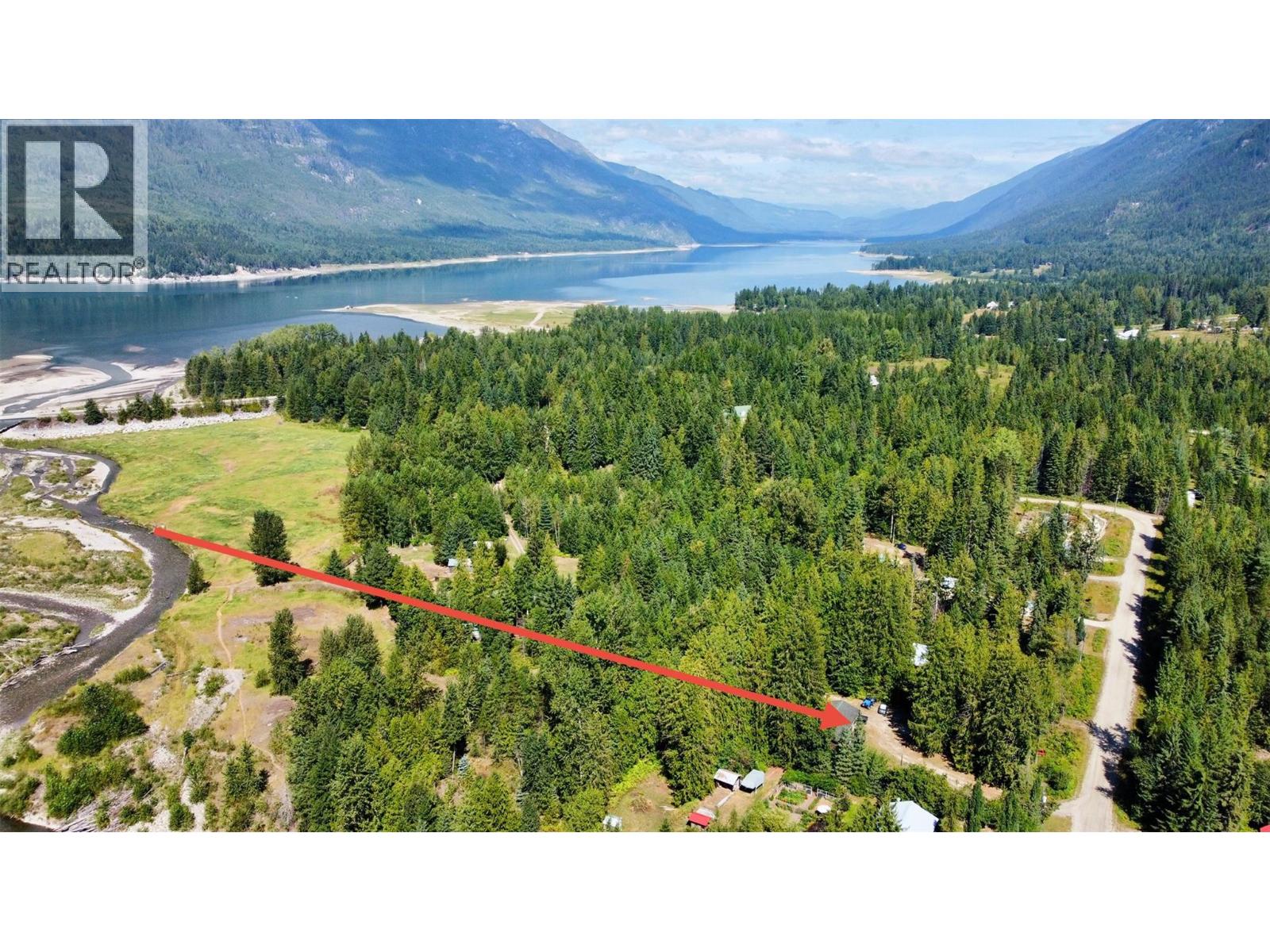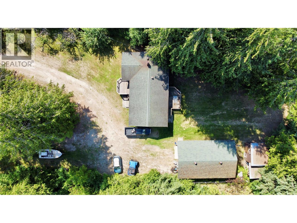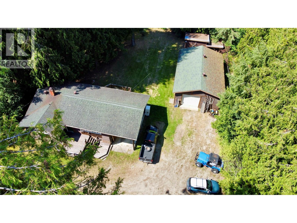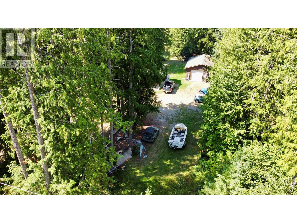3 Bedroom
2 Bathroom
1,608 ft2
Bungalow
See Remarks
Forced Air, See Remarks
$429,000
Fixer upper, handyman special! Put some sweat equity into this home and make it shine again and call it yours! 3 bedroom, 2 bathroom home has a functional layout and a full height, semi-finished basement (with interior or exterior access); lots of space to grow with! It is situated on a 0.63 acre property on a quiet, no thru road in the Caribou Creek Estates community in Burton. The yard is mainly flat, private, nicely shaded and anchored by a fantastic, detached shop with concrete floor, wood stove, and electricity. The shop is big enough for a workshop and parking. You will also find additional parking in the attached carport. There is also another shed in behind the shop for more storage. Easy walking distance to the confluence of several creeks as a nice destination for light exercise and the Arrow Lake is very nearby for your watersports. In behind Burton is a lifetime's worth of forestry roads to explore recreationally. Property is 25 mins to charming Nakusp for your services, although Burton does have a wonderful elementary school. Recent considerations are a newer well pump (shallow well) 5 years ago, water pressure tank 4 years ago, hot water tank 2 years ago, recent WETT cert on the wood/electric combo furnace, and concrete septic tank pumped 3 years ago. Roll up your sleeves and with some work, this house and property could be a delight to call home in a quiet location and with room to add fencing, gardens, more storage. Priced to get attention quickly! (id:60329)
Property Details
|
MLS® Number
|
10356670 |
|
Property Type
|
Single Family |
|
Neigbourhood
|
Nakusp Rural |
|
Amenities Near By
|
Recreation, Schools |
|
Community Features
|
Family Oriented, Rentals Allowed |
|
Features
|
Cul-de-sac |
|
Parking Space Total
|
2 |
|
Road Type
|
Cul De Sac |
|
View Type
|
Mountain View |
Building
|
Bathroom Total
|
2 |
|
Bedrooms Total
|
3 |
|
Appliances
|
Refrigerator, Dryer, Range - Electric, Water Heater - Electric, Washer |
|
Architectural Style
|
Bungalow |
|
Basement Type
|
Full |
|
Constructed Date
|
1980 |
|
Construction Style Attachment
|
Detached |
|
Cooling Type
|
See Remarks |
|
Exterior Finish
|
Wood Siding |
|
Flooring Type
|
Carpeted, Laminate, Linoleum, Mixed Flooring |
|
Heating Fuel
|
Electric |
|
Heating Type
|
Forced Air, See Remarks |
|
Roof Material
|
Asphalt Shingle |
|
Roof Style
|
Unknown |
|
Stories Total
|
1 |
|
Size Interior
|
1,608 Ft2 |
|
Type
|
House |
|
Utility Water
|
See Remarks, Dug Well |
Parking
|
Carport
|
|
|
Detached Garage
|
2 |
Land
|
Access Type
|
Easy Access |
|
Acreage
|
No |
|
Land Amenities
|
Recreation, Schools |
|
Size Irregular
|
0.63 |
|
Size Total
|
0.63 Ac|under 1 Acre |
|
Size Total Text
|
0.63 Ac|under 1 Acre |
|
Zoning Type
|
Residential |
Rooms
| Level |
Type |
Length |
Width |
Dimensions |
|
Basement |
Laundry Room |
|
|
16' x 6' |
|
Basement |
Bedroom |
|
|
11'6'' x 11' |
|
Basement |
Full Bathroom |
|
|
Measurements not available |
|
Basement |
Unfinished Room |
|
|
27' x 16' |
|
Main Level |
Bedroom |
|
|
12'4'' x 10'4'' |
|
Main Level |
Full Bathroom |
|
|
Measurements not available |
|
Main Level |
Primary Bedroom |
|
|
10'10'' x 15' |
|
Main Level |
Dining Room |
|
|
10'10'' x 9' |
|
Main Level |
Living Room |
|
|
12' x 12' |
|
Main Level |
Kitchen |
|
|
10'10'' x 8' |
Utilities
|
Cable
|
Not Available |
|
Electricity
|
Available |
|
Natural Gas
|
Not Available |
|
Telephone
|
Available |
|
Sewer
|
Not Available |
|
Water
|
Available |
https://www.realtor.ca/real-estate/28714946/236-clark-road-burton-nakusp-rural
