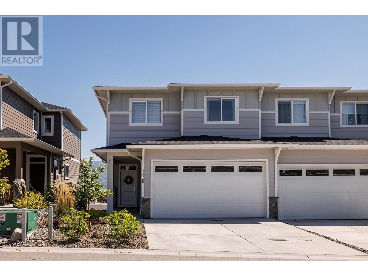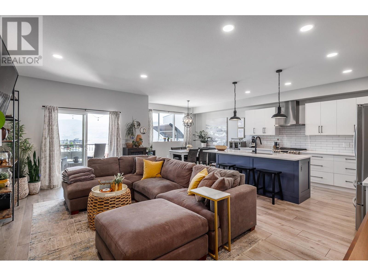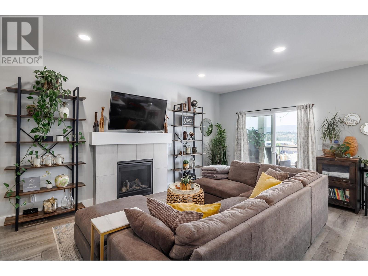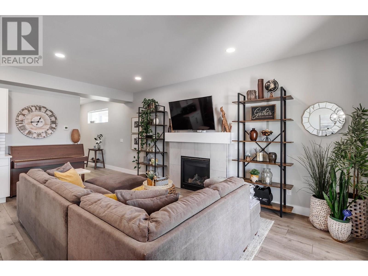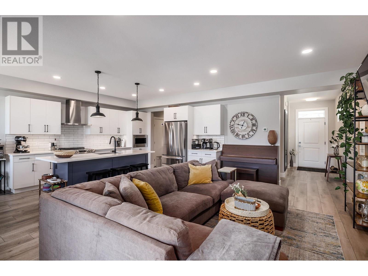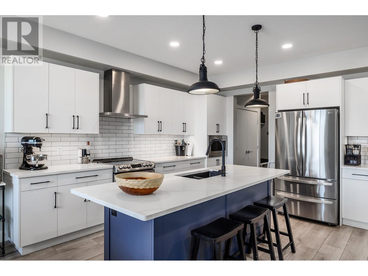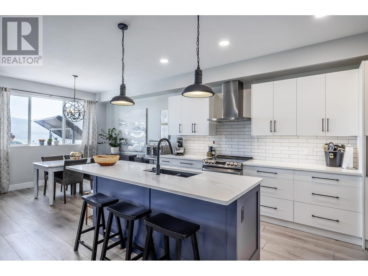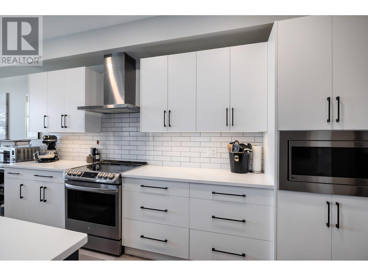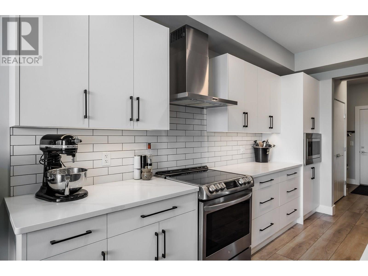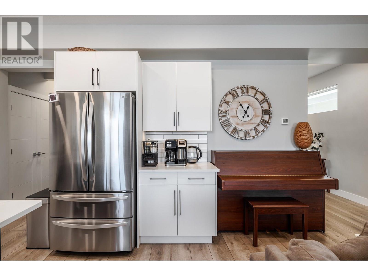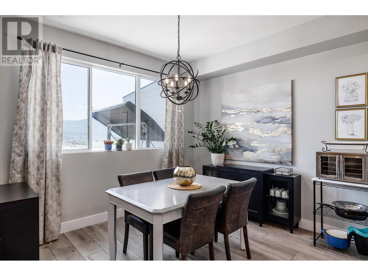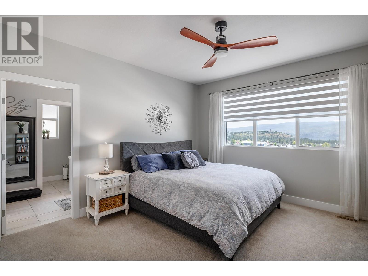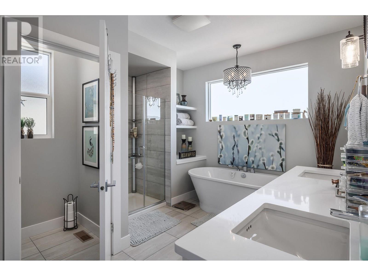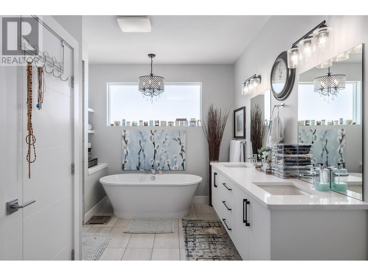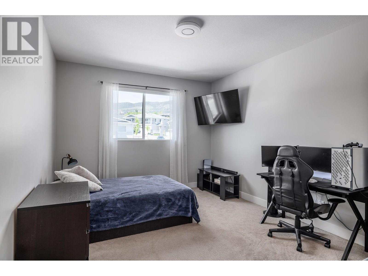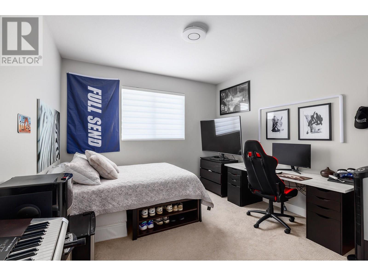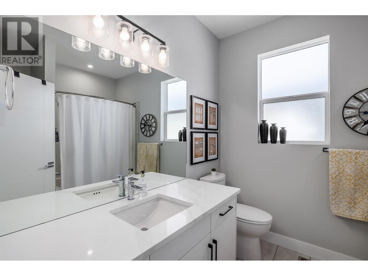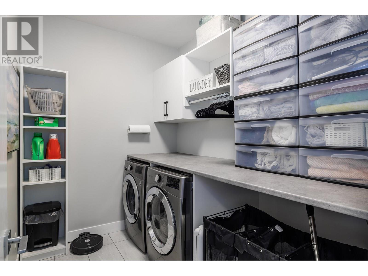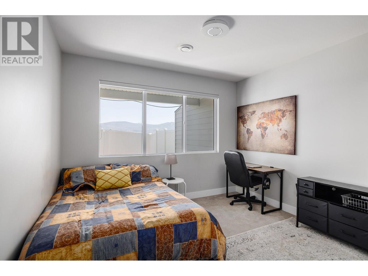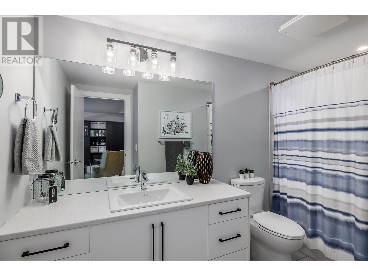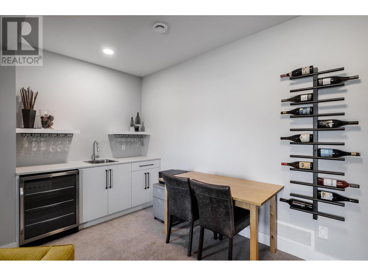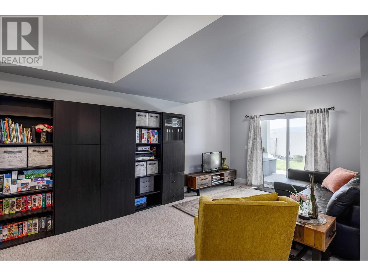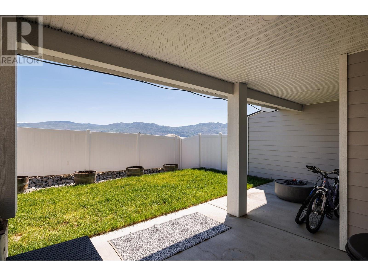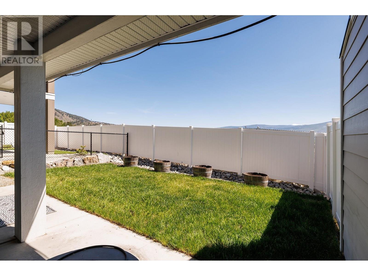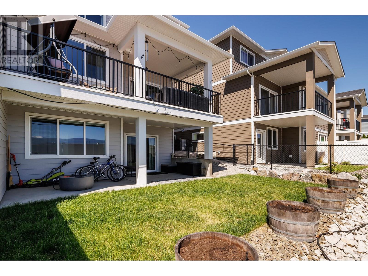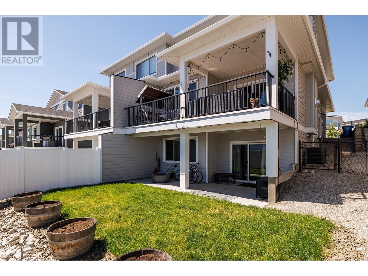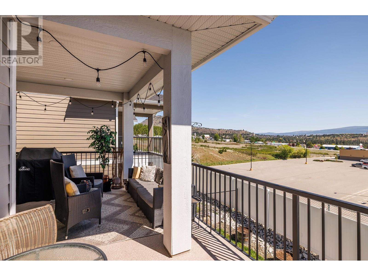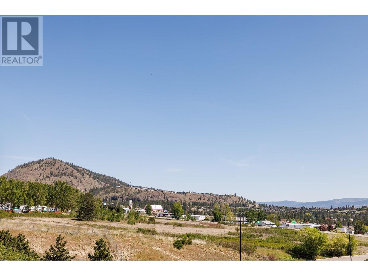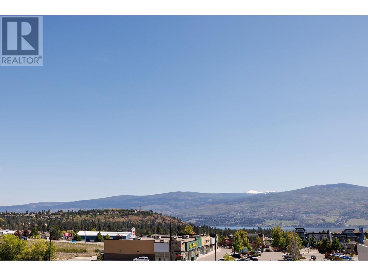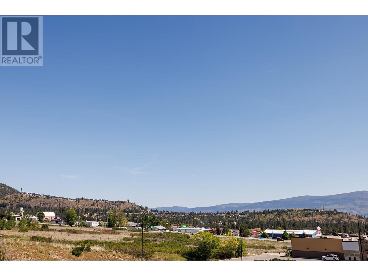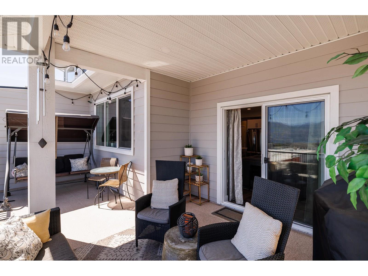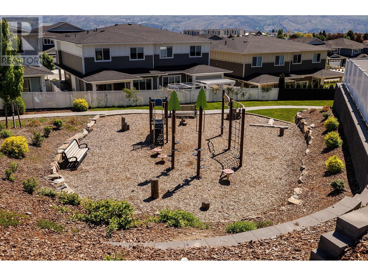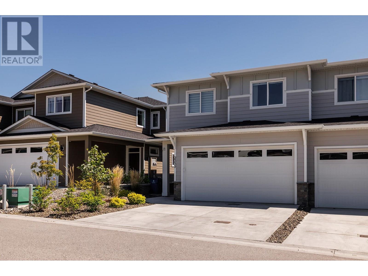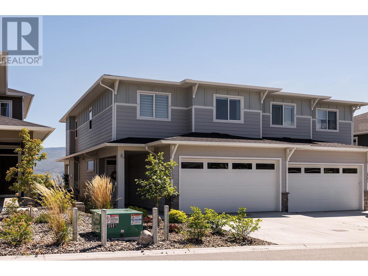4 Bedroom
4 Bathroom
2,700 ft2
Fireplace
Central Air Conditioning
Forced Air, See Remarks
Underground Sprinkler
$800,000
Stunning 4 bed, 4 bath Lake View home. This well-appointed property features a layout designed to impress, including a family room with a wet bar and full bathroom, spacious bedrooms with ample storage, and a fenced yard with a patio. The main floor boasts a modern kitchen, open living and dining area with access to a deck, and a convenient mudroom leading to the garage. The upper level showcases a luxurious primary suite with a walk-in closet and ensuite. Additional highlights include a wine fridge, gas fireplace, exterior colour changing Govee lights, induction stove, hot water on demand, and underground irrigation. This property is also Suite-able. Family friendly with a playground in the complex. With low strata fees and utility costs, this property offers convenience, comfort, and style. THIS ONE IS AVAILABLE AND EASY TO SHOW! (id:60329)
Property Details
|
MLS® Number
|
10352880 |
|
Property Type
|
Single Family |
|
Neigbourhood
|
Westbank Centre |
|
Community Features
|
Pet Restrictions |
|
Features
|
Central Island |
|
Parking Space Total
|
4 |
|
Structure
|
Playground |
|
View Type
|
Lake View, Mountain View, View (panoramic) |
Building
|
Bathroom Total
|
4 |
|
Bedrooms Total
|
4 |
|
Appliances
|
Refrigerator, Dishwasher, Dryer, Range - Electric, Microwave, Washer |
|
Basement Type
|
Full |
|
Constructed Date
|
2021 |
|
Cooling Type
|
Central Air Conditioning |
|
Exterior Finish
|
Other |
|
Fireplace Fuel
|
Gas |
|
Fireplace Present
|
Yes |
|
Fireplace Total
|
1 |
|
Fireplace Type
|
Unknown |
|
Flooring Type
|
Carpeted, Ceramic Tile, Vinyl |
|
Half Bath Total
|
1 |
|
Heating Type
|
Forced Air, See Remarks |
|
Roof Material
|
Asphalt Shingle |
|
Roof Style
|
Unknown |
|
Stories Total
|
3 |
|
Size Interior
|
2,700 Ft2 |
|
Type
|
Duplex |
|
Utility Water
|
Municipal Water |
Parking
Land
|
Acreage
|
No |
|
Fence Type
|
Fence |
|
Landscape Features
|
Underground Sprinkler |
|
Sewer
|
Municipal Sewage System |
|
Size Frontage
|
30 Ft |
|
Size Irregular
|
0.07 |
|
Size Total
|
0.07 Ac|under 1 Acre |
|
Size Total Text
|
0.07 Ac|under 1 Acre |
|
Zoning Type
|
Unknown |
Rooms
| Level |
Type |
Length |
Width |
Dimensions |
|
Second Level |
Bedroom |
|
|
11'5'' x 11'9'' |
|
Second Level |
Bedroom |
|
|
11'5'' x 11'9'' |
|
Second Level |
Laundry Room |
|
|
6'9'' x 5'1'' |
|
Second Level |
4pc Bathroom |
|
|
9'0'' x 7'10'' |
|
Second Level |
Other |
|
|
8'9'' x 6'4'' |
|
Second Level |
5pc Ensuite Bath |
|
|
8'2'' x 17'4'' |
|
Second Level |
Primary Bedroom |
|
|
14'8'' x 15'0'' |
|
Basement |
Other |
|
|
10'8'' x 6'3'' |
|
Basement |
Bedroom |
|
|
12'10'' x 11' |
|
Basement |
Utility Room |
|
|
22'0'' x 5'4'' |
|
Basement |
4pc Bathroom |
|
|
6'10'' x 10'8'' |
|
Basement |
Family Room |
|
|
20' x 11' |
|
Main Level |
Other |
|
|
8'6'' x 13'4'' |
|
Main Level |
Other |
|
|
17'8'' x 21'6'' |
|
Main Level |
Mud Room |
|
|
3'9'' x 10'0'' |
|
Main Level |
2pc Bathroom |
|
|
5'2'' x 5'8'' |
|
Main Level |
Foyer |
|
|
8'9'' x 12'2'' |
|
Main Level |
Kitchen |
|
|
9'1'' x 13'10'' |
|
Main Level |
Dining Room |
|
|
11'4'' x 10'2'' |
|
Main Level |
Living Room |
|
|
15'10'' x 20'0'' |
https://www.realtor.ca/real-estate/28491040/2359-hawks-boulevard-west-kelowna-westbank-centre
