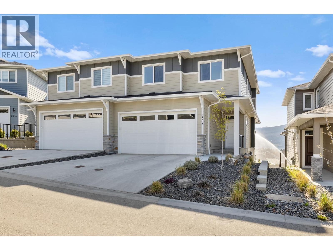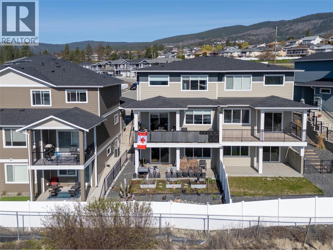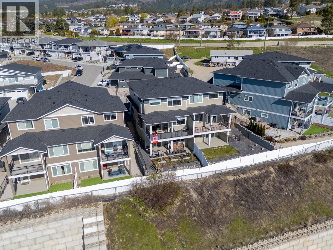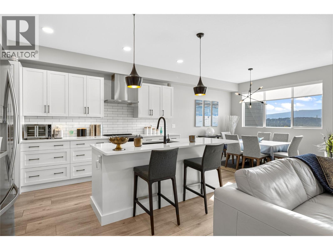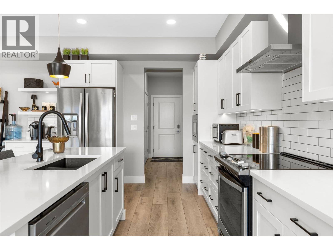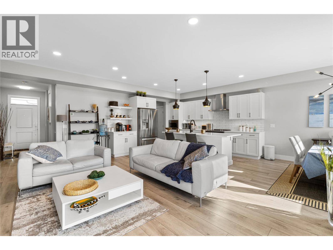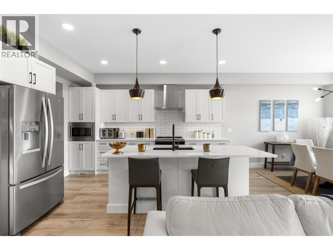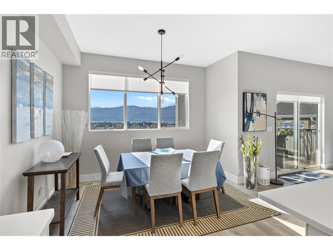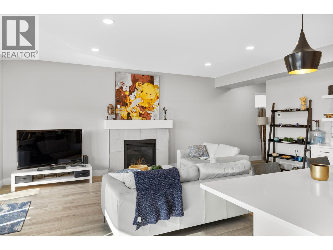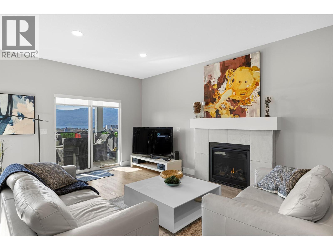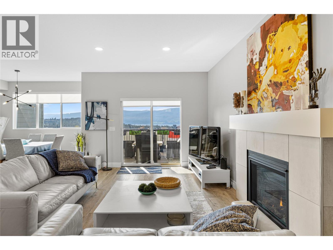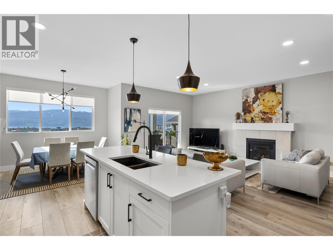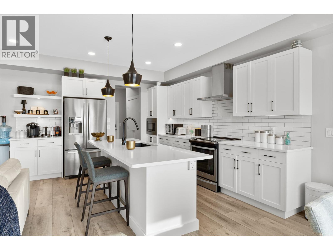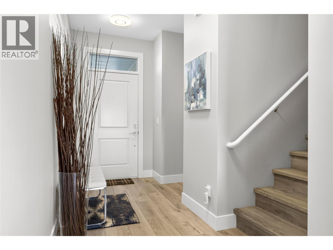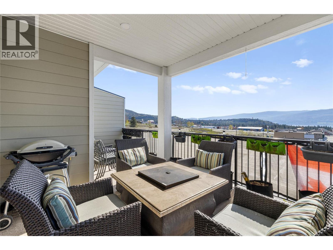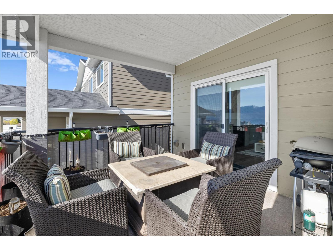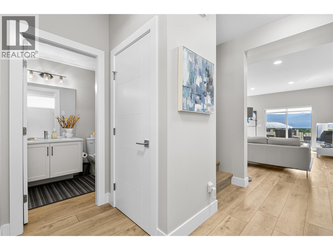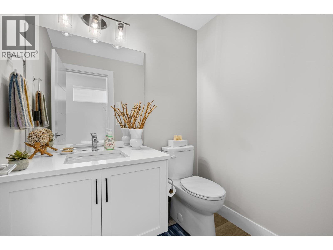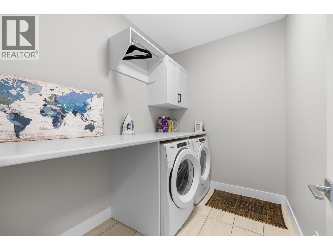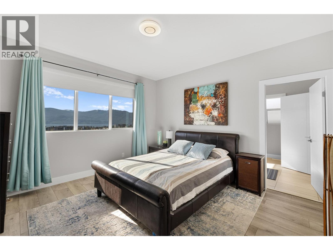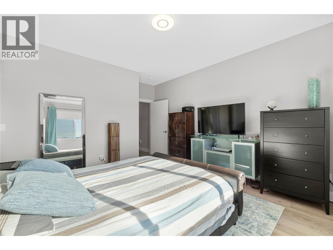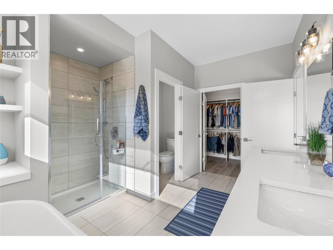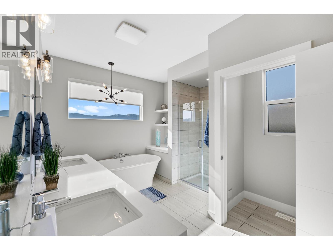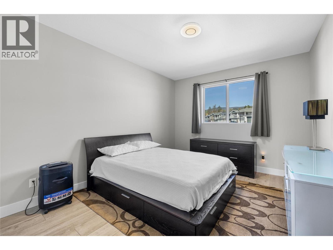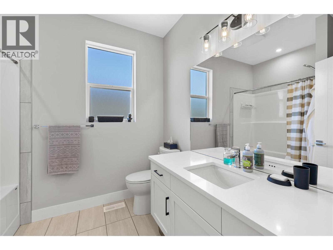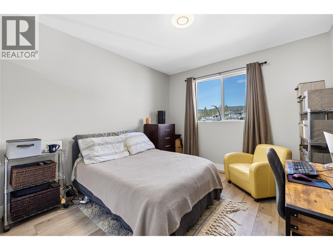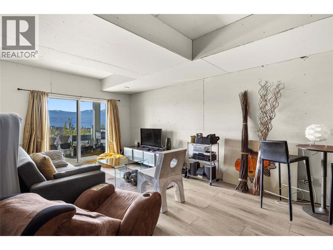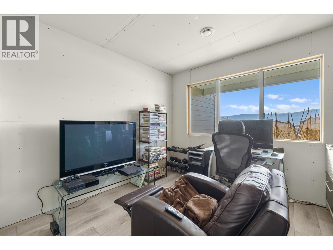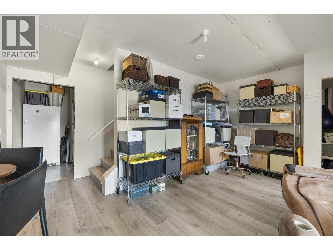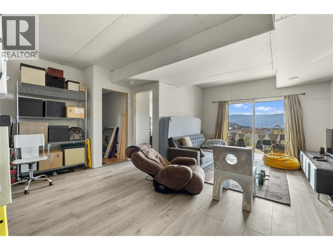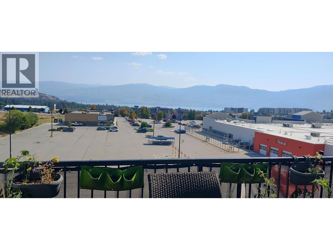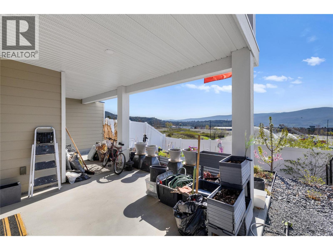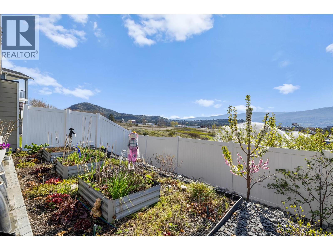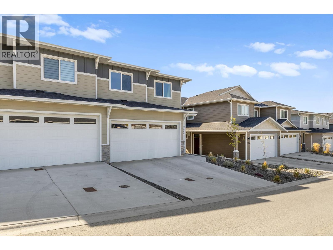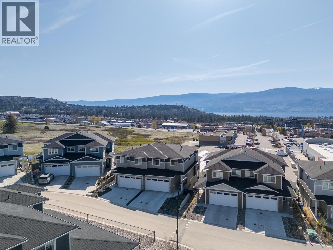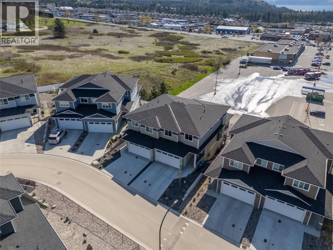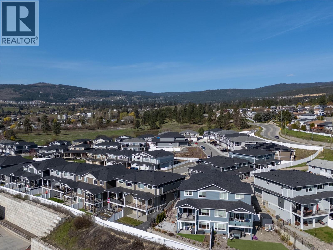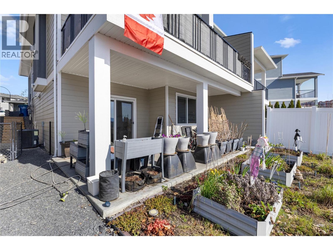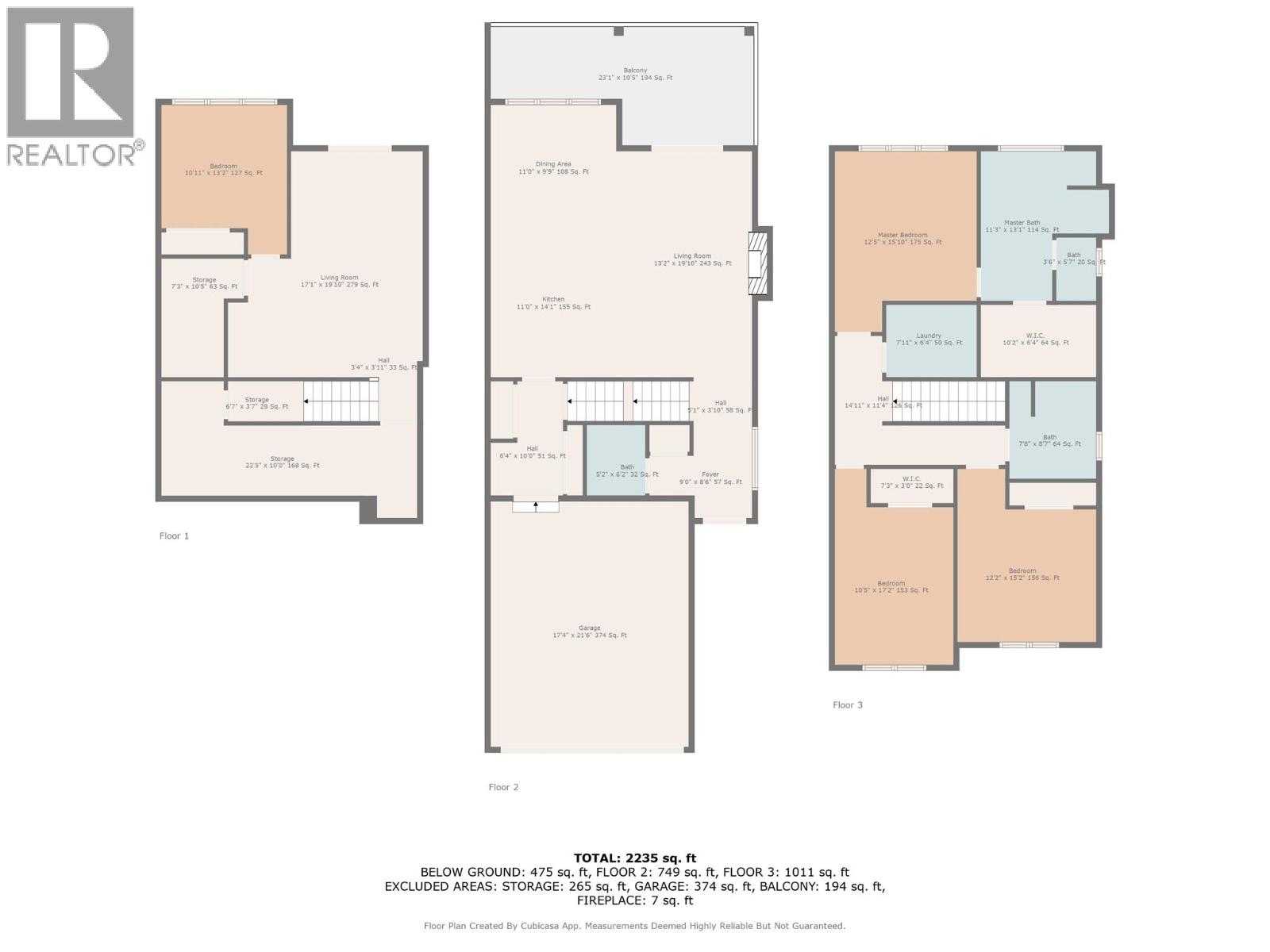2353 Hawks Boulevard West Kelowna, British Columbia V4T 0A7
$791,900Maintenance,
$133.93 Monthly
Maintenance,
$133.93 MonthlyWalk out two-storey home with stunning lake and valley views perfectly situated close to all amenities. Walk to big box stores, grocery stores, restaurants, coffee shops, and much more. The large main living area featuring 9-foot ceilings and an open concept that create a bright and inviting space. Beautiful kitchen with quartz counter tops and a huge island, perfect for family gatherings and entertaining. Upstairs, you'll discover three spacious bedrooms with ample storage space. The large primary bedroom has a lavish ensuite and walk in closet. Rare bright walk out basement that has been partially finished, and is ready for your ideas. Whether it is an additional bedroom or two or perhaps an in-law suite with separate entrance (basement is prepped for bathroom in room tagged as storage in floor plan). The back yard is low maintenance with nobody behind you. All there is to do is enjoy the views! No GST, no land transfer tax, no speculation tax, and a 99-year prepaid lease. Don’t miss the chance to be part of this fantastic family-friendly, pet friendly community. Seller is including a $12,000 allowance to the Buyer for final basement finishings to create your own perfect space. The walk out basement already has been framed and drywalled with the upgraded matching vinyl plank flooring installed in the living room and bedroom. This area would be a great games room with wet bar, or even an in-law suite for family or friends. (id:60329)
Property Details
| MLS® Number | 10343019 |
| Property Type | Single Family |
| Neigbourhood | Westbank Centre |
| Community Name | Hawks Landing |
| Features | Irregular Lot Size, Central Island |
| Parking Space Total | 4 |
Building
| Bathroom Total | 4 |
| Bedrooms Total | 4 |
| Appliances | Refrigerator, Dishwasher, Dryer, Range - Electric, Microwave, Washer |
| Basement Type | Full |
| Constructed Date | 2021 |
| Cooling Type | Central Air Conditioning |
| Exterior Finish | Other |
| Fireplace Fuel | Gas |
| Fireplace Present | Yes |
| Fireplace Total | 1 |
| Fireplace Type | Unknown |
| Flooring Type | Carpeted, Ceramic Tile, Vinyl |
| Half Bath Total | 1 |
| Heating Type | Forced Air, See Remarks |
| Roof Material | Asphalt Shingle |
| Roof Style | Unknown |
| Stories Total | 3 |
| Size Interior | 2,466 Ft2 |
| Type | Duplex |
| Utility Water | Municipal Water |
Parking
| Attached Garage | 2 |
Land
| Acreage | No |
| Fence Type | Fence |
| Landscape Features | Underground Sprinkler |
| Sewer | Municipal Sewage System |
| Size Frontage | 30 Ft |
| Size Irregular | 0.07 |
| Size Total | 0.07 Ac|under 1 Acre |
| Size Total Text | 0.07 Ac|under 1 Acre |
| Zoning Type | Unknown |
Rooms
| Level | Type | Length | Width | Dimensions |
|---|---|---|---|---|
| Second Level | Bedroom | 11'5'' x 11'9'' | ||
| Second Level | Bedroom | 11'5'' x 11'9'' | ||
| Second Level | Laundry Room | 8'8'' x 6'0'' | ||
| Second Level | 3pc Bathroom | 9'0'' x 7'10'' | ||
| Second Level | 5pc Ensuite Bath | 8'2'' x 17'4'' | ||
| Second Level | Primary Bedroom | 14'8'' x 15'0'' | ||
| Basement | Bedroom | 22'5'' x 5'4'' | ||
| Basement | Full Bathroom | Measurements not available | ||
| Main Level | Other | 8'6'' x 13'4'' | ||
| Main Level | Other | 17'8'' x 21'6'' | ||
| Main Level | Mud Room | 3'9'' x 10'0'' | ||
| Main Level | 2pc Bathroom | 5'2'' x 5'8'' | ||
| Main Level | Foyer | 8'9'' x 12'2'' | ||
| Main Level | Kitchen | 9'1'' x 13'10'' | ||
| Main Level | Dining Room | 11'4'' x 10'2'' | ||
| Main Level | Living Room | 15'10'' x 20'0'' |
https://www.realtor.ca/real-estate/28183592/2353-hawks-boulevard-west-kelowna-westbank-centre
Contact Us
Contact us for more information
