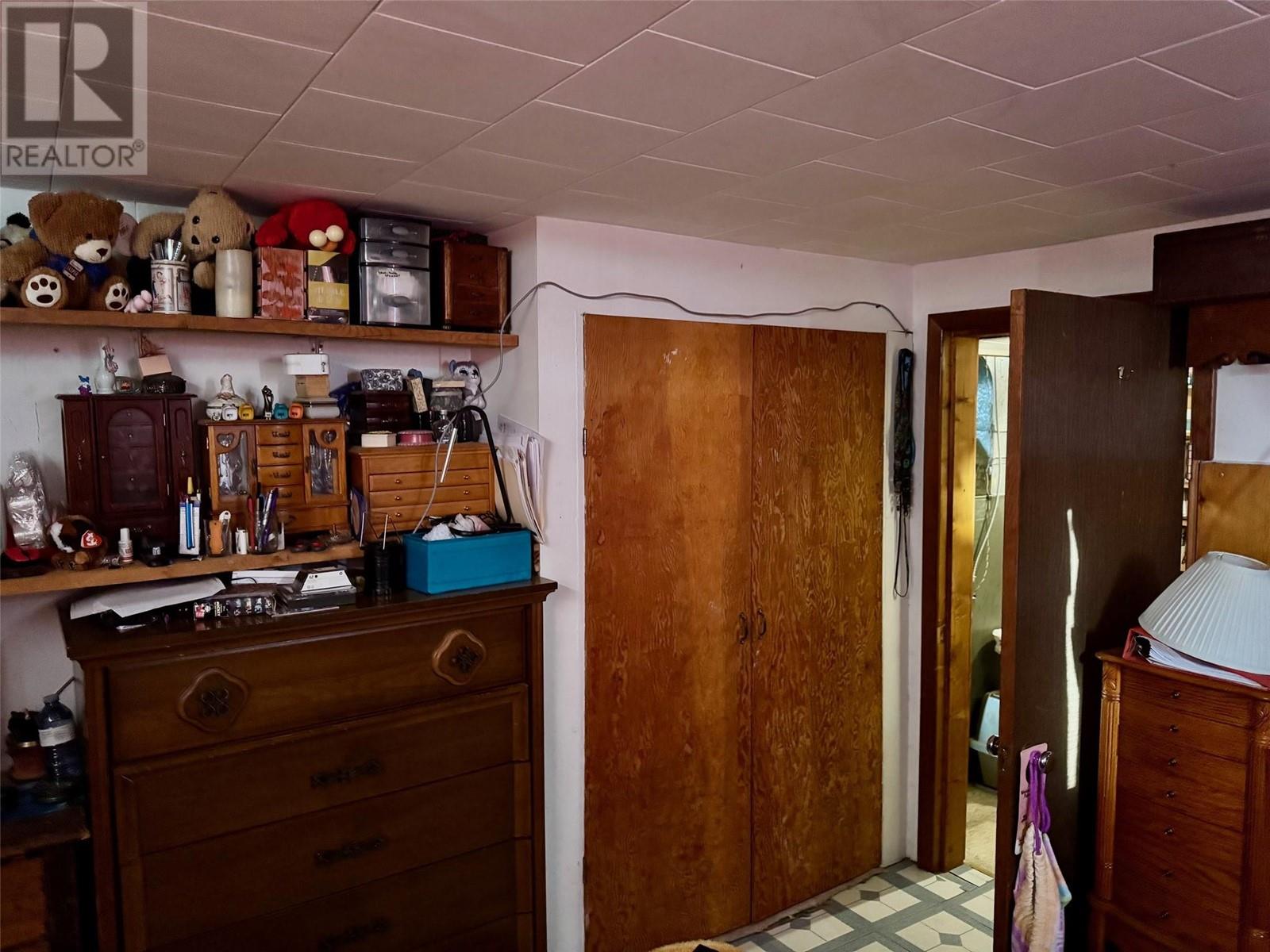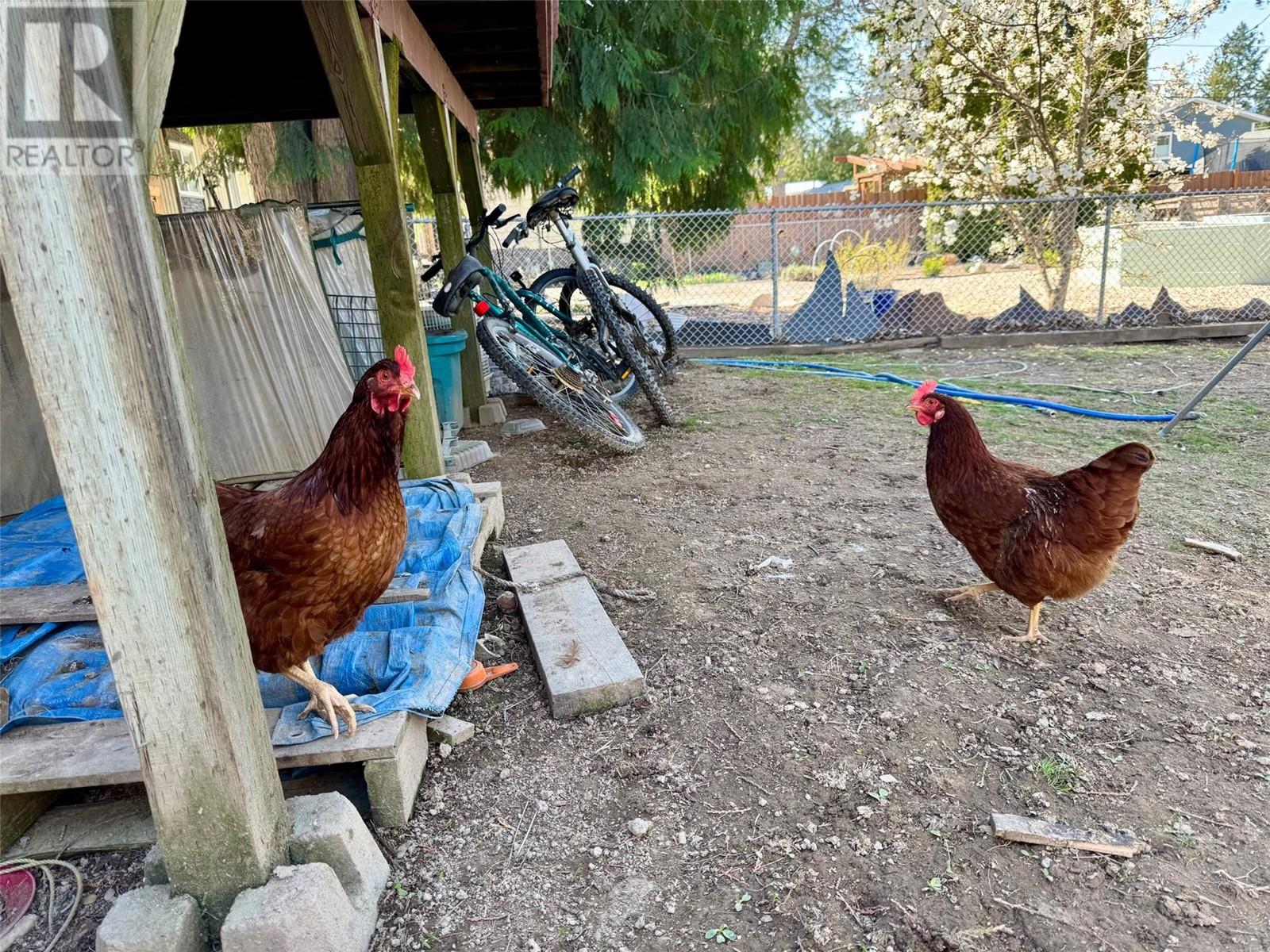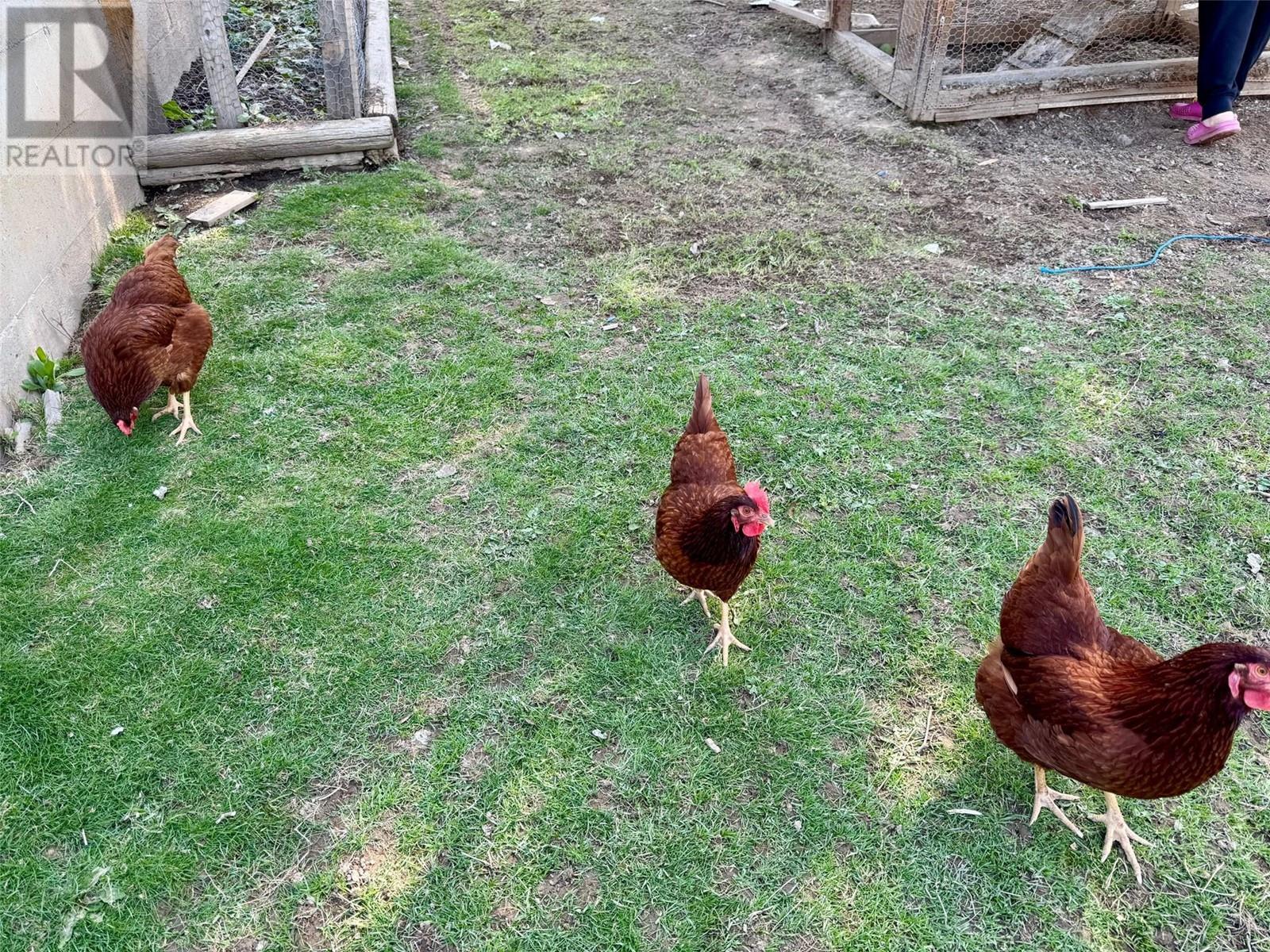3 Bedroom
1 Bathroom
952 ft2
Bungalow
Forced Air
$299,900
Check out this 3 bedroom home in a terrific residential neighbourhood! Situated on a 50' x 144' level lot, this home offers a large living room, 2 bedrooms on the main floor and 1 in the basement, and lots of storage area or room to create more living space downstairs. The hot water tank was recently replaced which is a nice bonus. A large sundeck off the dining area overlooks the fenced backyard. The Sellers have a small storage shed, a chicken coop, a fenced garden plot and plenty of lawn area. With a license from the Town you too can have backyard chickens in Creston. There is also a detached garage that could easily convert to a workshop if you prefer. This home is walking distance to many of Creston's amenities, call your REALTOR for an appointment to view and imagine how you would like to renovate and update this house to become your next home. (id:60329)
Property Details
|
MLS® Number
|
10344972 |
|
Property Type
|
Single Family |
|
Neigbourhood
|
Creston |
|
Features
|
Balcony |
|
Parking Space Total
|
4 |
Building
|
Bathroom Total
|
1 |
|
Bedrooms Total
|
3 |
|
Architectural Style
|
Bungalow |
|
Constructed Date
|
1960 |
|
Construction Style Attachment
|
Detached |
|
Exterior Finish
|
Other |
|
Flooring Type
|
Laminate, Linoleum |
|
Heating Type
|
Forced Air |
|
Roof Material
|
Asphalt Shingle |
|
Roof Style
|
Unknown |
|
Stories Total
|
1 |
|
Size Interior
|
952 Ft2 |
|
Type
|
House |
|
Utility Water
|
Municipal Water |
Parking
Land
|
Acreage
|
No |
|
Sewer
|
Municipal Sewage System |
|
Size Irregular
|
0.17 |
|
Size Total
|
0.17 Ac|under 1 Acre |
|
Size Total Text
|
0.17 Ac|under 1 Acre |
|
Zoning Type
|
Unknown |
Rooms
| Level |
Type |
Length |
Width |
Dimensions |
|
Basement |
Laundry Room |
|
|
12'0'' x 6'0'' |
|
Basement |
Other |
|
|
7'2'' x 4'3'' |
|
Basement |
Bedroom |
|
|
12'0'' x 9'9'' |
|
Main Level |
Bedroom |
|
|
12'6'' x 7'9'' |
|
Main Level |
4pc Bathroom |
|
|
6'10'' x 7'0'' |
|
Main Level |
Primary Bedroom |
|
|
9'4'' x 9'5'' |
|
Main Level |
Dining Room |
|
|
7'6'' x 7'5'' |
|
Main Level |
Kitchen |
|
|
11'8'' x 10'0'' |
|
Main Level |
Living Room |
|
|
18'6'' x 11'6'' |
https://www.realtor.ca/real-estate/28218384/235-21st-avenue-s-creston-creston







































