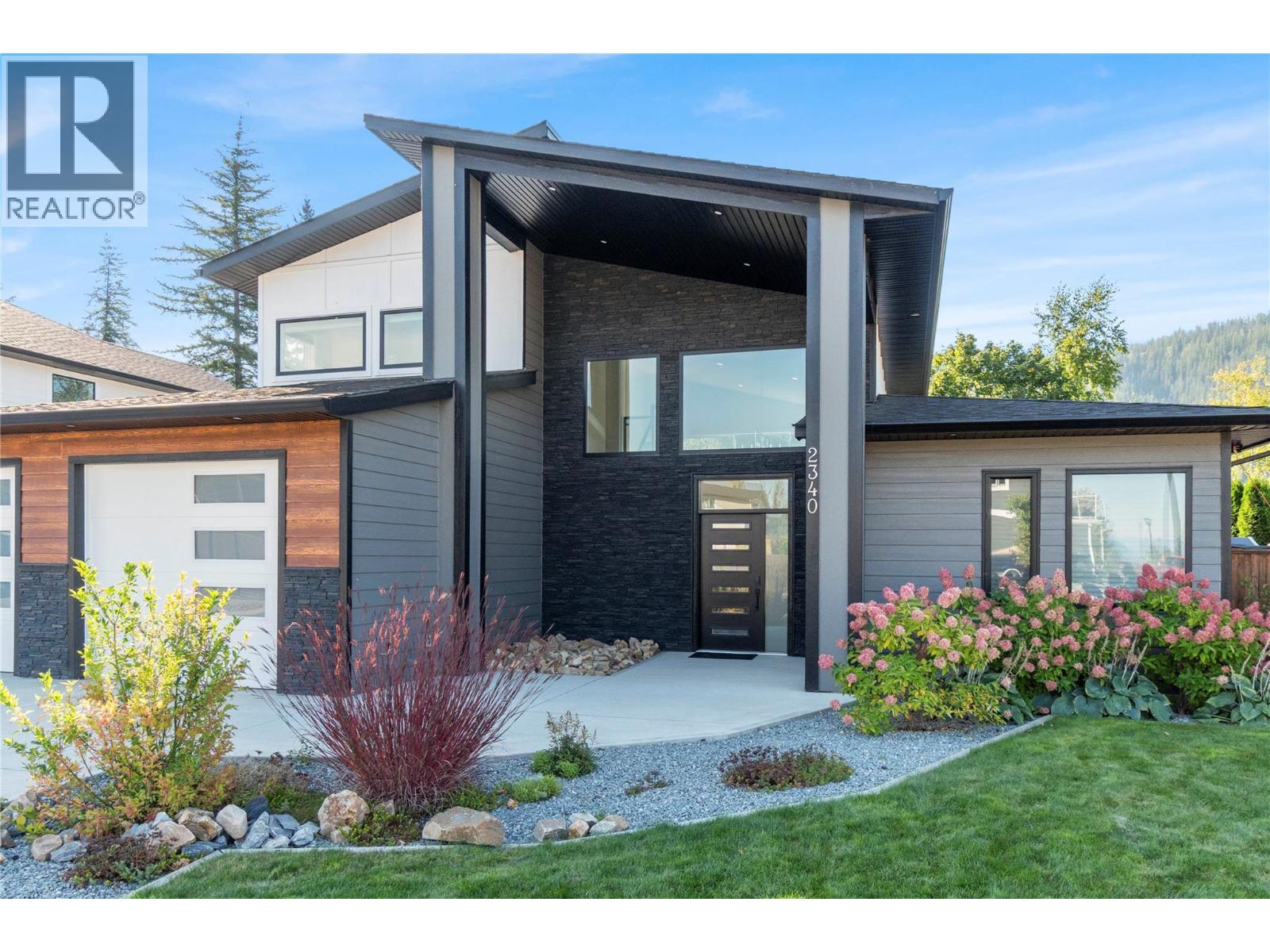4 Bedroom
3 Bathroom
1,955 ft2
Ranch
Above Ground Pool
Central Air Conditioning
Baseboard Heaters, In Floor Heating, Heat Pump, Hot Water, See Remarks
$959,000
Eye Catching Home in Hillcrest Heights. Welcome to this modern 2-storey home offering 1,956 sq. ft. of finished living space, 4 bedrooms, and 3 bathrooms, all set on a spacious 0.24-acre lot. The striking exterior with dramatic rooflines, wood and stone accents, and an impressive vaulted entry set the tone for what’s inside. Step into the open-concept main living area w/soaring vaulted ceilings you have a cozy flow for entertaining in your chef-inspired kitchen featuring quartz countertops, soft-close cabinetry, lg island w/ breakfast bar, stainless steel appliances, a restaurant-style hood fan over the gas stove not to mention a sizeable walk-in pantry w/outlets. Laundry rm and the primary suite w/ walk-in closet & 5-piece ensuite. Upstairs are 2 additional bedrooms and full bath - great for family or guests, making this home ideal for families or empty nesters who still want room for company. Additional highlights include in-floor hot water heating, hot water on demand, and a finished, plywood-lined garage that provides a clean and organized look. Outside, enjoy the fully landscaped backyard with raised garden beds, a greenhouse, and an above-ground pool, along with a covered deck perfect for lounging or entertaining. There’s even room to park an RV, boat, or both, with access into the backyard. Located in the desirable Hillcrest Heights community surrounded by quality homes, this property offers both privacy and a great neighborhood feel. (id:60329)
Property Details
|
MLS® Number
|
10363823 |
|
Property Type
|
Single Family |
|
Neigbourhood
|
SE Salmon Arm |
|
Amenities Near By
|
Park, Schools |
|
Features
|
Irregular Lot Size, Central Island |
|
Parking Space Total
|
2 |
|
Pool Type
|
Above Ground Pool |
|
View Type
|
Mountain View |
Building
|
Bathroom Total
|
3 |
|
Bedrooms Total
|
4 |
|
Appliances
|
Refrigerator, Dishwasher, Dryer, Range - Gas, Washer |
|
Architectural Style
|
Ranch |
|
Basement Type
|
Crawl Space |
|
Constructed Date
|
2020 |
|
Construction Style Attachment
|
Detached |
|
Cooling Type
|
Central Air Conditioning |
|
Half Bath Total
|
1 |
|
Heating Fuel
|
Electric |
|
Heating Type
|
Baseboard Heaters, In Floor Heating, Heat Pump, Hot Water, See Remarks |
|
Roof Material
|
Asphalt Shingle |
|
Roof Style
|
Unknown |
|
Stories Total
|
2 |
|
Size Interior
|
1,955 Ft2 |
|
Type
|
House |
|
Utility Water
|
Municipal Water |
Parking
|
Additional Parking
|
|
|
Attached Garage
|
2 |
Land
|
Acreage
|
No |
|
Land Amenities
|
Park, Schools |
|
Sewer
|
Municipal Sewage System |
|
Size Frontage
|
79 Ft |
|
Size Irregular
|
0.24 |
|
Size Total
|
0.24 Ac|under 1 Acre |
|
Size Total Text
|
0.24 Ac|under 1 Acre |
|
Zoning Type
|
Unknown |
Rooms
| Level |
Type |
Length |
Width |
Dimensions |
|
Second Level |
4pc Bathroom |
|
|
9'5'' x 6'10'' |
|
Second Level |
Bedroom |
|
|
10'10'' x 14'2'' |
|
Second Level |
Bedroom |
|
|
11'7'' x 14'1'' |
|
Main Level |
Other |
|
|
24'10'' x 20'11'' |
|
Main Level |
Foyer |
|
|
7'8'' x 7'11'' |
|
Main Level |
Laundry Room |
|
|
11'4'' x 7'5'' |
|
Main Level |
Partial Bathroom |
|
|
8'4'' x 3'2'' |
|
Main Level |
Bedroom |
|
|
11'1'' x 10'8'' |
|
Main Level |
Other |
|
|
8'10'' x 6'5'' |
|
Main Level |
5pc Ensuite Bath |
|
|
15'5'' x 8'5'' |
|
Main Level |
Primary Bedroom |
|
|
13'10'' x 12'8'' |
|
Main Level |
Kitchen |
|
|
18'6'' x 10'1'' |
|
Main Level |
Dining Room |
|
|
15'6'' x 12'4'' |
|
Main Level |
Living Room |
|
|
20'4'' x 14'3'' |
https://www.realtor.ca/real-estate/28913455/2340-15-avenue-se-salmon-arm-se-salmon-arm











































































