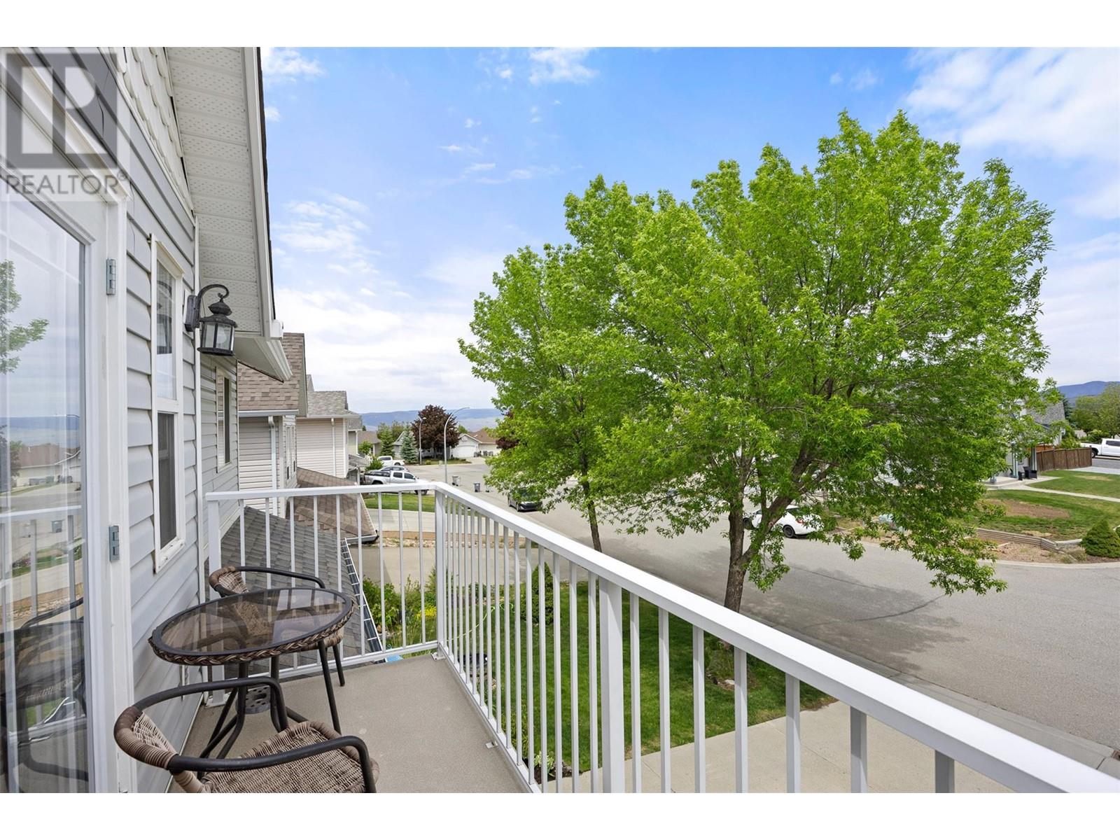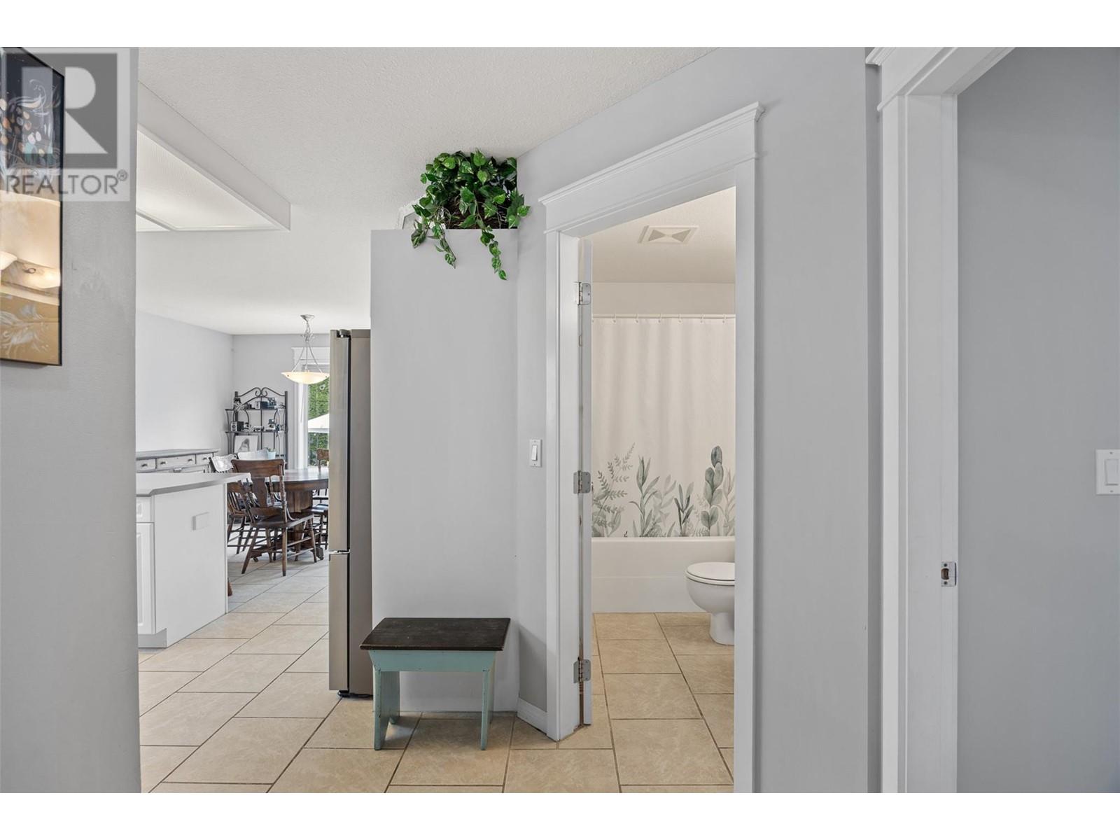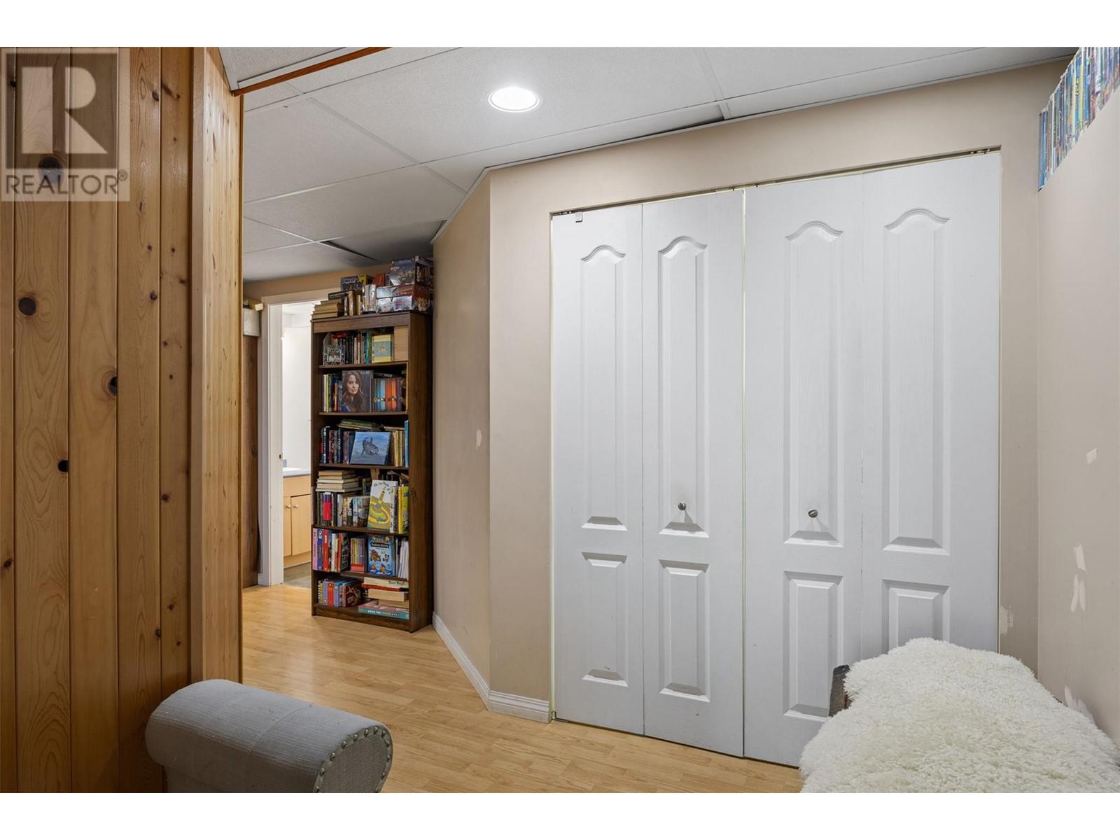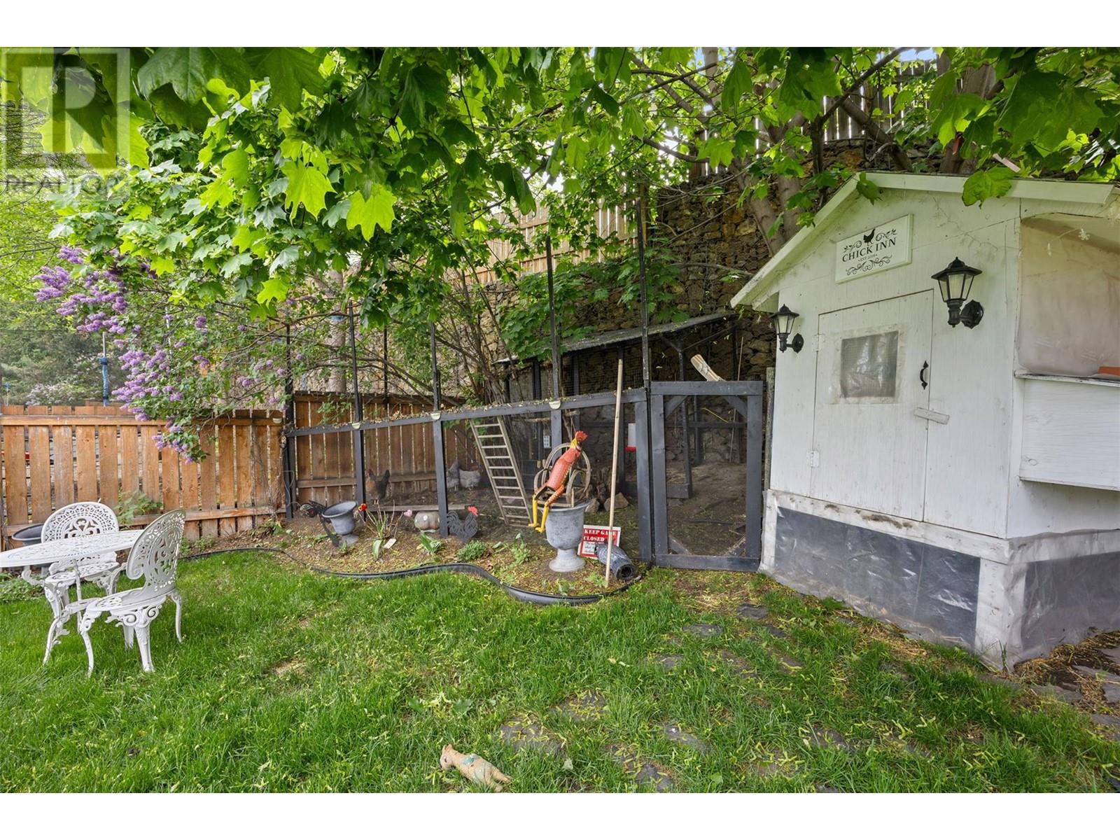3 Bedroom
3 Bathroom
2,051 ft2
Fireplace
Central Air Conditioning
Forced Air, See Remarks
Landscaped
$799,000
Welcome to your ideal family haven! This spacious 3-bedroom, 3-bathroom home offers the perfect blend of comfort, style, and practicality—plus two versatile bonus rooms in the basement, ideal for additional bedrooms or flexible living space. The main floor has been beautifully refreshed, showcasing brand new kitchen appliances and a custom wood staircase that brings warmth and character. Upstairs, you'll find new laminate flooring (2024), offering both durability and a modern touch. This home is nestled in an exceptionally family-friendly neighbourhood. With schools, parks, and green spaces nearby, it's the perfect environment to raise a family. Step outside to a spacious yard and vibrant garden—ideal for entertaining, letting the kids play, or simply enjoying peaceful outdoor moments. Don’t miss your chance to become part of this warm and welcoming neighbourhood and make this incredible home your own. ?? Book your showing today—this one won’t last long! (id:60329)
Property Details
|
MLS® Number
|
10350420 |
|
Property Type
|
Single Family |
|
Neigbourhood
|
Aberdeen |
|
Amenities Near By
|
Schools |
|
Community Features
|
Family Oriented, Pets Allowed |
|
Features
|
Private Setting, Balcony |
|
Parking Space Total
|
2 |
Building
|
Bathroom Total
|
3 |
|
Bedrooms Total
|
3 |
|
Appliances
|
Refrigerator, Dishwasher, Oven, Washer & Dryer |
|
Constructed Date
|
2001 |
|
Construction Style Attachment
|
Detached |
|
Cooling Type
|
Central Air Conditioning |
|
Exterior Finish
|
Vinyl Siding |
|
Fireplace Fuel
|
Gas |
|
Fireplace Present
|
Yes |
|
Fireplace Type
|
Unknown |
|
Flooring Type
|
Carpeted, Ceramic Tile, Laminate, Linoleum, Wood |
|
Heating Type
|
Forced Air, See Remarks |
|
Roof Material
|
Asphalt Shingle |
|
Roof Style
|
Unknown |
|
Stories Total
|
2 |
|
Size Interior
|
2,051 Ft2 |
|
Type
|
House |
|
Utility Water
|
Municipal Water |
Parking
Land
|
Acreage
|
No |
|
Land Amenities
|
Schools |
|
Landscape Features
|
Landscaped |
|
Sewer
|
Municipal Sewage System |
|
Size Irregular
|
0.16 |
|
Size Total
|
0.16 Ac|under 1 Acre |
|
Size Total Text
|
0.16 Ac|under 1 Acre |
|
Zoning Type
|
Unknown |
Rooms
| Level |
Type |
Length |
Width |
Dimensions |
|
Basement |
Full Bathroom |
|
|
Measurements not available |
|
Basement |
Foyer |
|
|
7'6'' x 13'7'' |
|
Basement |
Laundry Room |
|
|
8'11'' x 6'10'' |
|
Main Level |
3pc Ensuite Bath |
|
|
Measurements not available |
|
Main Level |
4pc Bathroom |
|
|
Measurements not available |
|
Main Level |
Bedroom |
|
|
9'1'' x 12'6'' |
|
Main Level |
Bedroom |
|
|
9'9'' x 12'6'' |
|
Main Level |
Living Room |
|
|
11'7'' x 20'10'' |
|
Main Level |
Primary Bedroom |
|
|
14'5'' x 15'0'' |
|
Main Level |
Dining Room |
|
|
16'5'' x 9'3'' |
|
Main Level |
Kitchen |
|
|
16'5'' x 10'8'' |
https://www.realtor.ca/real-estate/28405447/2332-bramble-lane-kamloops-aberdeen






















































