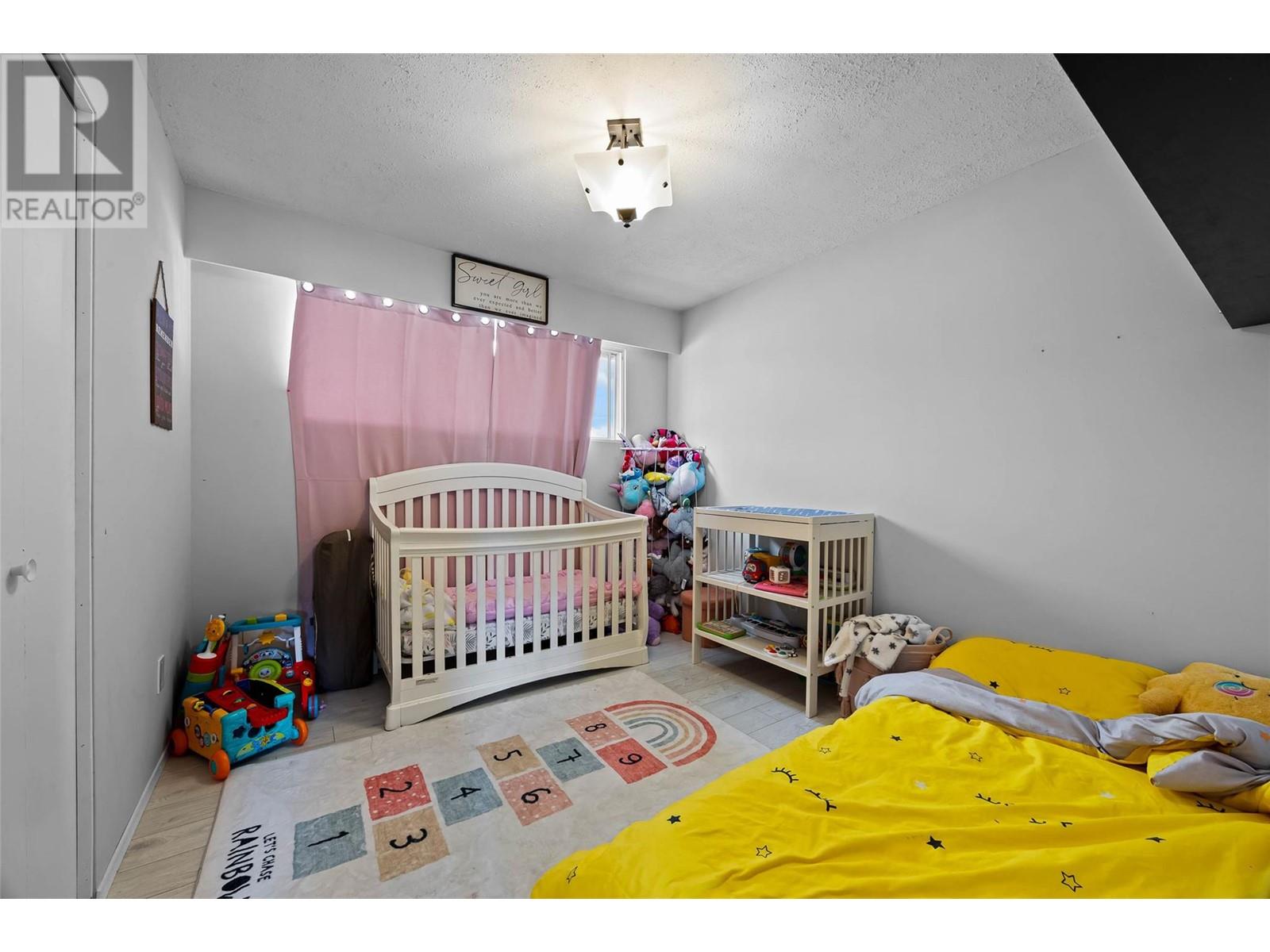4 Bedroom
2 Bathroom
3,525 ft2
Central Air Conditioning
In Floor Heating
Waterfront On River
$689,900
Welcome to Your future Home at 2325 Downie Pl., Kamloops, British Columbia! Nestled in a quiet cul-de-sac, this affordable residence offers breathtaking views of the Thompson River, providing a picturesque backdrop that is truly unparalleled. This spacious home boasts five inviting bedrooms(Ones a den) and two bathrooms, perfectly situated in a prime location that combines comfort with a dash of convenience. The owners are eager to find someone who can infuse some love and care into this home that they cherished during their time here. With nearly 2,400 sq. ft. of living space on a generous 8,200 sq. ft. lot over looking the river, you’ll find a large wooden deck that beckons for relaxation and gatherings, creating an ideal environment for inspiration while recharging your batteries. The upper level features three comfortable bedrooms and a bathroom, while the lower level includes an additional bedroom and a versatile den, complete with its own kitchenette, perfect for guests or as a private retreat that can help generate some much needed cash flow. With an attached garage and ample space for gardening enthusiasts, this home has everything you need and so much more including a working sauna. Don’t miss your chance to make this hidden gem beside the river your own perfect spot for fun and future memories (id:60329)
Property Details
|
MLS® Number
|
10343528 |
|
Property Type
|
Single Family |
|
Neigbourhood
|
Brocklehurst |
|
Parking Space Total
|
1 |
|
Water Front Type
|
Waterfront On River |
Building
|
Bathroom Total
|
2 |
|
Bedrooms Total
|
4 |
|
Constructed Date
|
1973 |
|
Construction Style Attachment
|
Detached |
|
Cooling Type
|
Central Air Conditioning |
|
Heating Type
|
In Floor Heating |
|
Roof Material
|
Asphalt Shingle |
|
Roof Style
|
Unknown |
|
Stories Total
|
2 |
|
Size Interior
|
3,525 Ft2 |
|
Type
|
House |
|
Utility Water
|
Cistern |
Parking
Land
|
Acreage
|
No |
|
Sewer
|
Municipal Sewage System |
|
Size Irregular
|
0.19 |
|
Size Total
|
0.19 Ac|under 1 Acre |
|
Size Total Text
|
0.19 Ac|under 1 Acre |
|
Zoning Type
|
Unknown |
Rooms
| Level |
Type |
Length |
Width |
Dimensions |
|
Lower Level |
Family Room |
|
|
15'11'' x 11'9'' |
|
Lower Level |
Dining Room |
|
|
9'2'' x 8'9'' |
|
Lower Level |
Kitchen |
|
|
11'6'' x 9'2'' |
|
Lower Level |
Den |
|
|
6'4'' x 5'10'' |
|
Lower Level |
Den |
|
|
8' x 6'5'' |
|
Lower Level |
Bedroom |
|
|
12'2'' x 9'8'' |
|
Lower Level |
Full Bathroom |
|
|
Measurements not available |
|
Lower Level |
Laundry Room |
|
|
12'4'' x 5'11'' |
|
Main Level |
Bedroom |
|
|
11'11'' x 8'9'' |
|
Main Level |
Bedroom |
|
|
10'4'' x 9'7'' |
|
Main Level |
Primary Bedroom |
|
|
13'1'' x 10'1'' |
|
Main Level |
Full Bathroom |
|
|
Measurements not available |
|
Main Level |
Kitchen |
|
|
16'5'' x 9'6'' |
|
Main Level |
Dining Room |
|
|
11'1'' x 9'5'' |
|
Main Level |
Living Room |
|
|
16'2'' x 12'9'' |
https://www.realtor.ca/real-estate/28269161/2325-downie-place-kamloops-brocklehurst


















































