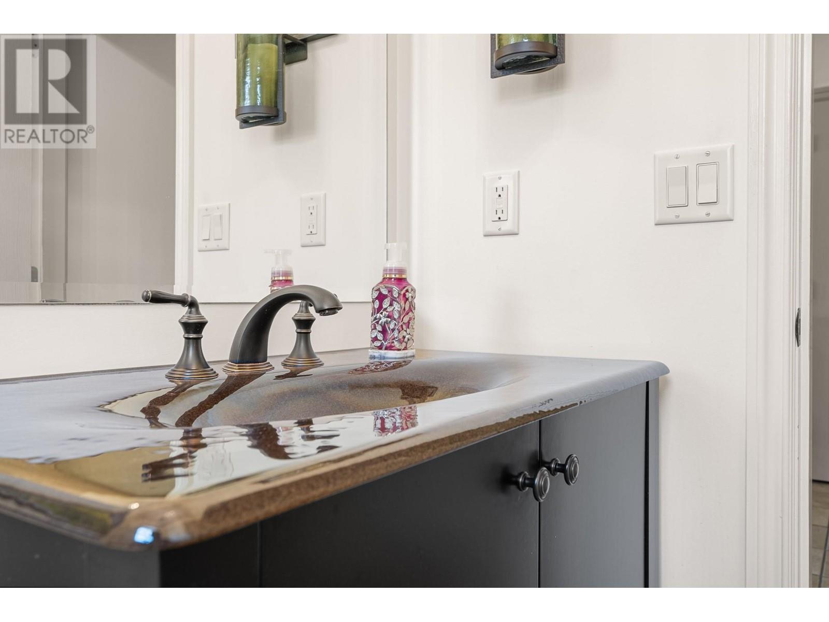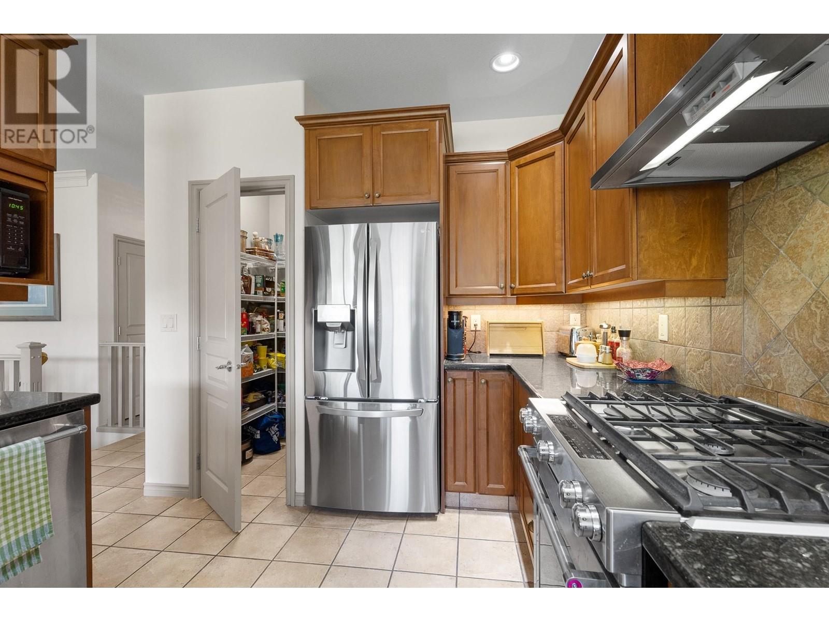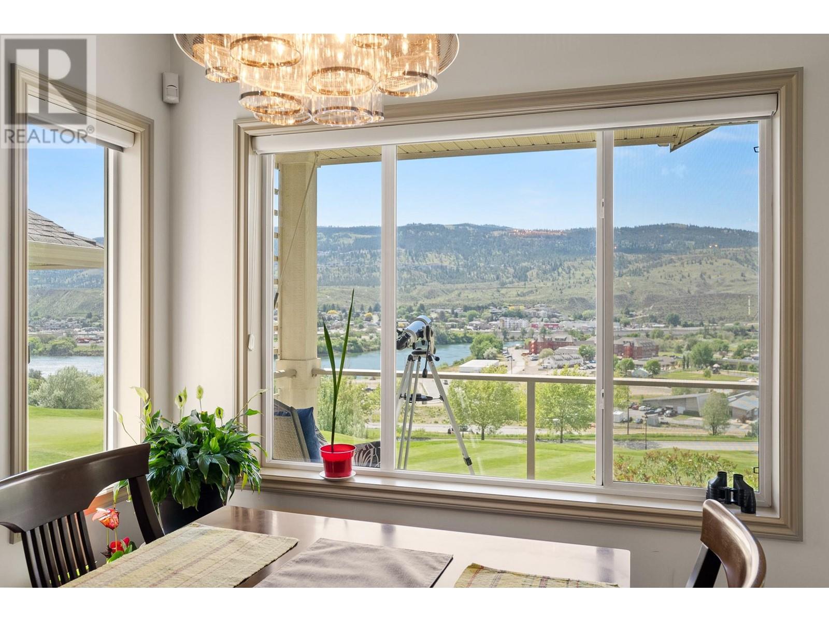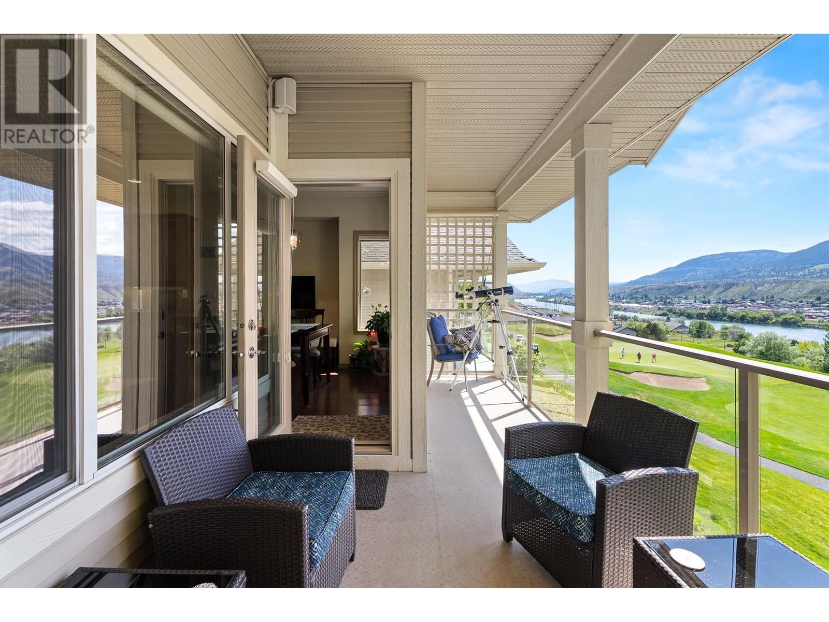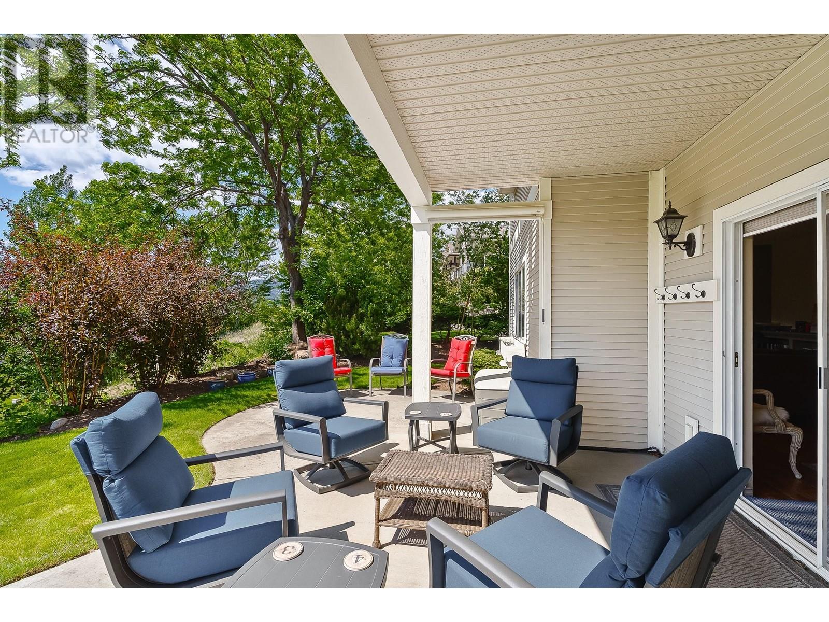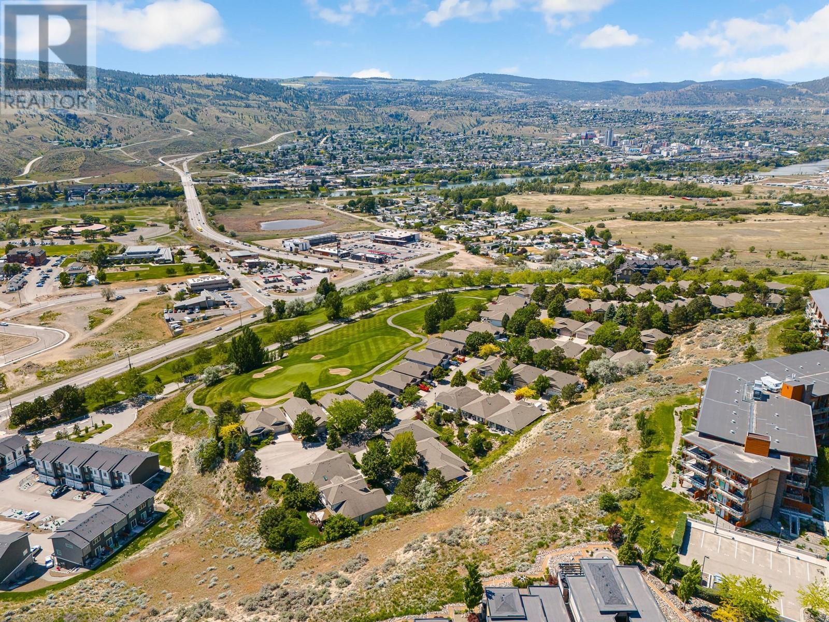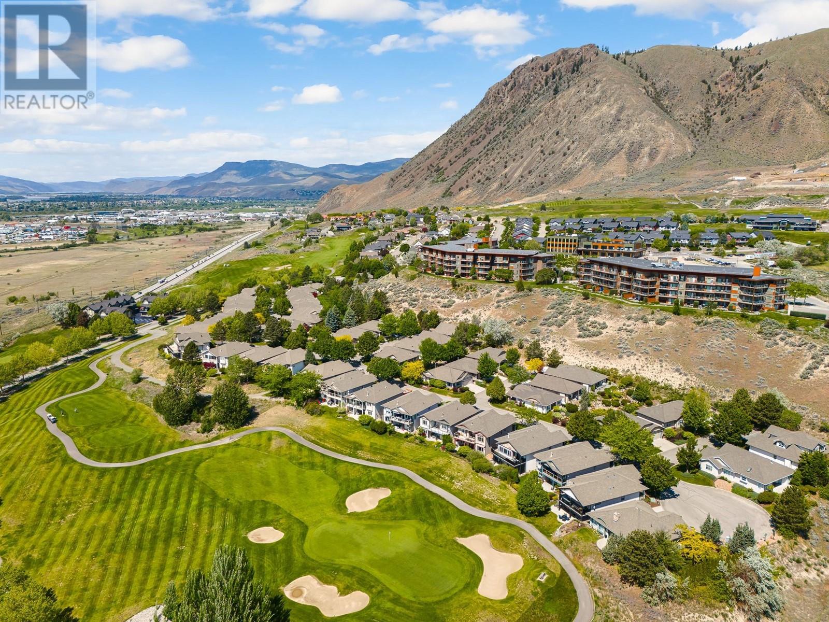232 Sagewood Drive Kamloops, British Columbia V2H 1R1
$749,900Maintenance, Ground Maintenance, Other, See Remarks, Recreation Facilities, Sewer
$353.01 Monthly
Maintenance, Ground Maintenance, Other, See Remarks, Recreation Facilities, Sewer
$353.01 MonthlyDiscover luxury living in Sun Rivers' beautiful Sagewood neighbourhood. This thoughtfully designed property offers a blend of space, style, and natural beauty. Southern exposure fills every room with natural light and expansive views create a serene daily backdrop. Single-level living puts everything at your fingertips – master suite, gourmet kitchen, laundry, living areas, flexible den/bedroom, and an expansive deck all on the main floor. No stairs, no hassle, just effortless daily living. Open-concept living flows easily between kitchen, dining, and living spaces – perfect for both daily life and entertaining. At the end of the day, retreat to your private master suite with its spa-like ensuite featuring modern finishes and an oversized shower. Unique bonus: 543 sq ft finished shop! Whether you are a do-it-yourselfer, want a home gym, or need extra storage, this workspace is a rare find that adds value and versatility. Located in Sun Rivers' professionally managed community, you'll enjoy well-maintained surroundings and that exclusive resort-town lifestyle just minutes from Kamloops' amenities. This home represents Sun Rivers living at its best. Valley and river views, golf course frontage, and move-in ready condition make this a great buy in Kamloops' popular master-planned community. Don't let this gem slip away – Sun Rivers properties with south-facing views are highly sought after and move quickly. Book your private showing today! (id:60329)
Open House
This property has open houses!
10:00 am
Ends at:2:00 pm
Property Details
| MLS® Number | 10349502 |
| Property Type | Single Family |
| Neigbourhood | Sun Rivers |
| Community Name | Sagewood |
| Amenities Near By | Golf Nearby, Recreation |
| Community Features | Adult Oriented |
| Features | Level Lot, Private Setting |
| Parking Space Total | 2 |
| Structure | Clubhouse |
| View Type | River View, View (panoramic) |
Building
| Bathroom Total | 3 |
| Bedrooms Total | 4 |
| Amenities | Clubhouse |
| Appliances | Range, Refrigerator, Dishwasher, Microwave, Washer & Dryer |
| Architectural Style | Ranch |
| Basement Type | Full |
| Constructed Date | 2001 |
| Construction Style Attachment | Detached |
| Cooling Type | Central Air Conditioning |
| Exterior Finish | Vinyl Siding |
| Fireplace Fuel | Gas |
| Fireplace Present | Yes |
| Fireplace Type | Unknown |
| Flooring Type | Carpeted, Ceramic Tile, Hardwood, Laminate |
| Half Bath Total | 1 |
| Heating Fuel | Geo Thermal |
| Heating Type | Forced Air |
| Roof Material | Asphalt Shingle |
| Roof Style | Unknown |
| Stories Total | 2 |
| Size Interior | 3,067 Ft2 |
| Type | House |
| Utility Water | Community Water User's Utility |
Parking
| Attached Garage | 2 |
Land
| Access Type | Easy Access |
| Acreage | No |
| Land Amenities | Golf Nearby, Recreation |
| Landscape Features | Landscaped, Level, Underground Sprinkler |
| Sewer | Municipal Sewage System |
| Size Irregular | 0.11 |
| Size Total | 0.11 Ac|under 1 Acre |
| Size Total Text | 0.11 Ac|under 1 Acre |
| Zoning Type | Unknown |
Rooms
| Level | Type | Length | Width | Dimensions |
|---|---|---|---|---|
| Basement | Workshop | 22'0'' x 24'0'' | ||
| Basement | Storage | 5'6'' x 14'0'' | ||
| Basement | Bedroom | 10'6'' x 12'0'' | ||
| Basement | Recreation Room | 26'0'' x 14'0'' | ||
| Basement | Bedroom | 9'0'' x 13'0'' | ||
| Basement | 4pc Bathroom | Measurements not available | ||
| Main Level | Bedroom | 10'0'' x 11'0'' | ||
| Main Level | Primary Bedroom | 15'0'' x 12'0'' | ||
| Main Level | Living Room | 13'0'' x 14'0'' | ||
| Main Level | Dining Room | 9'6'' x 11'2'' | ||
| Main Level | Kitchen | 9'3'' x 11'0'' | ||
| Main Level | 4pc Ensuite Bath | Measurements not available | ||
| Main Level | 2pc Bathroom | Measurements not available |
https://www.realtor.ca/real-estate/28372884/232-sagewood-drive-kamloops-sun-rivers
Contact Us
Contact us for more information









