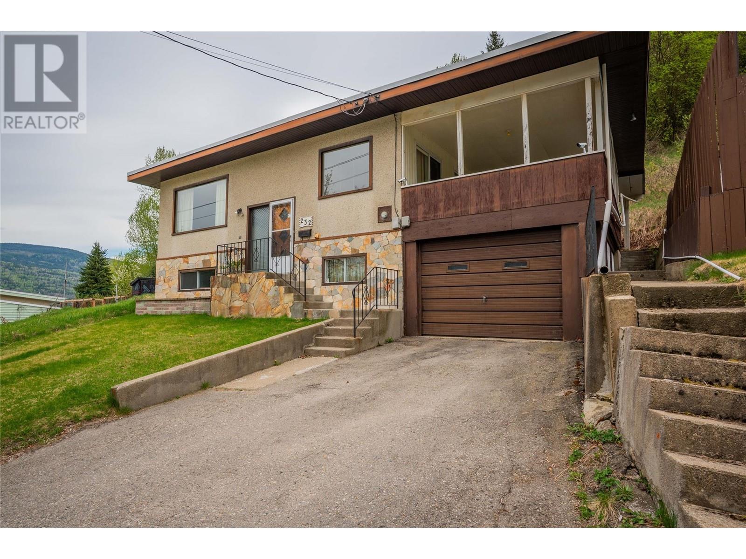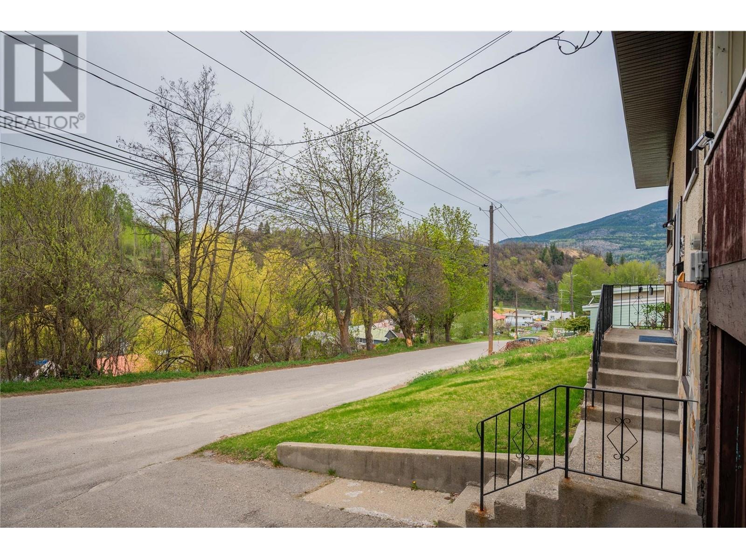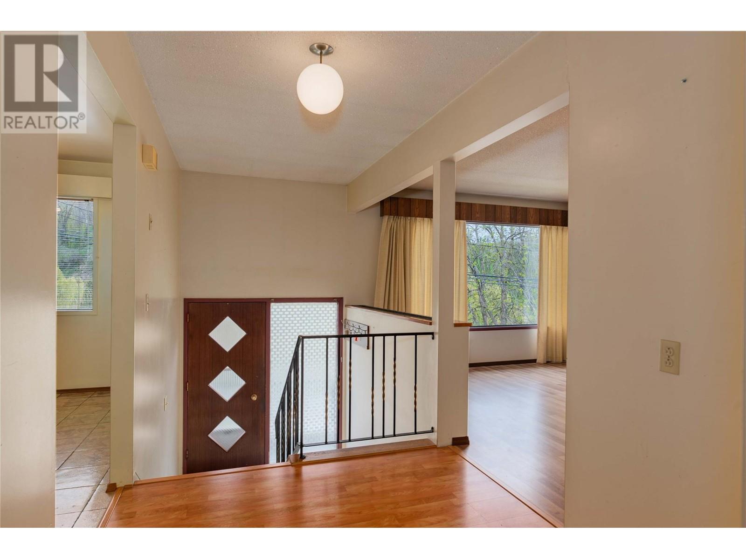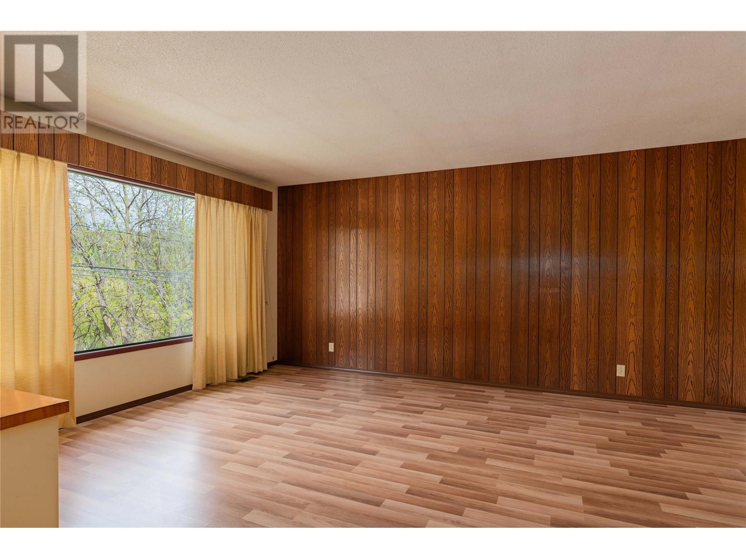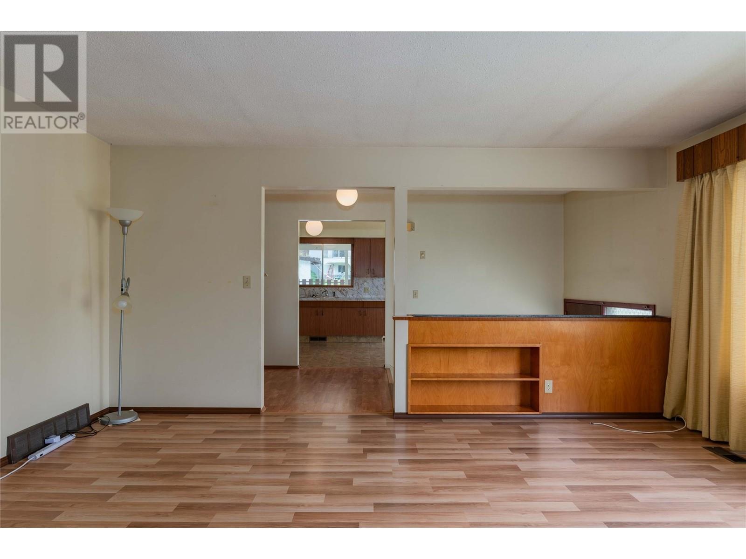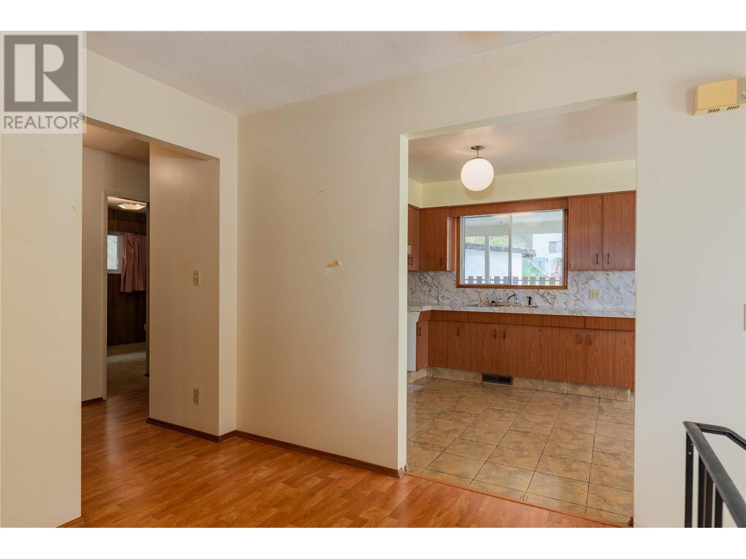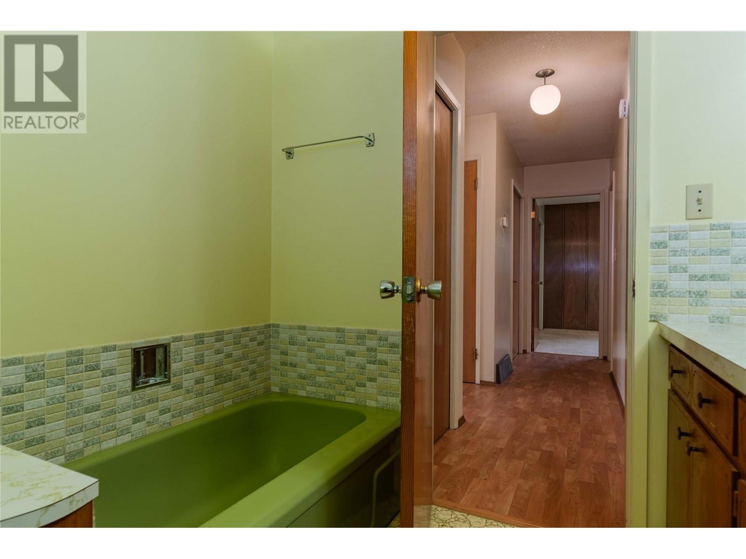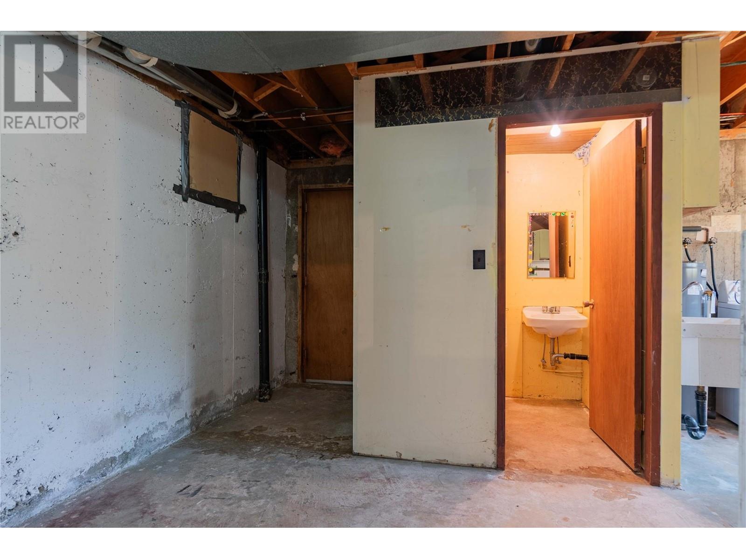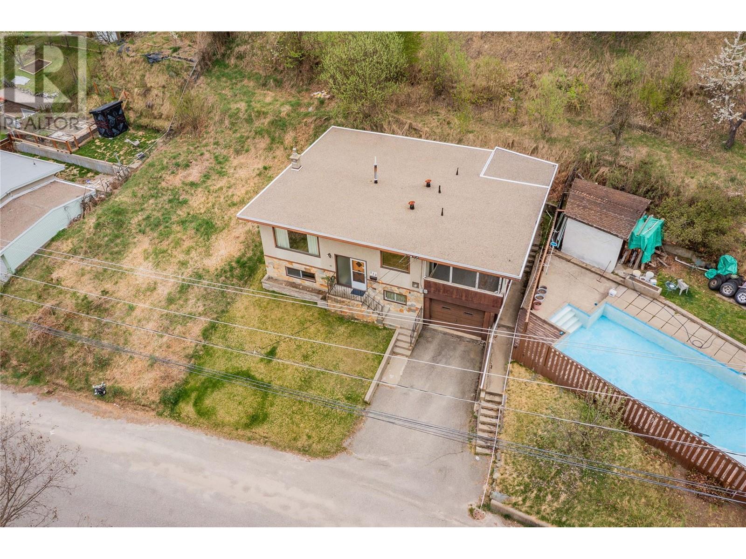4 Bedroom
2 Bathroom
1,648 ft2
Split Level Entry
Fireplace
Forced Air
$345,000
Welcome to 232 Haig St - an absolute must-see home in an affordable price point! Cared for by the same family for decades, this home is ready for the next to make it their own. Upstairs is the perfect family layout, with 3 spacious bedrooms, and 1 full bathroom in addition to the spacious open concept living room with large eat-in kitchen. Accessed directly from the eat-in kitchen you'll find a fantastic covered deck offering nearly 300 square feet of outside entertaining space. The lower level of this home contains a large 4th bedroom, complete with built-in storage and a cozy gas fireplace. This space could be used as a bedroom oasis or a large rec room providing extra hangout space for the whole family. There is a second bathroom across the hall, a laundry room, and direct access to the attached garage. Outside you'll currently find a low maintenance yard, with the potential to create beautiful tiered spaces for gardening, playing, and even more entertaining space. Be sure to book your showing today! (id:60329)
Property Details
|
MLS® Number
|
10344253 |
|
Property Type
|
Single Family |
|
Neigbourhood
|
Village of Warfield |
|
Parking Space Total
|
3 |
Building
|
Bathroom Total
|
2 |
|
Bedrooms Total
|
4 |
|
Architectural Style
|
Split Level Entry |
|
Basement Type
|
Partial |
|
Constructed Date
|
1969 |
|
Construction Style Attachment
|
Detached |
|
Construction Style Split Level
|
Other |
|
Exterior Finish
|
Stucco, Vinyl Siding |
|
Fireplace Fuel
|
Gas |
|
Fireplace Present
|
Yes |
|
Fireplace Type
|
Unknown |
|
Flooring Type
|
Mixed Flooring |
|
Heating Type
|
Forced Air |
|
Stories Total
|
2 |
|
Size Interior
|
1,648 Ft2 |
|
Type
|
House |
|
Utility Water
|
Municipal Water |
Parking
Land
|
Acreage
|
No |
|
Sewer
|
Municipal Sewage System |
|
Size Irregular
|
0.13 |
|
Size Total
|
0.13 Ac|under 1 Acre |
|
Size Total Text
|
0.13 Ac|under 1 Acre |
|
Zoning Type
|
Residential |
Rooms
| Level |
Type |
Length |
Width |
Dimensions |
|
Basement |
Storage |
|
|
7'8'' x 6'6'' |
|
Basement |
Laundry Room |
|
|
9'4'' x 6'9'' |
|
Basement |
Full Bathroom |
|
|
5'1'' x 4'11'' |
|
Basement |
Bedroom |
|
|
16'3'' x 13'9'' |
|
Main Level |
Full Bathroom |
|
|
7'2'' x 7'0'' |
|
Main Level |
Bedroom |
|
|
10'8'' x 7'11'' |
|
Main Level |
Bedroom |
|
|
10'3'' x 8'11'' |
|
Main Level |
Primary Bedroom |
|
|
14'3'' x 9'11'' |
|
Main Level |
Living Room |
|
|
16'8'' x 14'3'' |
|
Main Level |
Kitchen |
|
|
16'8'' x 9'9'' |
https://www.realtor.ca/real-estate/28237433/232-haig-street-warfield-village-of-warfield


