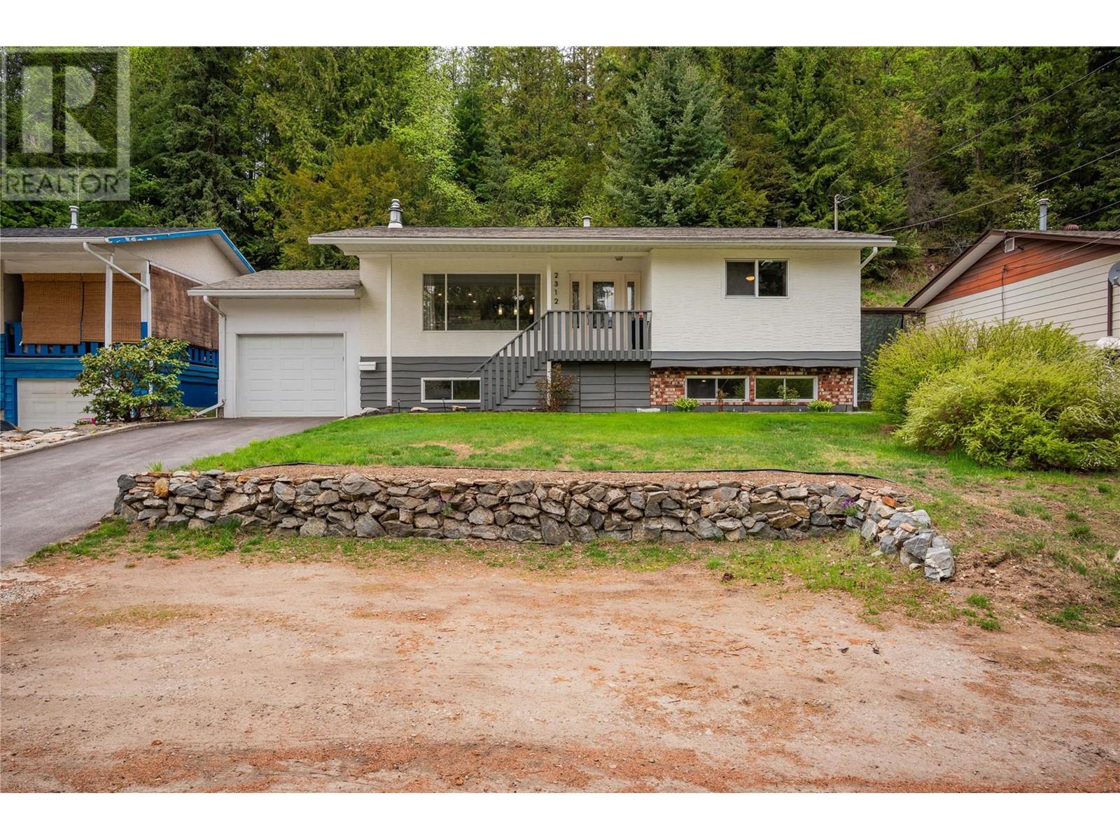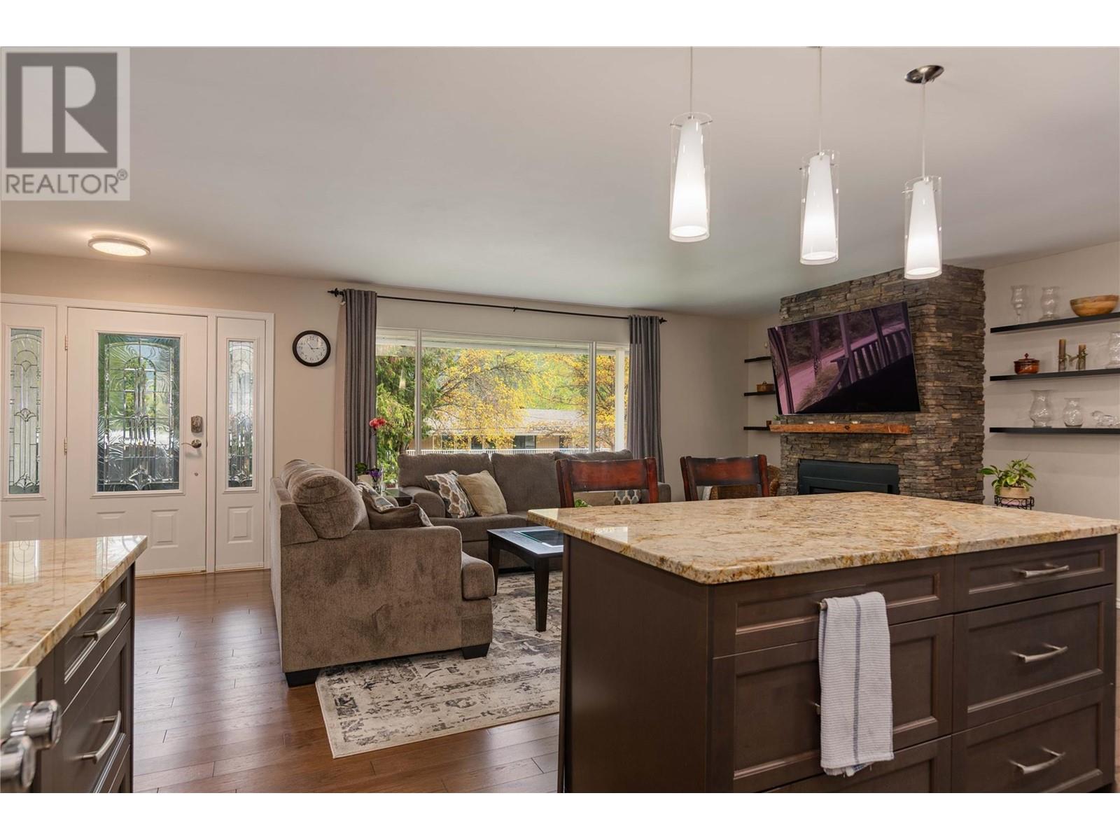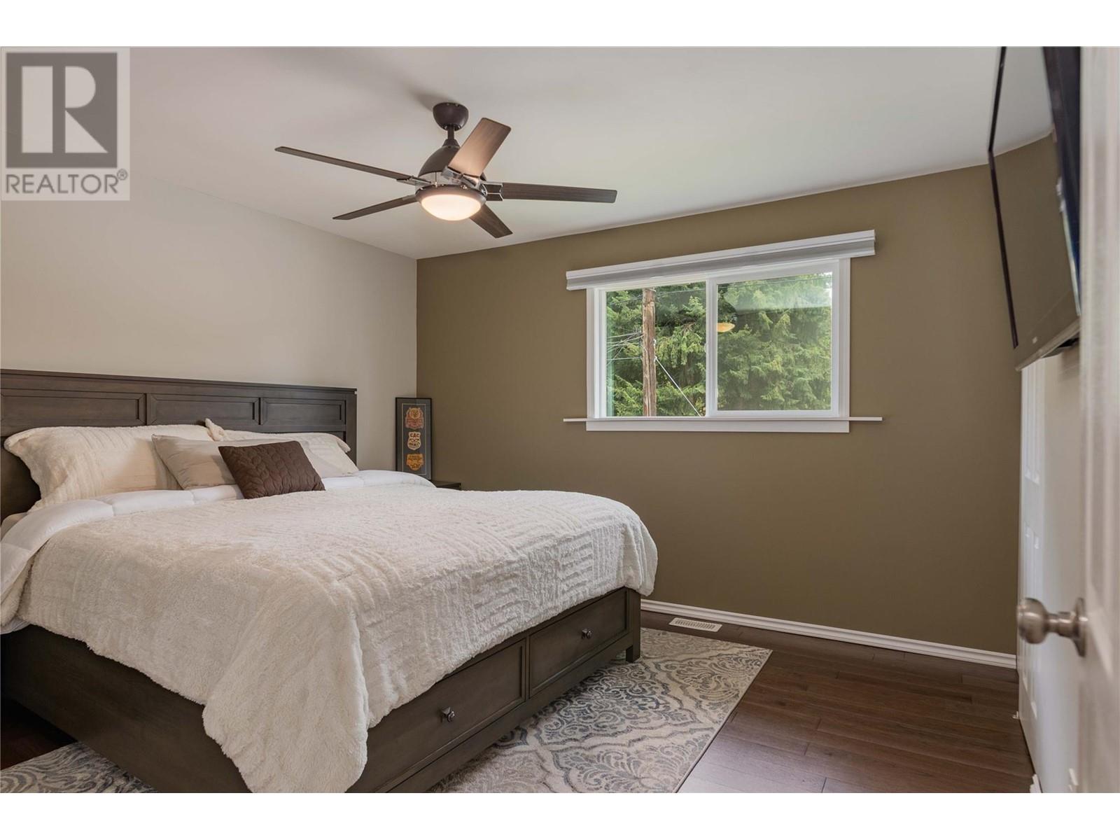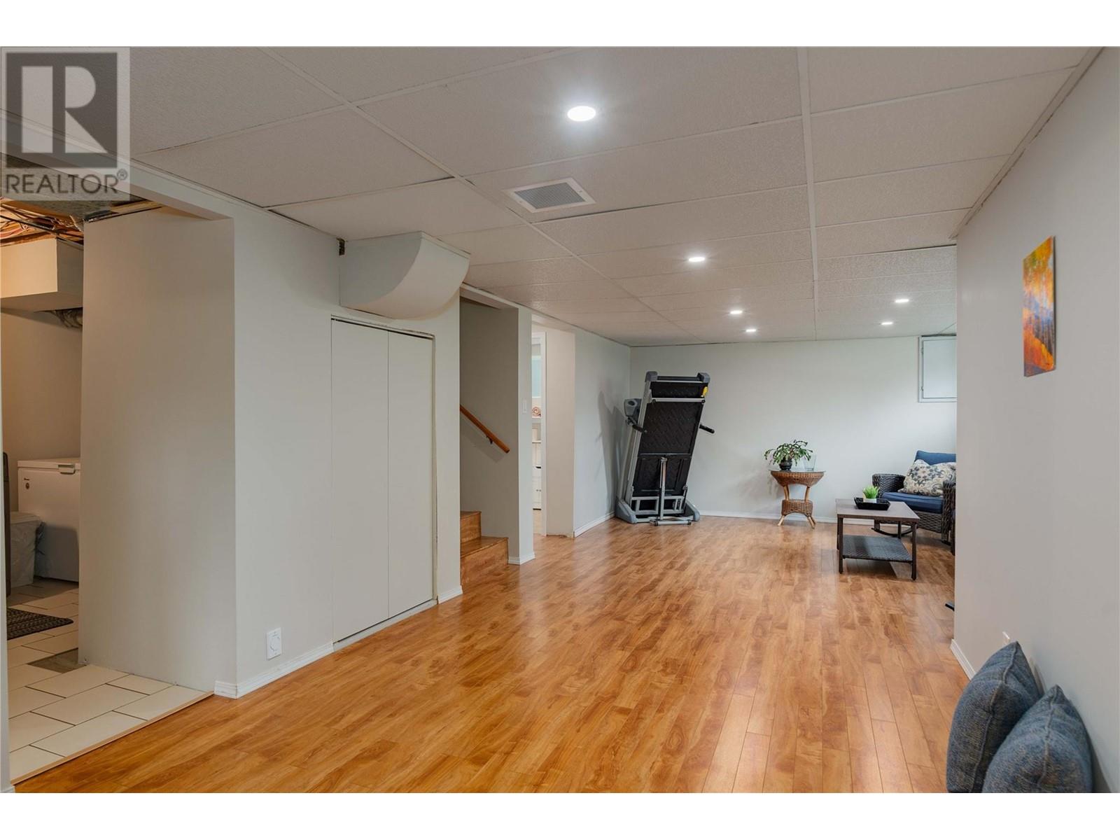4 Bedroom
2 Bathroom
1,954 ft2
Bungalow
Central Air Conditioning
Forced Air, See Remarks
$549,900
2312 11th Avenue, Castlegar BC Located on the south end of Castlegar, in a sought-after family neighbourhood, this meticulously maintained 4-bedroom, 2-bathroom home is just a short walk to Kinnaird Elementary and Kinnaird Park. The home has seen major renovations in recent years and is ready for its new owner! The stylish kitchen features granite countertops, a gas stove, and stainless steel appliances. With 2 bedrooms on the mainfloor and 2 bedrooms in the basement, this home offers plenty of room for everyone. Enjoy a private, fenced backyard—perfect for kids, pets, and outdoor entertaining. With an attached oversized single garage and move-in-ready condition, this home offers comfort, convenience, and quality in one great package. Book your private tour today! (id:60329)
Property Details
|
MLS® Number
|
10346069 |
|
Property Type
|
Single Family |
|
Neigbourhood
|
South Castlegar |
|
Parking Space Total
|
1 |
Building
|
Bathroom Total
|
2 |
|
Bedrooms Total
|
4 |
|
Architectural Style
|
Bungalow |
|
Constructed Date
|
1975 |
|
Construction Style Attachment
|
Detached |
|
Cooling Type
|
Central Air Conditioning |
|
Heating Type
|
Forced Air, See Remarks |
|
Stories Total
|
1 |
|
Size Interior
|
1,954 Ft2 |
|
Type
|
House |
|
Utility Water
|
Municipal Water |
Parking
Land
|
Acreage
|
No |
|
Sewer
|
Municipal Sewage System |
|
Size Irregular
|
0.14 |
|
Size Total
|
0.14 Ac|under 1 Acre |
|
Size Total Text
|
0.14 Ac|under 1 Acre |
|
Zoning Type
|
Unknown |
Rooms
| Level |
Type |
Length |
Width |
Dimensions |
|
Basement |
Recreation Room |
|
|
13'11'' x 24'11'' |
|
Basement |
Full Bathroom |
|
|
Measurements not available |
|
Basement |
Bedroom |
|
|
11'4'' x 11'3'' |
|
Basement |
Laundry Room |
|
|
9'2'' x 10'3'' |
|
Basement |
Bedroom |
|
|
12'6'' x 7'6'' |
|
Main Level |
Full Bathroom |
|
|
Measurements not available |
|
Main Level |
Bedroom |
|
|
11'3'' x 8'5'' |
|
Main Level |
Primary Bedroom |
|
|
11'10'' x 12'6'' |
|
Main Level |
Dining Room |
|
|
20'2'' x 10'10'' |
|
Main Level |
Kitchen |
|
|
20'2'' x 10'10'' |
|
Main Level |
Living Room |
|
|
23' x 12'3'' |
https://www.realtor.ca/real-estate/28250732/2312-11th-avenue-castlegar-south-castlegar




























































