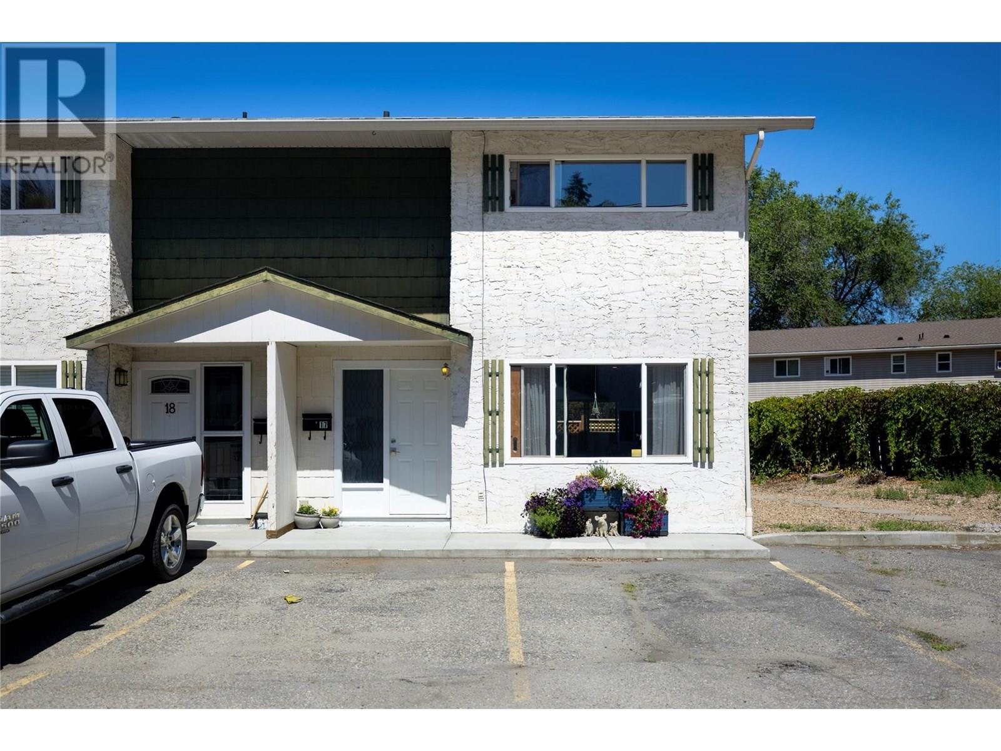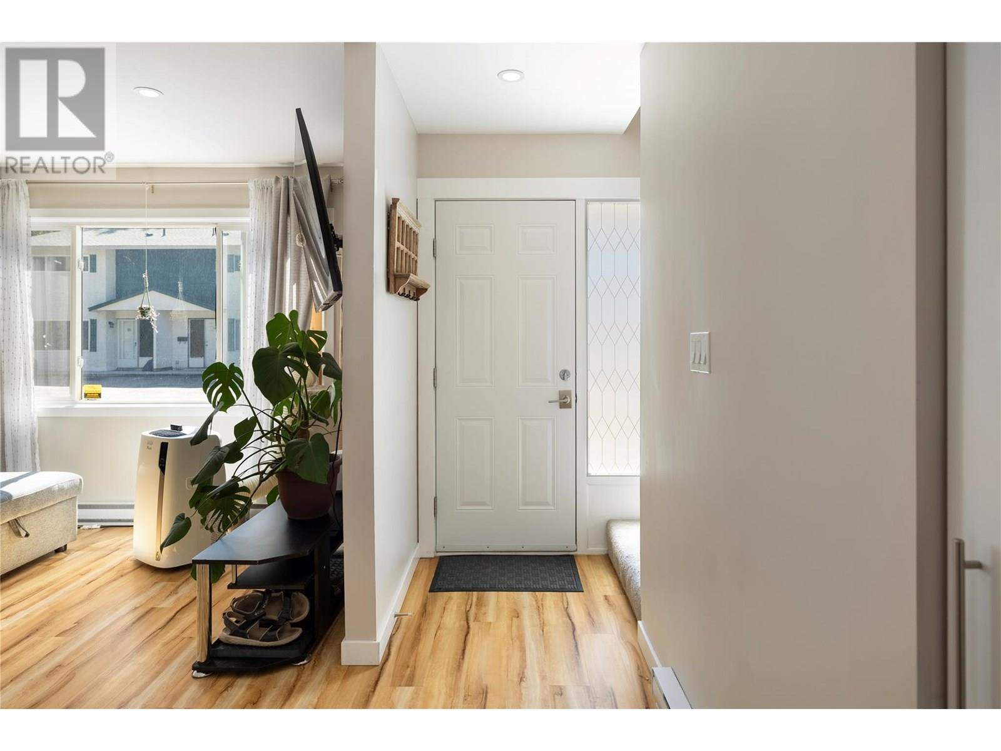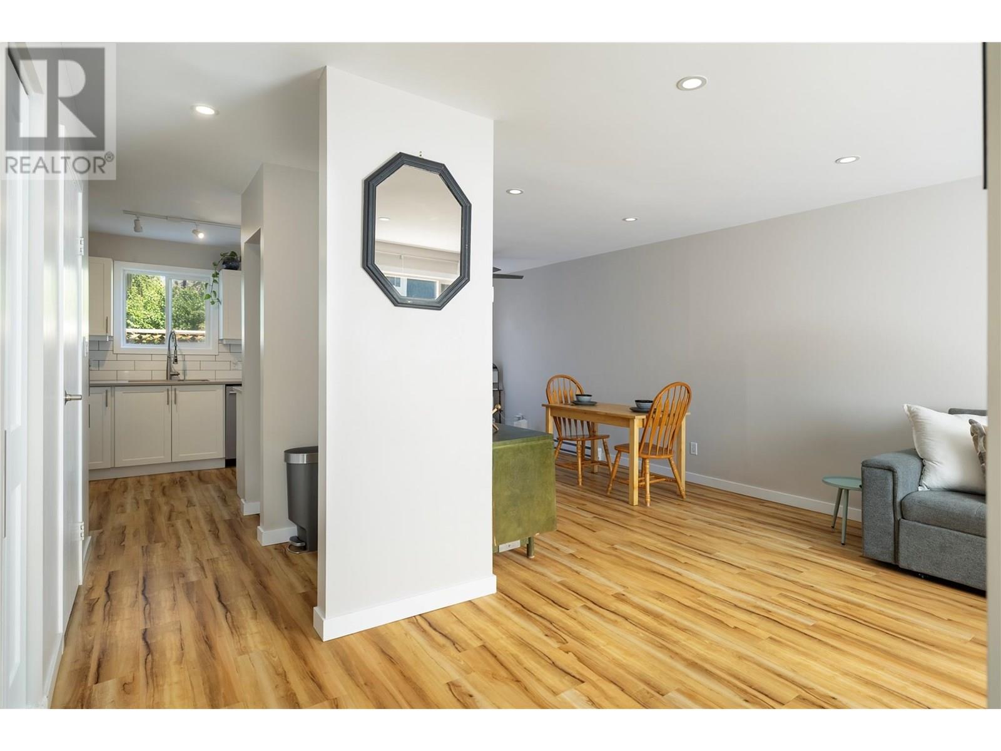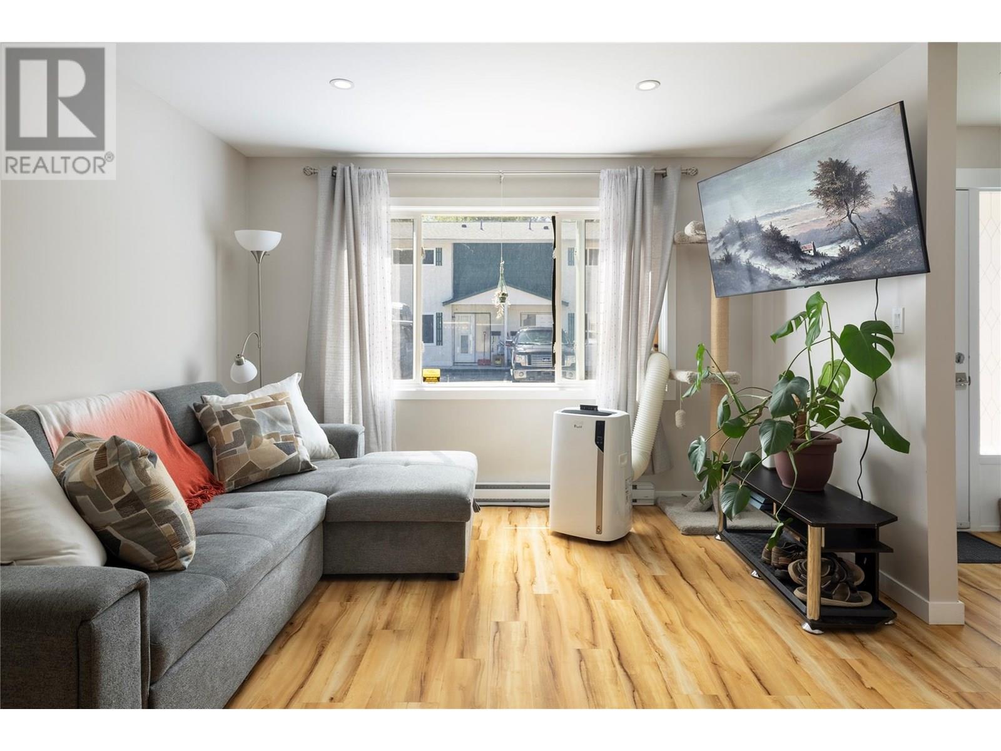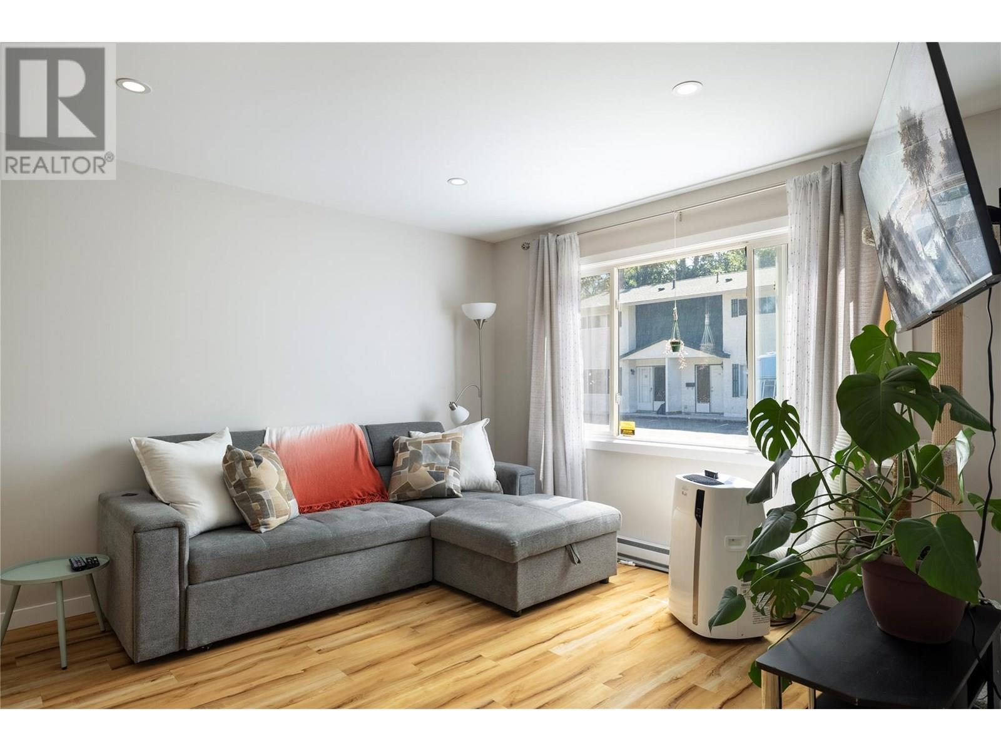2310 36 Street Unit# 17 Vernon, British Columbia V1T 6W2
$409,000Maintenance, Reserve Fund Contributions, Insurance, Property Management, Waste Removal
$300 Monthly
Maintenance, Reserve Fund Contributions, Insurance, Property Management, Waste Removal
$300 MonthlyDon’t miss this well-maintained, updated and bright 3-bedroom, 2-bathroom townhouse tucked away at the end of the complex on a quiet no-through road—just steps from all the amenities downtown Vernon offers. This home offers great potential for first-time buyers or your small family. The kitchen has had nice updates including white cabinets, hard surface counters, subway tile back splash, newer appliances, some open shelving, and an undermount sink. This home is a must-see! The main floor features an open-concept layout with a spacious living room, dining area, and kitchen, along with in-suite laundry and a convenient 2-piece powder room. From the dining area, step out to your own newly updated, fully fenced private patio—complete with outdoor storage. Upstairs, you’ll find three good sized bedrooms, including an updated main bedroom, and the 4-piece bathroom that finishes off your home! Homes in this price range don’t last long—book your showing today! (id:60329)
Property Details
| MLS® Number | 10356652 |
| Property Type | Single Family |
| Neigbourhood | City of Vernon |
| Community Name | Birchland Gardens |
| Community Features | Pets Allowed |
| Features | Balcony |
| Parking Space Total | 2 |
| Storage Type | Storage, Locker |
| Water Front Type | Waterfront On Stream |
Building
| Bathroom Total | 2 |
| Bedrooms Total | 3 |
| Appliances | Refrigerator, Dishwasher, Dryer, Range - Electric, Washer |
| Basement Type | Crawl Space |
| Constructed Date | 1975 |
| Construction Style Attachment | Attached |
| Cooling Type | See Remarks |
| Exterior Finish | Stucco |
| Flooring Type | Carpeted, Laminate |
| Half Bath Total | 1 |
| Heating Fuel | Electric |
| Heating Type | Baseboard Heaters |
| Roof Material | Asphalt Shingle |
| Roof Style | Unknown |
| Stories Total | 2 |
| Size Interior | 1,073 Ft2 |
| Type | Row / Townhouse |
| Utility Water | Municipal Water |
Land
| Acreage | No |
| Sewer | Municipal Sewage System |
| Size Total Text | Under 1 Acre |
| Surface Water | Creek Or Stream |
| Zoning Type | Unknown |
Rooms
| Level | Type | Length | Width | Dimensions |
|---|---|---|---|---|
| Second Level | Bedroom | 9'3'' x 8'7'' | ||
| Second Level | Bedroom | 9'7'' x 9'3'' | ||
| Second Level | Full Bathroom | 9'0'' x 5'0'' | ||
| Second Level | Primary Bedroom | 12'5'' x 10'3'' | ||
| Main Level | Foyer | 3'6'' x 10'3'' | ||
| Main Level | Partial Bathroom | 3'0'' x 5'1'' | ||
| Main Level | Living Room | 12'4'' x 11'8'' | ||
| Main Level | Dining Room | 9'10'' x 6'7'' | ||
| Main Level | Kitchen | 19' x 7'8'' |
https://www.realtor.ca/real-estate/28630725/2310-36-street-unit-17-vernon-city-of-vernon
Contact Us
Contact us for more information
