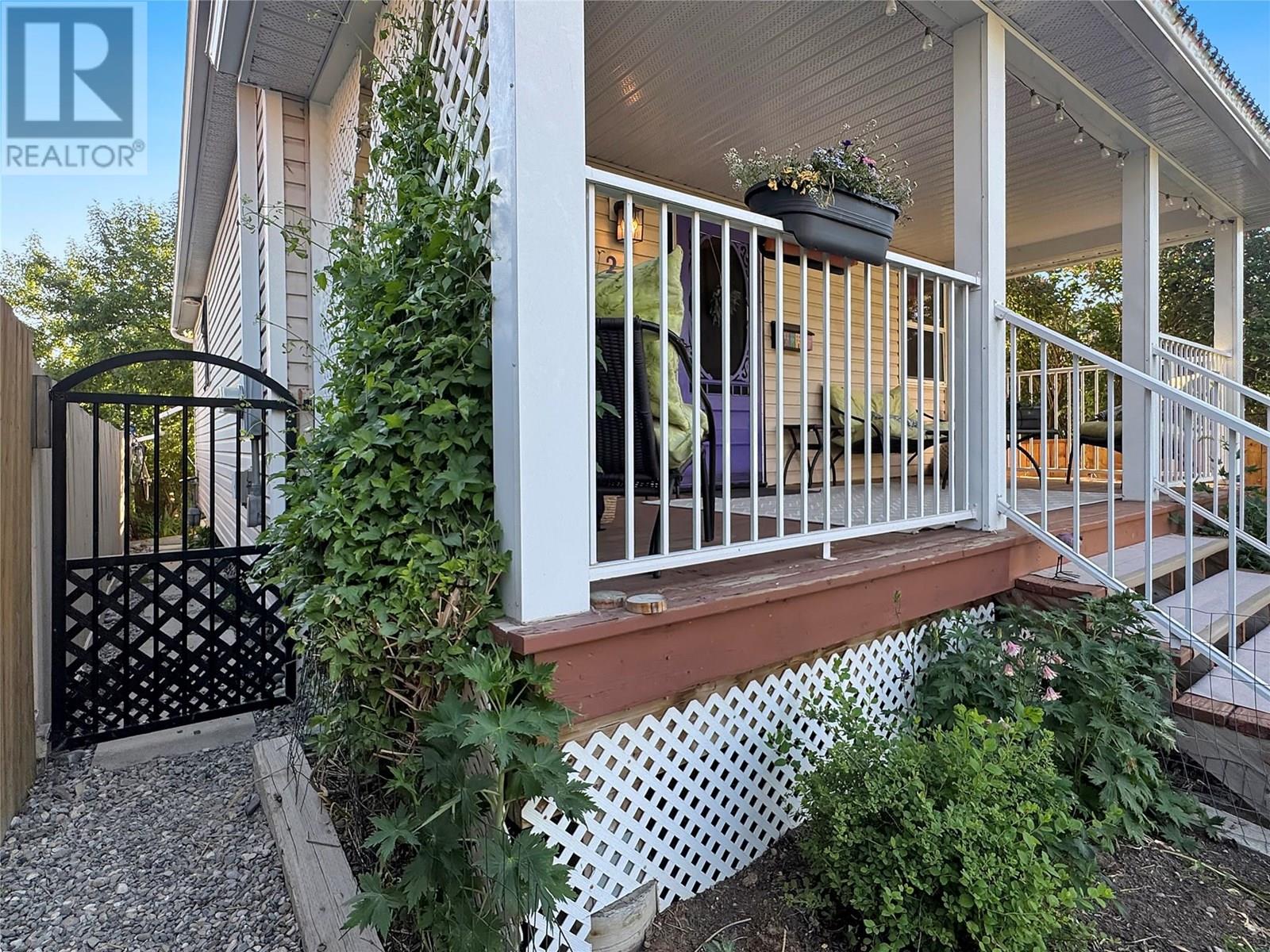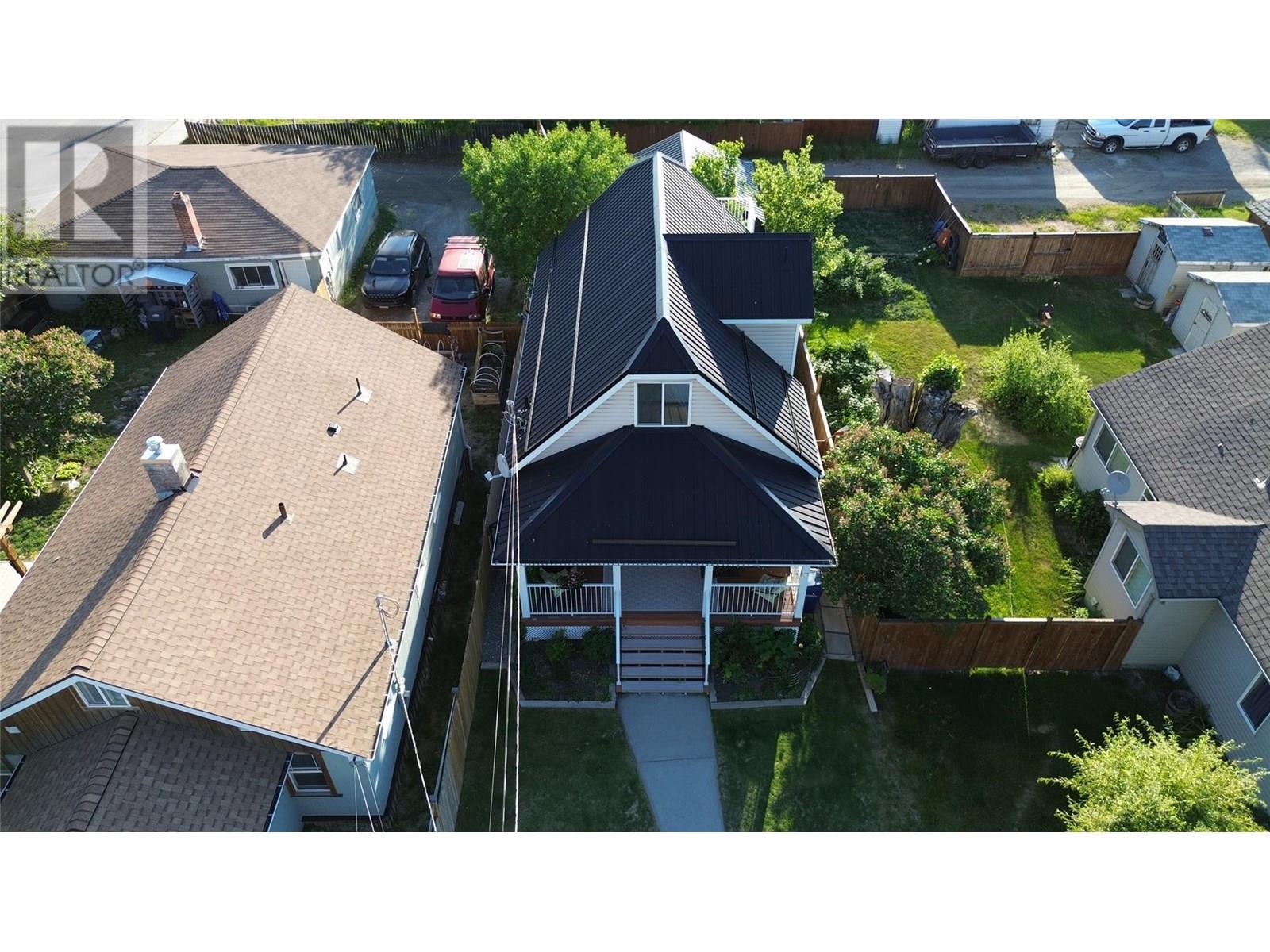3 Bedroom
2 Bathroom
1,700 ft2
Other
Forced Air
$499,900
Welcome to this 1996-built 3-bedroom, 1.5-bathroom home nestled in a central Cranbrook neighborhood. Enjoy the quaint bijou and cozy living space. The main floor features a L-style kitchen, dedicated dining area, and a bright living room with direct access to a spacious back deck—perfect for indoor-outdoor living. You'll also find a main floor bedroom, a 4-piece bathroom with laundry, and a covered front veranda to enjoy your morning coffee. Upstairs offers two bedrooms, including a primary with its own private balcony and a convenient 2-piece bathroom. The basement provides ample storage, an open rec space for your ideas, and a separate exterior entry. Outside, enjoy the fully fenced, low-maintenance yard with lush, mature landscaping, a detached garage with automatic openers, and rear alley access. Well cared for and close to schools, parks, and downtown amenities—this Cranbrook gem is ready to welcome you home. (id:60329)
Property Details
|
MLS® Number
|
10351742 |
|
Property Type
|
Single Family |
|
Neigbourhood
|
Cranbrook South |
|
Features
|
Balcony |
|
Parking Space Total
|
1 |
Building
|
Bathroom Total
|
2 |
|
Bedrooms Total
|
3 |
|
Architectural Style
|
Other |
|
Constructed Date
|
1996 |
|
Construction Style Attachment
|
Detached |
|
Exterior Finish
|
Vinyl Siding |
|
Flooring Type
|
Tile, Vinyl |
|
Half Bath Total
|
1 |
|
Heating Type
|
Forced Air |
|
Roof Material
|
Metal |
|
Roof Style
|
Unknown |
|
Stories Total
|
2 |
|
Size Interior
|
1,700 Ft2 |
|
Type
|
House |
|
Utility Water
|
Municipal Water |
Parking
Land
|
Acreage
|
No |
|
Sewer
|
Municipal Sewage System |
|
Size Irregular
|
0.08 |
|
Size Total
|
0.08 Ac|under 1 Acre |
|
Size Total Text
|
0.08 Ac|under 1 Acre |
|
Zoning Type
|
Residential |
Rooms
| Level |
Type |
Length |
Width |
Dimensions |
|
Second Level |
Partial Bathroom |
|
|
Measurements not available |
|
Second Level |
Bedroom |
|
|
13'9'' x 11'6'' |
|
Second Level |
Primary Bedroom |
|
|
13'8'' x 14' |
|
Basement |
Storage |
|
|
16'10'' x 11'4'' |
|
Basement |
Recreation Room |
|
|
16'3'' x 15' |
|
Main Level |
Full Bathroom |
|
|
Measurements not available |
|
Main Level |
Bedroom |
|
|
9'4'' x 8' |
|
Main Level |
Living Room |
|
|
19'5'' x 10' |
|
Main Level |
Kitchen |
|
|
10' x 10' |
https://www.realtor.ca/real-estate/28454264/231-18th-avenue-s-cranbrook-cranbrook-south










































