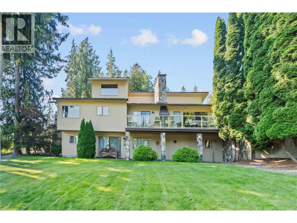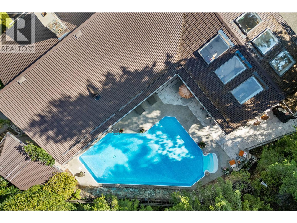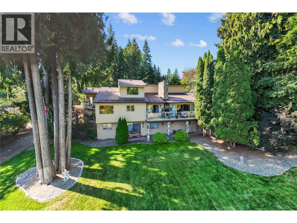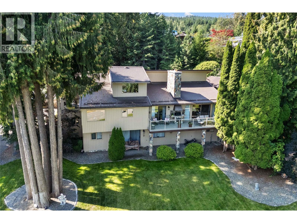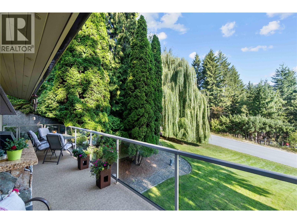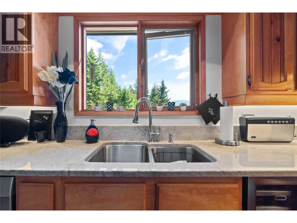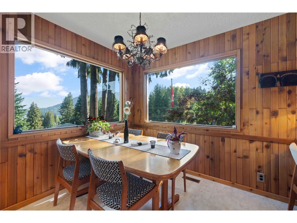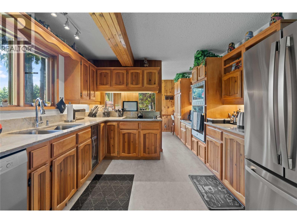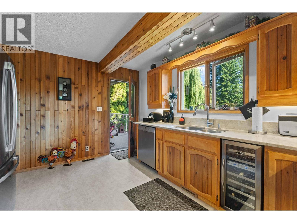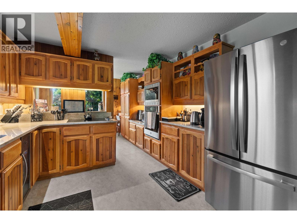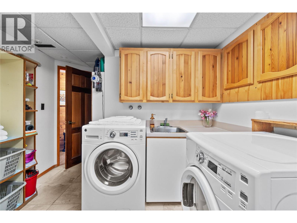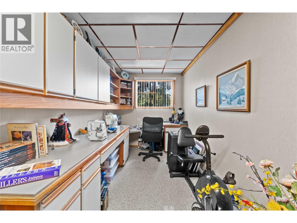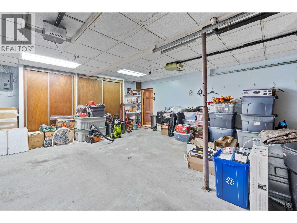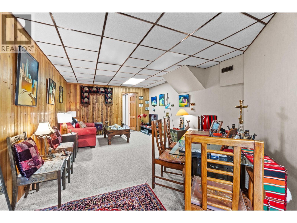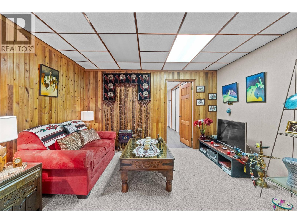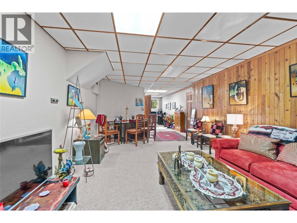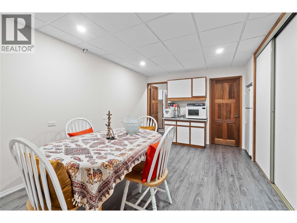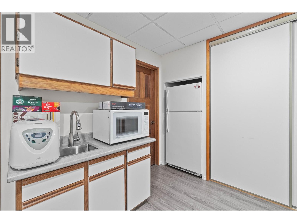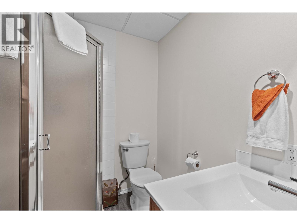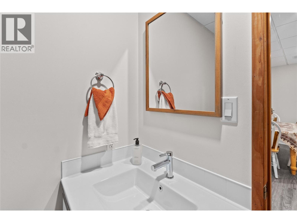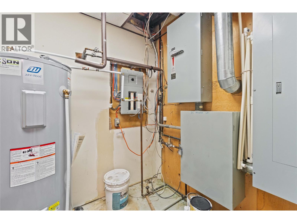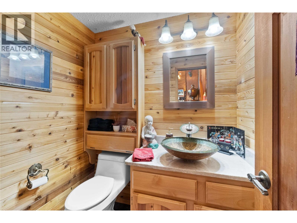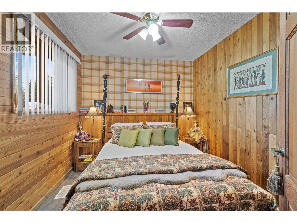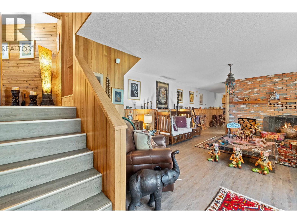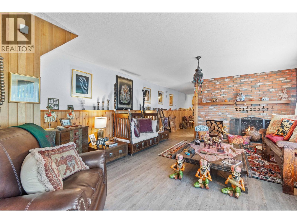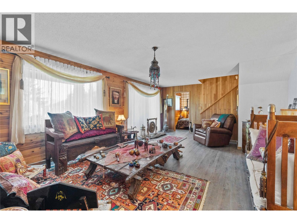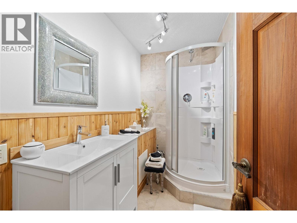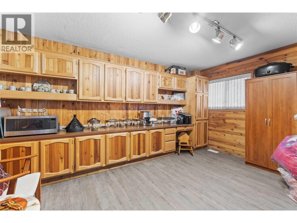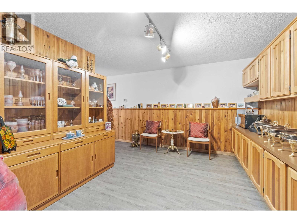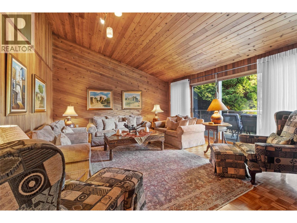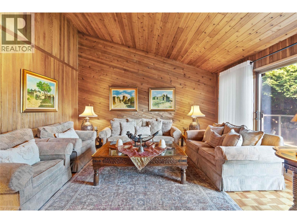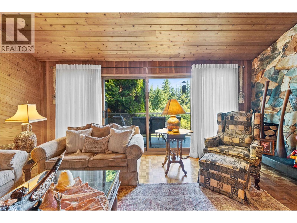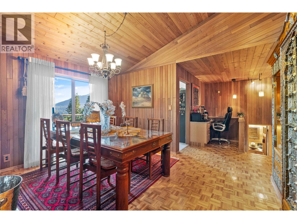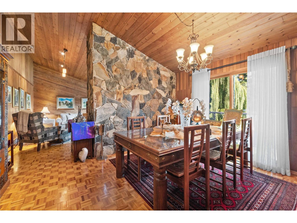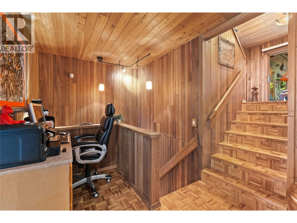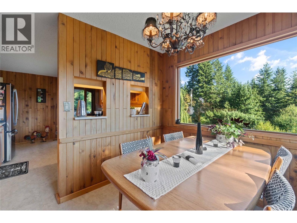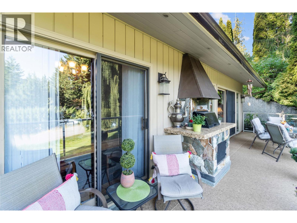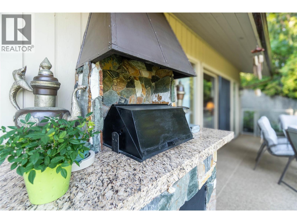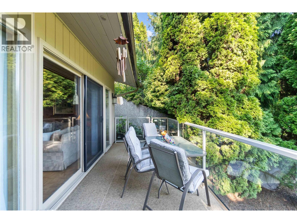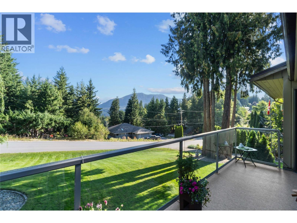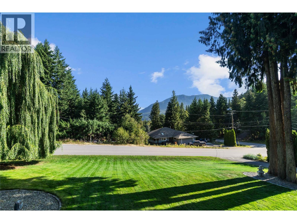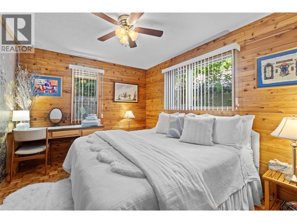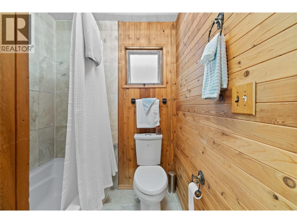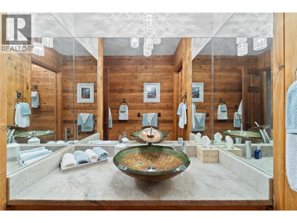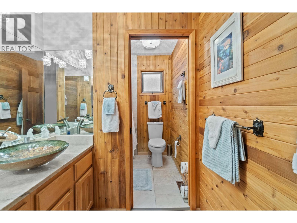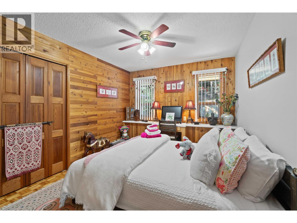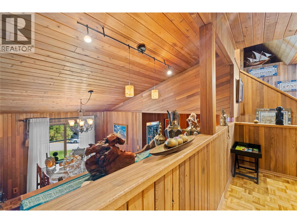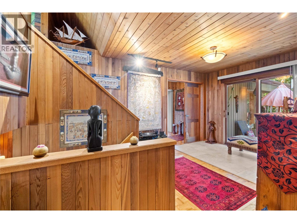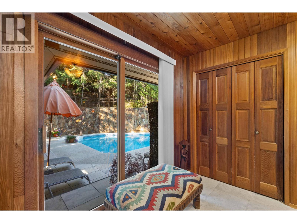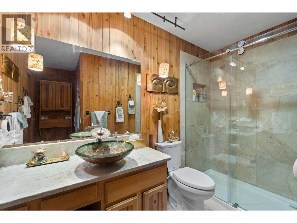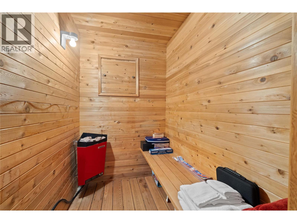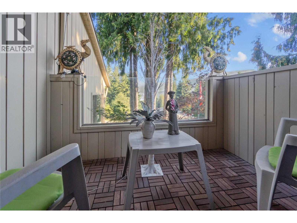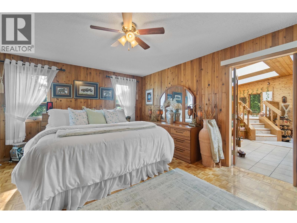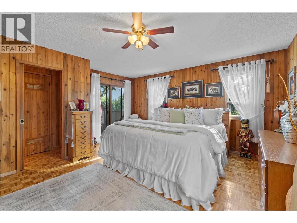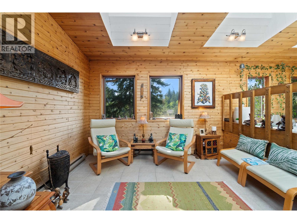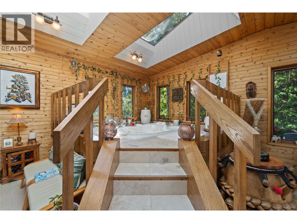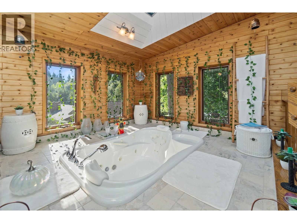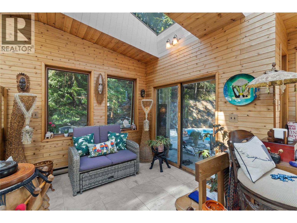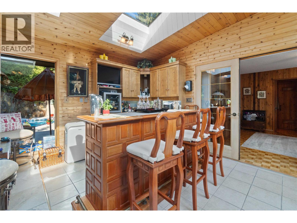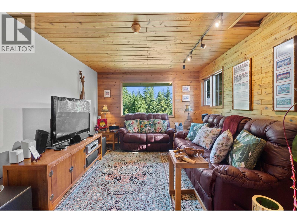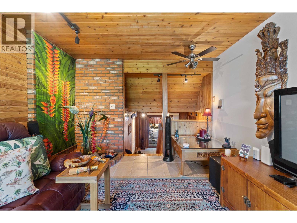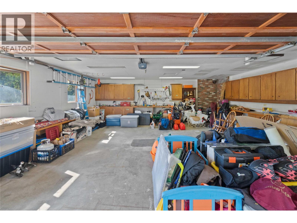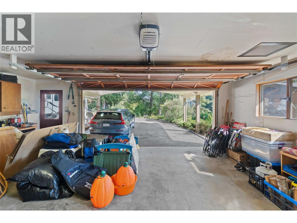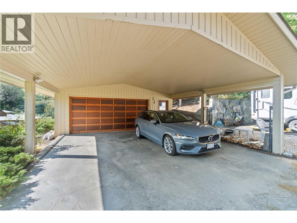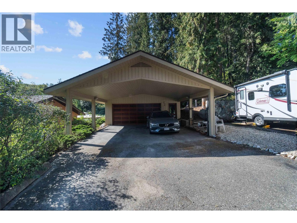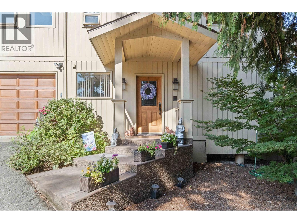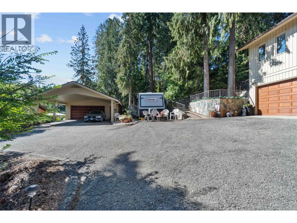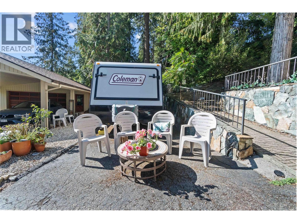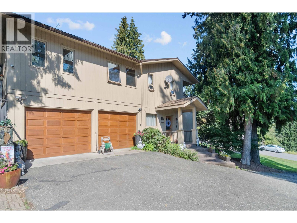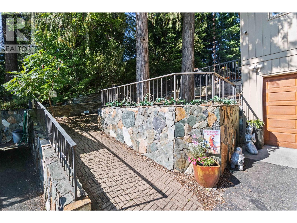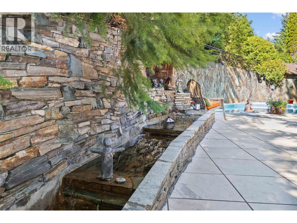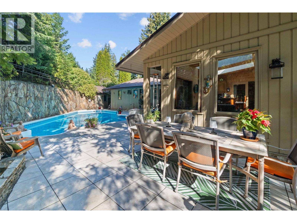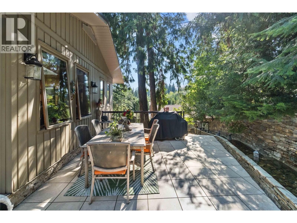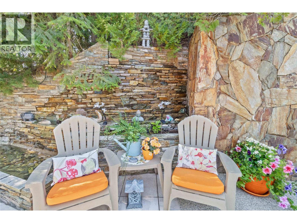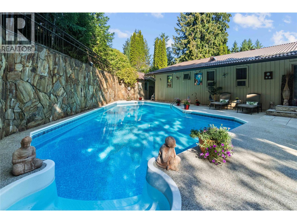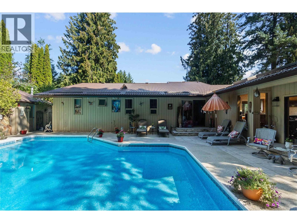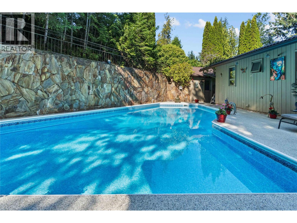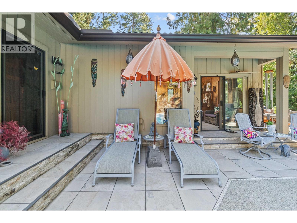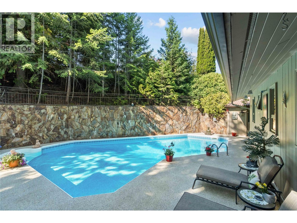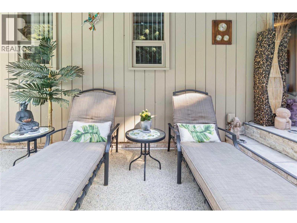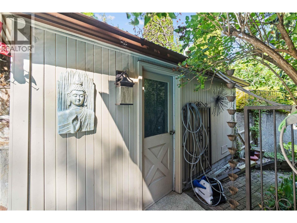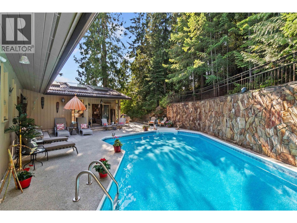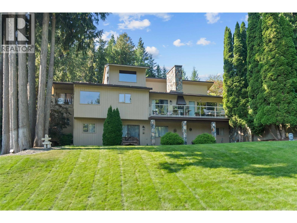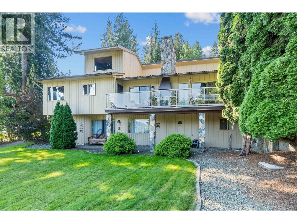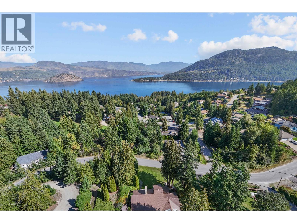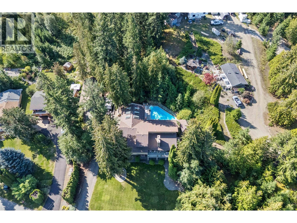4 Bedroom
5 Bathroom
4,079 ft2
Split Level Entry
Fireplace
Inground Pool
Heat Pump
Forced Air, Heat Pump, See Remarks
$1,150,000
Charming Character Home in Cedar Heights – .75 Acre Double Lot Welcome to one of the original homes in Blind Bay’s desirable Cedar Heights community! This custom-built 1978 home sits on a rare double lot (.75 acres), offering exceptional privacy, mature landscaping, and endless room to grow. Step inside and you’ll find built-in features throughout, a warm kitchen with a cozy breakfast nook, and a bright living area that opens to the deck—perfect for enjoying your morning coffee while surrounded by nature. The home retains much of its original character (yes, even the vintage 1978 intercom system still works!) while blending in thoughtful updates. With 4 bedrooms, 4 bathrooms, and spacious living areas, this home was designed with entertaining in mind. The bar and hot tub area flow seamlessly to the poolside setting, making it ideal for gatherings with family and friends. Outside, you’ll find a 2-car attached garage, a detached garage/workshop, a carport, and ample extra parking—space for all your vehicles, toys, and hobbies. If you’re searching for a home that combines character, charm, and potential, this property is ready for you to add your own personal touches and create something truly special. (id:60329)
Property Details
|
MLS® Number
|
10360636 |
|
Property Type
|
Single Family |
|
Neigbourhood
|
Blind Bay |
|
Community Features
|
Pets Allowed |
|
Features
|
Balcony |
|
Parking Space Total
|
2 |
|
Pool Type
|
Inground Pool |
|
View Type
|
Lake View, Mountain View |
Building
|
Bathroom Total
|
5 |
|
Bedrooms Total
|
4 |
|
Appliances
|
Refrigerator, Dishwasher, Microwave, Washer, Washer & Dryer, Oven - Built-in |
|
Architectural Style
|
Split Level Entry |
|
Constructed Date
|
1978 |
|
Construction Style Attachment
|
Detached |
|
Construction Style Split Level
|
Other |
|
Cooling Type
|
Heat Pump |
|
Fire Protection
|
Smoke Detector Only |
|
Fireplace Fuel
|
Mixed |
|
Fireplace Present
|
Yes |
|
Fireplace Total
|
2 |
|
Fireplace Type
|
Unknown |
|
Half Bath Total
|
2 |
|
Heating Type
|
Forced Air, Heat Pump, See Remarks |
|
Roof Material
|
Metal |
|
Roof Style
|
Unknown |
|
Stories Total
|
2 |
|
Size Interior
|
4,079 Ft2 |
|
Type
|
House |
|
Utility Water
|
Government Managed |
Parking
|
Carport
|
|
|
Attached Garage
|
2 |
|
Detached Garage
|
2 |
Land
|
Acreage
|
No |
|
Sewer
|
Septic Tank |
|
Size Irregular
|
0.75 |
|
Size Total
|
0.75 Ac|under 1 Acre |
|
Size Total Text
|
0.75 Ac|under 1 Acre |
|
Zoning Type
|
Unknown |
Rooms
| Level |
Type |
Length |
Width |
Dimensions |
|
Second Level |
Office |
|
|
4'4'' x 4'6'' |
|
Second Level |
Living Room |
|
|
20'8'' x 15'5'' |
|
Second Level |
Dining Room |
|
|
10'9'' x 15'5'' |
|
Second Level |
Dining Nook |
|
|
8'3'' x 10'8'' |
|
Second Level |
Kitchen |
|
|
13'7'' x 10'9'' |
|
Third Level |
Other |
|
|
9'3'' x 9'2'' |
|
Third Level |
Other |
|
|
21'11'' x 12'2'' |
|
Third Level |
Mud Room |
|
|
9'11'' x 8'9'' |
|
Third Level |
4pc Bathroom |
|
|
5'9'' x 12' |
|
Third Level |
3pc Ensuite Bath |
|
|
10'2'' x 10'1'' |
|
Third Level |
Bedroom |
|
|
9'11'' x 12' |
|
Third Level |
Bedroom |
|
|
9'11'' x 12' |
|
Third Level |
Primary Bedroom |
|
|
16'9'' x 15'2'' |
|
Fourth Level |
Den |
|
|
11'3'' x 15'4'' |
|
Basement |
Partial Bathroom |
|
|
5'1'' x 8'8'' |
|
Basement |
Bedroom |
|
|
9'6'' x 9'1'' |
|
Basement |
Recreation Room |
|
|
41'11'' x 14'8'' |
|
Main Level |
Office |
|
|
16'3'' x 7'1'' |
|
Main Level |
Other |
|
|
16'1'' x 10'6'' |
|
Main Level |
2pc Bathroom |
|
|
4'8'' x 5'8'' |
|
Main Level |
3pc Bathroom |
|
|
6' x 5'10'' |
|
Main Level |
Laundry Room |
|
|
15'11'' x 9'11'' |
|
Main Level |
Family Room |
|
|
21'6'' x 13'7'' |
https://www.realtor.ca/real-estate/28788771/2308-ta-lana-trail-lot-3-4-blind-bay-blind-bay
