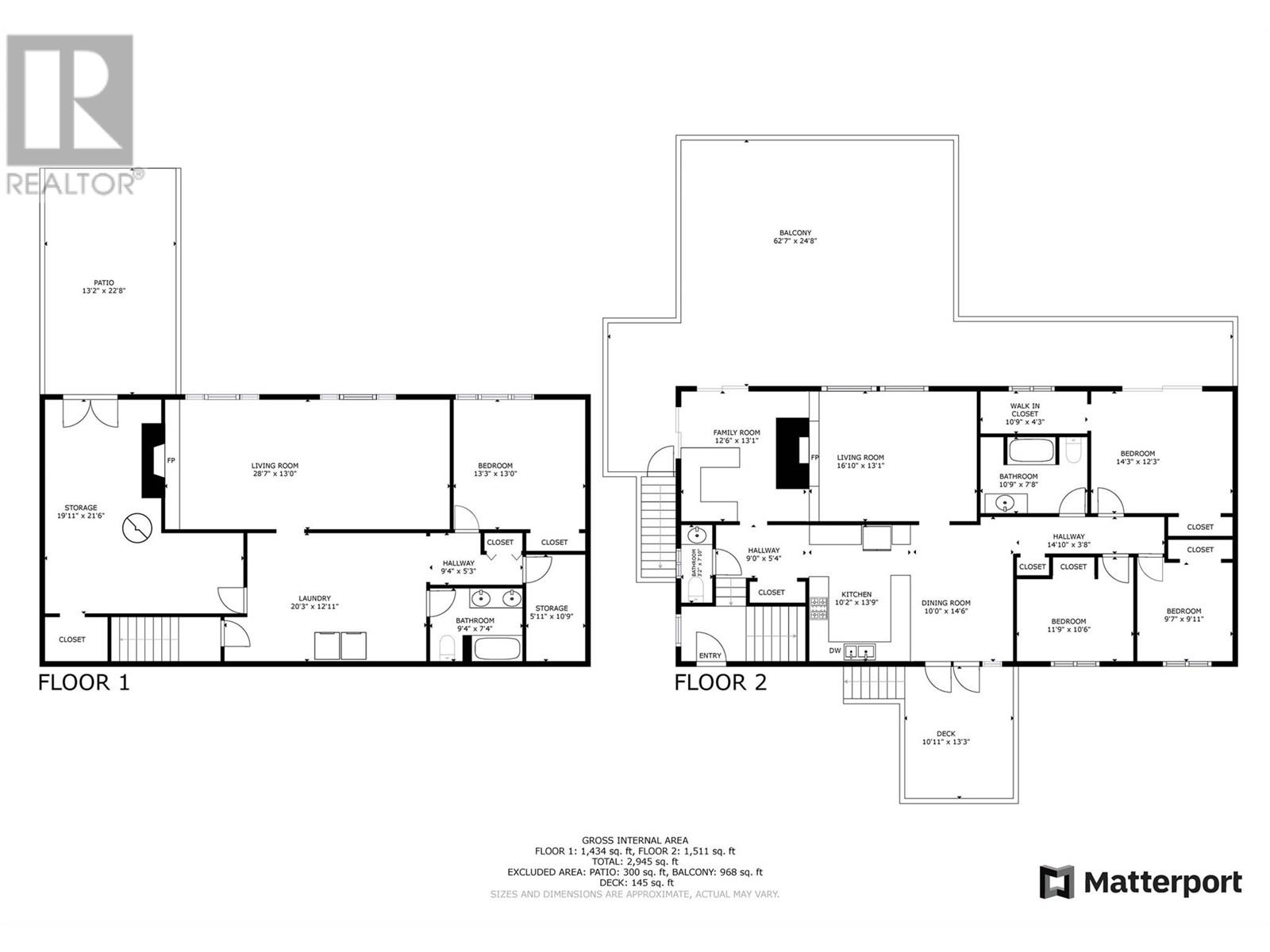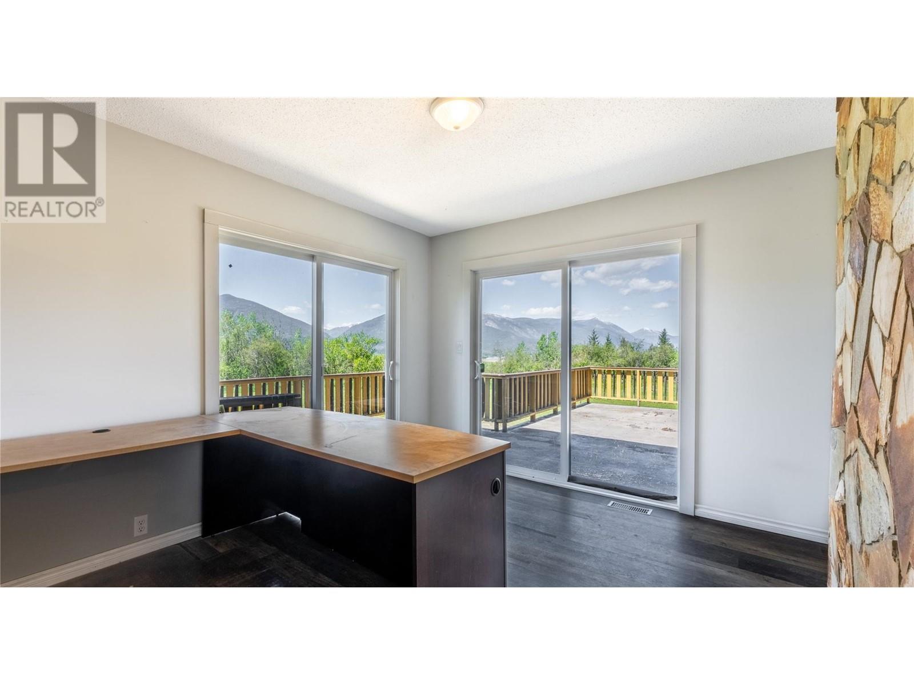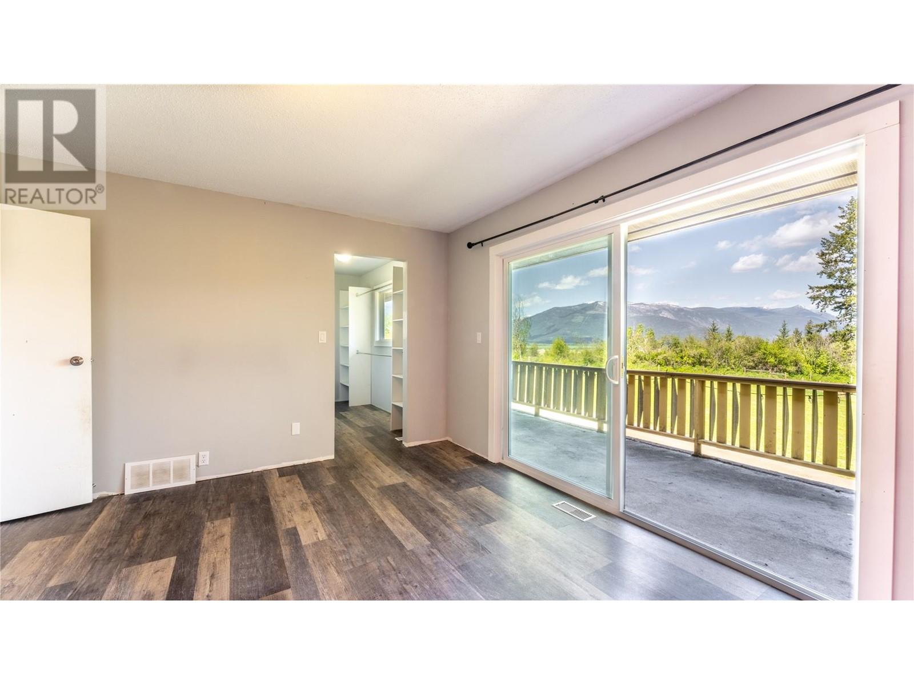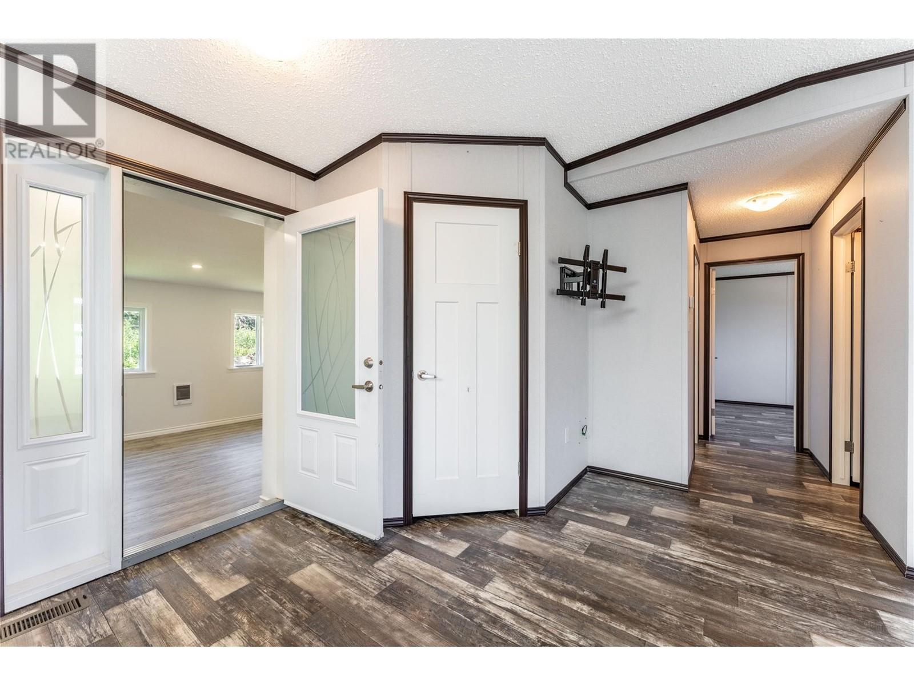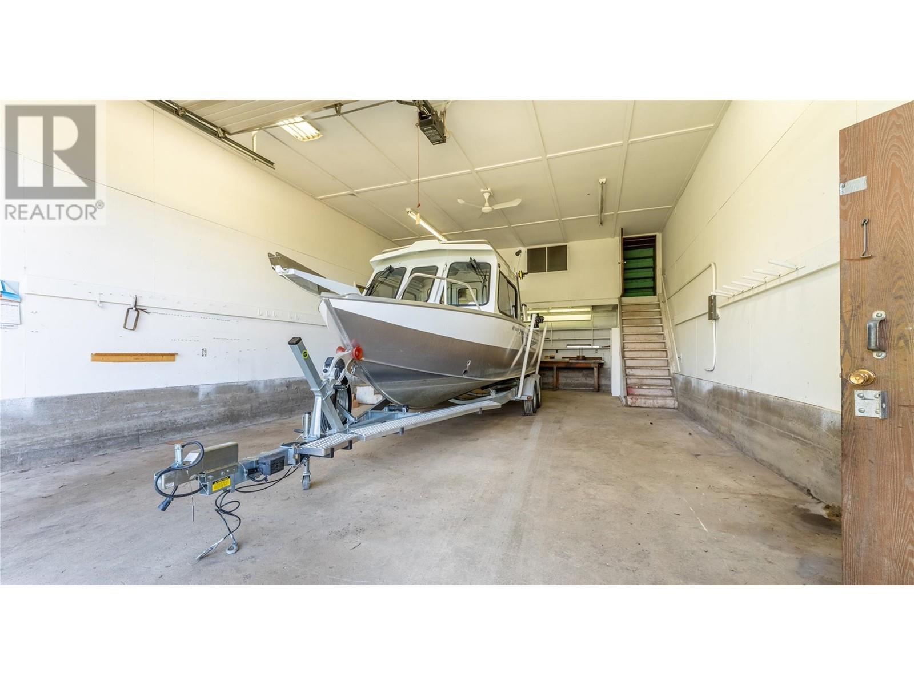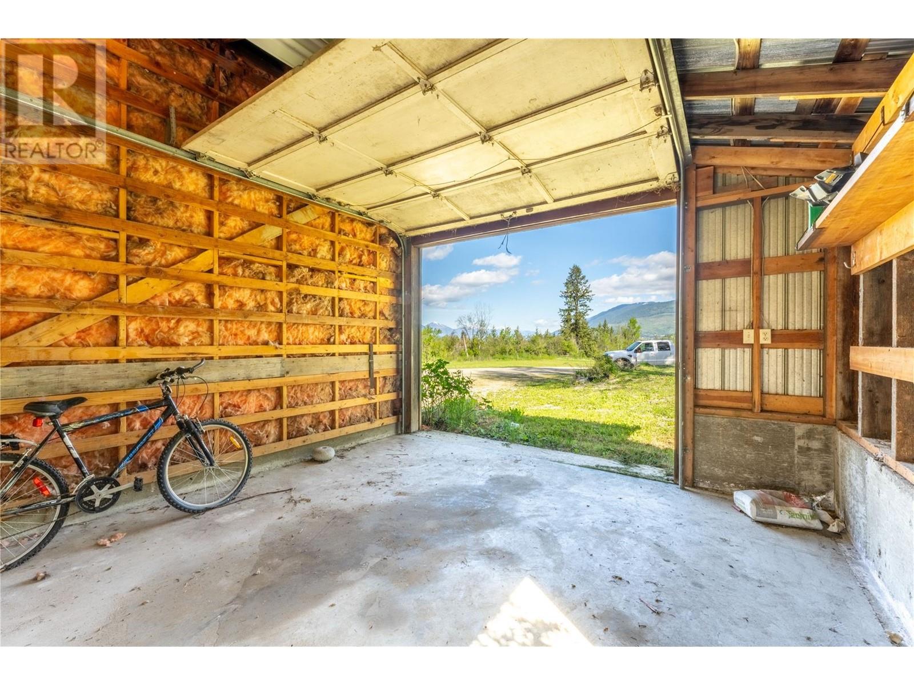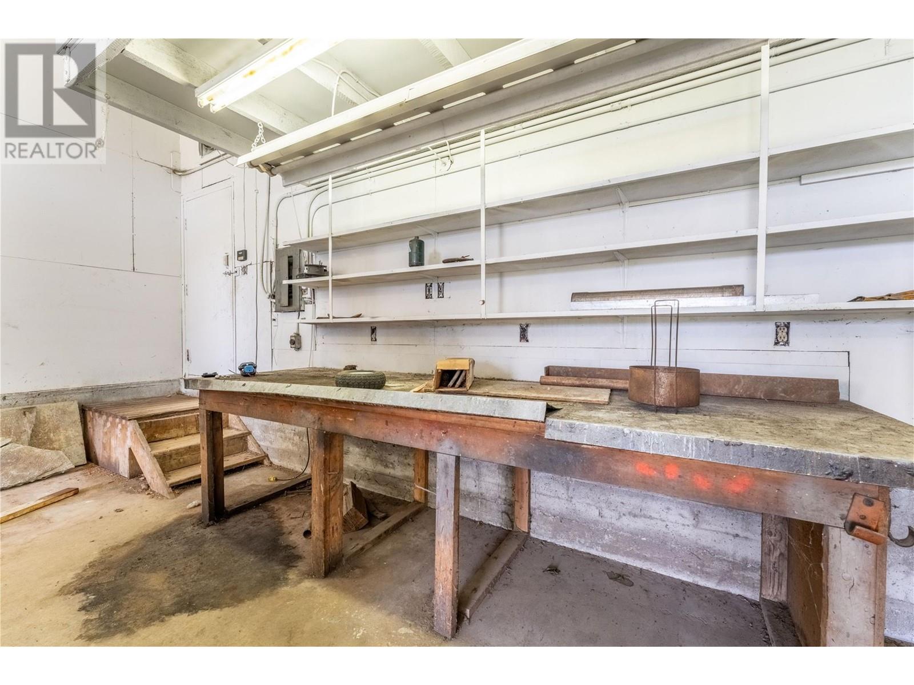2303 Crusher Road Creston, British Columbia V0B 1G8
4 Bedroom
3 Bathroom
2,945 ft2
Ranch
Central Air Conditioning, Heat Pump
Forced Air, Heat Pump
Acreage
$1,250,000
This beautiful 20 Acre farm is Perfect for those looking for room, with 2 homes, plenty of Garden space, Multiple Out buildings, fully serviced RV hookup and room for all your farm animals. Mountain and Valley views and only a few minutes from Down town Creston! Perfect location to raise your family. If you've been looking for the perfect spot to have a homestead this could be it, Main home features 4 bedroom and 3 baths, Second home is a 2017 modular featuring 3 bedrooms and 2 bathrooms. Call your Agent for more information today! (id:60329)
Property Details
| MLS® Number | 10347210 |
| Property Type | Agriculture |
| Neigbourhood | Creston |
| Farm Type | Unknown |
| Parking Space Total | 4 |
Building
| Bathroom Total | 3 |
| Bedrooms Total | 4 |
| Architectural Style | Ranch |
| Constructed Date | 1977 |
| Cooling Type | Central Air Conditioning, Heat Pump |
| Half Bath Total | 1 |
| Heating Type | Forced Air, Heat Pump |
| Roof Material | Asphalt Shingle |
| Roof Style | Unknown |
| Stories Total | 2 |
| Size Interior | 2,945 Ft2 |
| Type | Other |
| Utility Water | Well |
Parking
| See Remarks | |
| Detached Garage | 4 |
| Oversize | |
| R V |
Land
| Acreage | Yes |
| Sewer | Septic Tank |
| Size Irregular | 20.75 |
| Size Total | 20.75 Ac|10 - 50 Acres |
| Size Total Text | 20.75 Ac|10 - 50 Acres |
| Zoning Type | Unknown |
Rooms
| Level | Type | Length | Width | Dimensions |
|---|---|---|---|---|
| Lower Level | Utility Room | 19'11'' x 21'6'' | ||
| Lower Level | Living Room | 28'7'' x 13'0'' | ||
| Lower Level | Bedroom | 13'3'' x 13'0'' | ||
| Lower Level | Other | 5'11'' x 10'9'' | ||
| Lower Level | Full Bathroom | 9'4'' x 7'4'' | ||
| Lower Level | Other | 9'4'' x 5'3'' | ||
| Lower Level | Laundry Room | 20'3'' x 12'11'' | ||
| Main Level | Bedroom | 9'7'' x 9'11'' | ||
| Main Level | Bedroom | 11'9'' x 10'6'' | ||
| Main Level | Other | 10'9'' x 4'3'' | ||
| Main Level | Primary Bedroom | 14'3'' x 12'3'' | ||
| Main Level | Full Bathroom | 10'9'' x 7'8'' | ||
| Main Level | Other | 14'10'' x 3'8'' | ||
| Main Level | Dining Room | 10'0'' x 14'6'' | ||
| Main Level | Kitchen | 10'2'' x 13'9'' | ||
| Main Level | Living Room | 16'10'' x 13'1'' | ||
| Main Level | Family Room | 12'6'' x 13'1'' | ||
| Main Level | Mud Room | 6'2'' x 6'4'' | ||
| Main Level | Other | 9'0'' x 5'4'' | ||
| Main Level | Partial Bathroom | 3'2'' x 7'10'' |
https://www.realtor.ca/real-estate/28299192/2303-crusher-road-creston-creston
Contact Us
Contact us for more information







