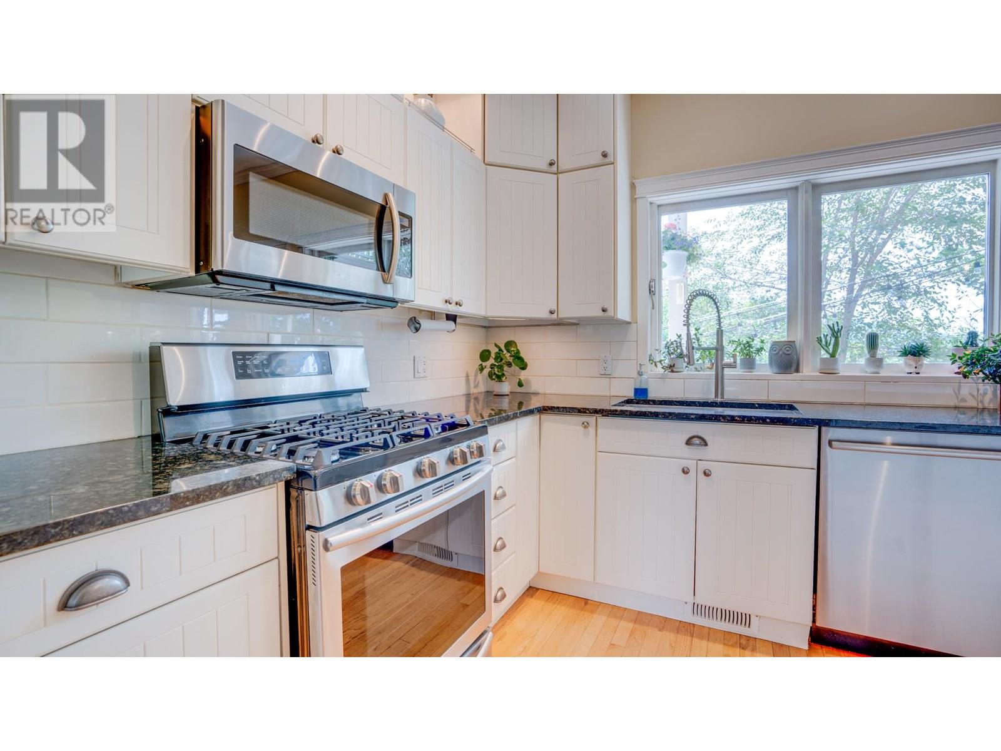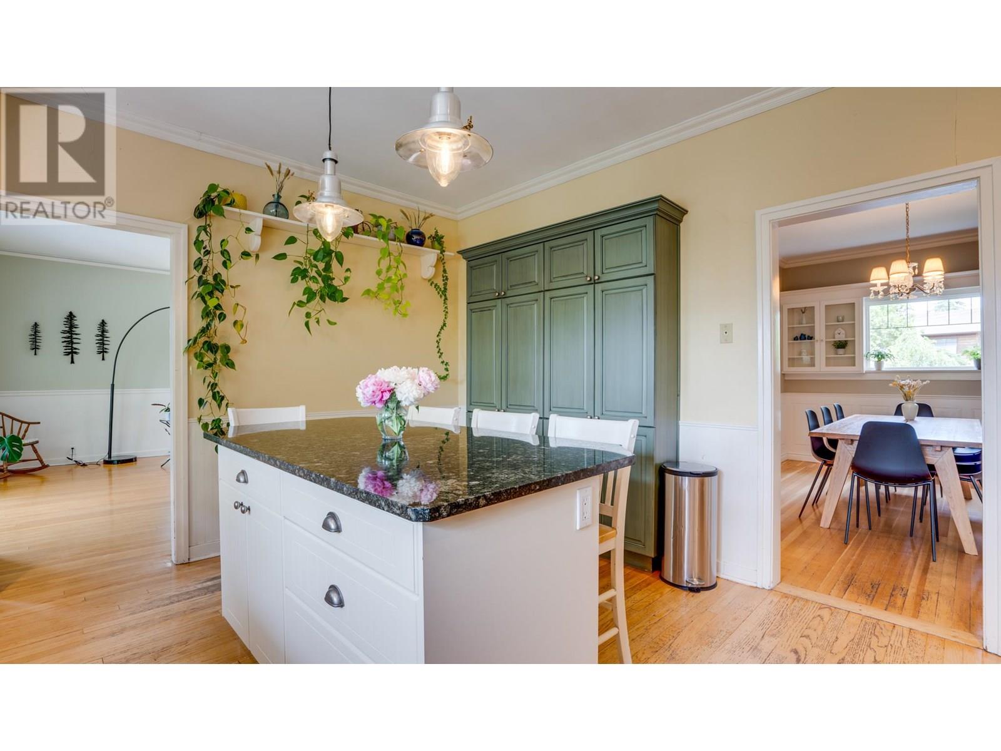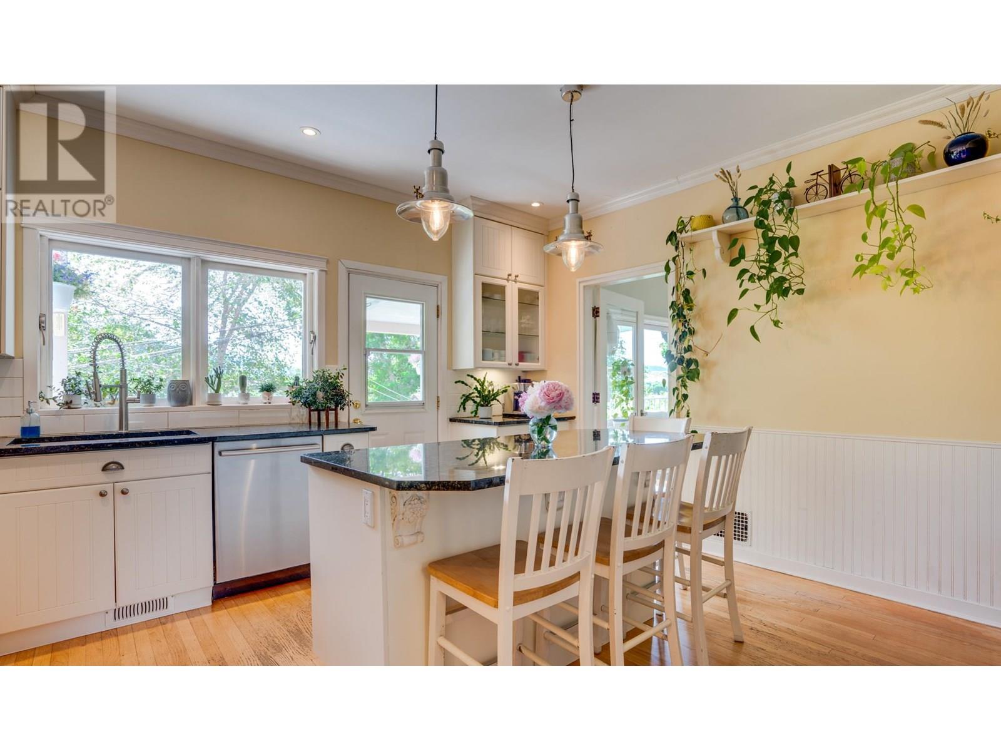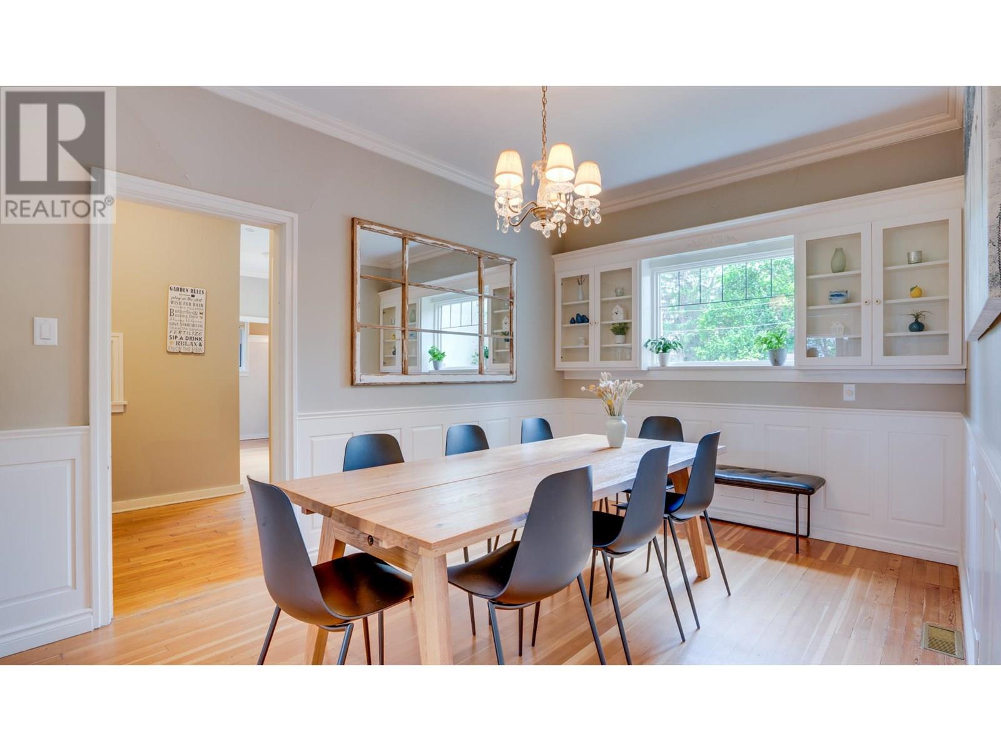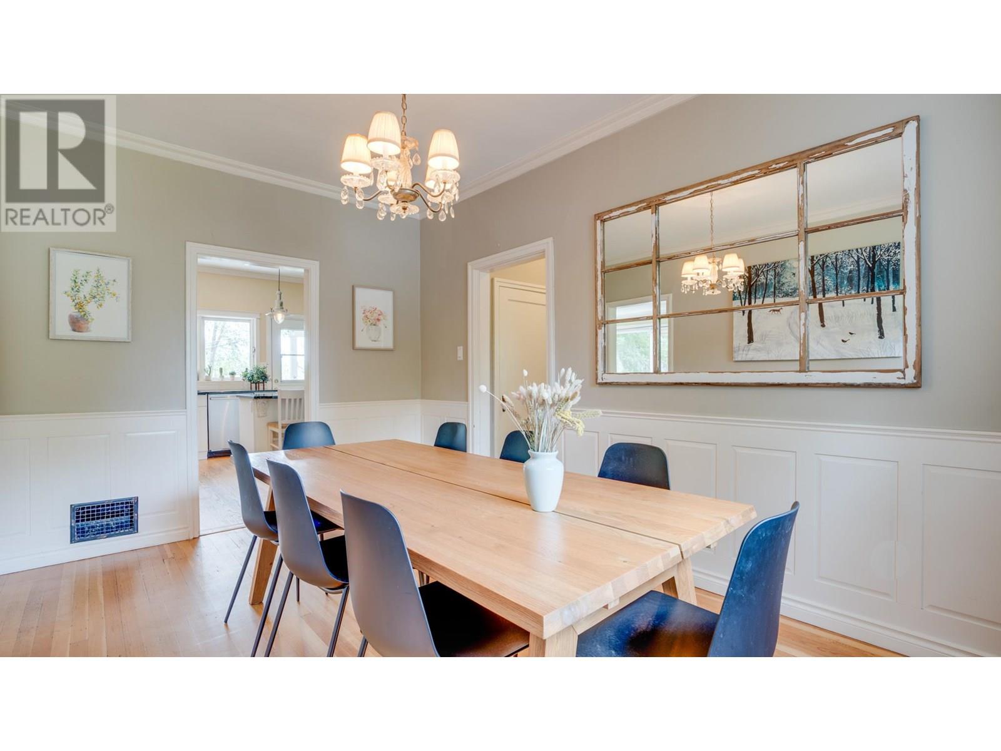5 Bedroom
3 Bathroom
3,540 ft2
Fireplace
Central Air Conditioning
Forced Air, See Remarks
$1,155,000
Step into timeless elegance with this iconic 5-bedroom 1938 home, set on a 0.44-acre lot on one of East Hill’s most desirable streets. Beautifully renovated while preserving its original charm, it offers a rare blend of character and modern comfort. Built for Vernon’s first dentist, it’s one of the area's earliest examples of International/Modern architecture. Much of the home retains original hardwood floors, glass door knobs, and period detailing. The inviting living room, accessed through French doors, features 9-ft ceilings and built-in cabinets with original leaded glass. The updated kitchen includes granite counters, modern cabinetry, a large island, and built-in pantry, with access to a spacious covered deck—perfect for entertaining or enjoying valley views. The main floor also offers a formal dining room, sunroom, stylish powder room, and an office with a Murphy bed and walk-in closet. Upstairs offers three generous bedrooms, a large landing, and a charming 3-piece bath with a soaker tub. The lower level includes a 2-bedroom in-law suite with private entrance and fenced yard—ideal for extended family or rental income. Other updates include newer windows and electrical. The fully fenced, beautifully landscaped yard features peach, cherry, apricot, and apple trees. Ideally located within walking distance to downtown, schools, and parks, this is the ultimate family home filled with history and heart. OPEN HOUSE SUNDAY JUNE 29th 12-2PM (id:60329)
Property Details
|
MLS® Number
|
10352242 |
|
Property Type
|
Single Family |
|
Neigbourhood
|
East Hill |
|
Features
|
Central Island |
|
Parking Space Total
|
4 |
|
View Type
|
Mountain View, View (panoramic) |
Building
|
Bathroom Total
|
3 |
|
Bedrooms Total
|
5 |
|
Appliances
|
Refrigerator, Dishwasher, Dryer, Range - Electric, Range - Gas, Microwave, Washer |
|
Basement Type
|
Full |
|
Constructed Date
|
1938 |
|
Construction Style Attachment
|
Detached |
|
Cooling Type
|
Central Air Conditioning |
|
Exterior Finish
|
Stucco |
|
Fire Protection
|
Security System, Smoke Detector Only |
|
Fireplace Fuel
|
Electric,gas |
|
Fireplace Present
|
Yes |
|
Fireplace Type
|
Unknown,unknown |
|
Flooring Type
|
Hardwood, Tile, Vinyl |
|
Half Bath Total
|
1 |
|
Heating Type
|
Forced Air, See Remarks |
|
Roof Material
|
Tar & Gravel |
|
Roof Style
|
Unknown |
|
Stories Total
|
2 |
|
Size Interior
|
3,540 Ft2 |
|
Type
|
House |
|
Utility Water
|
Municipal Water |
Parking
Land
|
Acreage
|
No |
|
Fence Type
|
Fence |
|
Sewer
|
Municipal Sewage System |
|
Size Frontage
|
102 Ft |
|
Size Irregular
|
0.44 |
|
Size Total
|
0.44 Ac|under 1 Acre |
|
Size Total Text
|
0.44 Ac|under 1 Acre |
|
Zoning Type
|
Unknown |
Rooms
| Level |
Type |
Length |
Width |
Dimensions |
|
Second Level |
Bedroom |
|
|
14'9'' x 9'8'' |
|
Second Level |
Bedroom |
|
|
15'0'' x 13'3'' |
|
Second Level |
Primary Bedroom |
|
|
17'8'' x 15'10'' |
|
Second Level |
3pc Bathroom |
|
|
12'4'' x 10'4'' |
|
Basement |
Utility Room |
|
|
14'10'' x 7'3'' |
|
Basement |
Recreation Room |
|
|
18'7'' x 16'0'' |
|
Basement |
Storage |
|
|
10'3'' x 8'11'' |
|
Basement |
Storage |
|
|
13'7'' x 8'1'' |
|
Basement |
3pc Bathroom |
|
|
9'8'' x 7'6'' |
|
Basement |
Bedroom |
|
|
12'10'' x 12'6'' |
|
Basement |
Bedroom |
|
|
12'6'' x 9'9'' |
|
Main Level |
Family Room |
|
|
17'0'' x 11'1'' |
|
Main Level |
Den |
|
|
19'9'' x 11'1'' |
|
Main Level |
2pc Bathroom |
|
|
7'7'' x 3'11'' |
|
Main Level |
Dining Room |
|
|
14'4'' x 9'10'' |
|
Main Level |
Kitchen |
|
|
15'4'' x 12'11'' |
|
Main Level |
Living Room |
|
|
19'8'' x 16'3'' |
https://www.realtor.ca/real-estate/28501063/2302-23-avenue-vernon-east-hill





