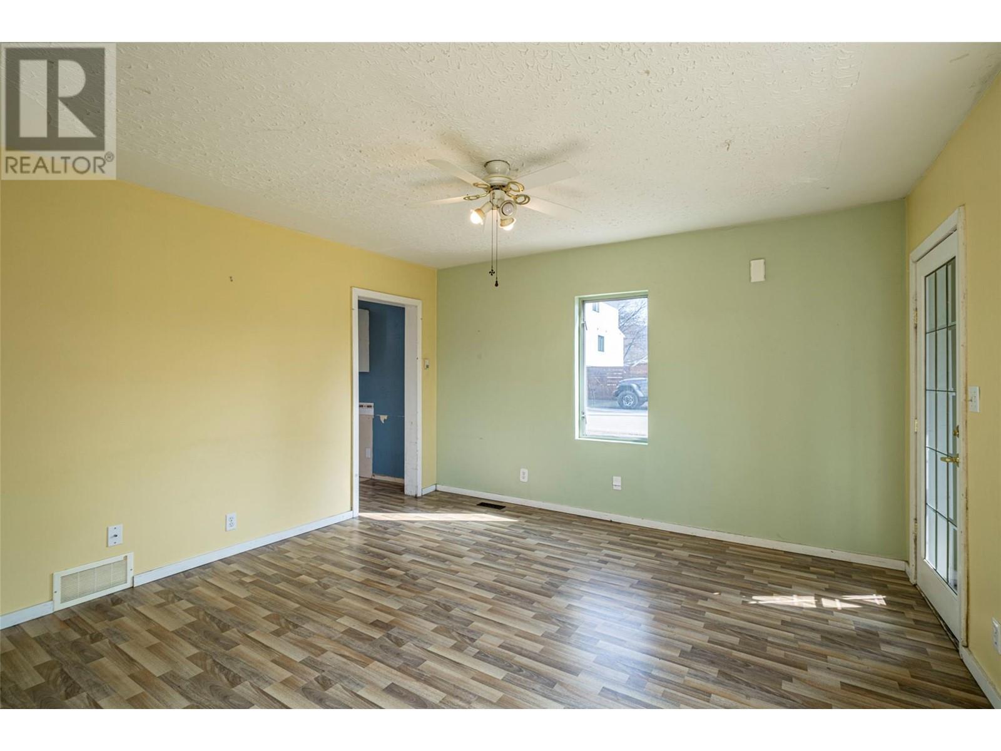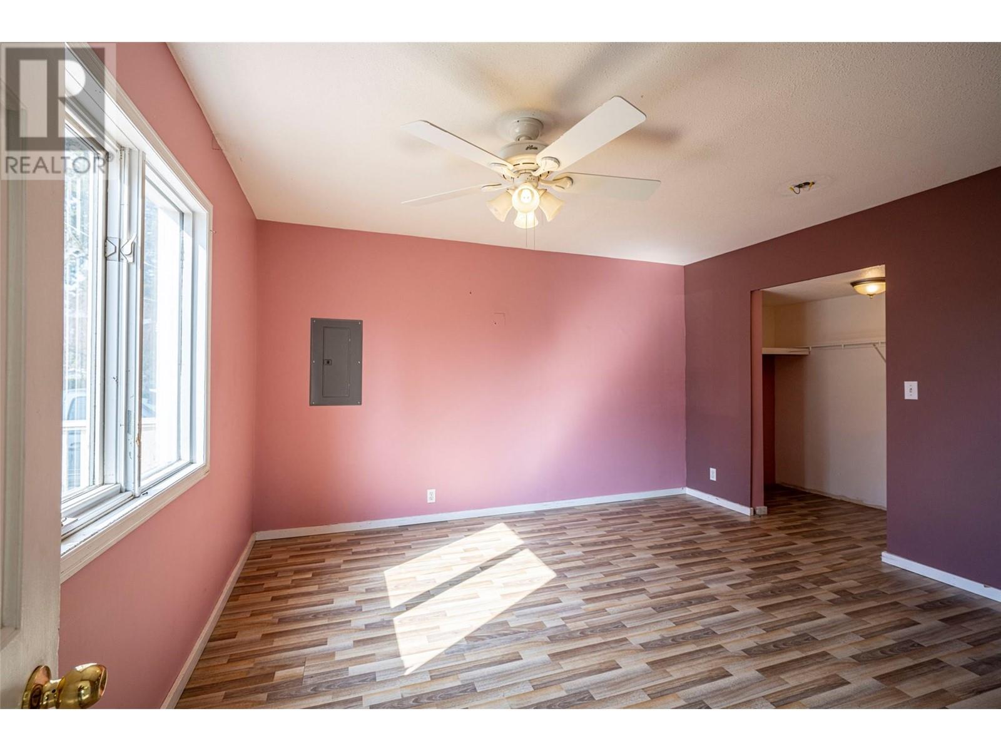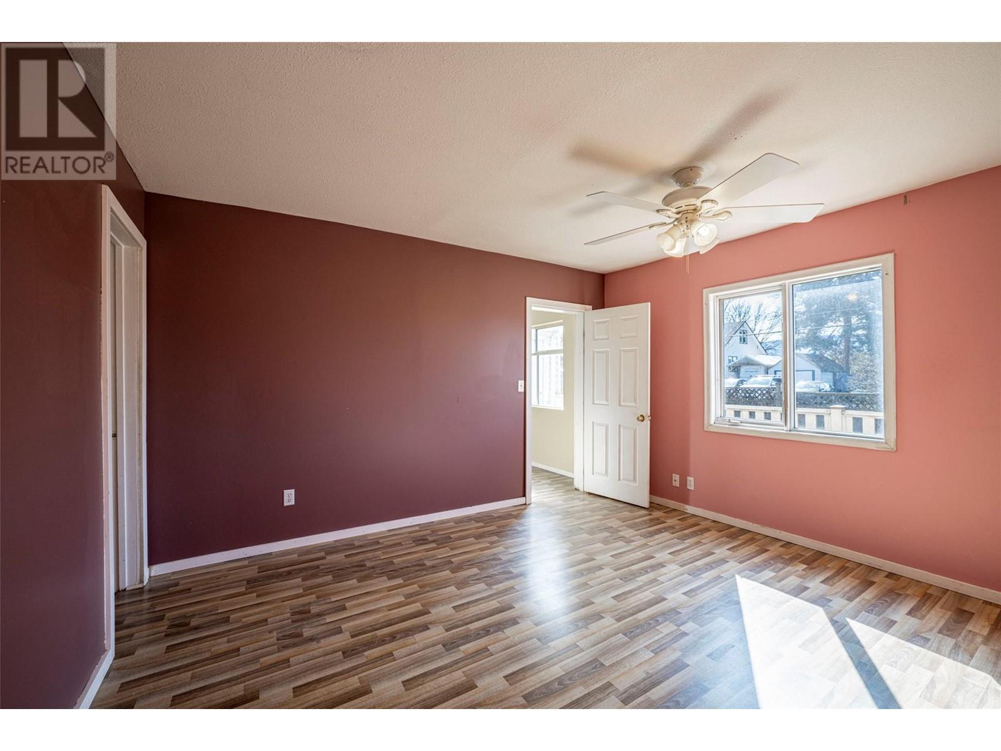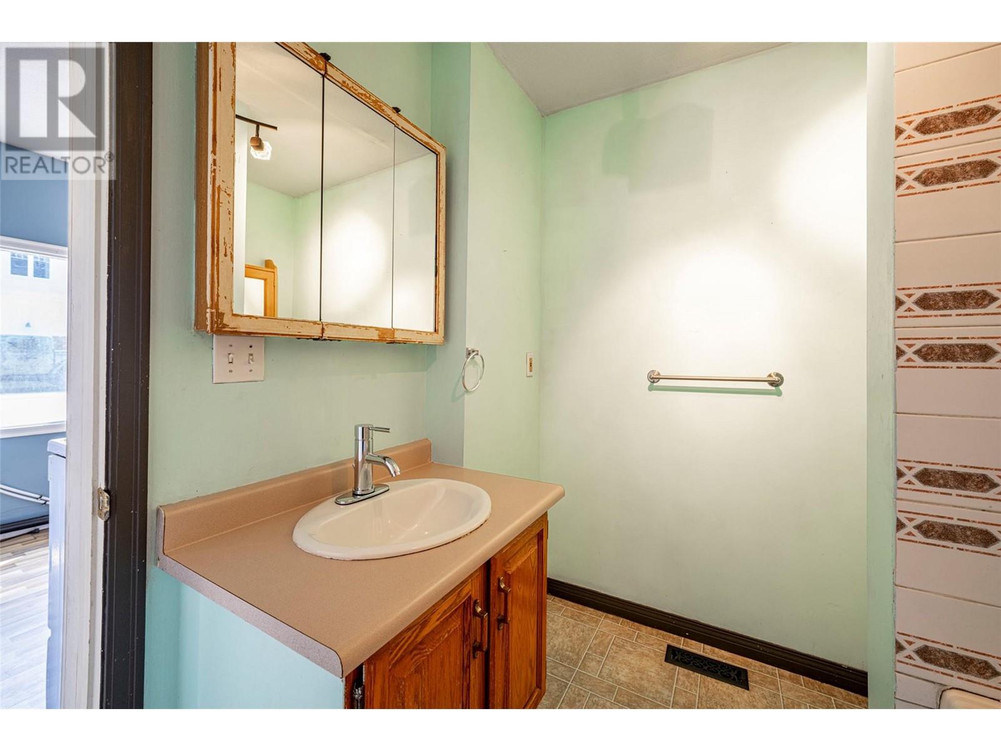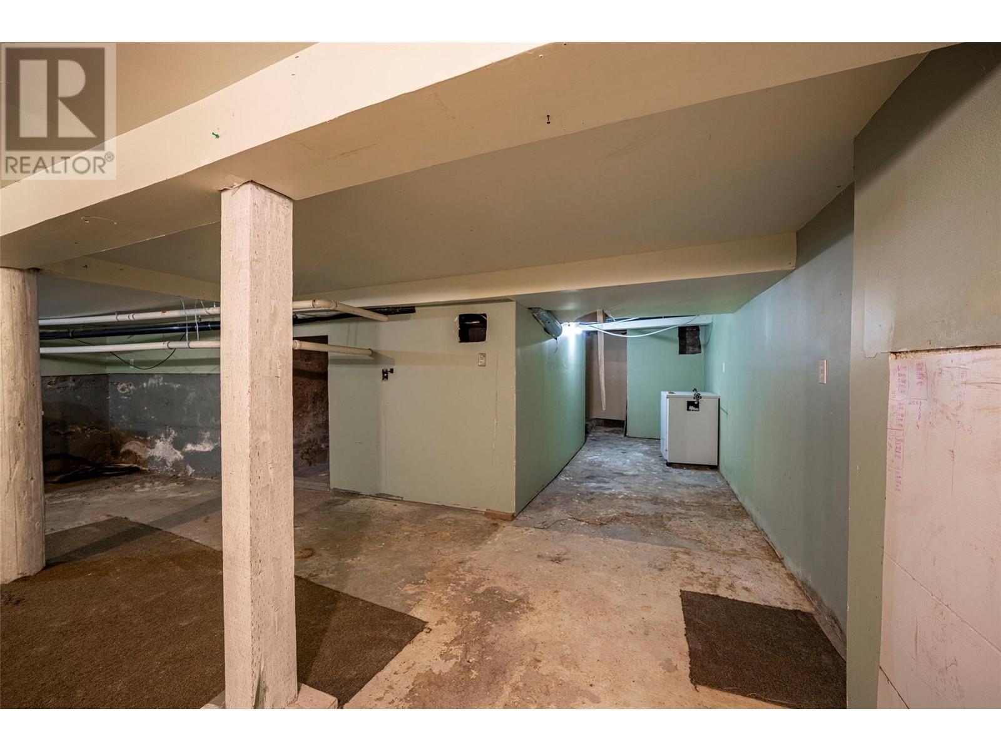2 Bedroom
2 Bathroom
934 ft2
Ranch
Forced Air
Level
$450,000
Filled to the brim with potential, this single-family home in desirable Harwood lends itself seamlessly to whatever your needs may be. Positioned on a generously sized corner lot, the 2-bedroom and 2-bathroom property is located close to schools and within a multi-family zoning, making it ideal for future development of up to 4 units. Inside, the kitchen and dining area seamlessly blend into a large open space. The kitchen has a stainless steel fridge, tiled backsplash and washer and dryer hook up. Elsewhere, the master bedroom suite awaits with a large closet and full ensuite bathroom. The second bedroom shares the full hall bathroom with guests. Below the main floor, the unfinished basement offers a great space for easy expansion or as is a fantastic storage opportunity. The fenced yard is wonderful for kids and pets alike and offers lovely Mountain views. Come see everything this home can offer you today and imagine the possibilities. (id:60329)
Property Details
|
MLS® Number
|
10342267 |
|
Property Type
|
Single Family |
|
Neigbourhood
|
Harwood |
|
Amenities Near By
|
Public Transit, Park, Recreation, Schools |
|
Community Features
|
Pets Allowed, Rentals Allowed |
|
Features
|
Level Lot, Corner Site |
|
Parking Space Total
|
3 |
|
View Type
|
Mountain View, Valley View |
Building
|
Bathroom Total
|
2 |
|
Bedrooms Total
|
2 |
|
Appliances
|
Refrigerator, Range - Electric, Washer & Dryer |
|
Architectural Style
|
Ranch |
|
Constructed Date
|
1945 |
|
Construction Style Attachment
|
Detached |
|
Exterior Finish
|
Vinyl Siding |
|
Flooring Type
|
Carpeted, Laminate, Mixed Flooring |
|
Half Bath Total
|
1 |
|
Heating Type
|
Forced Air |
|
Roof Material
|
Asphalt Shingle |
|
Roof Style
|
Unknown |
|
Stories Total
|
1 |
|
Size Interior
|
934 Ft2 |
|
Type
|
House |
|
Utility Water
|
Municipal Water |
Land
|
Acreage
|
No |
|
Land Amenities
|
Public Transit, Park, Recreation, Schools |
|
Landscape Features
|
Level |
|
Sewer
|
Municipal Sewage System |
|
Size Irregular
|
0.18 |
|
Size Total
|
0.18 Ac|under 1 Acre |
|
Size Total Text
|
0.18 Ac|under 1 Acre |
|
Zoning Type
|
Residential |
Rooms
| Level |
Type |
Length |
Width |
Dimensions |
|
Main Level |
4pc Bathroom |
|
|
7'3'' x 8'1'' |
|
Main Level |
Bedroom |
|
|
7'3'' x 8'1'' |
|
Main Level |
3pc Ensuite Bath |
|
|
7'3'' x 5'2'' |
|
Main Level |
Primary Bedroom |
|
|
12'5'' x 12'10'' |
|
Main Level |
Kitchen |
|
|
9'3'' x 13'7'' |
|
Main Level |
Dining Room |
|
|
11'1'' x 7'7'' |
|
Main Level |
Living Room |
|
|
13'6'' x 12'9'' |
https://www.realtor.ca/real-estate/28130775/2301-45-avenue-vernon-harwood









