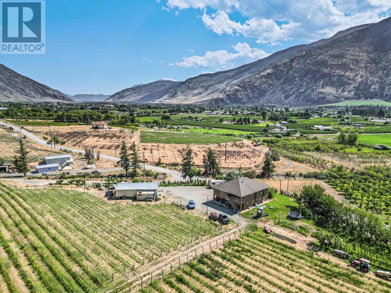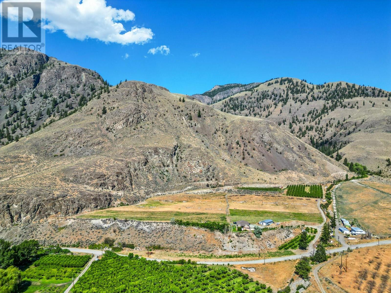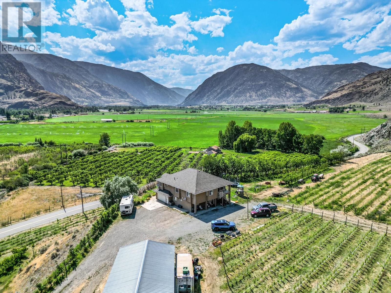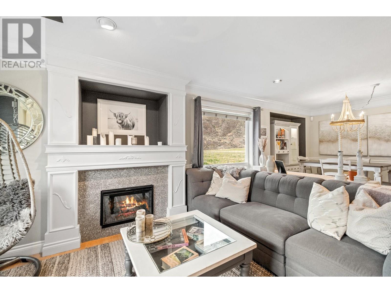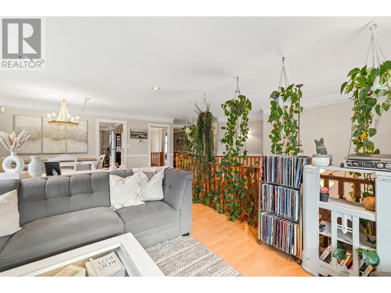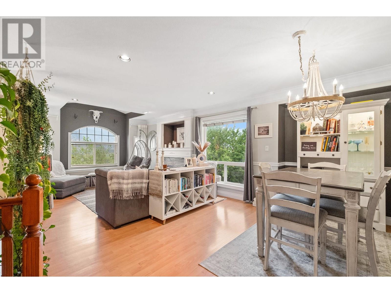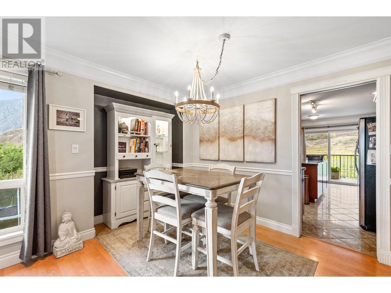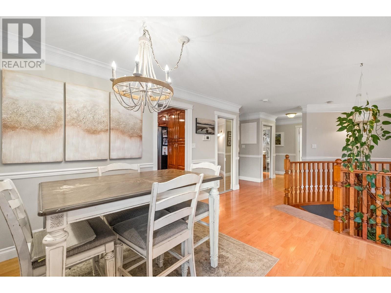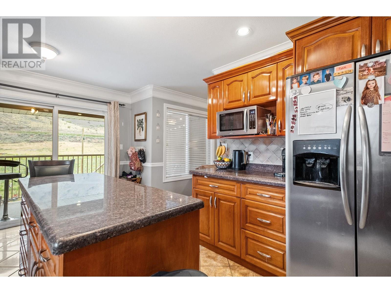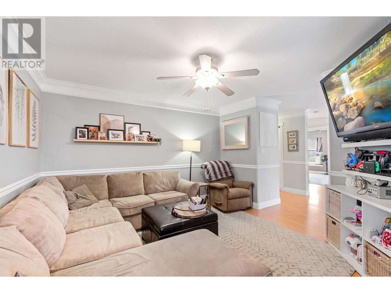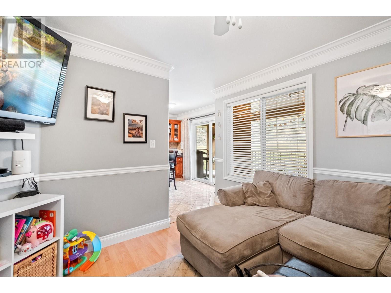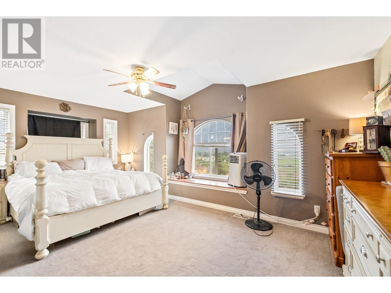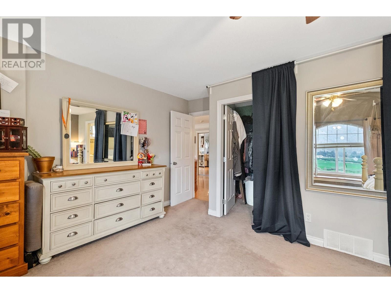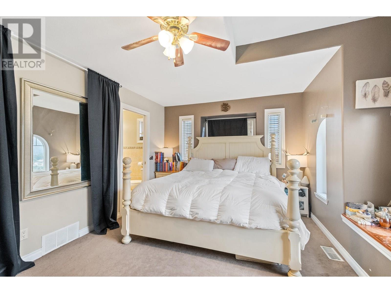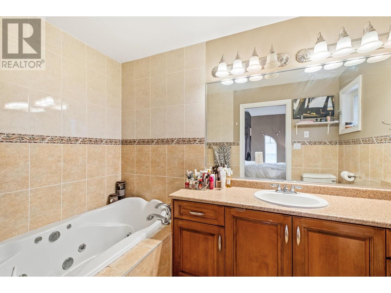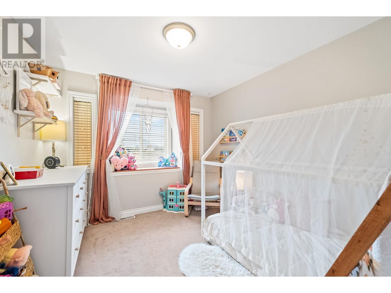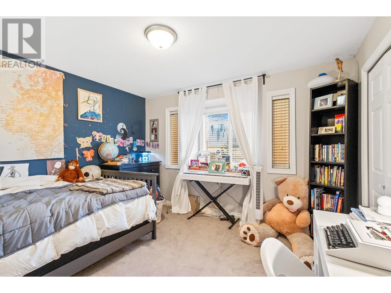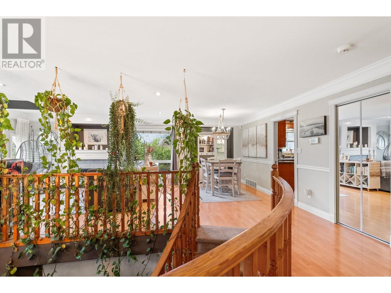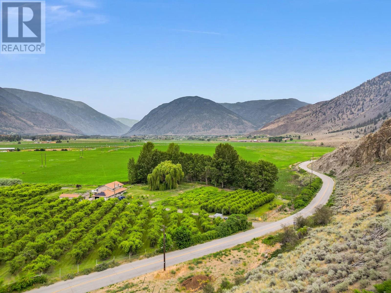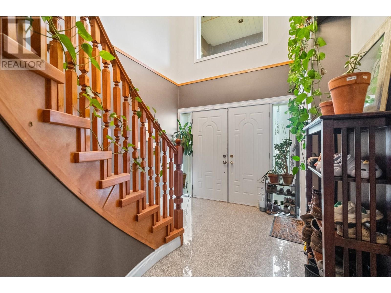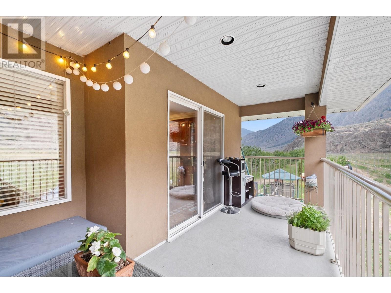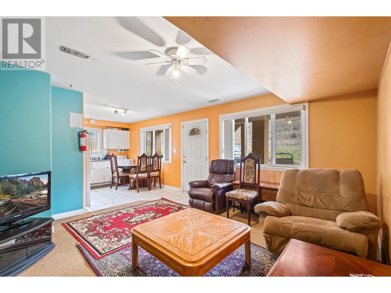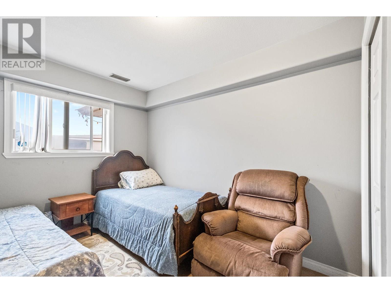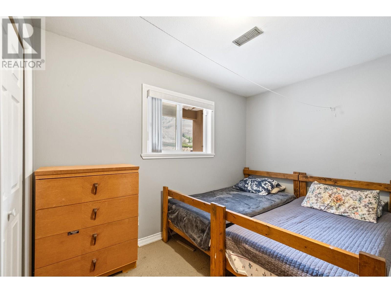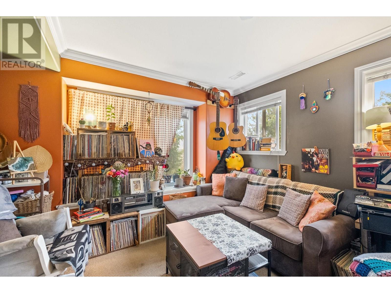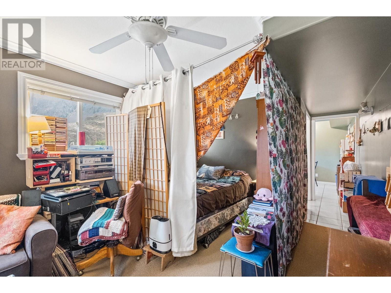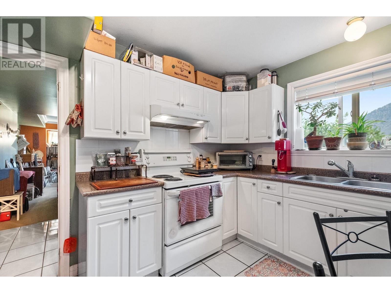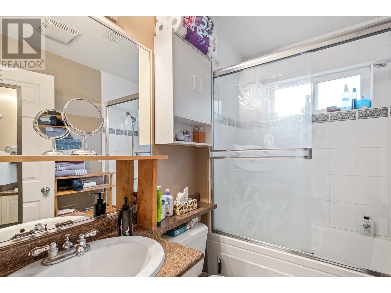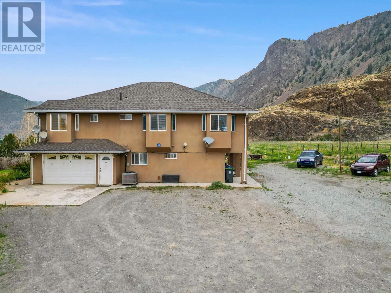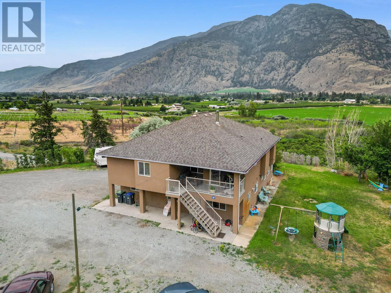7 Bedroom
4 Bathroom
3,170 ft2
Fireplace
Central Air Conditioning
Acreage
$3,100,000
Nestled in the heart of the stunning Similkameen Valley, this exceptional 20-acre certified organic farm offers a rare opportunity to invest in one of BC’s fastest-growing wine regions, located minutes from several of Cawston’s well-known wineries. Class 1 vineyard soil, proven plantings, a spacious 7-bedroom home and shop—ideal for a wide range of uses including estate winery development, orchard or an agri-tourism retreat. 4.25 acres of various red wine varietals planted between 2022 and 2025 are thriving. Already producing with approx 2 acres of mature cherry trees, 0.5 acre of apples & 0.25 acre of nectarines, offering the potential for immediate returns. Ideal for those looking to expand operations, with approx 10 acres still available for additional planting and ample space to build out a full-scale vineyard. The well-appointed home offers superb views and welcomes you with a grand staircase. Featuring a quality kitchen, comfortable living spaces as well as four bedrooms and two bathrooms upstairs. Two separate cozy suites downstairs with shared laundry and double garage offer versatility. Large metal shop with concrete floors and power. With more than 16.5 acres of highly arable ground and a coveted soil classification, the property offers some of the most sought-after growing conditions in the entire Similkameen region. Class 1 vineyard land is rare and highly prized for its exceptional drainage, mineral content, and ability to support a wide range of varietals. (id:60329)
Property Details
|
MLS® Number
|
10352834 |
|
Property Type
|
Single Family |
|
Neigbourhood
|
Cawston |
|
Amenities Near By
|
Schools, Shopping |
|
Community Features
|
Rural Setting |
|
Features
|
Central Island, Balcony, Jacuzzi Bath-tub |
|
Parking Space Total
|
2 |
|
View Type
|
Unknown, River View, Mountain View, View (panoramic) |
Building
|
Bathroom Total
|
4 |
|
Bedrooms Total
|
7 |
|
Appliances
|
Refrigerator, Dishwasher, Dryer, Oven - Electric, Water Heater - Electric, Freezer, Washer |
|
Constructed Date
|
2004 |
|
Construction Style Attachment
|
Detached |
|
Cooling Type
|
Central Air Conditioning |
|
Exterior Finish
|
Stucco |
|
Fireplace Fuel
|
Electric |
|
Fireplace Present
|
Yes |
|
Fireplace Type
|
Unknown |
|
Heating Fuel
|
Electric |
|
Roof Material
|
Asphalt Shingle |
|
Roof Style
|
Unknown |
|
Stories Total
|
2 |
|
Size Interior
|
3,170 Ft2 |
|
Type
|
House |
|
Utility Water
|
Well |
Parking
Land
|
Acreage
|
Yes |
|
Land Amenities
|
Schools, Shopping |
|
Sewer
|
Septic Tank |
|
Size Irregular
|
20.16 |
|
Size Total
|
20.16 Ac|10 - 50 Acres |
|
Size Total Text
|
20.16 Ac|10 - 50 Acres |
|
Zoning Type
|
Agricultural |
Rooms
| Level |
Type |
Length |
Width |
Dimensions |
|
Lower Level |
Utility Room |
|
|
14'0'' x 11'4'' |
|
Lower Level |
4pc Bathroom |
|
|
7'8'' x 5'3'' |
|
Lower Level |
Kitchen |
|
|
11'0'' x 8'11'' |
|
Lower Level |
Bedroom |
|
|
11'0'' x 7'7'' |
|
Lower Level |
Den |
|
|
11'9'' x 9'6'' |
|
Lower Level |
Bedroom |
|
|
13'5'' x 9'4'' |
|
Lower Level |
Bedroom |
|
|
13'5'' x 9'2'' |
|
Lower Level |
Full Bathroom |
|
|
9'11'' x 5'1'' |
|
Lower Level |
Kitchen |
|
|
15'9'' x 10'7'' |
|
Lower Level |
Living Room |
|
|
17'7'' x 14'8'' |
|
Lower Level |
Foyer |
|
|
9'4'' x 13'11'' |
|
Main Level |
4pc Bathroom |
|
|
10'10'' x 5'0'' |
|
Main Level |
Bedroom |
|
|
10'4'' x 8'10'' |
|
Main Level |
Bedroom |
|
|
10'10'' x 12'6'' |
|
Main Level |
Bedroom |
|
|
10'10'' x 9'11'' |
|
Main Level |
3pc Ensuite Bath |
|
|
10'1'' x 6'1'' |
|
Main Level |
Primary Bedroom |
|
|
18'6'' x 12'11'' |
|
Main Level |
Family Room |
|
|
12'2'' x 14'11'' |
|
Main Level |
Kitchen |
|
|
12'2'' x 17'6'' |
|
Main Level |
Dining Room |
|
|
13'4'' x 6'8'' |
|
Main Level |
Great Room |
|
|
13'5'' x 17'4'' |
https://www.realtor.ca/real-estate/28571711/2300-upper-bench-road-cawston-cawston






