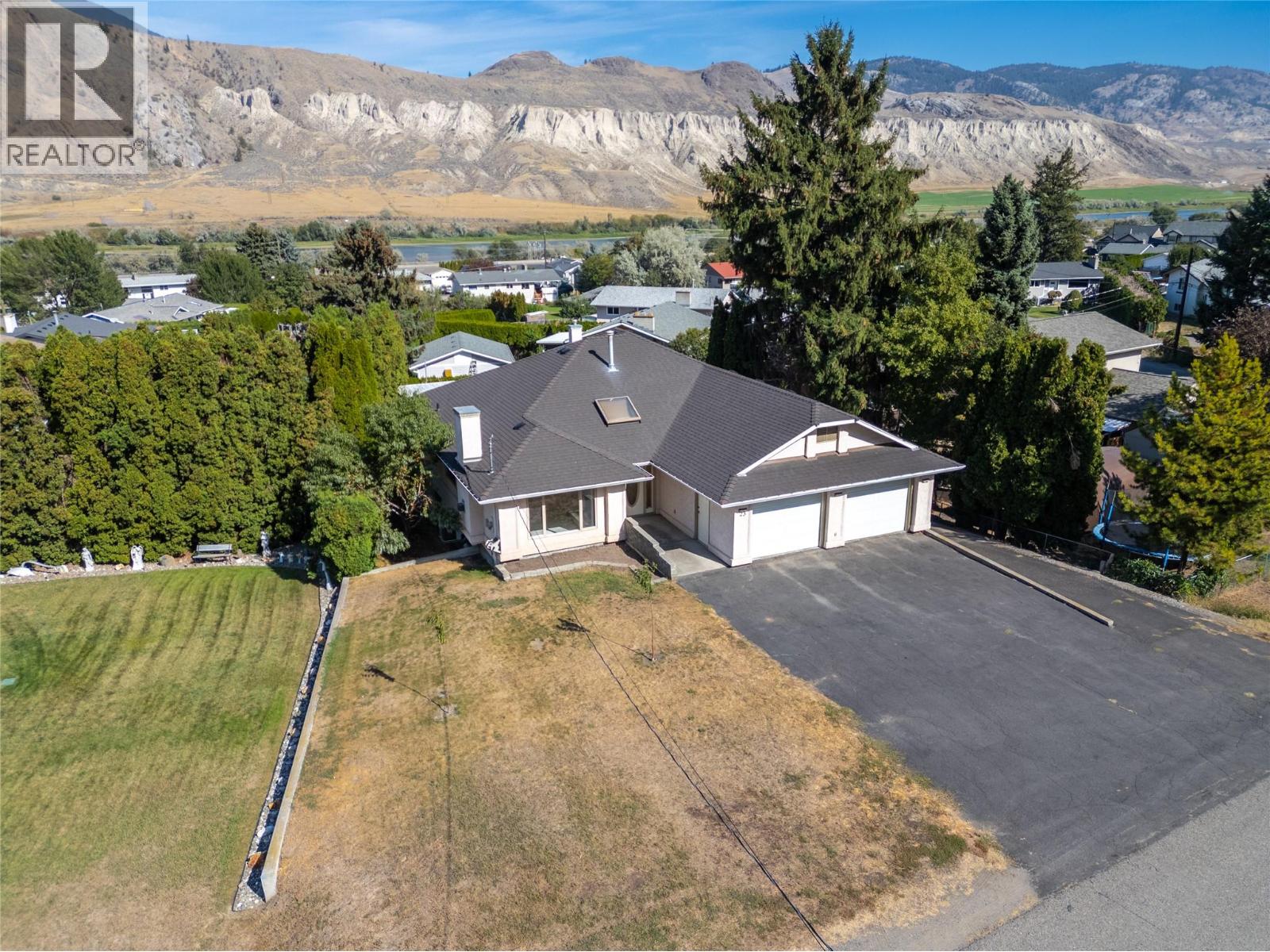3 Bedroom
3 Bathroom
3,058 ft2
Ranch
Central Air Conditioning
Forced Air, See Remarks
$898,000
Move-in ready oversized family home on an exceptional 10,000+ sq. ft. private lot in sunny Dallas. Offering a spacious 1,960 sq. ft. main floor, this level-entry home with walk-out basement is designed for all lifestyles, with extra-wide hallways and slightly lower cabinetry making it ideal for families with or without mobility considerations. The main floor features three generous bedrooms, two full bathrooms, and convenient main floor laundry, all on one level for easy living. Bright, open spaces and large windows make the home warm and inviting. Parking is abundant, with direct paved access to the backyard—perfect for RVs, trailers, or extra vehicles. The lower level offers tremendous flexibility: discuss with the City about adding an income-producing suite, or customize the space to suit your needs. This home was just professionally cleaned, including carpets and the ventilation system, ensuring a fresh start for the next owners. Situated on the valley bottom, Dallas is known for its exceptional sunshine, with over 2,000 hours annually—well above the B.C. average—providing cheerful interiors and endless outdoor enjoyment. This rare combination of privacy, functionality, and sunshine makes this property a standout choice for anyone seeking a forever home with room to grow. (id:60329)
Property Details
|
MLS® Number
|
10363986 |
|
Property Type
|
Single Family |
|
Neigbourhood
|
Dallas |
|
Parking Space Total
|
2 |
Building
|
Bathroom Total
|
3 |
|
Bedrooms Total
|
3 |
|
Architectural Style
|
Ranch |
|
Constructed Date
|
1993 |
|
Construction Style Attachment
|
Detached |
|
Cooling Type
|
Central Air Conditioning |
|
Heating Type
|
Forced Air, See Remarks |
|
Stories Total
|
2 |
|
Size Interior
|
3,058 Ft2 |
|
Type
|
House |
|
Utility Water
|
Municipal Water |
Parking
|
Additional Parking
|
|
|
Attached Garage
|
2 |
|
R V
|
|
Land
|
Acreage
|
No |
|
Sewer
|
Municipal Sewage System |
|
Size Irregular
|
0.24 |
|
Size Total
|
0.24 Ac|under 1 Acre |
|
Size Total Text
|
0.24 Ac|under 1 Acre |
|
Zoning Type
|
Unknown |
Rooms
| Level |
Type |
Length |
Width |
Dimensions |
|
Basement |
Other |
|
|
10' x 18' |
|
Basement |
Workshop |
|
|
18' x 16' |
|
Basement |
Games Room |
|
|
24' x 16' |
|
Basement |
Full Bathroom |
|
|
Measurements not available |
|
Basement |
Recreation Room |
|
|
24' x 46' |
|
Main Level |
4pc Ensuite Bath |
|
|
Measurements not available |
|
Main Level |
Laundry Room |
|
|
6' x 8' |
|
Main Level |
Family Room |
|
|
17' x 12' |
|
Main Level |
Bedroom |
|
|
11' x 10' |
|
Main Level |
Bedroom |
|
|
13' x 10' |
|
Main Level |
Full Bathroom |
|
|
Measurements not available |
|
Main Level |
Primary Bedroom |
|
|
15' x 13' |
|
Main Level |
Kitchen |
|
|
12' x 12' |
|
Main Level |
Dining Room |
|
|
10' x 12' |
|
Main Level |
Living Room |
|
|
16' x 13' |
https://www.realtor.ca/real-estate/28909306/23-kelso-crescent-kamloops-dallas













































