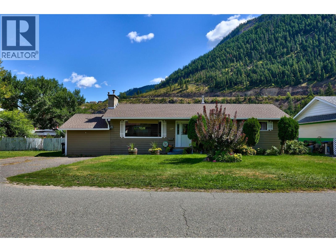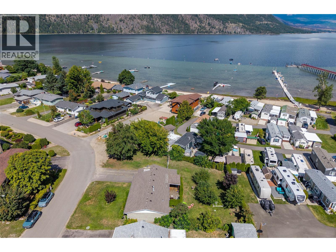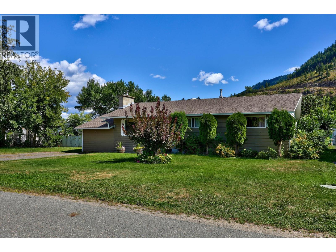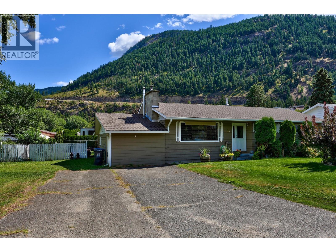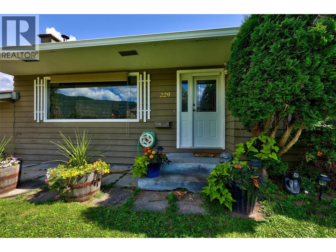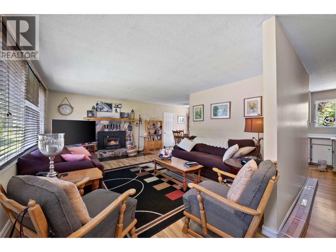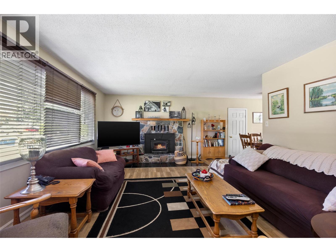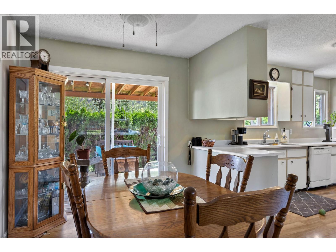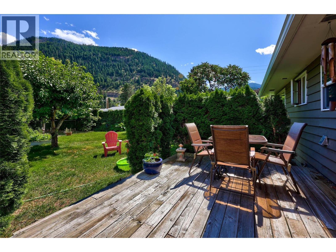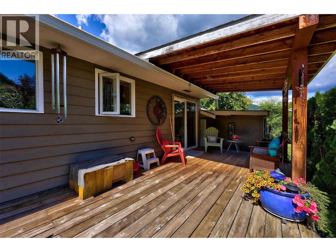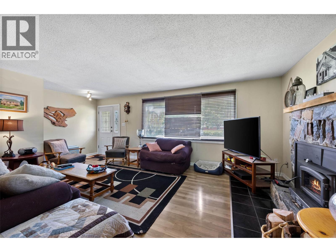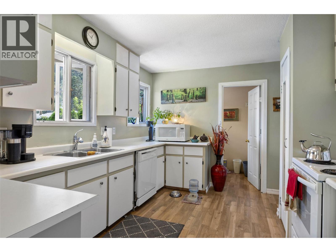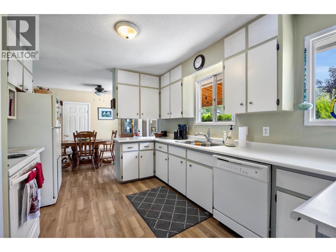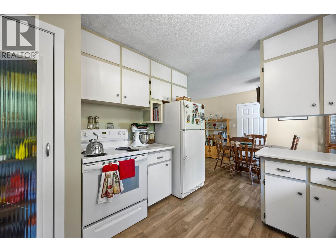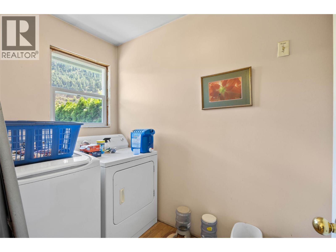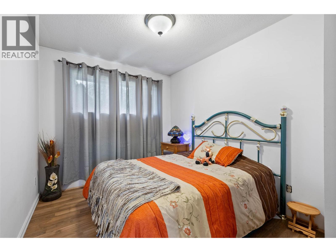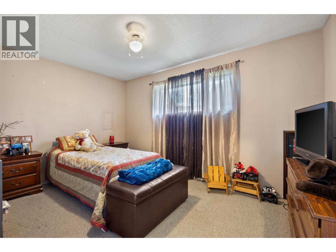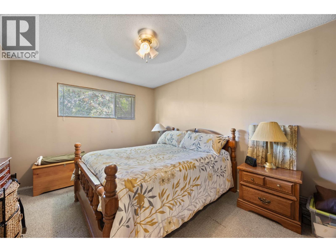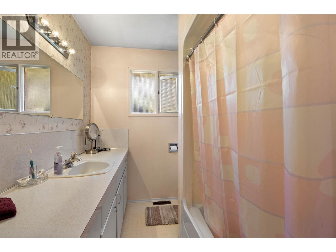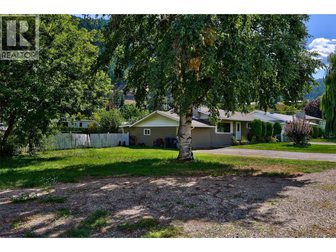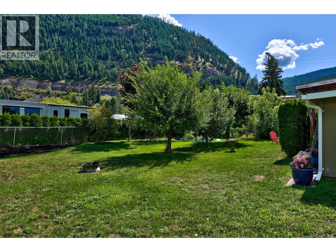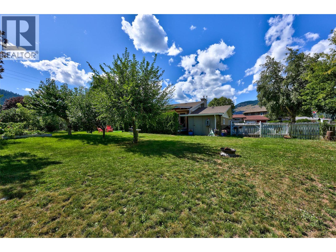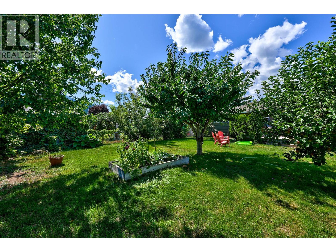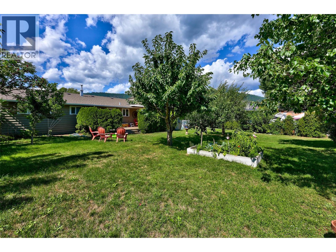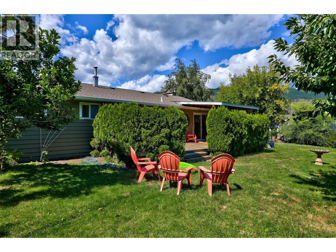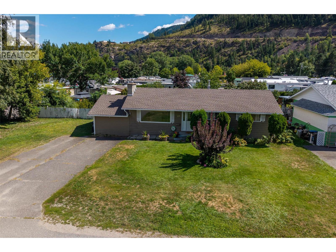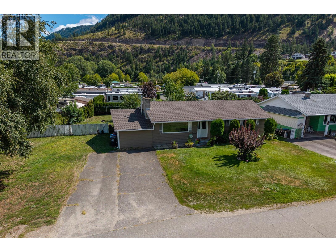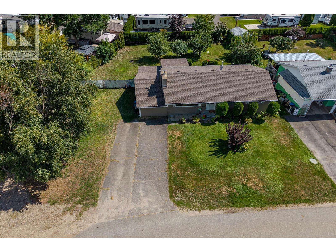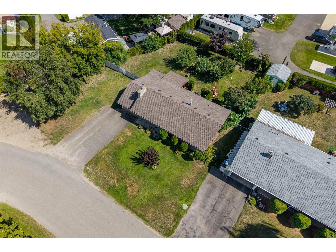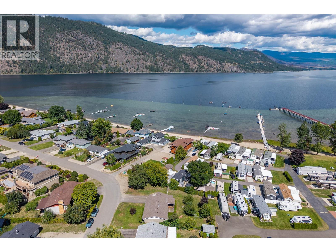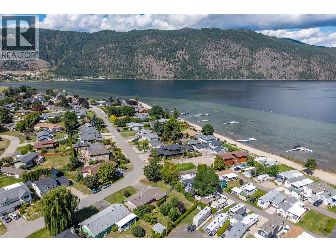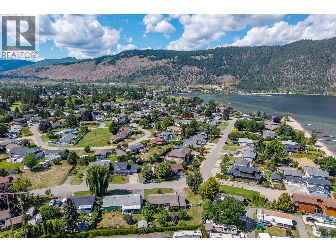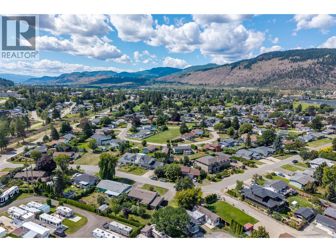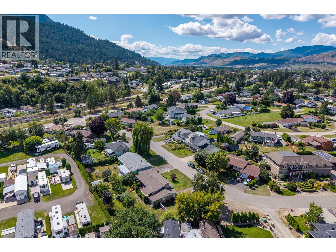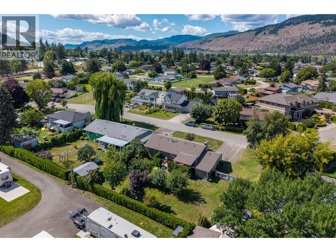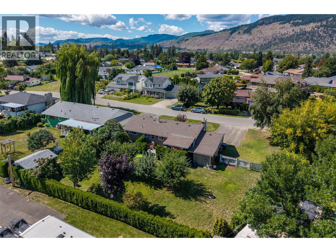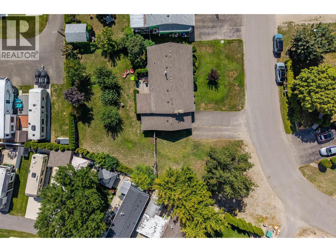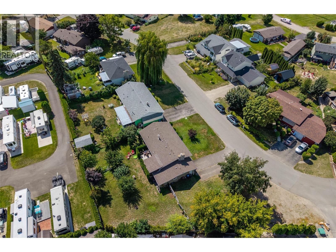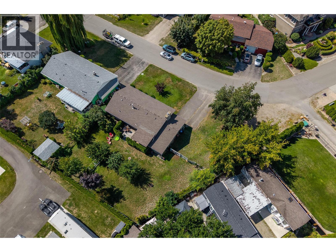3 Bedroom
1 Bathroom
1,171 ft2
Ranch
Fireplace
Forced Air, See Remarks
Landscaped, Level
$585,000
Chase gem with beach access! This charming 3 bdrm rancher boasts a spacious lot perfect for boats or RVs. Featuring a workshop and ample storage, this property is a hidden treasure waiting to be discovered. Enjoy the serene lakeside community on Little Shuswap Lake, offering a blend of small town charm and convenient city proximity. Embrace the outdoors with majestic mountain views, a tranquil lake, lush trees, refreshing water fall and an array of amazing wildlife. Legal golf cart access allows for easy errands or rounds of golf at the nearby course. Don't miss out on the opportunity to make this picturesque retreat your own! (id:60329)
Property Details
|
MLS® Number
|
10359782 |
|
Property Type
|
Single Family |
|
Neigbourhood
|
Chase |
|
Amenities Near By
|
Golf Nearby, Park, Recreation |
|
Community Features
|
Pets Allowed |
|
Features
|
Level Lot, Irregular Lot Size |
|
View Type
|
Mountain View |
Building
|
Bathroom Total
|
1 |
|
Bedrooms Total
|
3 |
|
Appliances
|
Refrigerator, Dishwasher, Range - Electric, Washer & Dryer |
|
Architectural Style
|
Ranch |
|
Basement Type
|
Crawl Space |
|
Constructed Date
|
1972 |
|
Construction Style Attachment
|
Detached |
|
Exterior Finish
|
Wood |
|
Fireplace Fuel
|
Gas |
|
Fireplace Present
|
Yes |
|
Fireplace Total
|
1 |
|
Fireplace Type
|
Unknown |
|
Flooring Type
|
Carpeted, Laminate, Linoleum |
|
Heating Type
|
Forced Air, See Remarks |
|
Roof Material
|
Asphalt Shingle |
|
Roof Style
|
Unknown |
|
Stories Total
|
1 |
|
Size Interior
|
1,171 Ft2 |
|
Type
|
House |
|
Utility Water
|
Municipal Water |
Parking
Land
|
Acreage
|
No |
|
Fence Type
|
Chain Link, Fence, Other |
|
Land Amenities
|
Golf Nearby, Park, Recreation |
|
Landscape Features
|
Landscaped, Level |
|
Sewer
|
Municipal Sewage System |
|
Size Irregular
|
0.21 |
|
Size Total
|
0.21 Ac|under 1 Acre |
|
Size Total Text
|
0.21 Ac|under 1 Acre |
|
Zoning Type
|
Unknown |
Rooms
| Level |
Type |
Length |
Width |
Dimensions |
|
Main Level |
Workshop |
|
|
12' x 30' |
|
Main Level |
4pc Bathroom |
|
|
5' x 8'2'' |
|
Main Level |
Bedroom |
|
|
8'8'' x 9'9'' |
|
Main Level |
Bedroom |
|
|
9'9'' x 13'7'' |
|
Main Level |
Primary Bedroom |
|
|
10'3'' x 13'9'' |
|
Main Level |
Dining Room |
|
|
8'10'' x 10'10'' |
|
Main Level |
Living Room |
|
|
13'10'' x 21'5'' |
|
Main Level |
Kitchen |
|
|
8'2'' x 13' |
https://www.realtor.ca/real-estate/28763306/229-lakeshore-drive-chase-chase
