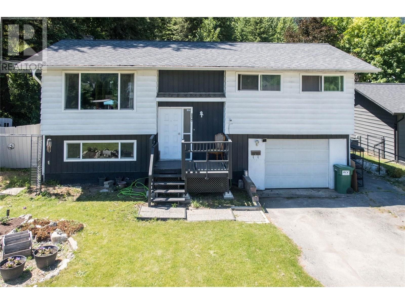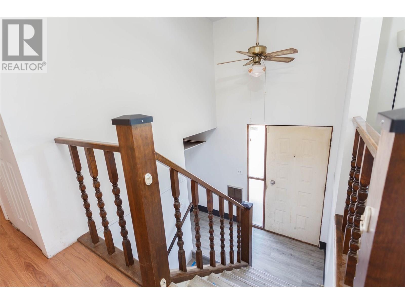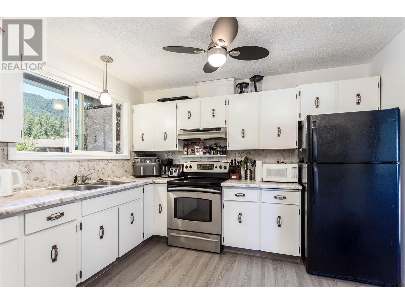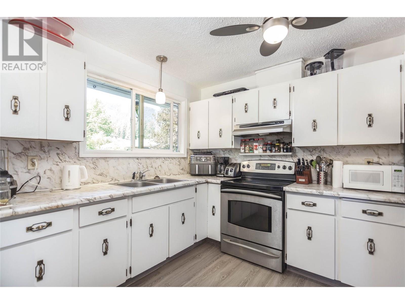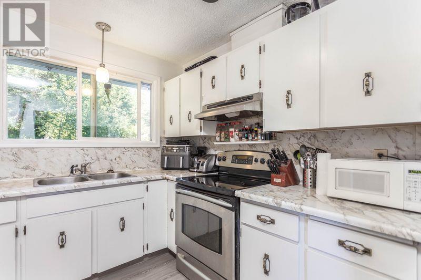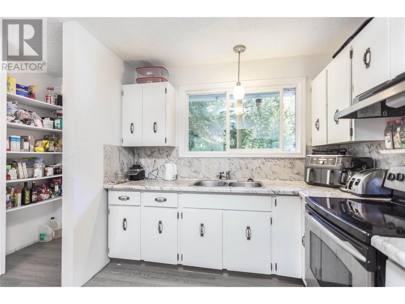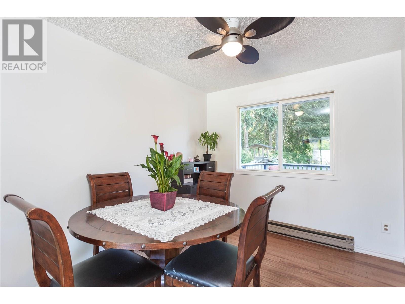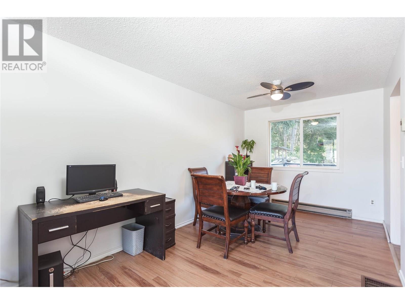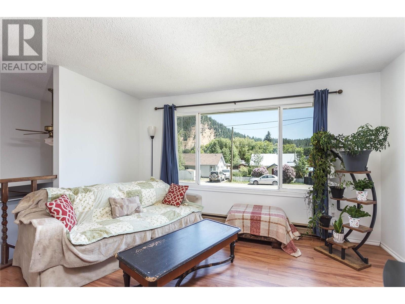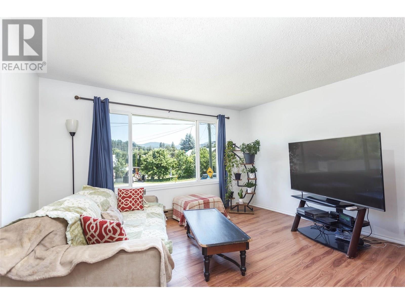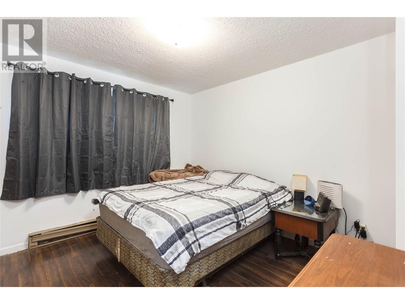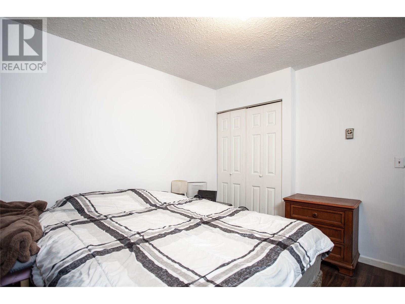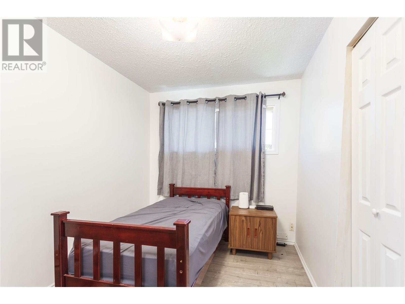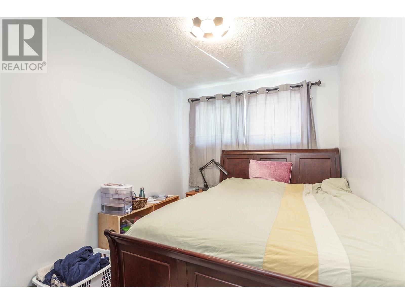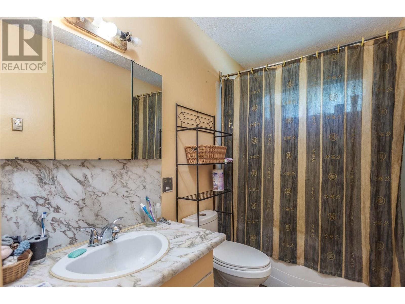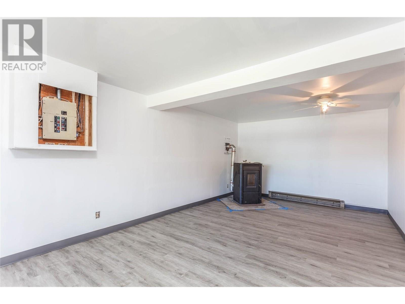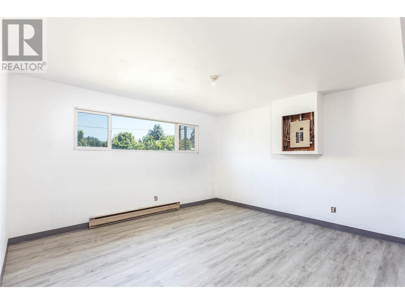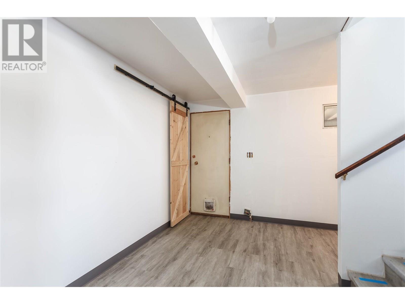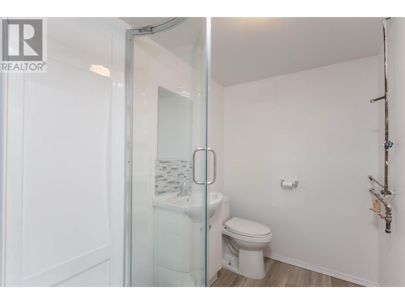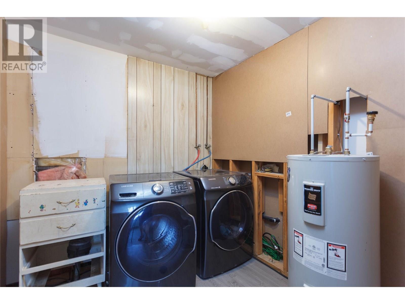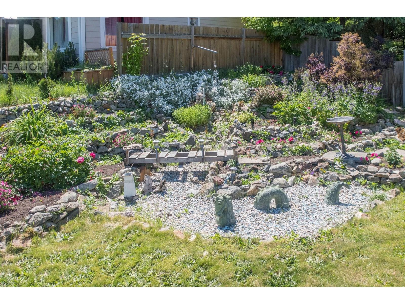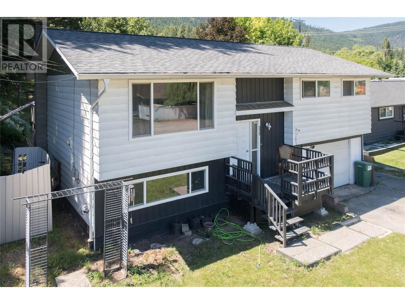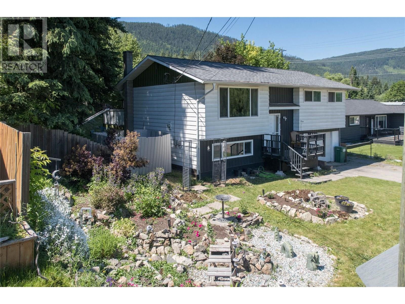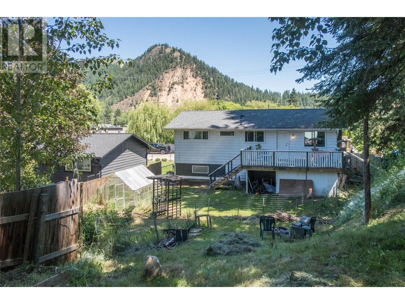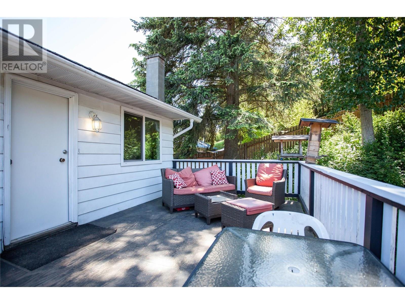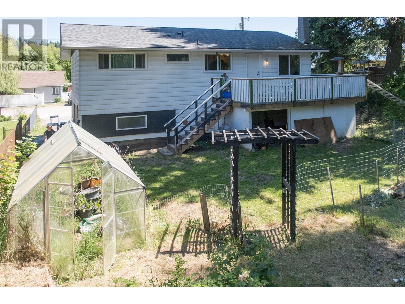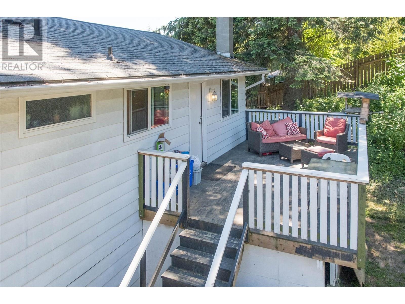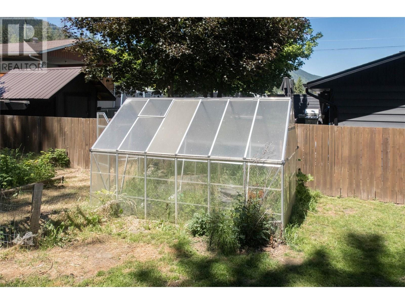3 Bedroom
2 Bathroom
1,715 ft2
Window Air Conditioner
Baseboard Heaters, Radiant/infra-Red Heat, See Remarks
Landscaped
$569,700
Perfect starter home for the young family with ambition and energy to add their own touches. Located less than 1/2 block to elementary school, parks & public pool. This home has 3 bedrooms on the main floor, a full bath, a spacious living room, diningroom and a kitchen that could become a dream kitchen with some reno's and ingenuity to make it an open floor plan. Large sundeck off kitchen which overlooks the back yard garden area and green house. Loads of storage under the deck. The basement has just been newly renovated with fresh paint, new flooring and a 3 piece bathroom. A cozy pellet stove in the basement keeps the heating costs down. The full garage doubles as a man cave. The front yard has a lovely rock garden with several beautiful perennial flowers and boasts plenty of parking for the whole family. (id:60329)
Property Details
|
MLS® Number
|
10351583 |
|
Property Type
|
Single Family |
|
Neigbourhood
|
Lumby Valley |
|
Amenities Near By
|
Recreation, Schools, Shopping |
|
Parking Space Total
|
1 |
|
View Type
|
Mountain View |
Building
|
Bathroom Total
|
2 |
|
Bedrooms Total
|
3 |
|
Basement Type
|
Full |
|
Constructed Date
|
1976 |
|
Construction Style Attachment
|
Detached |
|
Cooling Type
|
Window Air Conditioner |
|
Exterior Finish
|
Aluminum |
|
Flooring Type
|
Laminate, Linoleum, Vinyl |
|
Heating Type
|
Baseboard Heaters, Radiant/infra-red Heat, See Remarks |
|
Roof Material
|
Asphalt Shingle |
|
Roof Style
|
Unknown |
|
Stories Total
|
1 |
|
Size Interior
|
1,715 Ft2 |
|
Type
|
House |
|
Utility Water
|
Municipal Water |
Parking
|
See Remarks
|
|
|
Attached Garage
|
1 |
Land
|
Acreage
|
No |
|
Land Amenities
|
Recreation, Schools, Shopping |
|
Landscape Features
|
Landscaped |
|
Sewer
|
Municipal Sewage System |
|
Size Irregular
|
0.32 |
|
Size Total
|
0.32 Ac|under 1 Acre |
|
Size Total Text
|
0.32 Ac|under 1 Acre |
|
Zoning Type
|
Unknown |
Rooms
| Level |
Type |
Length |
Width |
Dimensions |
|
Basement |
Laundry Room |
|
|
7'8'' x 7'5'' |
|
Basement |
Family Room |
|
|
23'10'' x 13'5'' |
|
Basement |
Full Bathroom |
|
|
7'9'' x 5' |
|
Main Level |
Bedroom |
|
|
10'5'' x 9' |
|
Main Level |
Bedroom |
|
|
10'5'' x 8' |
|
Main Level |
Full Bathroom |
|
|
Measurements not available |
|
Main Level |
Primary Bedroom |
|
|
11' x 11' |
|
Main Level |
Dining Room |
|
|
11'6'' x 8'11'' |
|
Main Level |
Living Room |
|
|
13'10'' x 13'5'' |
|
Main Level |
Kitchen |
|
|
11' x 13' |
https://www.realtor.ca/real-estate/28451429/2284-park-avenue-lumby-lumby-valley
