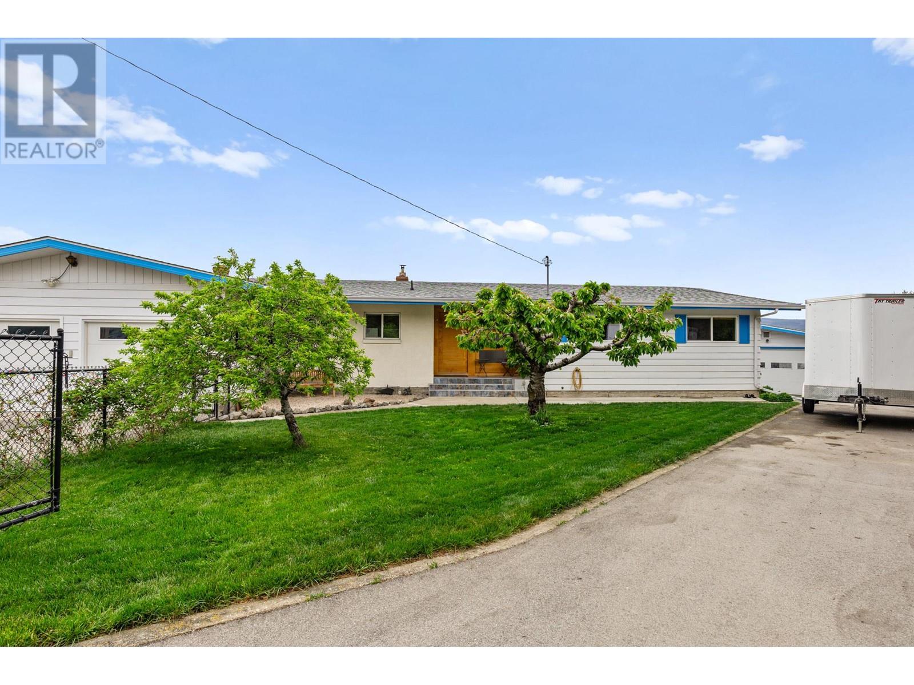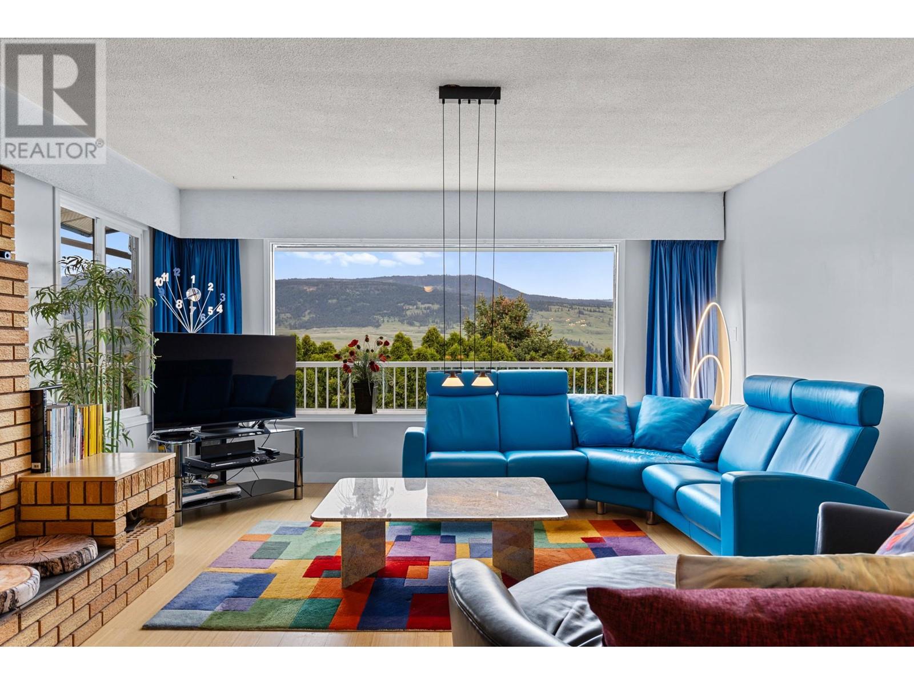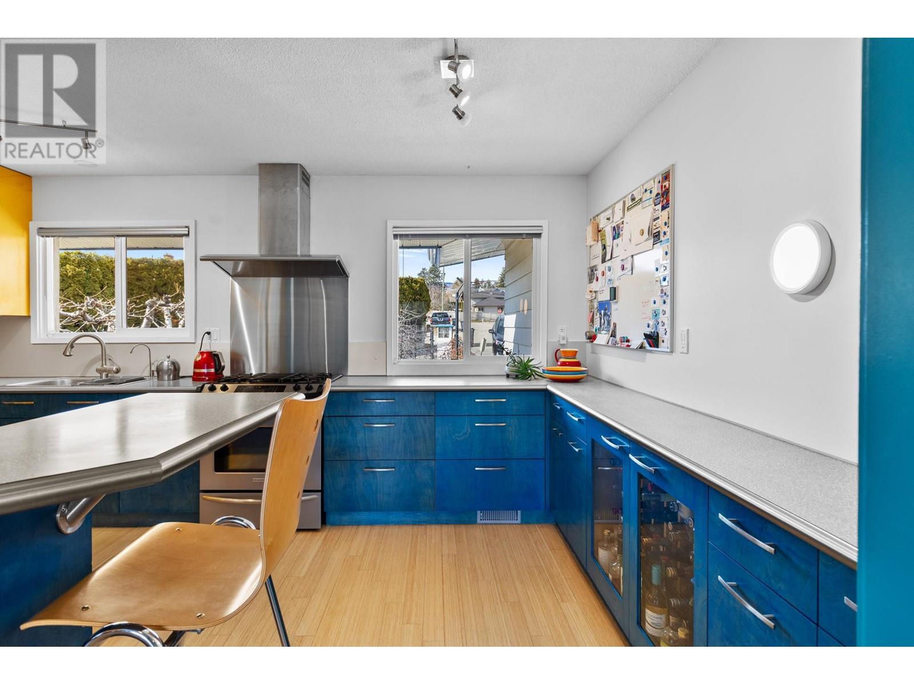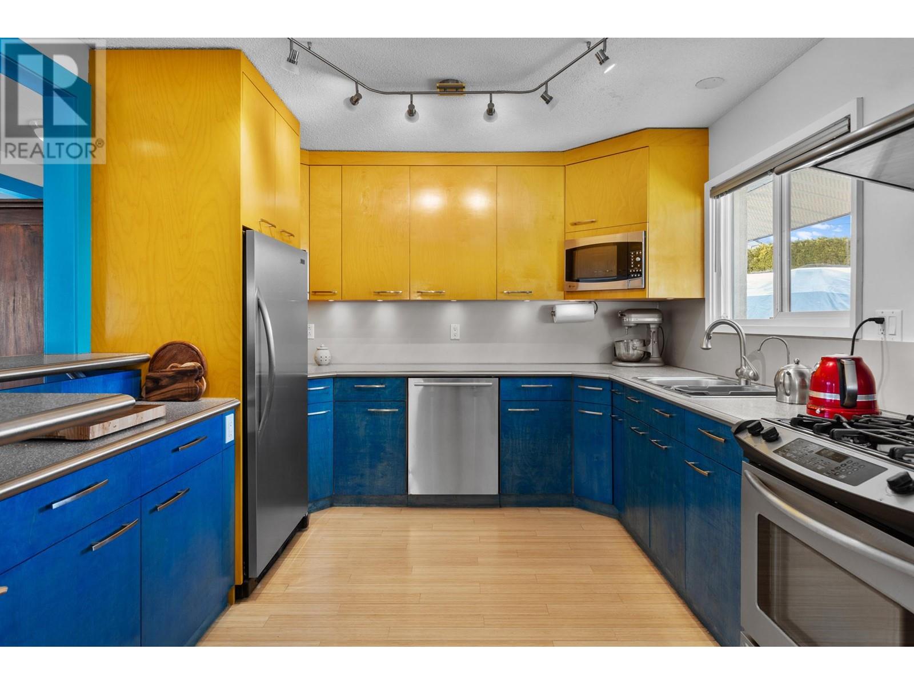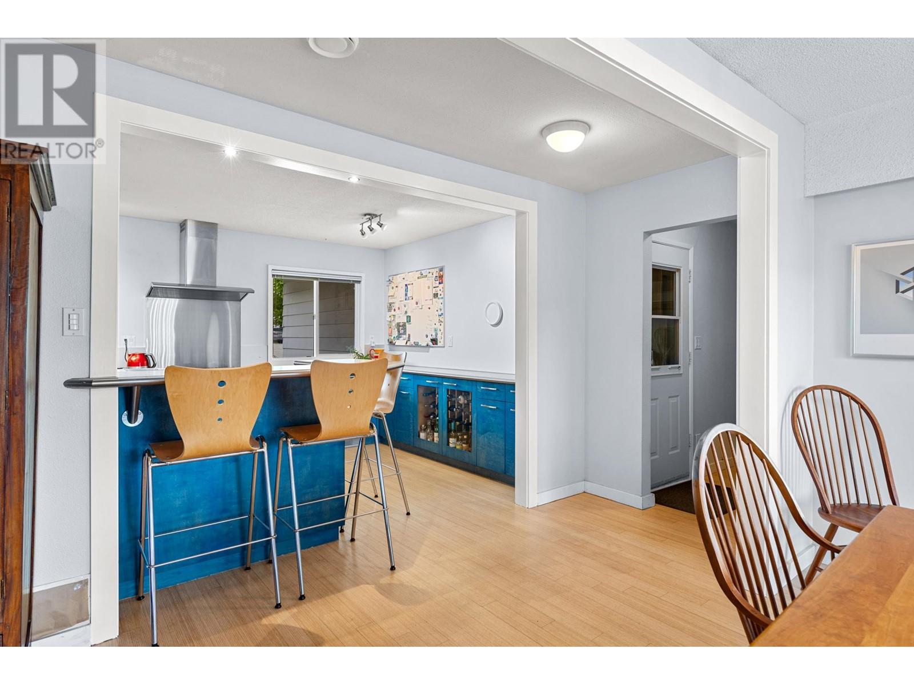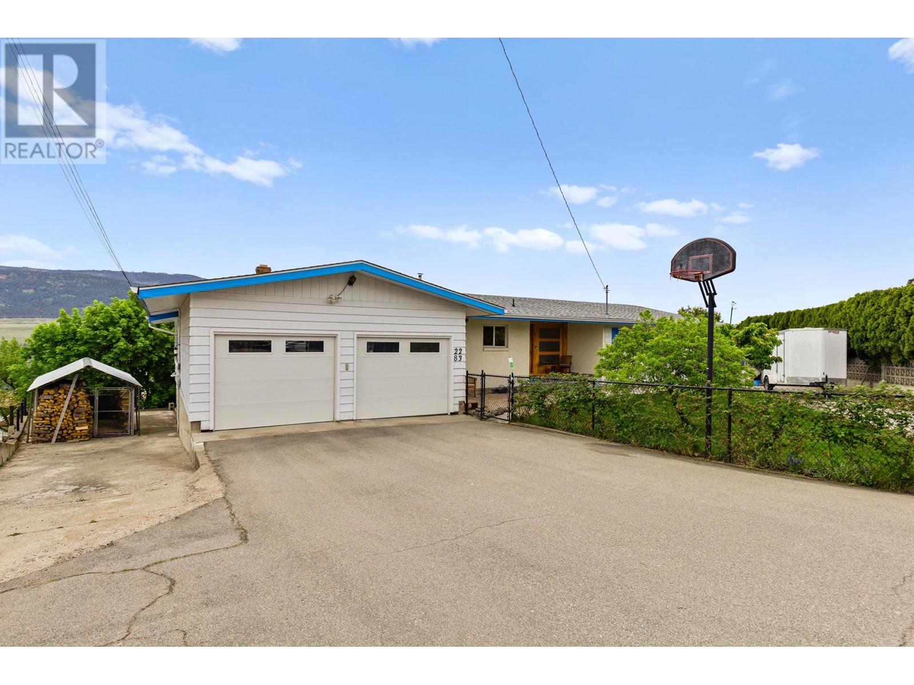5 Bedroom
3 Bathroom
3,896 ft2
Ranch
Heat Pump
Forced Air, Heat Pump, Stove, See Remarks
Landscaped, Level
$1,130,000
This house has it all; 5 bedrooms, 3 bathrooms, and 3,896 sq. ft. of meticulously designed living space as well as a 550ft detached heated shop with 220V 100amp service and a hoist. Ideal for the hobbyist or tradesman. The 0.3 acre lot offers over ten parking spaces so there’s room for all your vehicles and toys. Step through the new solid wood entryway to bamboo hardwood flooring that spans the main level, complemented by a high-efficiency wood-burning fireplace and large windows showcasing serene lake and mountain views. Custom-built kitchen with an elegant wood stain finish. Relax in the tranquil sun room, a perfect space to savour breathtaking sunrises over Wood Lake. Escape to your spa-like retreat with a solid cedar wet sauna for ultimate relaxation. This property also features 200Amp service, central vacuum, a temperature-controlled wine cellar, underground irrigation and a 12x8 powered greenhouse. The high-efficiency gas furnace, air conditioning, and a Rinnai tankless water heater for year-round comfort have all been replaced in the last 3 years. The walkout basement includes two bedrooms, a full kitchen, and a private entrance—perfect for an in-law suite or guest space. Just a five-minute walk to Davidson Elementary and close to Lake Country’s wineries, this home offers the perfect mix of luxury and convenience. Recently updated trim, interior doors, and accent walls painted white. (id:60329)
Property Details
|
MLS® Number
|
10338721 |
|
Property Type
|
Single Family |
|
Neigbourhood
|
Lake Country East / Oyama |
|
Amenities Near By
|
Airport, Park, Recreation, Schools |
|
Features
|
Cul-de-sac, Level Lot, Private Setting, Irregular Lot Size |
|
Parking Space Total
|
14 |
|
Road Type
|
Cul De Sac |
|
View Type
|
Unknown, Lake View, Mountain View, View Of Water, View (panoramic) |
Building
|
Bathroom Total
|
3 |
|
Bedrooms Total
|
5 |
|
Architectural Style
|
Ranch |
|
Basement Type
|
Full |
|
Constructed Date
|
1974 |
|
Construction Style Attachment
|
Detached |
|
Cooling Type
|
Heat Pump |
|
Flooring Type
|
Bamboo |
|
Half Bath Total
|
1 |
|
Heating Fuel
|
Wood |
|
Heating Type
|
Forced Air, Heat Pump, Stove, See Remarks |
|
Stories Total
|
2 |
|
Size Interior
|
3,896 Ft2 |
|
Type
|
House |
|
Utility Water
|
Municipal Water |
Parking
|
See Remarks
|
|
|
Attached Garage
|
4 |
|
Detached Garage
|
4 |
|
Heated Garage
|
|
|
Oversize
|
|
|
R V
|
4 |
Land
|
Acreage
|
No |
|
Fence Type
|
Chain Link, Fence |
|
Land Amenities
|
Airport, Park, Recreation, Schools |
|
Landscape Features
|
Landscaped, Level |
|
Sewer
|
Septic Tank |
|
Size Irregular
|
0.3 |
|
Size Total
|
0.3 Ac|under 1 Acre |
|
Size Total Text
|
0.3 Ac|under 1 Acre |
|
Zoning Type
|
Unknown |
Rooms
| Level |
Type |
Length |
Width |
Dimensions |
|
Basement |
Bedroom |
|
|
14'4'' x 15'0'' |
|
Basement |
Utility Room |
|
|
6'11'' x 7'4'' |
|
Basement |
Storage |
|
|
4'7'' x 5'1'' |
|
Basement |
Storage |
|
|
3'10'' x 3'10'' |
|
Basement |
Storage |
|
|
14'5'' x 7'4'' |
|
Basement |
Storage |
|
|
11'9'' x 15'10'' |
|
Basement |
Other |
|
|
23'10'' x 16'3'' |
|
Basement |
Bedroom |
|
|
16'7'' x 11'5'' |
|
Basement |
4pc Bathroom |
|
|
7'2'' x 10'10'' |
|
Main Level |
2pc Bathroom |
|
|
2'7'' x 6'5'' |
|
Main Level |
4pc Bathroom |
|
|
8'6'' x 8'2'' |
|
Main Level |
Bedroom |
|
|
15'4'' x 12'7'' |
|
Main Level |
Dining Room |
|
|
11'1'' x 12'3'' |
|
Main Level |
Family Room |
|
|
15'9'' x 17'0'' |
|
Main Level |
Bedroom |
|
|
15'4'' x 10'3'' |
|
Main Level |
Kitchen |
|
|
10'7'' x 16'7'' |
|
Main Level |
Living Room |
|
|
20'3'' x 16'2'' |
|
Main Level |
Mud Room |
|
|
6' x 12'8'' |
|
Main Level |
Primary Bedroom |
|
|
13'7'' x 14'7'' |
|
Additional Accommodation |
Kitchen |
|
|
14'9'' x 11'9'' |
Utilities
|
Cable
|
Available |
|
Electricity
|
Available |
|
Natural Gas
|
Available |
https://www.realtor.ca/real-estate/28020974/2283-blair-court-lake-country-lake-country-east-oyama

