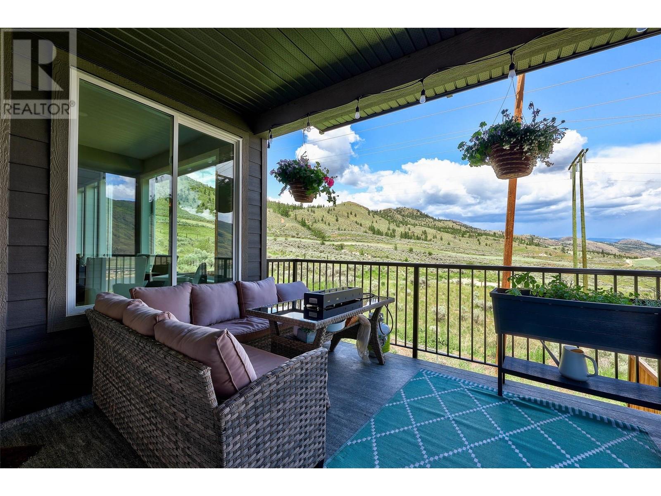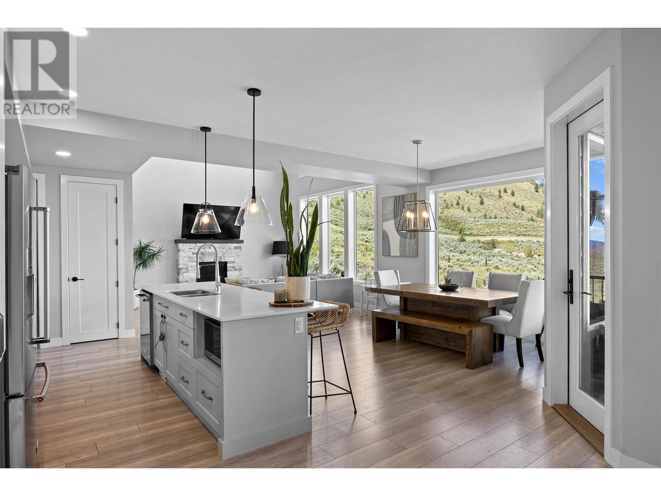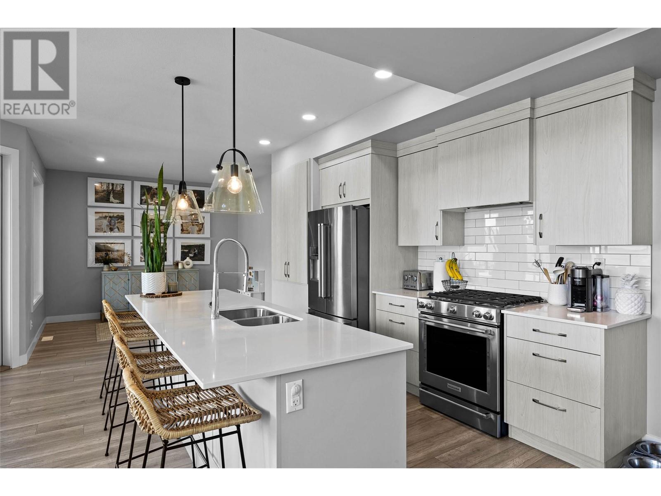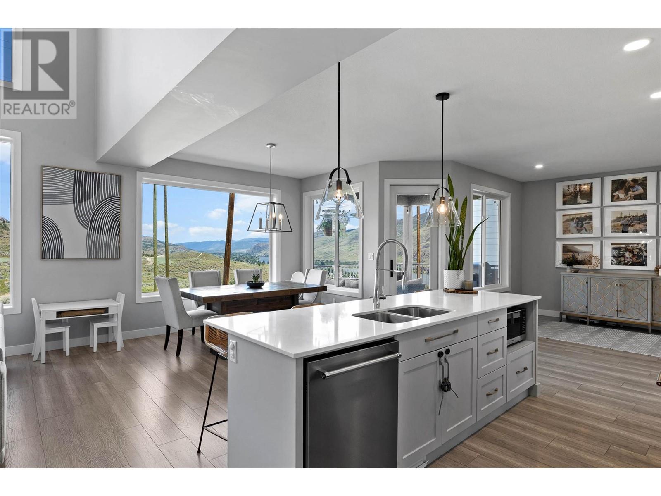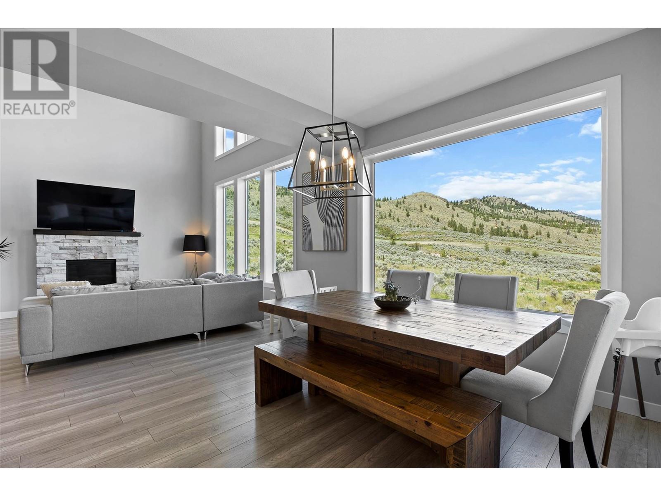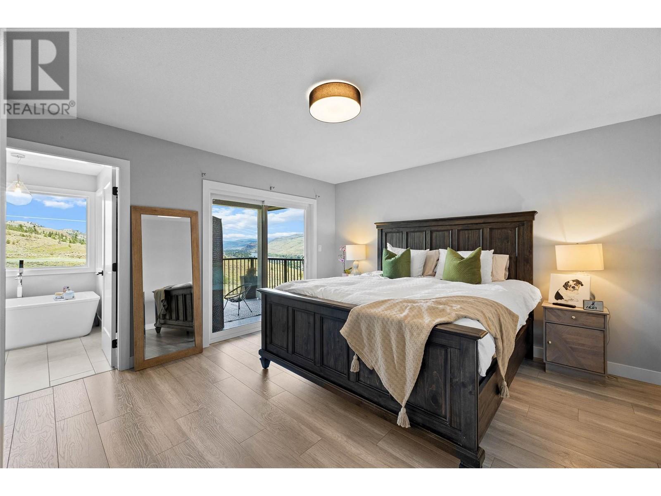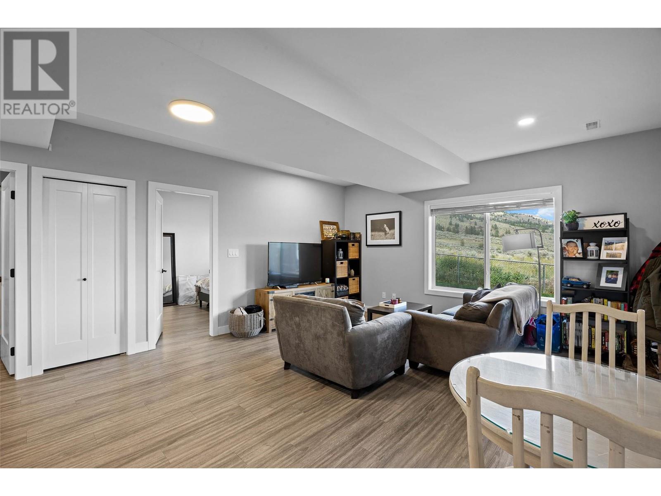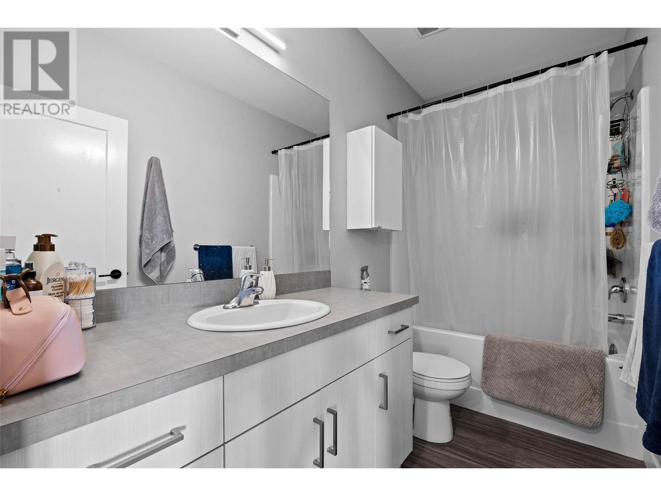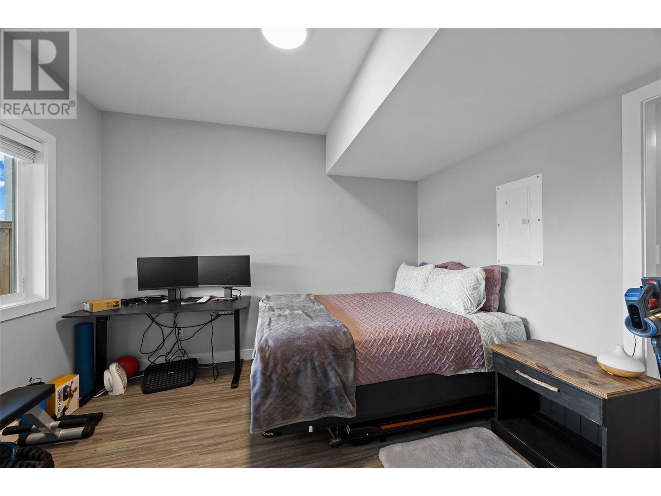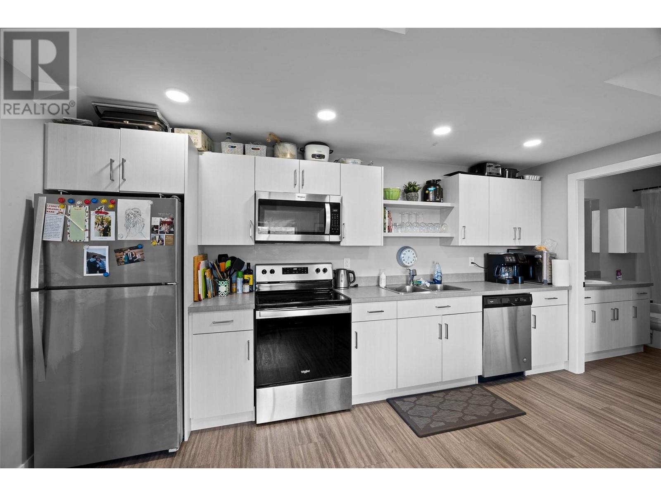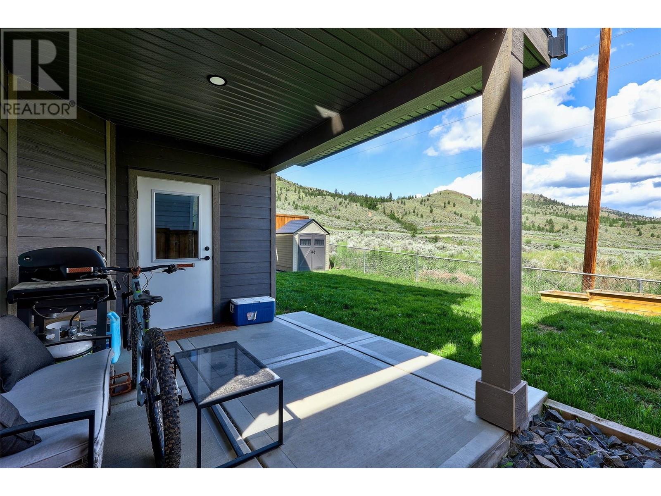6 Bedroom
4 Bathroom
3,150 ft2
Fireplace
Central Air Conditioning
Forced Air, See Remarks
Landscaped
$1,099,900
Nestled in the desirable Bachelor Heights neighborhood, this exquisite two-story home offers breathtaking river and mountain views alongside modern elegance and thoughtful design. The main floor chef-inspired kitchen features quartz countertops, gas range, custom cabinetry, and striking island pendants, while the great room impresses with soaring ceilings, a cozy fireplace, and expansive windows that showcase the stunning scenery. The main floor also includes a laundry room, a charming sitting space/flex area with access to a covered deck looking down the northern valley, and a stylish powder room, adding both convenience and sophistication. Upstairs, the unique layout provides four well-sized bedrooms, including a serene master suite with a spa-like ensuite featuring a freestanding tub under a sparkling chandelier, quartz countertops, a double vanity, custom cabinetry, and a beautifully tiled shower, all complemented by an oversized walk-in closet with ample storage and a private, covered deck taking in the view. The fully finished basement enhances functionality with a storage room for upstairs use and a self-contained two bedroom suite equipped with its own laundry, and separate entrance. There is a spacious three-car garage and wide driveway that provides abundant parking, while nearby recreational trails offer endless opportunities for hiking, walking, and biking, making this home a perfect blend of breathtaking views, practicality, and luxury living. All meas approx. (id:60329)
Property Details
|
MLS® Number
|
10348807 |
|
Property Type
|
Single Family |
|
Neigbourhood
|
Batchelor Heights |
|
Amenities Near By
|
Recreation |
|
Community Features
|
Family Oriented |
|
Features
|
Private Setting |
|
Parking Space Total
|
6 |
|
View Type
|
River View, Mountain View, Valley View, View (panoramic) |
Building
|
Bathroom Total
|
4 |
|
Bedrooms Total
|
6 |
|
Constructed Date
|
2019 |
|
Construction Style Attachment
|
Detached |
|
Cooling Type
|
Central Air Conditioning |
|
Exterior Finish
|
Other |
|
Fireplace Fuel
|
Gas |
|
Fireplace Present
|
Yes |
|
Fireplace Total
|
1 |
|
Fireplace Type
|
Unknown |
|
Flooring Type
|
Mixed Flooring |
|
Half Bath Total
|
1 |
|
Heating Type
|
Forced Air, See Remarks |
|
Roof Material
|
Asphalt Shingle |
|
Roof Style
|
Unknown |
|
Stories Total
|
3 |
|
Size Interior
|
3,150 Ft2 |
|
Type
|
House |
|
Utility Water
|
Municipal Water |
Parking
Land
|
Access Type
|
Easy Access |
|
Acreage
|
No |
|
Land Amenities
|
Recreation |
|
Landscape Features
|
Landscaped |
|
Sewer
|
Municipal Sewage System |
|
Size Irregular
|
0.1 |
|
Size Total
|
0.1 Ac|under 1 Acre |
|
Size Total Text
|
0.1 Ac|under 1 Acre |
|
Zoning Type
|
Unknown |
Rooms
| Level |
Type |
Length |
Width |
Dimensions |
|
Second Level |
4pc Bathroom |
|
|
Measurements not available |
|
Second Level |
Primary Bedroom |
|
|
13'6'' x 15'0'' |
|
Second Level |
Bedroom |
|
|
13'0'' x 11'0'' |
|
Second Level |
Bedroom |
|
|
13'0'' x 11'0'' |
|
Second Level |
Bedroom |
|
|
11'6'' x 11'0'' |
|
Basement |
Storage |
|
|
10' x 10' |
|
Main Level |
Foyer |
|
|
12'0'' x 11'0'' |
|
Main Level |
Laundry Room |
|
|
6'0'' x 11'0'' |
|
Main Level |
Dining Room |
|
|
12'0'' x 12'0'' |
|
Main Level |
Great Room |
|
|
15'0'' x 27'0'' |
|
Main Level |
Kitchen |
|
|
9'0'' x 12'0'' |
|
Main Level |
5pc Ensuite Bath |
|
|
Measurements not available |
|
Main Level |
2pc Bathroom |
|
|
Measurements not available |
|
Additional Accommodation |
Full Bathroom |
|
|
Measurements not available |
|
Additional Accommodation |
Kitchen |
|
|
9' x 13' |
|
Additional Accommodation |
Living Room |
|
|
11' x 16' |
|
Additional Accommodation |
Bedroom |
|
|
12' x 10' |
|
Additional Accommodation |
Bedroom |
|
|
11' x 13'6'' |
https://www.realtor.ca/real-estate/28351256/2281-saddleback-drive-kamloops-batchelor-heights





