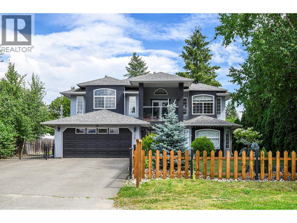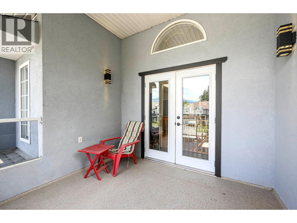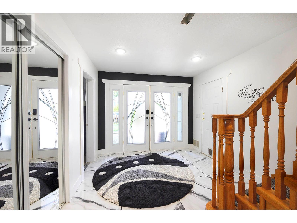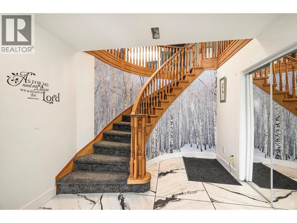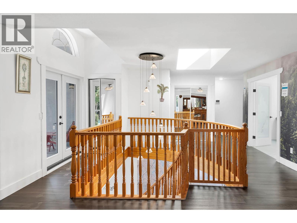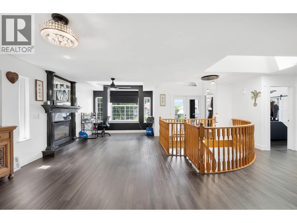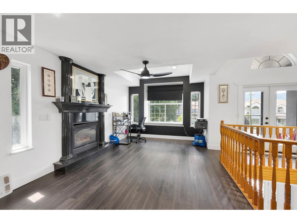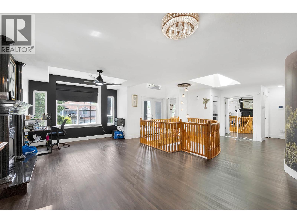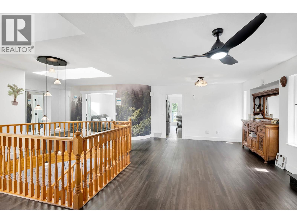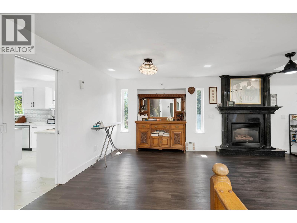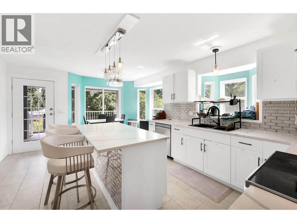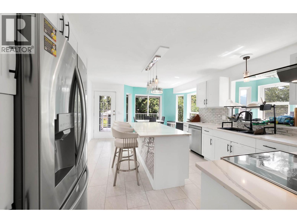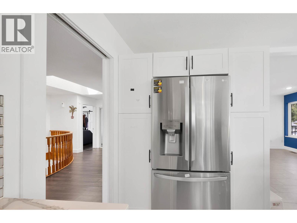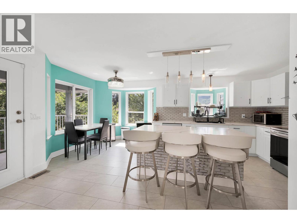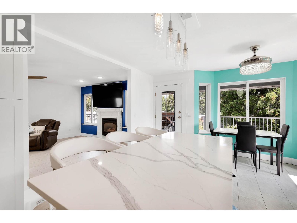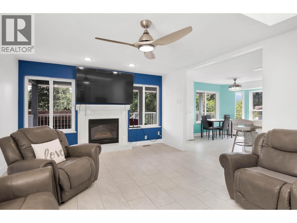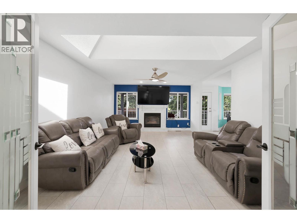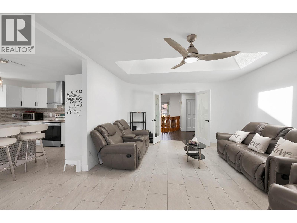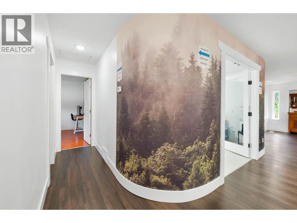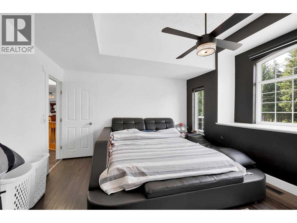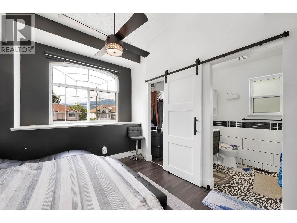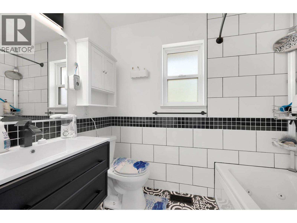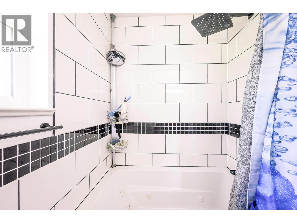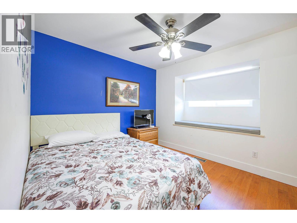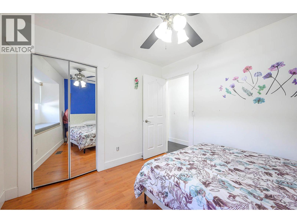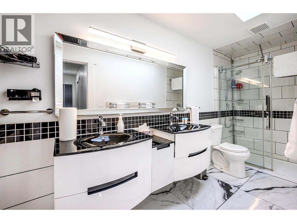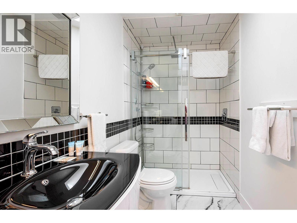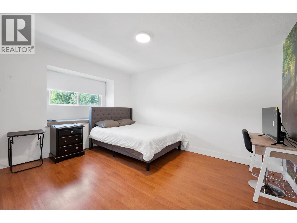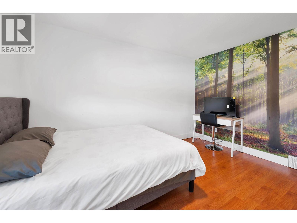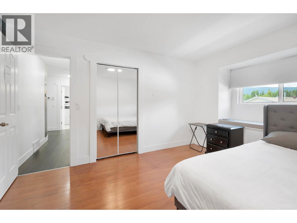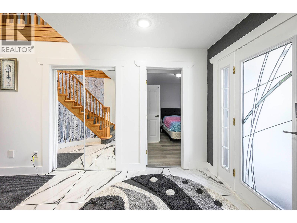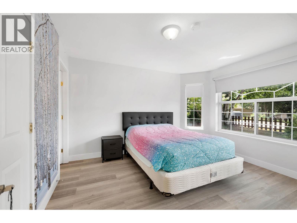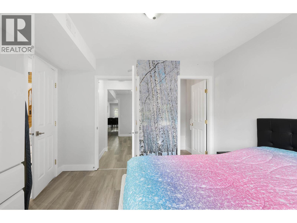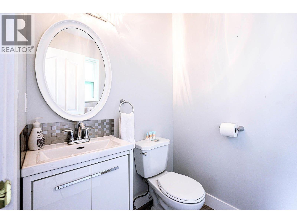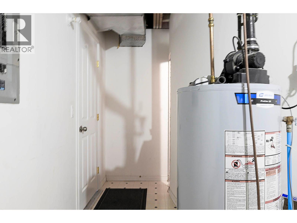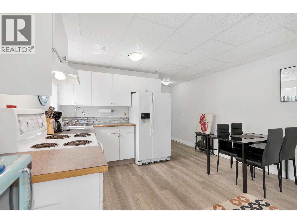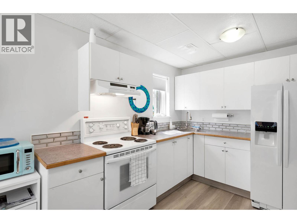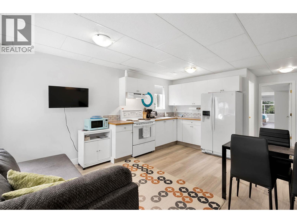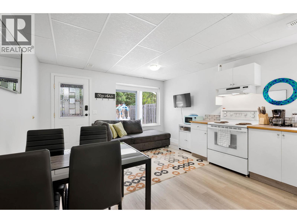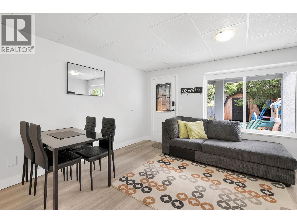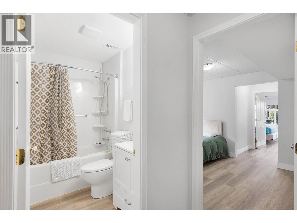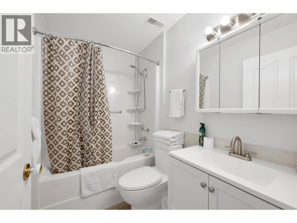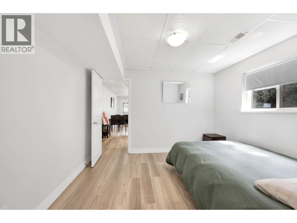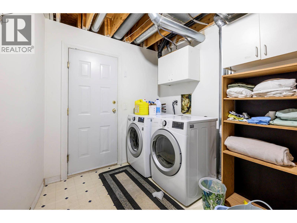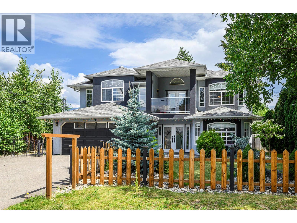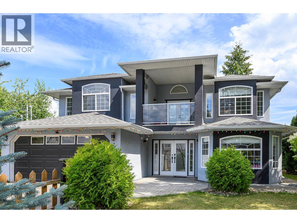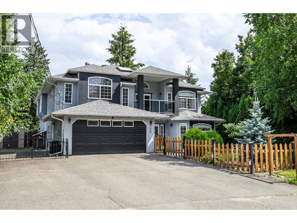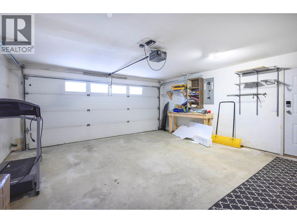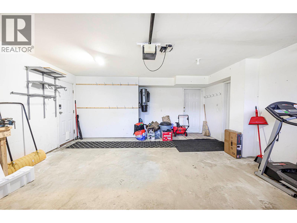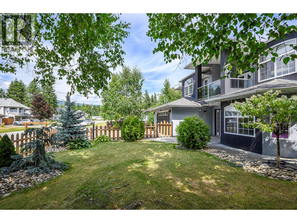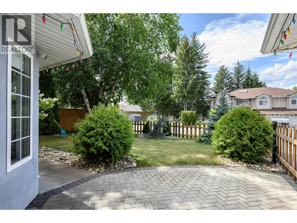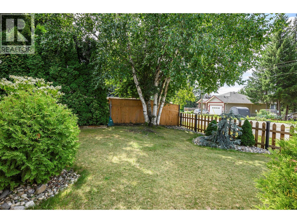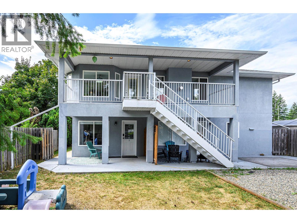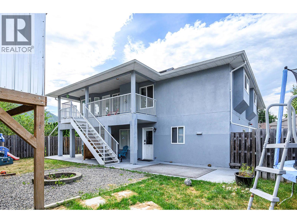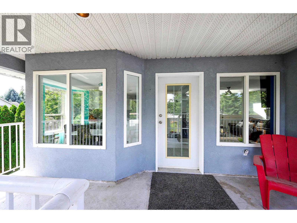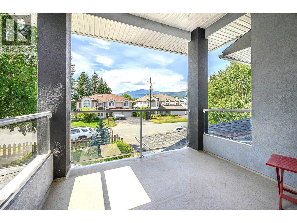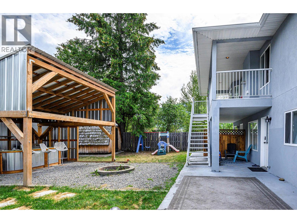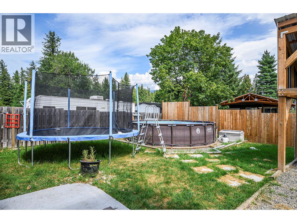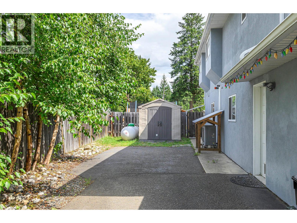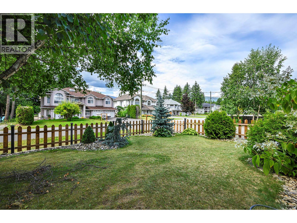7 Bedroom
5 Bathroom
3,488 ft2
Split Level Entry
Fireplace
Above Ground Pool
Central Air Conditioning
Forced Air, Heat Pump
$820,000
This is a rare find in the heart of Clearwater—offering unmatched flexibility, income potential, and modern upgrades throughout. Whether you're looking for a revenue-generating investment, a mortgage helper, or space for extended family, this home delivers. The upper floor features a bright and spacious 3-bedroom, 2-bathroom layout, including a beautifully updated main kitchen with quartz countertops and stylish finishes throughout. The ground level is a true standout, offering not one but two fully self-contained 2-bedroom suites, each with its own full kitchen and bathroom—bringing the total to 7 bedrooms, 5 bathrooms, and 3 full kitchens under one roof. Every update has been done with care and quality, including marble in the main bathroom and a heat pump for year-round comfort. Outside, the property is built for entertaining, with a private backyard oasis complete with a pool, a cabana, and a cozy firepit area. Located just steps from Clearwater’s shops, services, and schools, this home is more than meets the eye. Don't miss your chance to view this truly versatile and fully upgraded property—you’ll be surprised by all it has to offer. Book your showing today! (id:60329)
Property Details
|
MLS® Number
|
10358346 |
|
Property Type
|
Single Family |
|
Neigbourhood
|
Clearwater |
|
Features
|
Jacuzzi Bath-tub |
|
Parking Space Total
|
2 |
|
Pool Type
|
Above Ground Pool |
Building
|
Bathroom Total
|
5 |
|
Bedrooms Total
|
7 |
|
Appliances
|
Range, Refrigerator, Dishwasher, Microwave, Washer & Dryer |
|
Architectural Style
|
Split Level Entry |
|
Constructed Date
|
1996 |
|
Construction Style Attachment
|
Detached |
|
Construction Style Split Level
|
Other |
|
Cooling Type
|
Central Air Conditioning |
|
Exterior Finish
|
Stucco |
|
Fireplace Fuel
|
Propane |
|
Fireplace Present
|
Yes |
|
Fireplace Type
|
Unknown |
|
Flooring Type
|
Mixed Flooring |
|
Foundation Type
|
None |
|
Half Bath Total
|
1 |
|
Heating Fuel
|
Electric |
|
Heating Type
|
Forced Air, Heat Pump |
|
Roof Material
|
Asphalt Shingle |
|
Roof Style
|
Unknown |
|
Stories Total
|
2 |
|
Size Interior
|
3,488 Ft2 |
|
Type
|
House |
|
Utility Water
|
Municipal Water |
Parking
Land
|
Acreage
|
No |
|
Fence Type
|
Fence |
|
Sewer
|
Municipal Sewage System |
|
Size Irregular
|
0.19 |
|
Size Total
|
0.19 Ac|under 1 Acre |
|
Size Total Text
|
0.19 Ac|under 1 Acre |
|
Zoning Type
|
Unknown |
Rooms
| Level |
Type |
Length |
Width |
Dimensions |
|
Basement |
Foyer |
|
|
10'0'' x 12'0'' |
|
Basement |
Laundry Room |
|
|
7'0'' x 12'0'' |
|
Basement |
Kitchen |
|
|
7'0'' x 12'0'' |
|
Basement |
Bedroom |
|
|
10'0'' x 10'0'' |
|
Basement |
Bedroom |
|
|
10'0'' x 10'0'' |
|
Basement |
Bedroom |
|
|
12'0'' x 12'0'' |
|
Basement |
Bedroom |
|
|
10'0'' x 12'0'' |
|
Basement |
Dining Room |
|
|
8'0'' x 12'0'' |
|
Basement |
Kitchen |
|
|
12'0'' x 16'0'' |
|
Basement |
4pc Bathroom |
|
|
Measurements not available |
|
Basement |
4pc Bathroom |
|
|
Measurements not available |
|
Basement |
2pc Ensuite Bath |
|
|
Measurements not available |
|
Main Level |
Bedroom |
|
|
9'0'' x 10'0'' |
|
Main Level |
Bedroom |
|
|
13'0'' x 20'0'' |
|
Main Level |
Primary Bedroom |
|
|
12'0'' x 12'0'' |
|
Main Level |
Family Room |
|
|
13'0'' x 20'0'' |
|
Main Level |
Dining Room |
|
|
9'0'' x 13'0'' |
|
Main Level |
Living Room |
|
|
11'0'' x 18'0'' |
|
Main Level |
Kitchen |
|
|
14'0'' x 19'0'' |
|
Main Level |
4pc Bathroom |
|
|
Measurements not available |
|
Main Level |
4pc Ensuite Bath |
|
|
Measurements not available |
https://www.realtor.ca/real-estate/28699551/228-murtle-road-clearwater-clearwater
