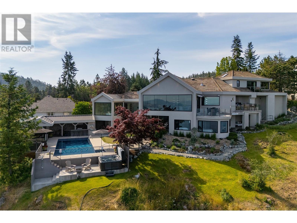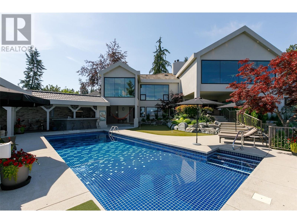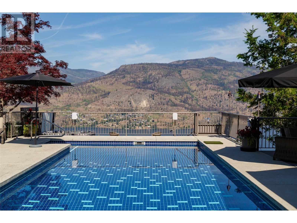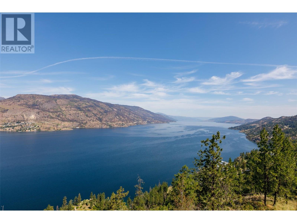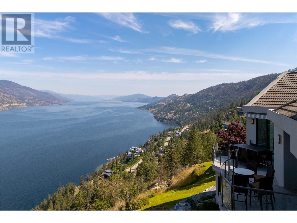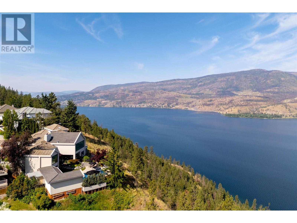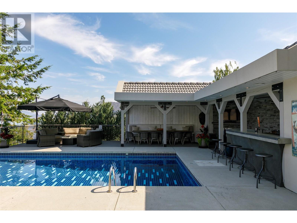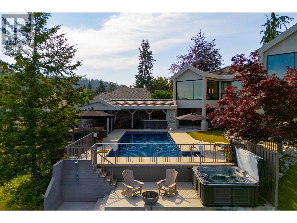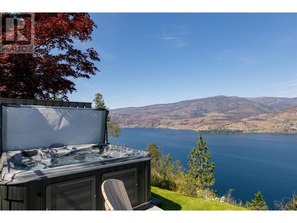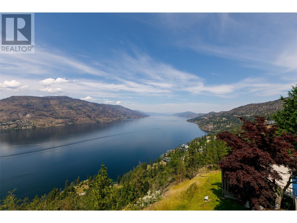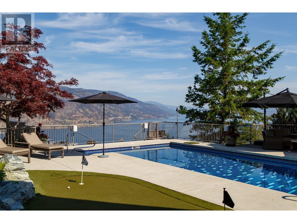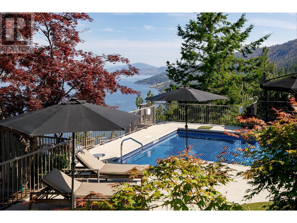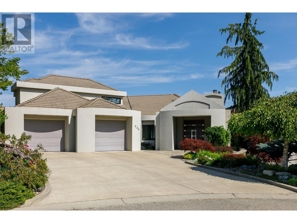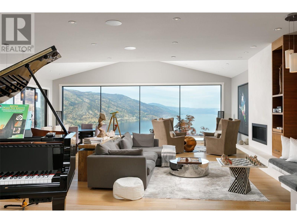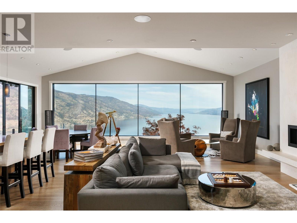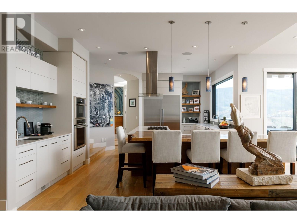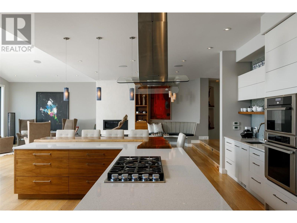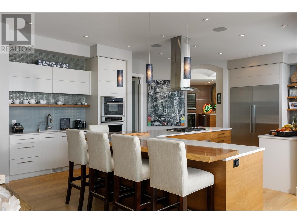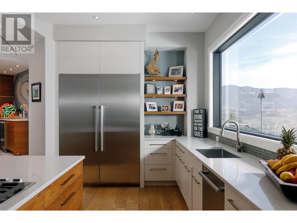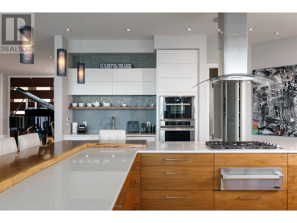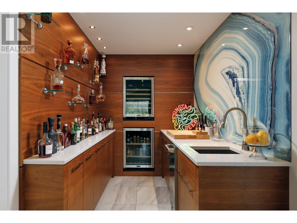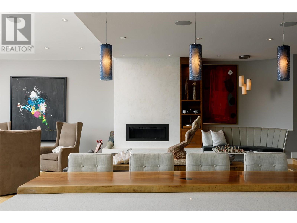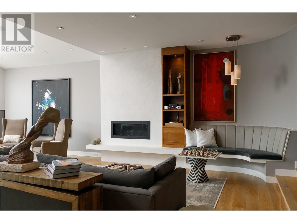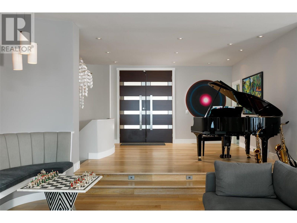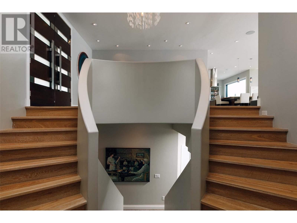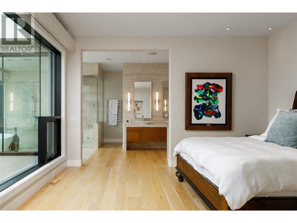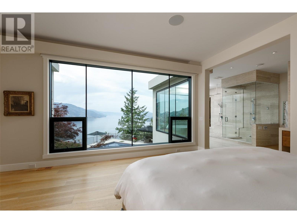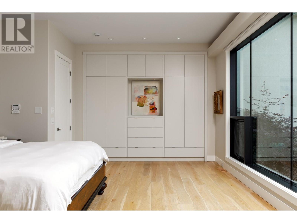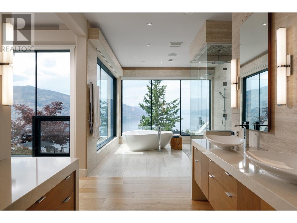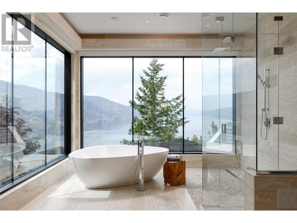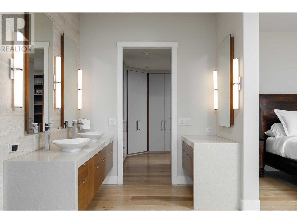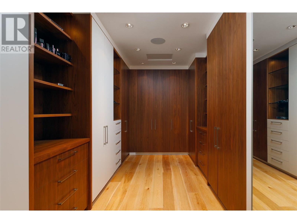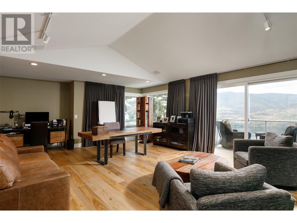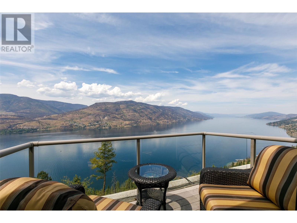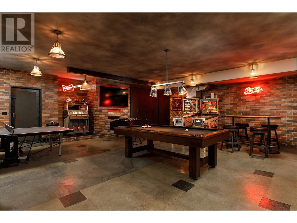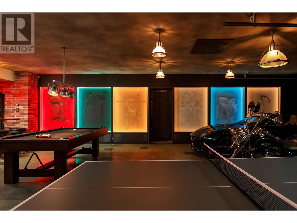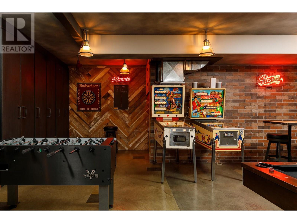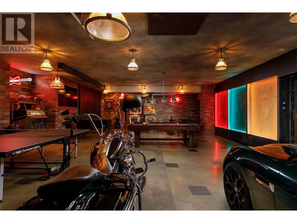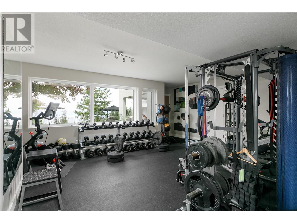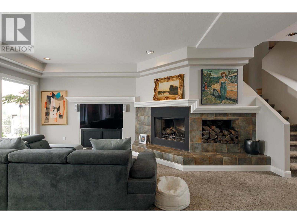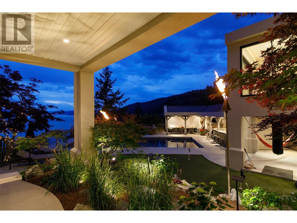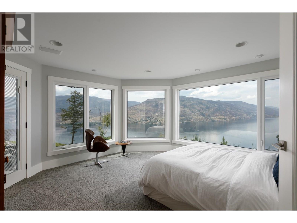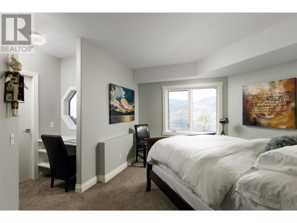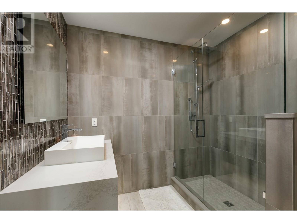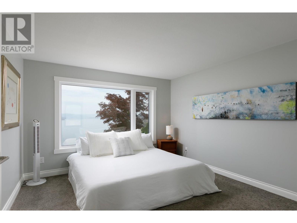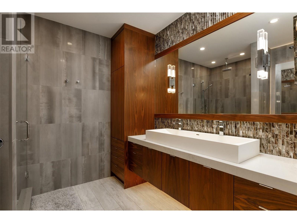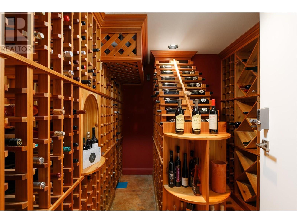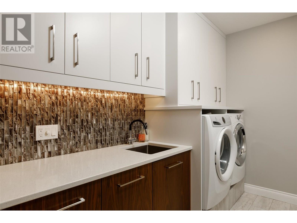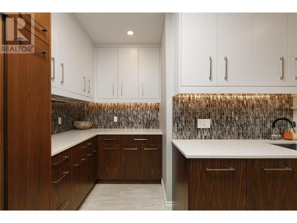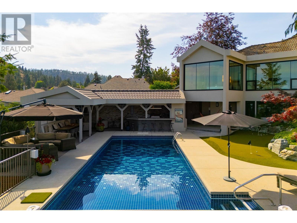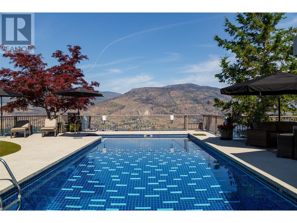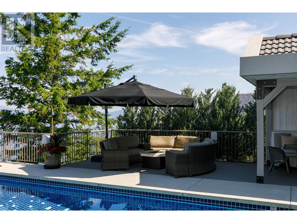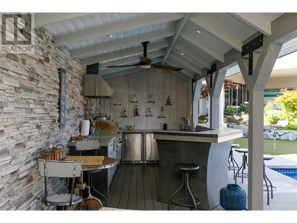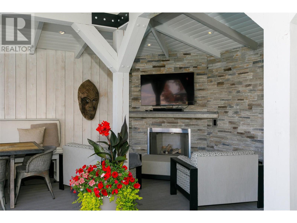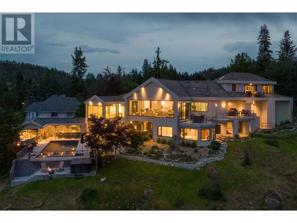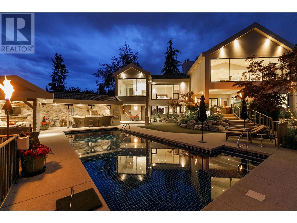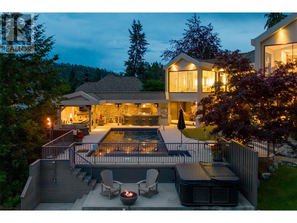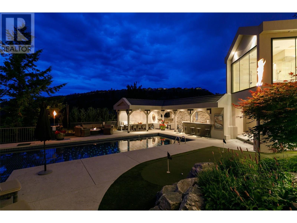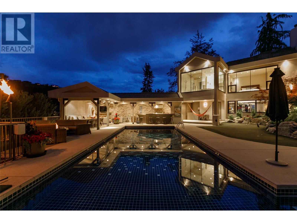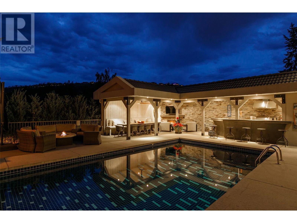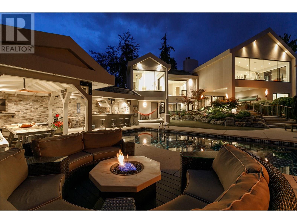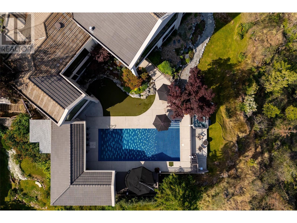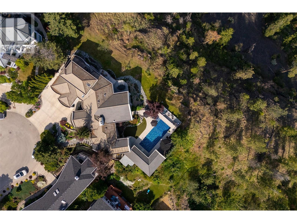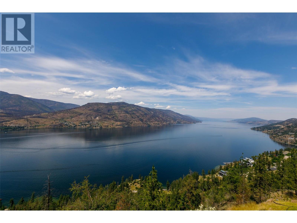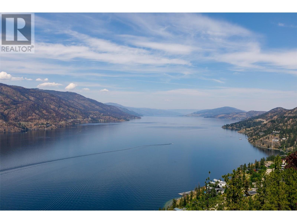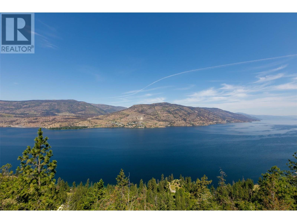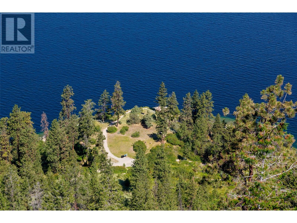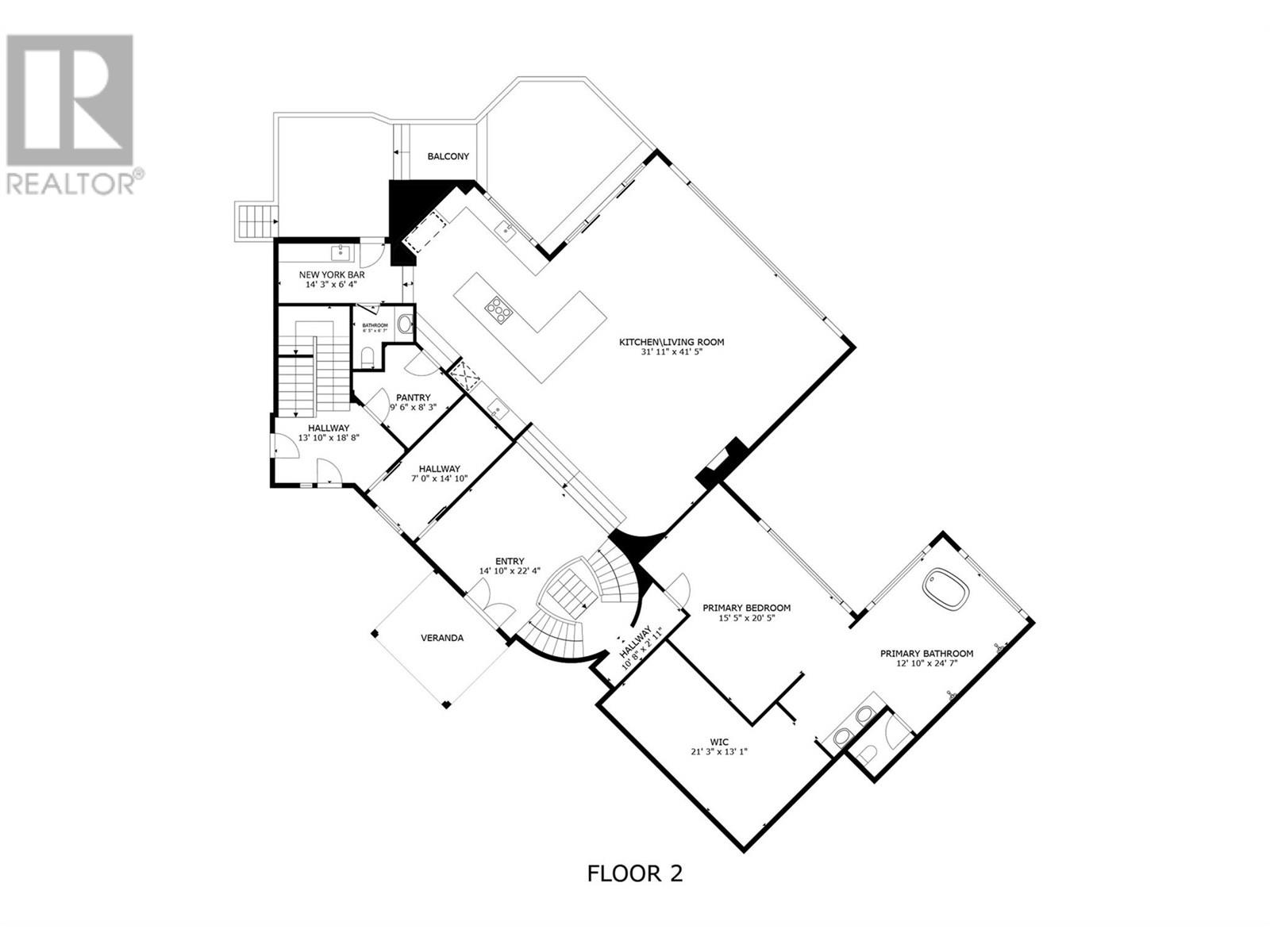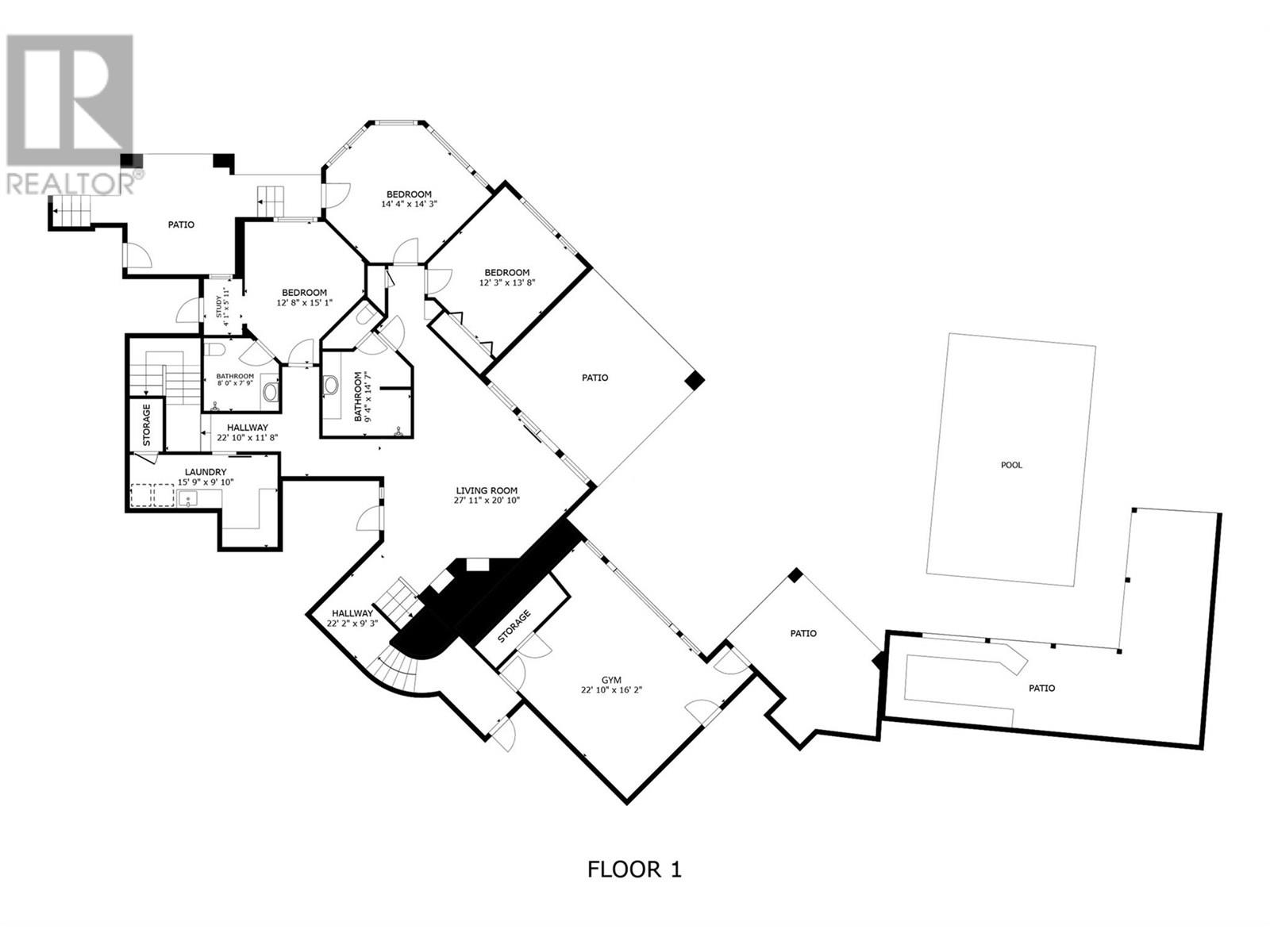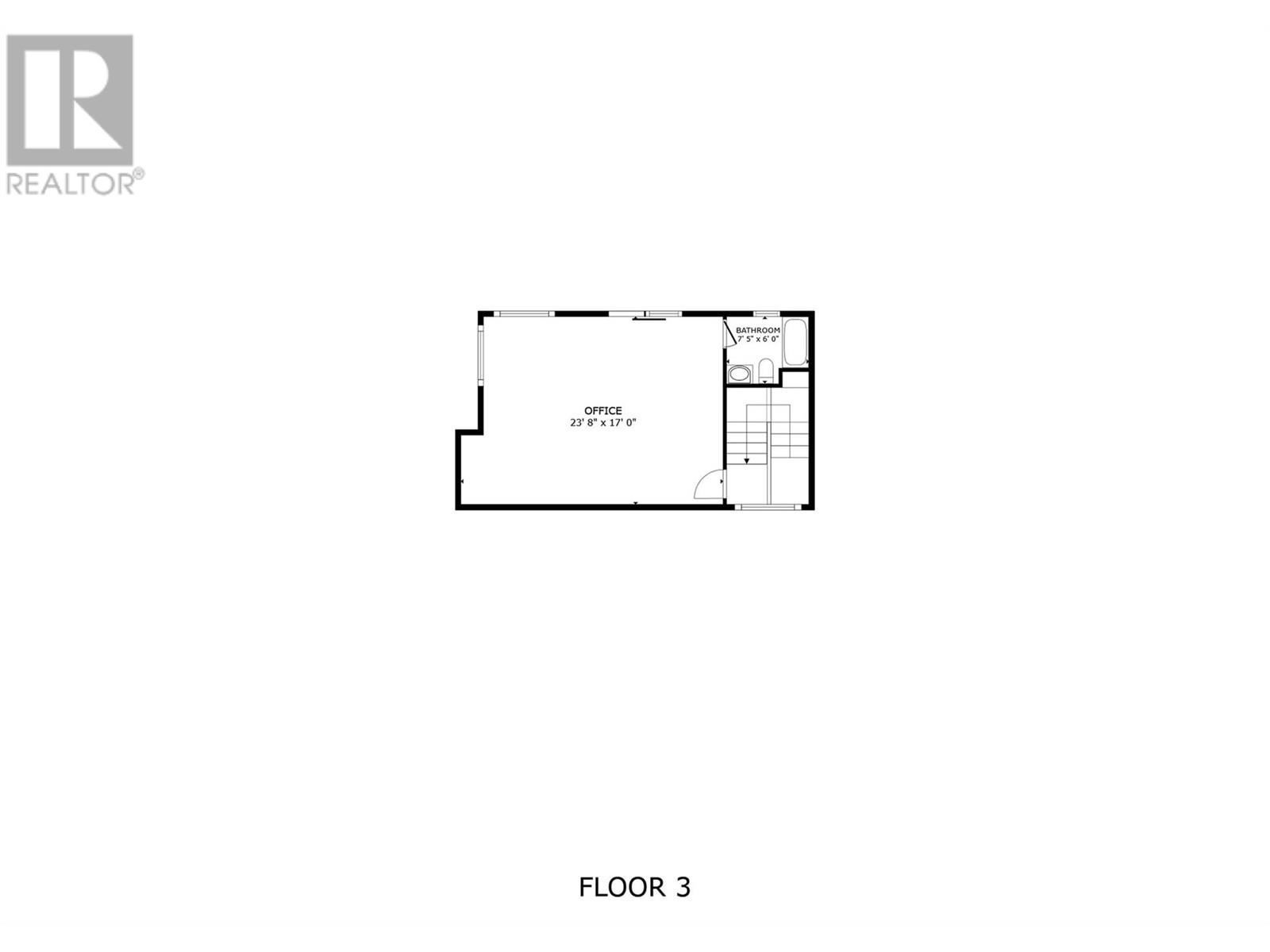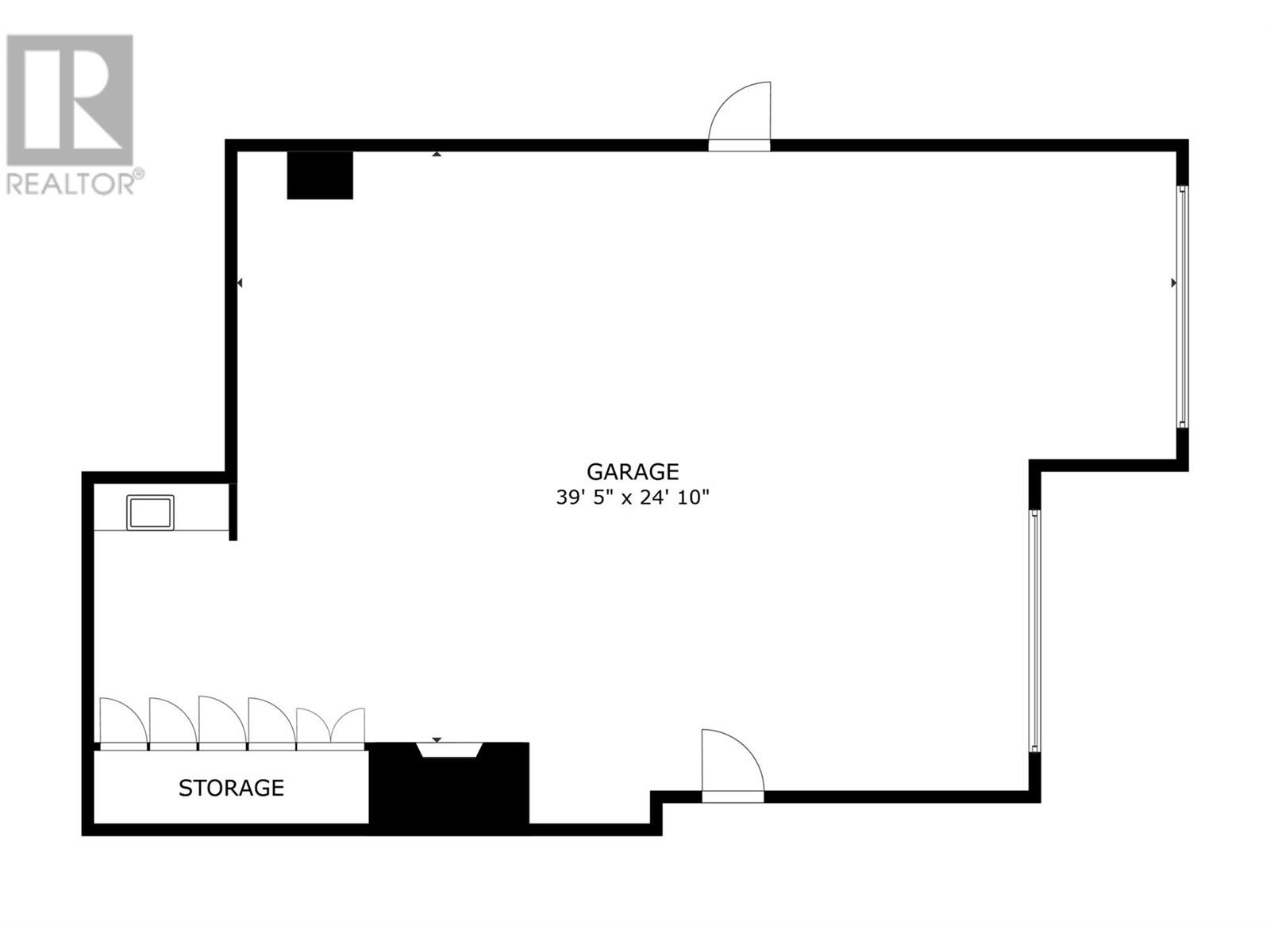4 Bedroom
5 Bathroom
5,787 ft2
Contemporary, Ranch
Fireplace
Inground Pool, Outdoor Pool
Heat Pump
Heat Pump, See Remarks
Landscaped, Underground Sprinkler
$5,350,000
The Hideaway – Where Privacy, Nature, and City Life All Meet. $5.35M gets you the most breathtaking view in the valley—full stop. The Hideaway offers rare backyard privacy, bordering nothing but untouched nature—and direct access to one of Kelowna’s most scenic and sought-after parks. Over 5700 square feet across five levels of thoughtful design, natural light, and real living—centred around a 26 -foot wall of glass that turns the Okanagan into living art, and puts the entire valley on full display. From the chef’s kitchen to the gym, the terrace to the putting green, the games room to the pool deck—every space flows effortlessly into the next, built for real life, real fun, and total solitude when needed. Downtown is just ten minutes away. But up here? It feels like another world. The Hideaway has to be seen, felt and experienced to be appreciated. Enjoy the video. (id:60329)
Property Details
|
MLS® Number
|
10356520 |
|
Property Type
|
Single Family |
|
Neigbourhood
|
Glenmore |
|
Features
|
Private Setting, Balcony, Two Balconies |
|
Parking Space Total
|
8 |
|
Pool Type
|
Inground Pool, Outdoor Pool |
|
View Type
|
Lake View, Mountain View |
Building
|
Bathroom Total
|
5 |
|
Bedrooms Total
|
4 |
|
Appliances
|
Refrigerator, Dishwasher, Dryer, Cooktop - Gas, Microwave, Hood Fan, Washer, Wine Fridge, Oven - Built-in |
|
Architectural Style
|
Contemporary, Ranch |
|
Basement Type
|
Full |
|
Constructed Date
|
1993 |
|
Construction Style Attachment
|
Detached |
|
Cooling Type
|
Heat Pump |
|
Exterior Finish
|
Stucco |
|
Fire Protection
|
Security, Sprinkler System-fire, Security System |
|
Fireplace Fuel
|
Gas,wood |
|
Fireplace Present
|
Yes |
|
Fireplace Type
|
Unknown,conventional |
|
Half Bath Total
|
1 |
|
Heating Type
|
Heat Pump, See Remarks |
|
Roof Material
|
Tile |
|
Roof Style
|
Unknown |
|
Stories Total
|
3 |
|
Size Interior
|
5,787 Ft2 |
|
Type
|
House |
|
Utility Water
|
Municipal Water |
Parking
|
Attached Garage
|
4 |
|
Heated Garage
|
|
Land
|
Acreage
|
No |
|
Fence Type
|
Fence |
|
Landscape Features
|
Landscaped, Underground Sprinkler |
|
Sewer
|
Municipal Sewage System |
|
Size Frontage
|
61 Ft |
|
Size Irregular
|
0.6 |
|
Size Total
|
0.6 Ac|under 1 Acre |
|
Size Total Text
|
0.6 Ac|under 1 Acre |
|
Zoning Type
|
Unknown |
Rooms
| Level |
Type |
Length |
Width |
Dimensions |
|
Second Level |
4pc Bathroom |
|
|
7'5'' x 6' |
|
Second Level |
Office |
|
|
23' x 17' |
|
Lower Level |
Laundry Room |
|
|
15'9'' x 9'10'' |
|
Lower Level |
3pc Bathroom |
|
|
9'4'' x 14'7'' |
|
Lower Level |
3pc Ensuite Bath |
|
|
8' x 7'9'' |
|
Lower Level |
Bedroom |
|
|
12'8'' x 15' |
|
Lower Level |
Bedroom |
|
|
14'4'' x 14'3'' |
|
Lower Level |
Bedroom |
|
|
12'3'' x 13'8'' |
|
Lower Level |
Den |
|
|
14' x 10' |
|
Lower Level |
Wine Cellar |
|
|
10' x 6' |
|
Lower Level |
Gym |
|
|
23' x 16' |
|
Lower Level |
Living Room |
|
|
28' x 21' |
|
Main Level |
Other |
|
|
15' x 7' |
|
Main Level |
Other |
|
|
14' x 6'4'' |
|
Main Level |
2pc Bathroom |
|
|
6'5'' x 6'7'' |
|
Main Level |
Other |
|
|
21' x 13' |
|
Main Level |
5pc Ensuite Bath |
|
|
24' x 13' |
|
Main Level |
Primary Bedroom |
|
|
20' x 15' |
|
Main Level |
Dining Room |
|
|
28' x 16' |
|
Main Level |
Kitchen |
|
|
21' x 16' |
|
Main Level |
Living Room |
|
|
18' x 16' |
|
Main Level |
Foyer |
|
|
22' x 15' |
https://www.realtor.ca/real-estate/28639911/228-caliburn-court-kelowna-glenmore
