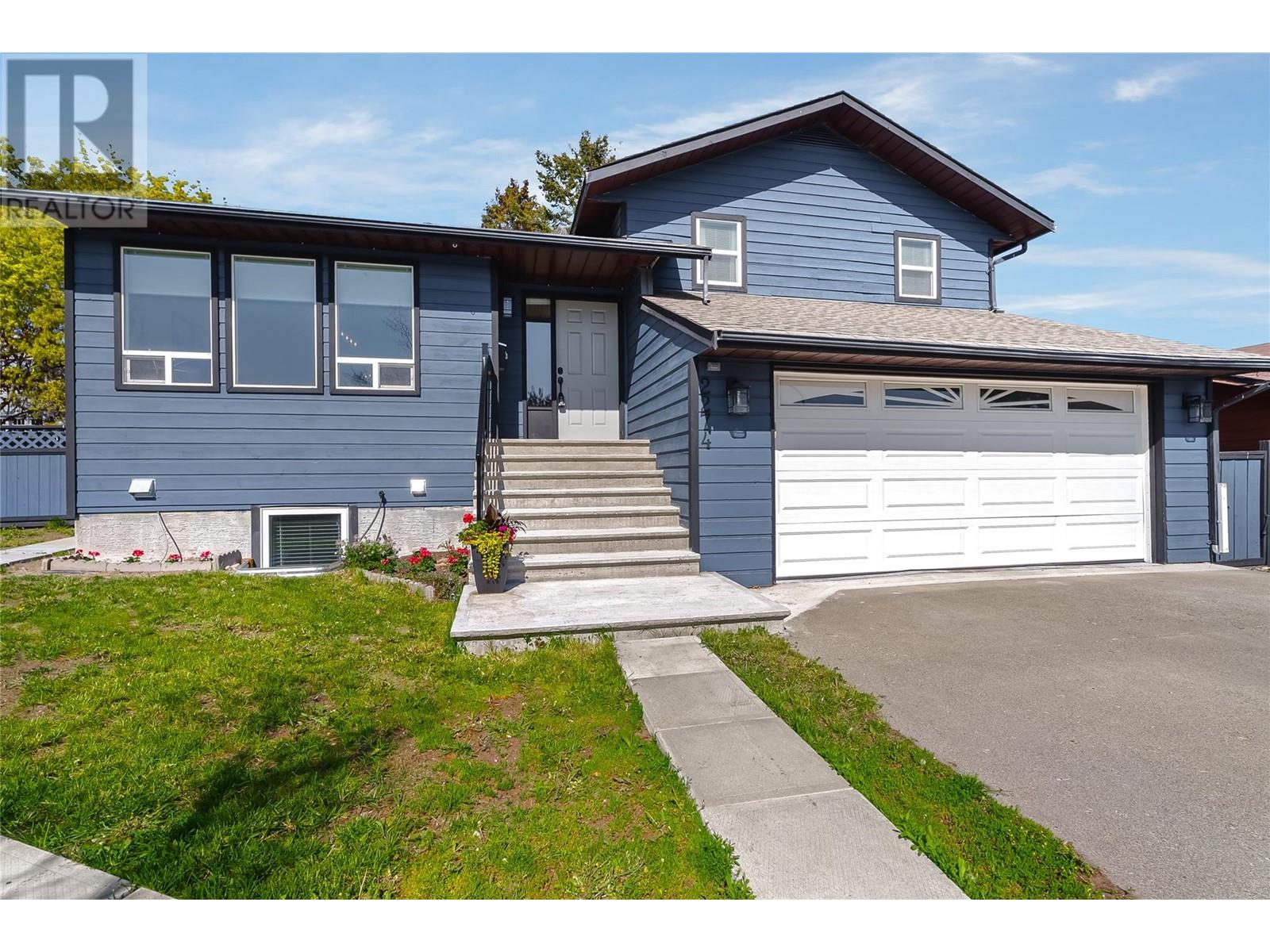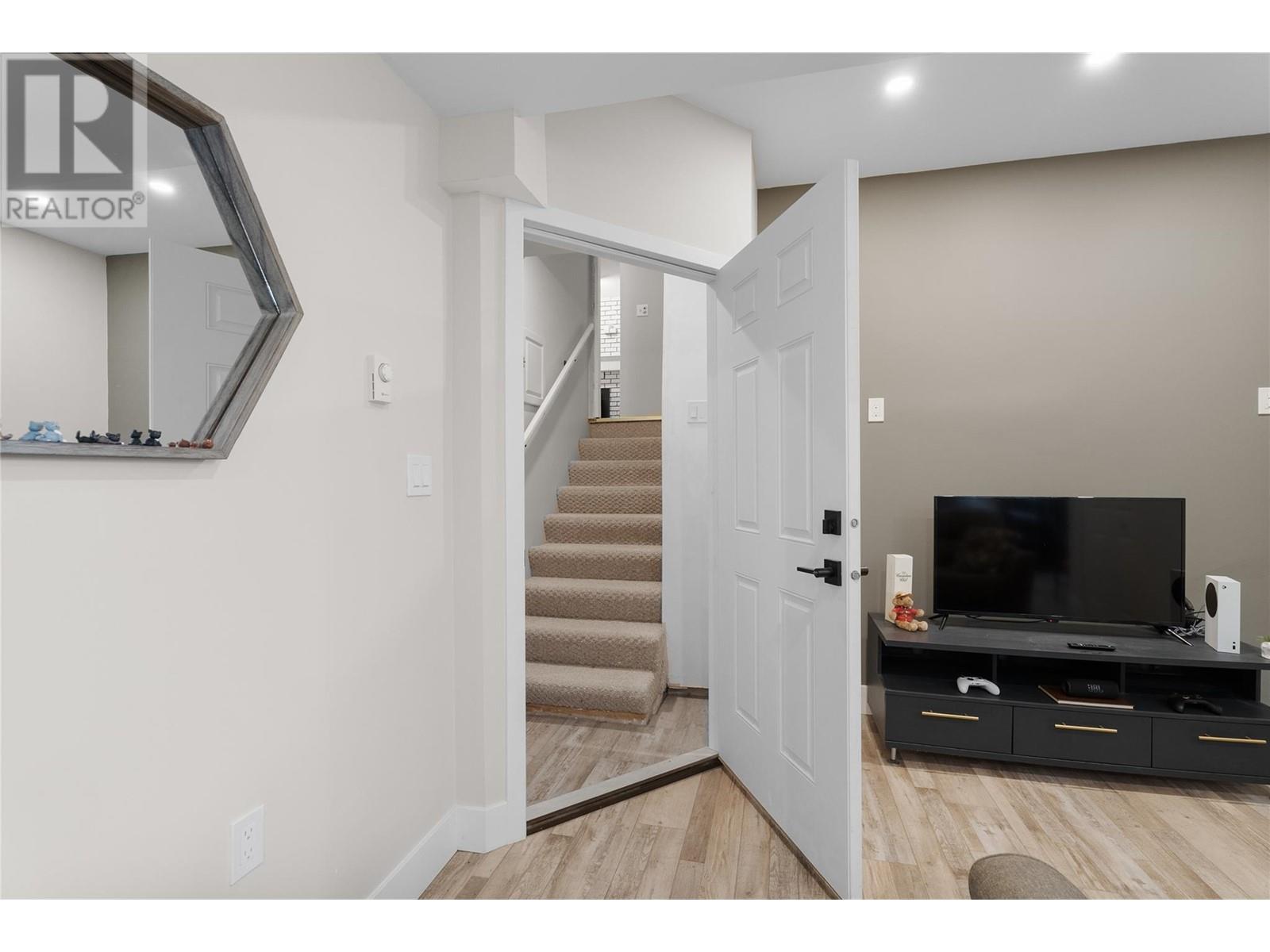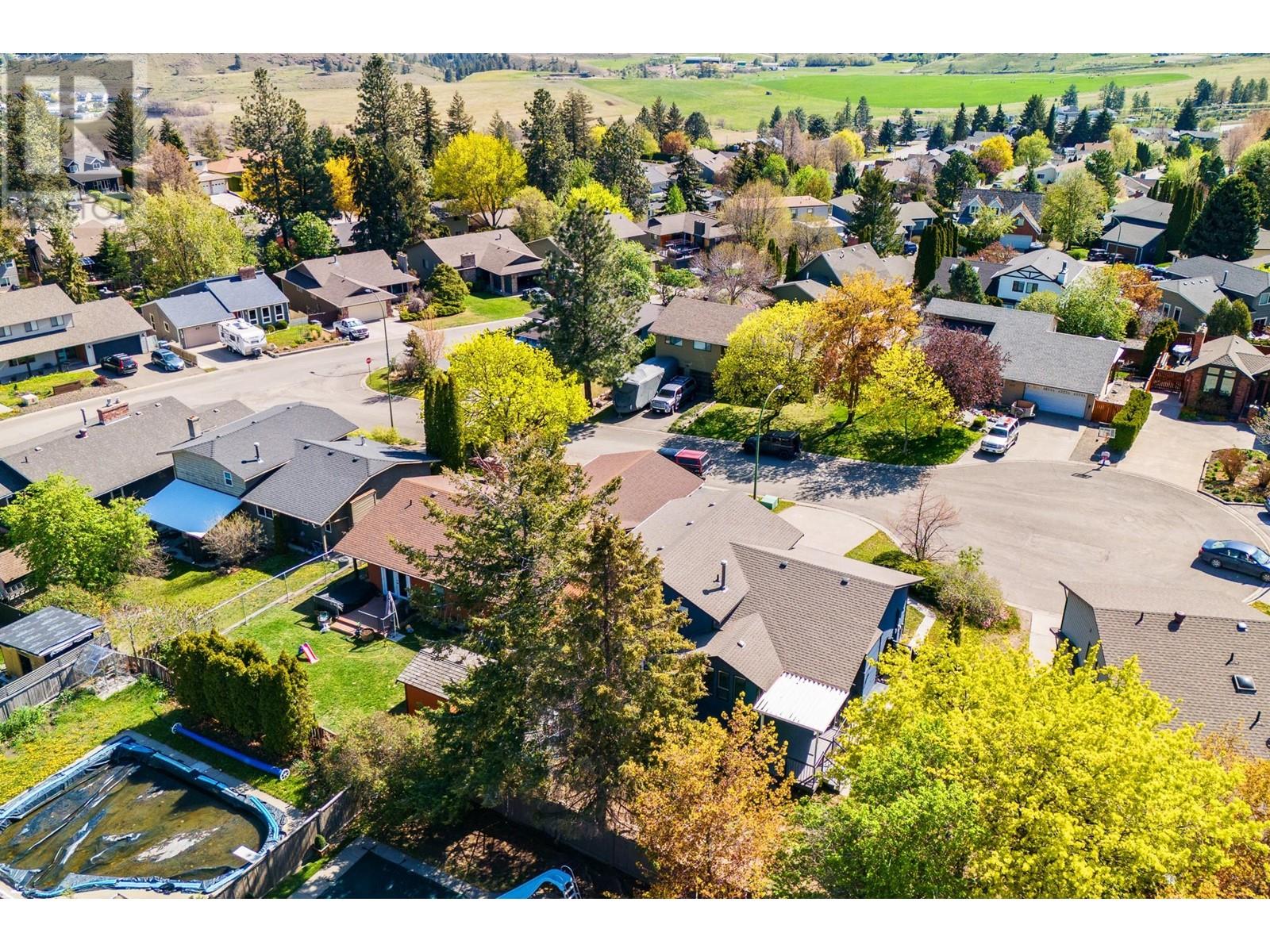4 Bedroom
4 Bathroom
2,188 ft2
Split Level Entry
Fireplace
Central Air Conditioning
Baseboard Heaters, Forced Air, See Remarks
Level
$799,900
Welcome to your new home in the sought-after Aberdeen neighborhood! This immaculate 3+1 bedroom, 4-bathroom gem is tucked away on a quiet cds, offering peace, privacy and comfort. Bright and airy with large windows, this home boasts a refreshed kitchen with SS appliances, an eating nook with French door access to the spacious covered deck and flat, fenced yard—perfect for relaxing or family BBQs, formal dining, a sunken living room and stylish laminate flooring on the main level. Upstairs you'll find three bedrooms, including a king-sized primary suite with walk-in closet and private ensuite. Lower level includes a cozy family room with gas FP, access to the backyard patio, bathroom and bonus pantry space. Enjoy added value with a 2 yr- old, fully self-contained 1-bedroom in-law suite with separate entrance, it's own laundry, soundproofing, soft-close cabinetry, tasteful subway tile backsplash and a modern 3-piece bath with sleek walk-in shower and soft close barn door. Perfect for extended family or mortgage helper. Upgrades over the yrs include exterior/interior paint, light fixtures, some windows, bathrooms, suite, composite deck, 200-amp service (hot tub ready), and EV-ready double garage. With hot water on demand, tons of storage and close proximity to schools, transit and amenities—this one won't last! (id:60329)
Property Details
|
MLS® Number
|
10346577 |
|
Property Type
|
Single Family |
|
Neigbourhood
|
Aberdeen |
|
Amenities Near By
|
Park, Recreation, Schools, Shopping |
|
Features
|
Cul-de-sac, Level Lot |
|
Parking Space Total
|
2 |
|
Road Type
|
Cul De Sac |
|
View Type
|
Mountain View |
Building
|
Bathroom Total
|
4 |
|
Bedrooms Total
|
4 |
|
Appliances
|
Range, Refrigerator, Dishwasher, Range - Electric, Microwave, Washer & Dryer, Washer/dryer Stack-up |
|
Architectural Style
|
Split Level Entry |
|
Basement Type
|
Full, Remodeled Basement |
|
Constructed Date
|
1980 |
|
Construction Style Attachment
|
Detached |
|
Construction Style Split Level
|
Other |
|
Cooling Type
|
Central Air Conditioning |
|
Exterior Finish
|
Cedar Siding |
|
Fireplace Fuel
|
Gas |
|
Fireplace Present
|
Yes |
|
Fireplace Type
|
Unknown |
|
Flooring Type
|
Carpeted, Laminate |
|
Heating Fuel
|
Electric |
|
Heating Type
|
Baseboard Heaters, Forced Air, See Remarks |
|
Roof Material
|
Asphalt Shingle |
|
Roof Style
|
Unknown |
|
Stories Total
|
4 |
|
Size Interior
|
2,188 Ft2 |
|
Type
|
House |
|
Utility Water
|
Municipal Water |
Parking
Land
|
Access Type
|
Easy Access |
|
Acreage
|
No |
|
Land Amenities
|
Park, Recreation, Schools, Shopping |
|
Landscape Features
|
Level |
|
Sewer
|
Municipal Sewage System |
|
Size Irregular
|
0.15 |
|
Size Total
|
0.15 Ac|under 1 Acre |
|
Size Total Text
|
0.15 Ac|under 1 Acre |
|
Zoning Type
|
Residential |
Rooms
| Level |
Type |
Length |
Width |
Dimensions |
|
Second Level |
4pc Bathroom |
|
|
8' x 8'10'' |
|
Second Level |
Bedroom |
|
|
8'9'' x 10'2'' |
|
Second Level |
Bedroom |
|
|
8'9'' x 13'8'' |
|
Second Level |
3pc Ensuite Bath |
|
|
8' x 4'11'' |
|
Second Level |
Primary Bedroom |
|
|
12' x 14'2'' |
|
Basement |
3pc Bathroom |
|
|
4' x 7'10'' |
|
Basement |
Bedroom |
|
|
11'5'' x 11'5'' |
|
Basement |
Kitchen |
|
|
19'3'' x 15'6'' |
|
Lower Level |
3pc Bathroom |
|
|
8' x 6'6'' |
|
Lower Level |
Storage |
|
|
8' x 3'10'' |
|
Lower Level |
Family Room |
|
|
12' x 17'7'' |
|
Main Level |
Foyer |
|
|
5'11'' x 11'1'' |
|
Main Level |
Living Room |
|
|
13'4'' x 14'5'' |
|
Main Level |
Dining Room |
|
|
11' x 12'1'' |
|
Main Level |
Dining Nook |
|
|
11'7'' x 11'11'' |
|
Main Level |
Kitchen |
|
|
9'10'' x 10'4'' |
https://www.realtor.ca/real-estate/28269579/2274-macintyre-place-kamloops-aberdeen























































