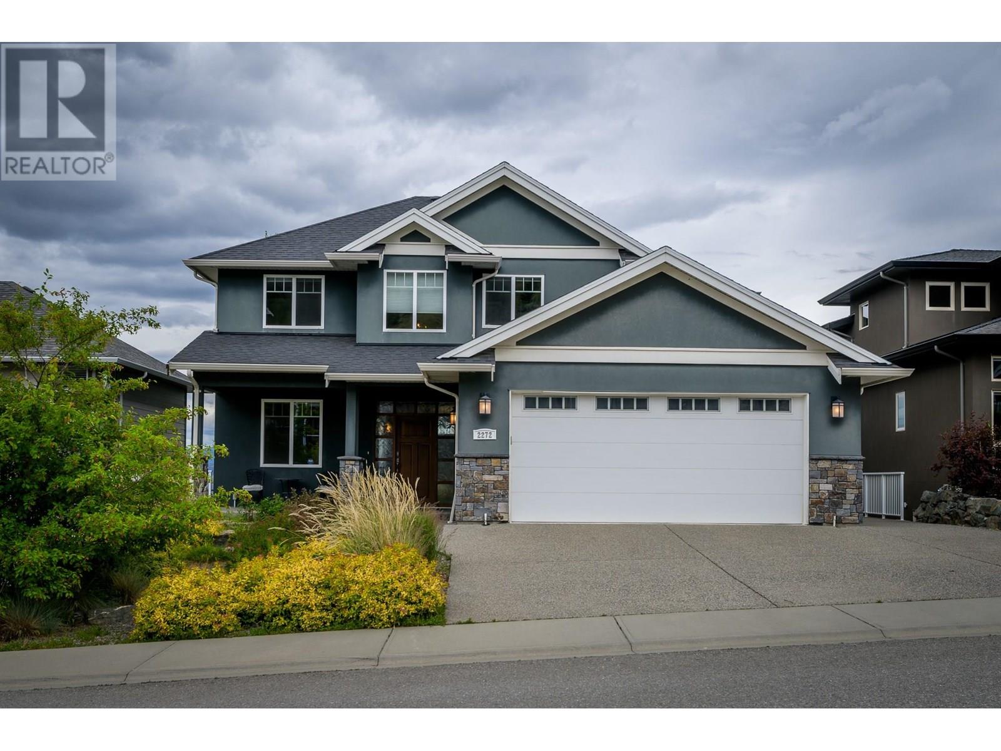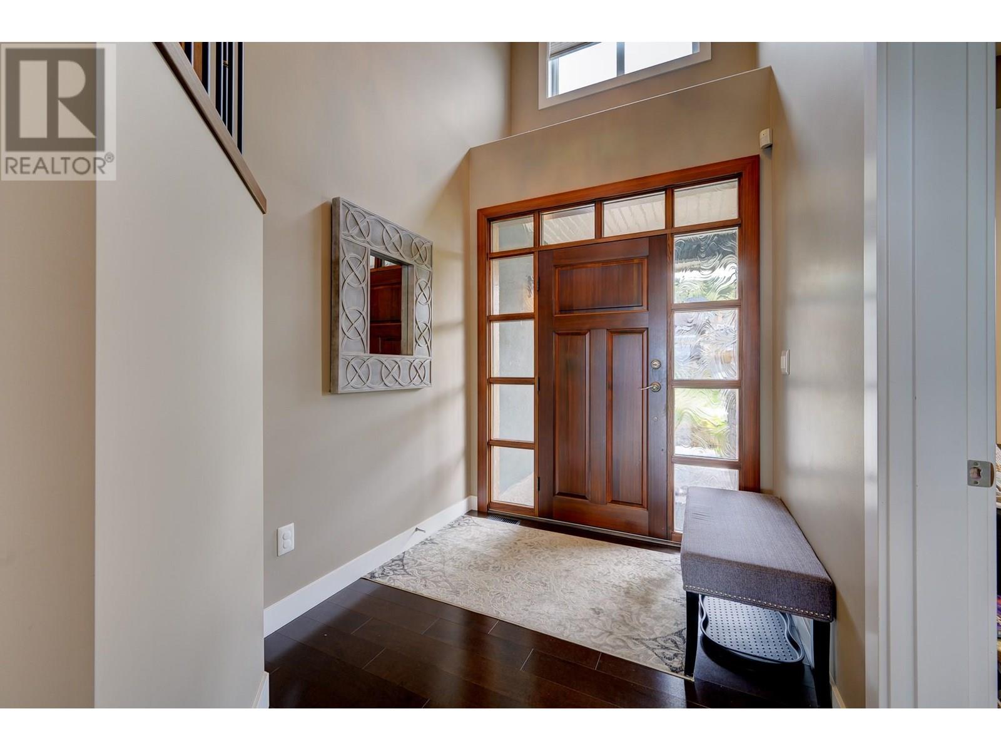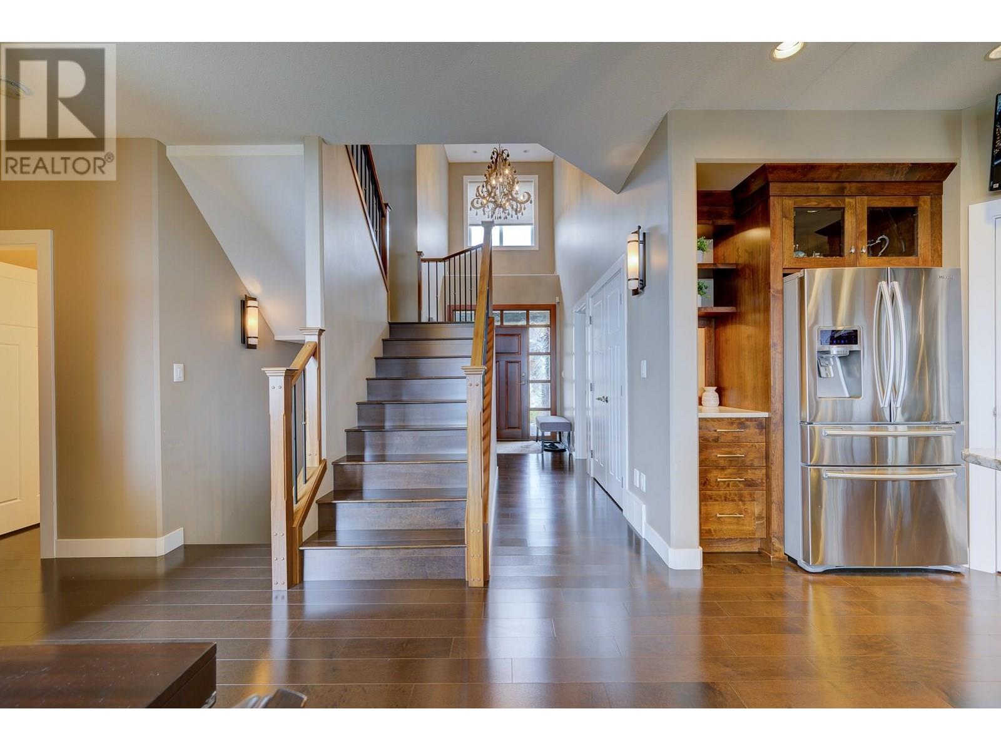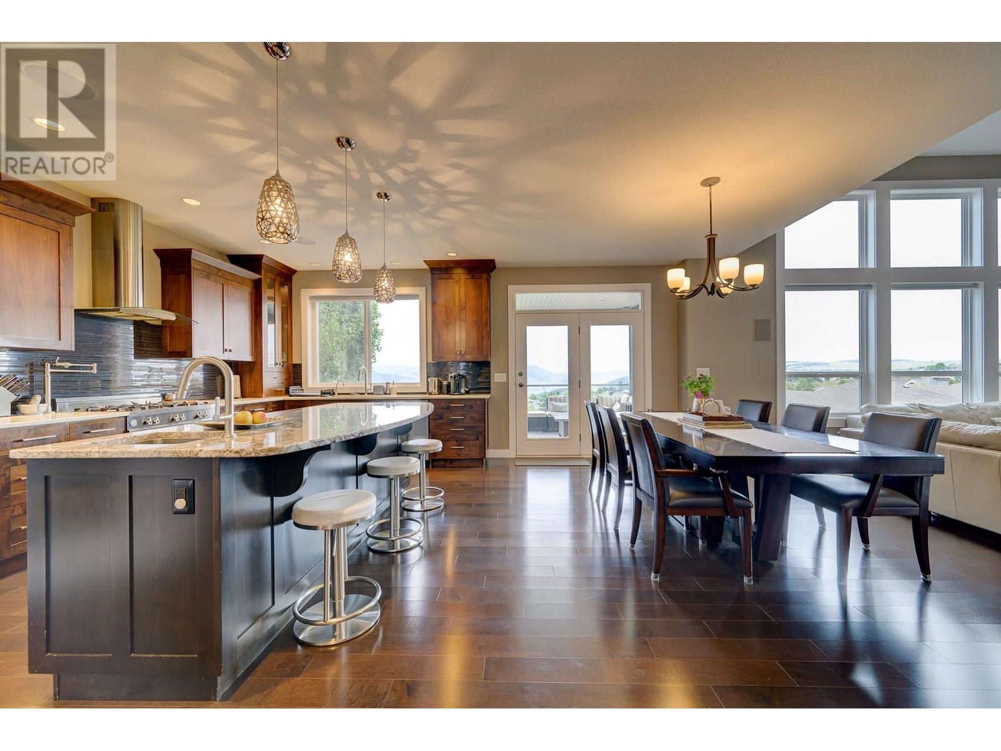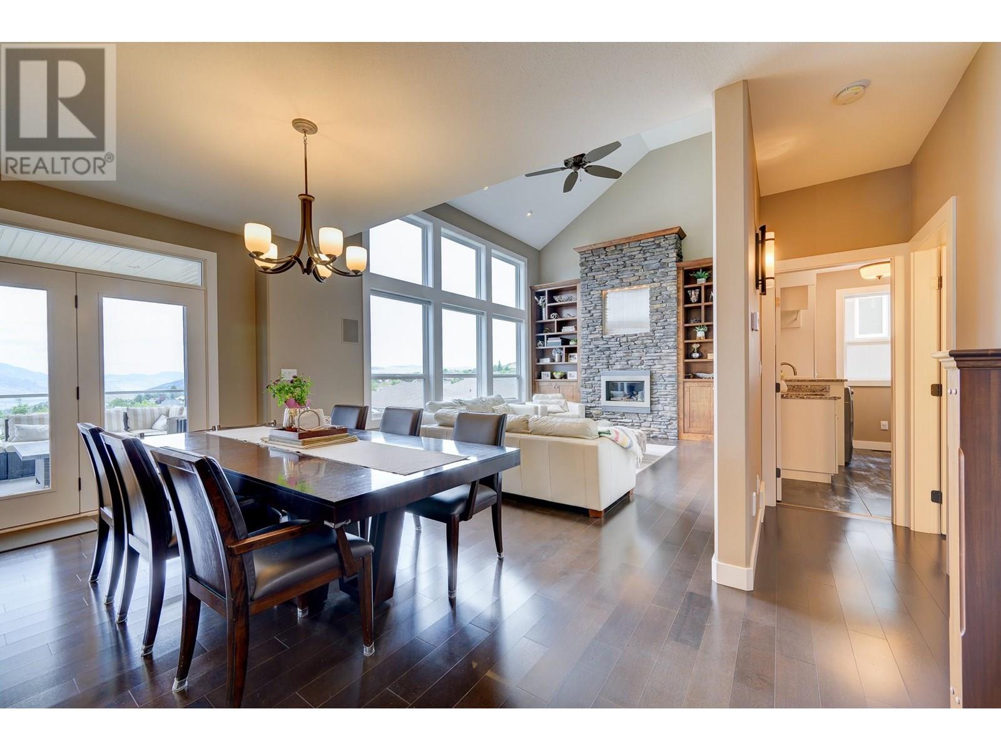6 Bedroom
4 Bathroom
3,783 ft2
Fireplace
Central Air Conditioning
Forced Air
Underground Sprinkler
$1,295,000
Stunning Custom Klein-Built Home with Sweeping City & Mountain Views. Welcome to this exceptional residence in the prestigious West Highlands of Aberdeen. Built by Klein Homes, this custom-designed beauty showcases high-end finishings throughout, including Excel kitchen cabinetry, sleek granite countertops, and elegant built-ins flanking the living room’s cozy fireplace and eye-catching water feature. The main floor offers a spacious open-concept layout with one bedroom—ideal for guests or a home office. Upstairs, you'll find a generous primary suite with a walk-in closet and spa-inspired ensuite, plus two additional bedrooms and a full bathroom featuring a convenient laundry chute to the main level. The fully finished basement is an entertainer’s dream, boasting heated stamped concrete floors, two more bedrooms, a full bathroom, a large rec room, and a cozy home theatre perfect for movie nights. Enjoy outdoor living year-round with a covered deck and patio, both equipped with gas hookups for barbecues or firepits. Hot tub to unwind in and enjoy the view. The property also includes a double garage and RV parking with hookups. Located just steps from Pacific Way Elementary, parks, shopping, transit, and with easy highway access—this home truly has it all. Once you're here, you may never want to leave! (id:60329)
Property Details
|
MLS® Number
|
10354103 |
|
Property Type
|
Single Family |
|
Neigbourhood
|
Aberdeen |
|
Parking Space Total
|
2 |
Building
|
Bathroom Total
|
4 |
|
Bedrooms Total
|
6 |
|
Appliances
|
Range, Refrigerator, Hot Water Instant, Microwave, Washer & Dryer |
|
Constructed Date
|
2011 |
|
Construction Style Attachment
|
Detached |
|
Cooling Type
|
Central Air Conditioning |
|
Exterior Finish
|
Stone, Stucco |
|
Fireplace Fuel
|
Electric,gas |
|
Fireplace Present
|
Yes |
|
Fireplace Type
|
Unknown,unknown |
|
Half Bath Total
|
1 |
|
Heating Fuel
|
Other |
|
Heating Type
|
Forced Air |
|
Roof Material
|
Asphalt Shingle |
|
Roof Style
|
Unknown |
|
Stories Total
|
2 |
|
Size Interior
|
3,783 Ft2 |
|
Type
|
House |
|
Utility Water
|
Municipal Water |
Parking
|
Attached Garage
|
2 |
|
Heated Garage
|
|
|
R V
|
1 |
Land
|
Acreage
|
No |
|
Landscape Features
|
Underground Sprinkler |
|
Sewer
|
Municipal Sewage System |
|
Size Irregular
|
0.14 |
|
Size Total
|
0.14 Ac|under 1 Acre |
|
Size Total Text
|
0.14 Ac|under 1 Acre |
|
Zoning Type
|
Unknown |
Rooms
| Level |
Type |
Length |
Width |
Dimensions |
|
Second Level |
Bedroom |
|
|
11'11'' x 9'7'' |
|
Second Level |
Bedroom |
|
|
10'9'' x 9'10'' |
|
Second Level |
Primary Bedroom |
|
|
14'10'' x 11'10'' |
|
Second Level |
5pc Ensuite Bath |
|
|
Measurements not available |
|
Second Level |
Full Bathroom |
|
|
Measurements not available |
|
Basement |
Bedroom |
|
|
11'7'' x 8'11'' |
|
Basement |
Bedroom |
|
|
15'10'' x 9'10'' |
|
Basement |
Media |
|
|
21'8'' x 16'7'' |
|
Basement |
Recreation Room |
|
|
28'5'' x 13'11'' |
|
Basement |
Full Bathroom |
|
|
Measurements not available |
|
Main Level |
Laundry Room |
|
|
12'10'' x 8'10'' |
|
Main Level |
Bedroom |
|
|
10'4'' x 9'9'' |
|
Main Level |
Living Room |
|
|
16'8'' x 13'9'' |
|
Main Level |
Dining Room |
|
|
14'6'' x 9' |
|
Main Level |
Partial Bathroom |
|
|
Measurements not available |
|
Main Level |
Kitchen |
|
|
17'9'' x 11'3'' |
https://www.realtor.ca/real-estate/28532490/2272-linfield-drive-kamloops-aberdeen
