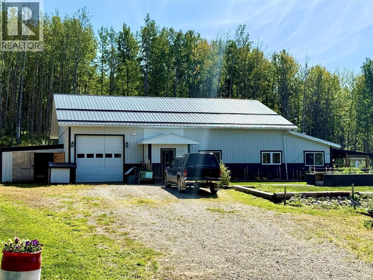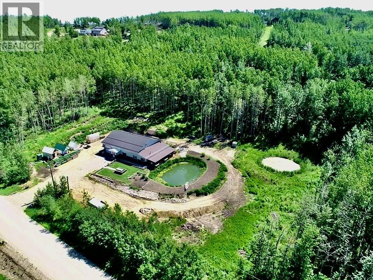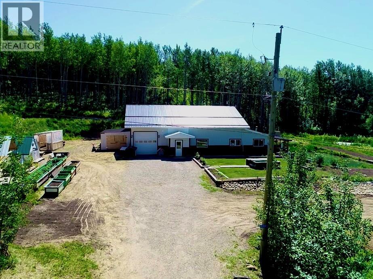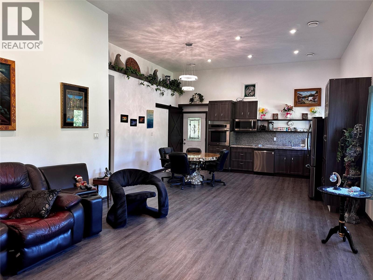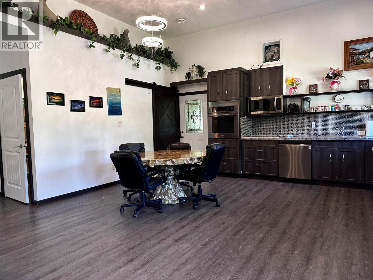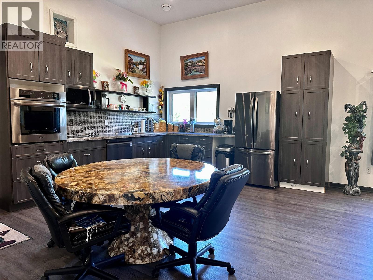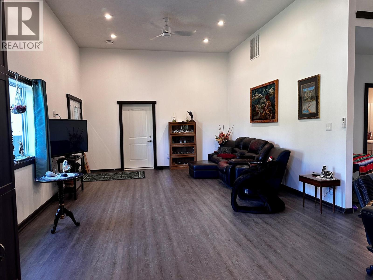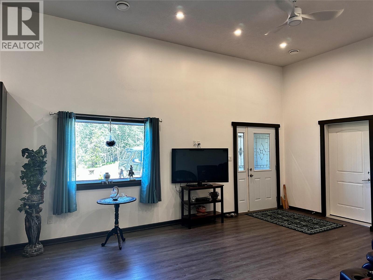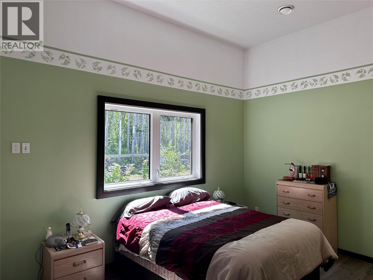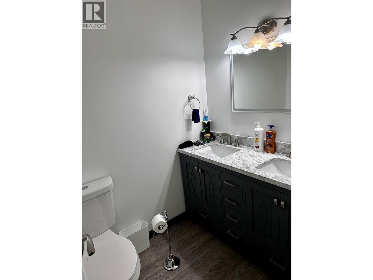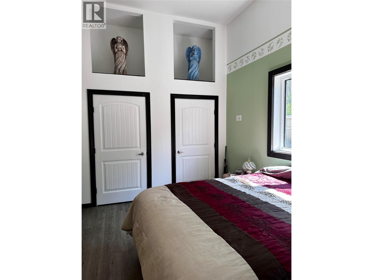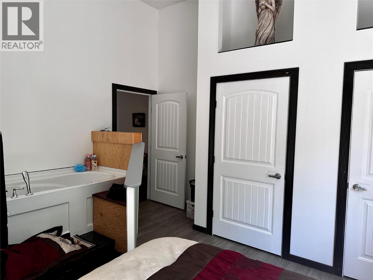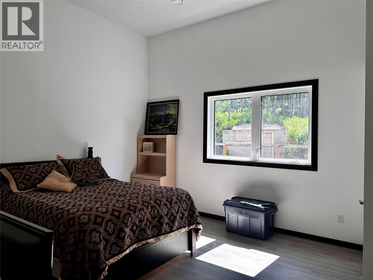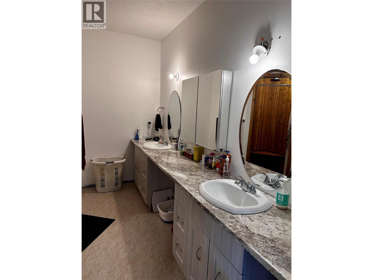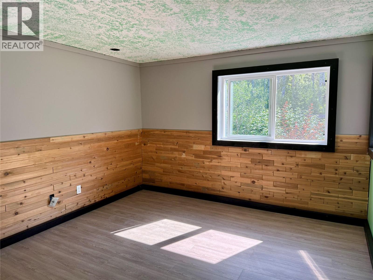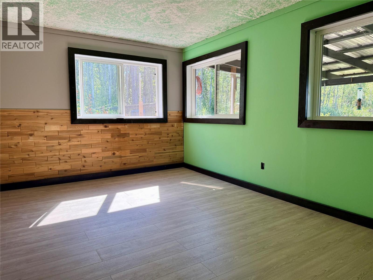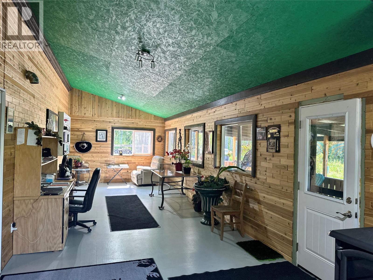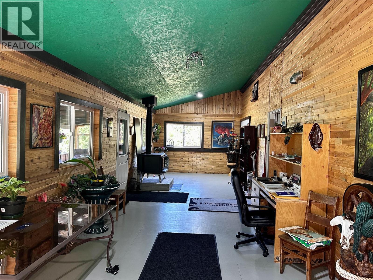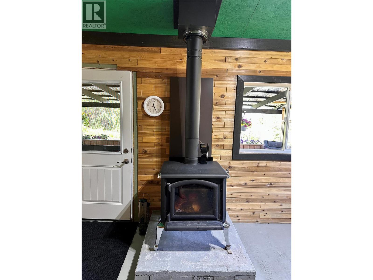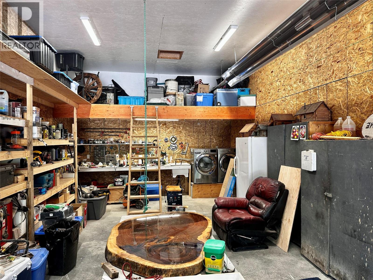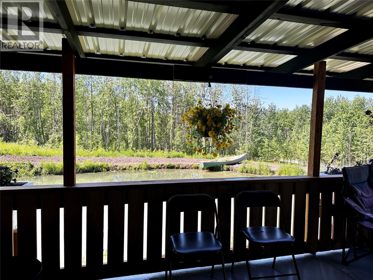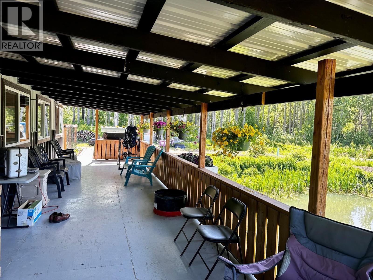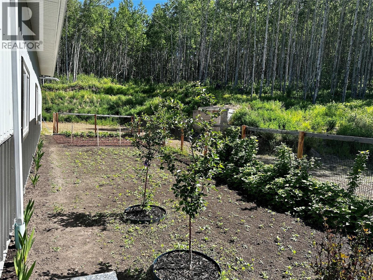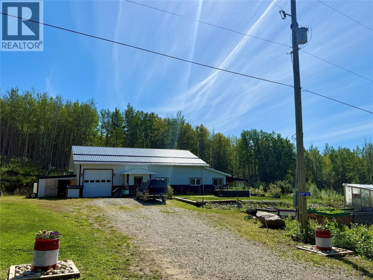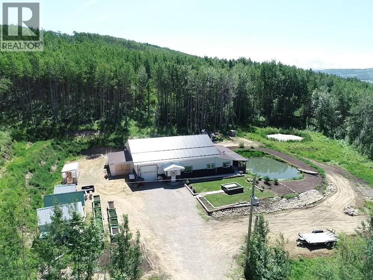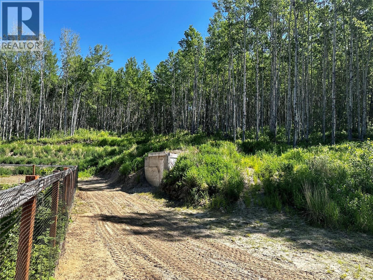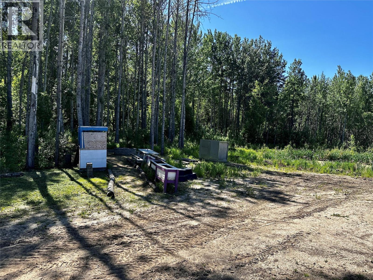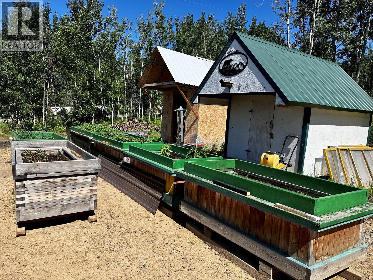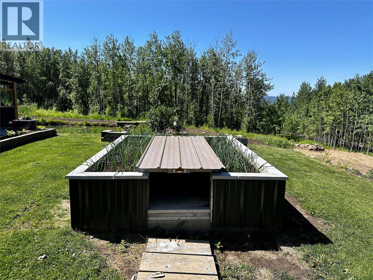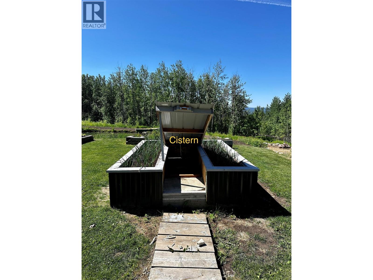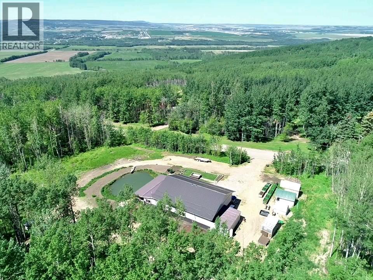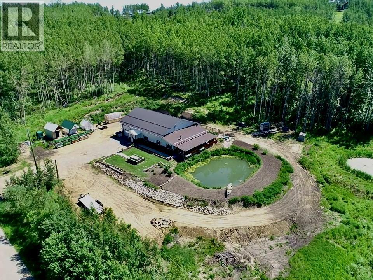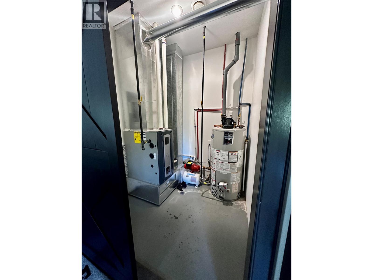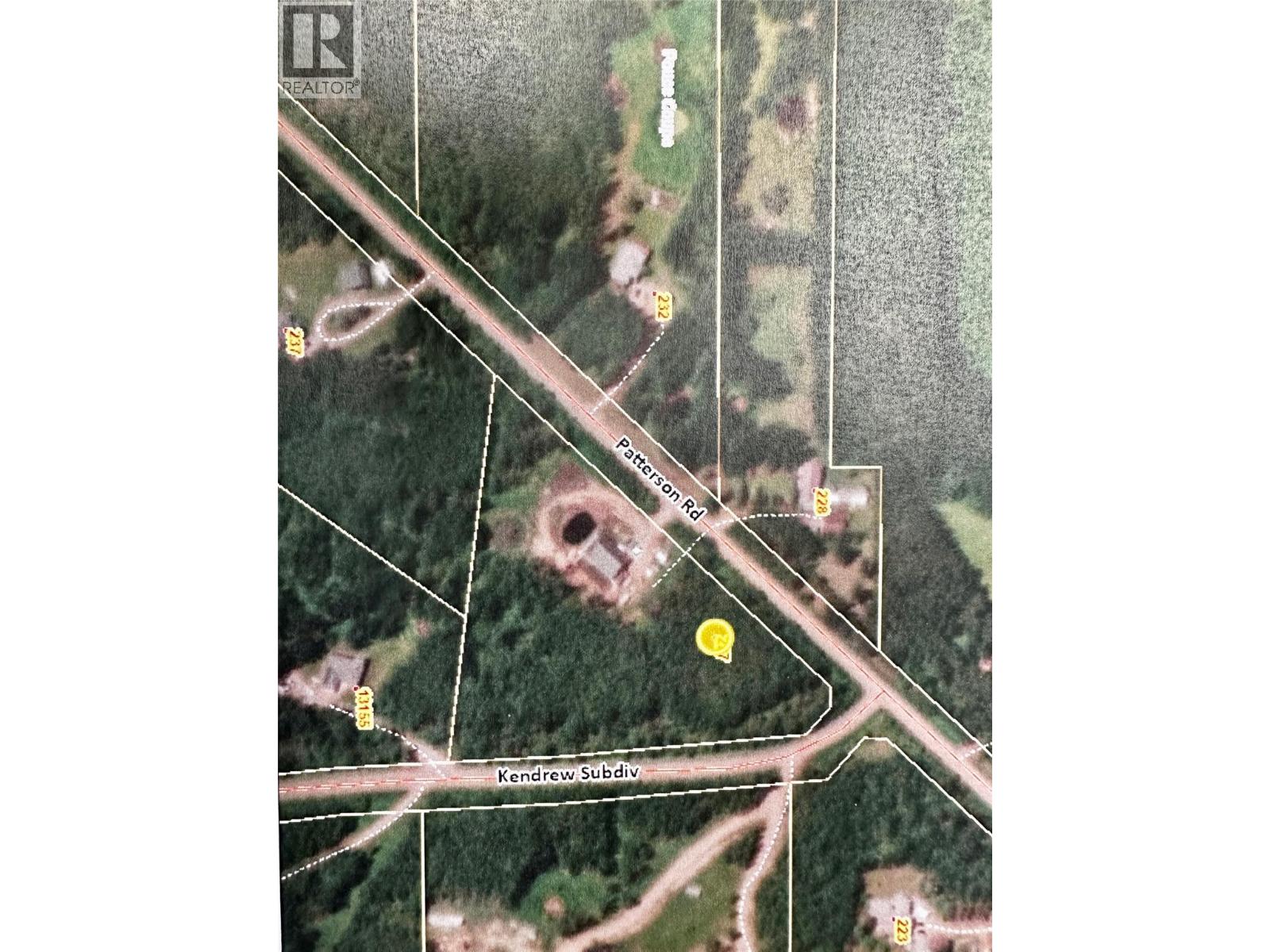3 Bedroom
2 Bathroom
1,700 ft2
Ranch
Fireplace
Forced Air, See Remarks
Acreage
$579,000
ENERGY EFFICIENT-NOW #3 large bdrm + 2 Baths, Over 1700 sq ft of open spacious floor plan, walk in pantry, bright daylight kitchen and 400 sq ft Rec room that would also easily handle a 3rd bdrm. Easy access from the 16’ X 40’ heated attached garage (extra covered storage on the side), covered deck off the Rec room with a WETT certified wood stove to keep you cozy. Home was built in 2019 Home Warranty in place, triple pane windows, 6 newer appliances, 12’ ceilings and Wheelchair friendly. Outside is a gardener’s dream with raised beds and large garden area behind house, berry bushes, root cellar, storage sheds and pavement to the circle driveway. Water pond for garden/watering purposes, covered cistern w/more area to plant and 200 Amp Elec service. You really need to view this property to appreciate it. If you like to garden, looking for an rural lifestyle, no stairs, low utility bills & 5 Acres.....be sure to view. Please contact for more information. (id:60329)
Property Details
|
MLS® Number
|
10340769 |
|
Property Type
|
Single Family |
|
Neigbourhood
|
Dawson Creek Rural |
|
Community Features
|
Rural Setting |
|
Parking Space Total
|
2 |
Building
|
Bathroom Total
|
2 |
|
Bedrooms Total
|
3 |
|
Appliances
|
Refrigerator, Dishwasher, Dryer, Cooktop - Electric, Microwave, Washer, Oven - Built-in |
|
Architectural Style
|
Ranch |
|
Constructed Date
|
2019 |
|
Construction Style Attachment
|
Detached |
|
Exterior Finish
|
Metal |
|
Fireplace Present
|
Yes |
|
Fireplace Type
|
Free Standing Metal |
|
Heating Type
|
Forced Air, See Remarks |
|
Roof Material
|
Metal |
|
Roof Style
|
Unknown |
|
Stories Total
|
1 |
|
Size Interior
|
1,700 Ft2 |
|
Type
|
House |
|
Utility Water
|
Cistern |
Parking
|
See Remarks
|
|
|
Attached Garage
|
2 |
|
Other
|
|
Land
|
Acreage
|
Yes |
|
Sewer
|
See Remarks |
|
Size Irregular
|
5.16 |
|
Size Total
|
5.16 Ac|5 - 10 Acres |
|
Size Total Text
|
5.16 Ac|5 - 10 Acres |
|
Zoning Type
|
Residential |
Rooms
| Level |
Type |
Length |
Width |
Dimensions |
|
Main Level |
Bedroom |
|
|
13'8'' x 11'6'' |
|
Main Level |
Utility Room |
|
|
6'0'' x 6'8'' |
|
Main Level |
Recreation Room |
|
|
24'8'' x 11'6'' |
|
Main Level |
3pc Ensuite Bath |
|
|
Measurements not available |
|
Main Level |
4pc Bathroom |
|
|
Measurements not available |
|
Main Level |
Bedroom |
|
|
13'3'' x 15'6'' |
|
Main Level |
Primary Bedroom |
|
|
14'9'' x 14'7'' |
|
Main Level |
Pantry |
|
|
6'0'' x 5'10'' |
|
Main Level |
Living Room |
|
|
15'0'' x 16'3'' |
|
Main Level |
Kitchen |
|
|
17'6'' x 17'0'' |
https://www.realtor.ca/real-estate/28079178/227-patterson-road-dawson-creek-dawson-creek-rural
