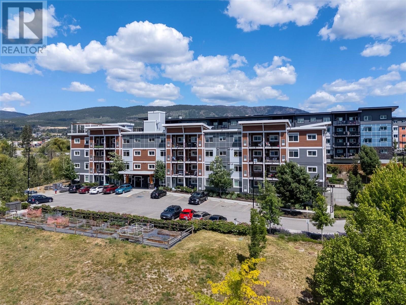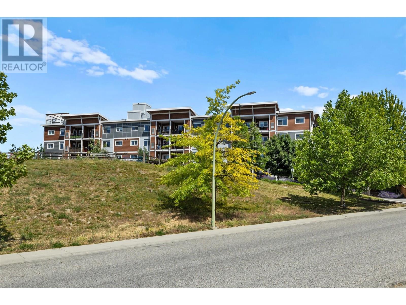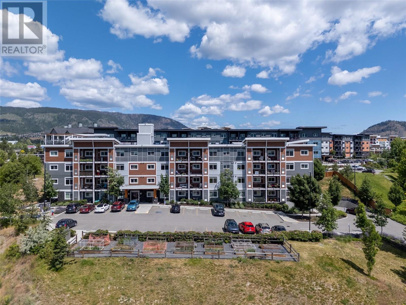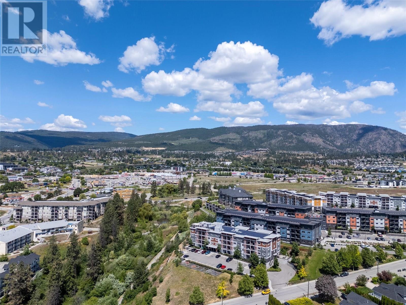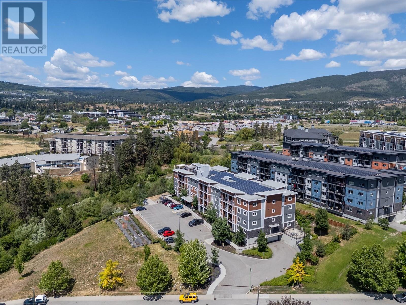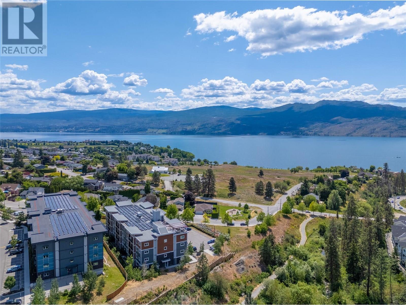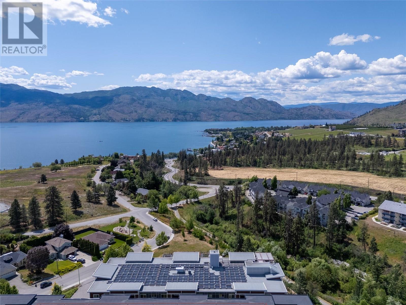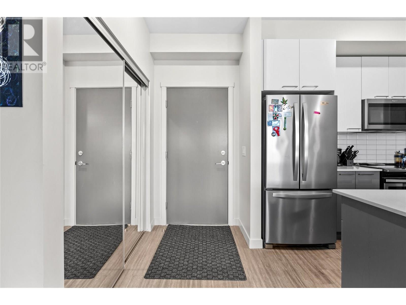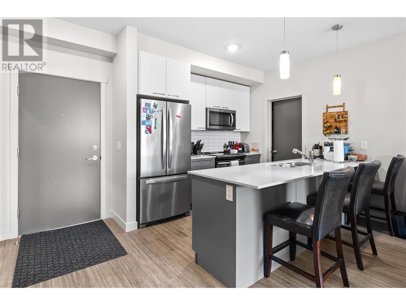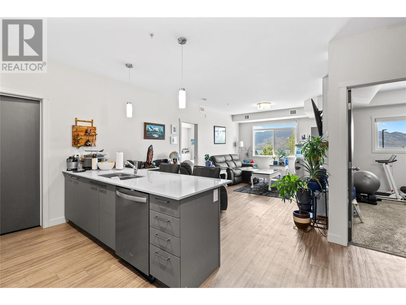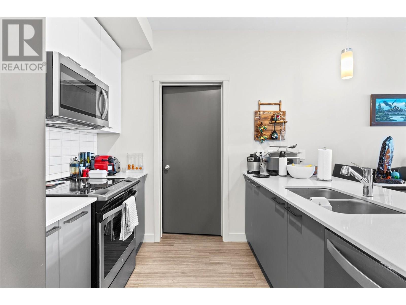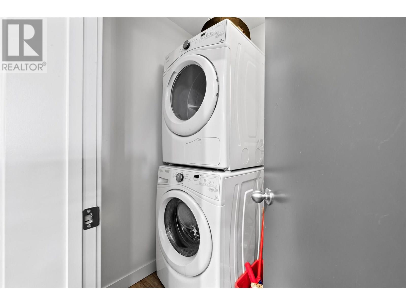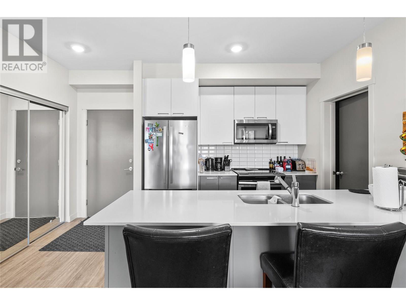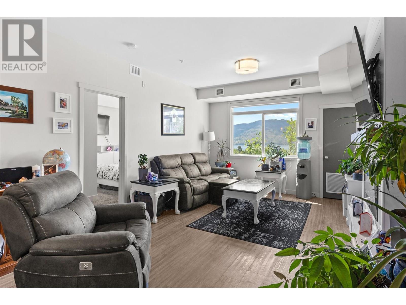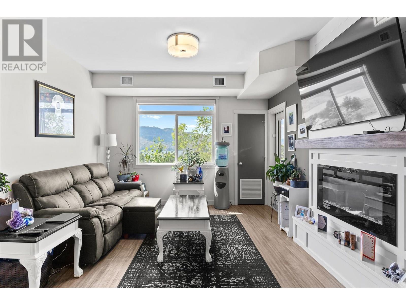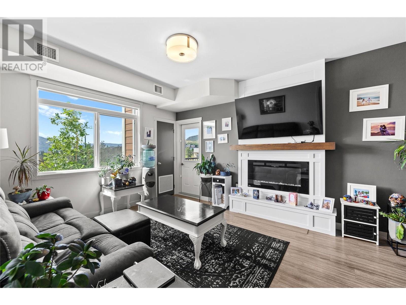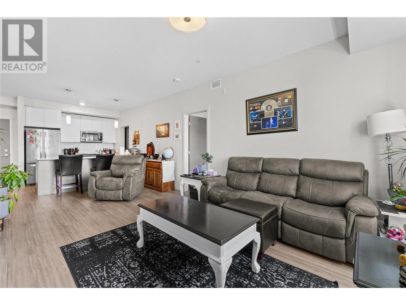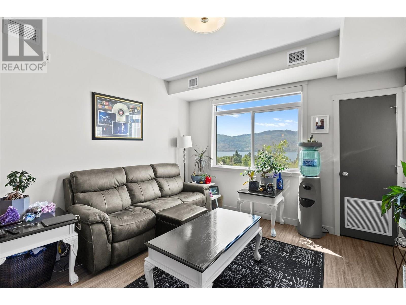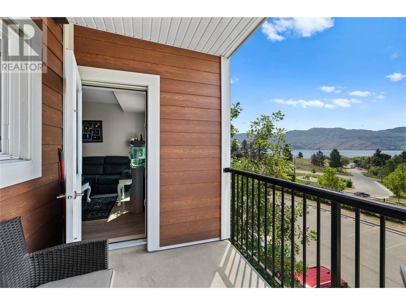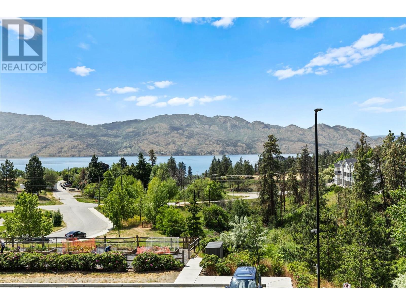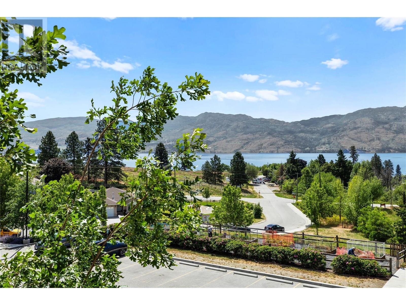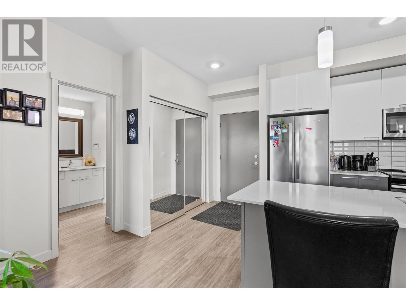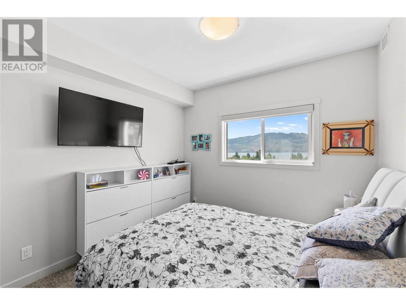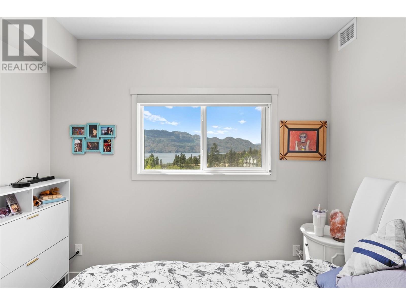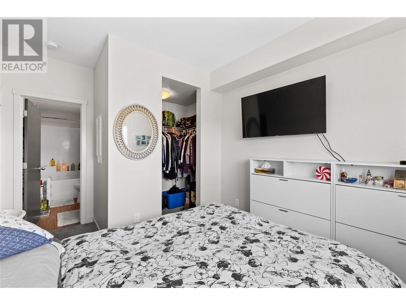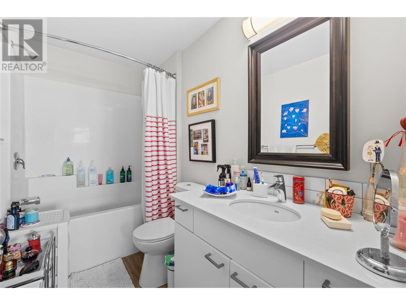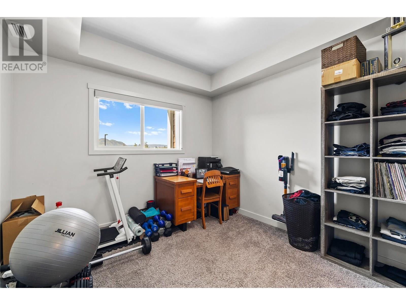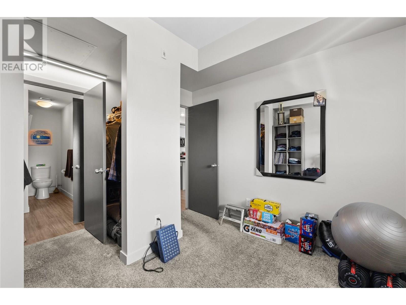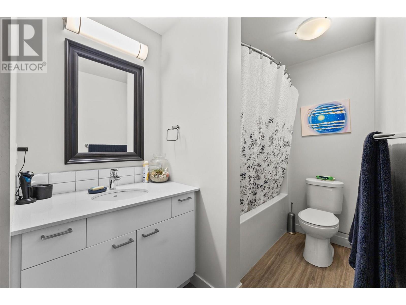2250 Majoros Road Unit# 303 West Kelowna, British Columbia V4T 0A6
$479,900Maintenance, Insurance, Ground Maintenance, Property Management, Waste Removal
$324.19 Monthly
Maintenance, Insurance, Ground Maintenance, Property Management, Waste Removal
$324.19 MonthlyWelcome to Unit 303 at NEO, a modern 2-bedroom, 2-bathroom split bedroom floorplan in one of West Kelowna’s most energy-efficient buildings. This unit offers beautiful Lake views and is surrounded by greenery. This condo is thoughtfully designed with comfort and sustainability in mind. Built Green certified, NEO provides cost-effective, eco-conscious living with solar-assisted power for common areas, HRV systems, and superior soundproofing. Enjoy the shared rooftop patio with lounge seating and stunning views—perfect for summer evenings or hosting friends. Located in a prime area, you're just minutes from West Kelowna’s best lifestyle amenities: explore nearby regional parks, hike the scenic trails of Bear Creek Provincial Park, or spend a relaxing day on the shores of Okanagan Lake. A short drive takes you to the charming lakefront communities of Peachland and Summerland, known for their beaches, wineries, and vibrant waterfront scenes. Whether you're looking for outdoor adventure or modern convenience, this pet-friendly, rental-permitted condo offers the best of both worlds—low-maintenance living with access to nature, shops, restaurants, and more. (id:60329)
Property Details
| MLS® Number | 10349475 |
| Property Type | Single Family |
| Neigbourhood | Westbank Centre |
| Community Name | The Neo |
| Community Features | Pets Allowed With Restrictions |
| Parking Space Total | 1 |
| Storage Type | Storage, Locker |
Building
| Bathroom Total | 2 |
| Bedrooms Total | 2 |
| Architectural Style | Contemporary |
| Constructed Date | 2018 |
| Cooling Type | Central Air Conditioning |
| Exterior Finish | Other |
| Heating Fuel | Electric |
| Heating Type | Forced Air, See Remarks |
| Roof Material | Other |
| Roof Style | Unknown |
| Stories Total | 1 |
| Size Interior | 942 Ft2 |
| Type | Apartment |
| Utility Water | Municipal Water |
Parking
| Stall | |
| Underground |
Land
| Acreage | No |
| Sewer | Municipal Sewage System |
| Size Total Text | Under 1 Acre |
| Zoning Type | Residential |
Rooms
| Level | Type | Length | Width | Dimensions |
|---|---|---|---|---|
| Main Level | Living Room | 19' x 12'1'' | ||
| Main Level | Bedroom | 12'2'' x 10'1'' | ||
| Main Level | Full Ensuite Bathroom | 9' x 5'2'' | ||
| Main Level | Full Bathroom | 10'7'' x 6'7'' | ||
| Main Level | Primary Bedroom | 13'6'' x 10'3'' | ||
| Main Level | Kitchen | 10'4'' x 9'10'' |
https://www.realtor.ca/real-estate/28459992/2250-majoros-road-unit-303-west-kelowna-westbank-centre
Contact Us
Contact us for more information
